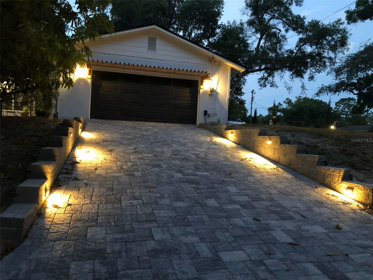
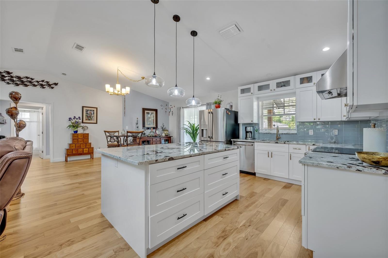
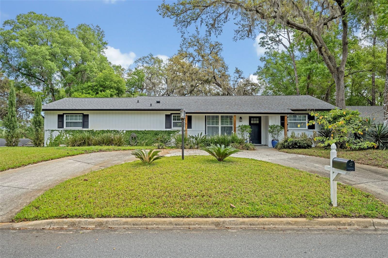
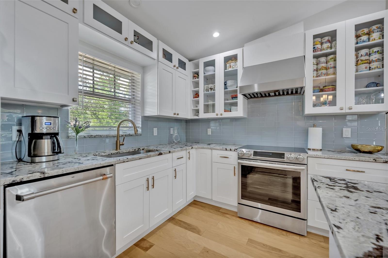
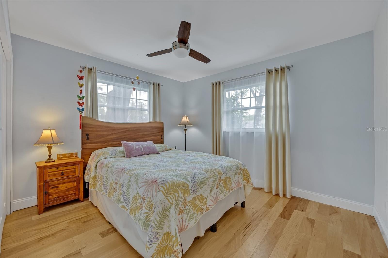
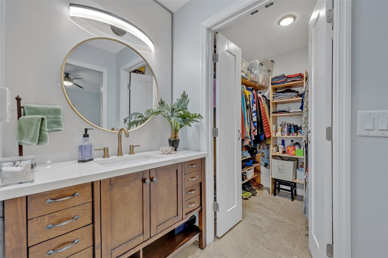
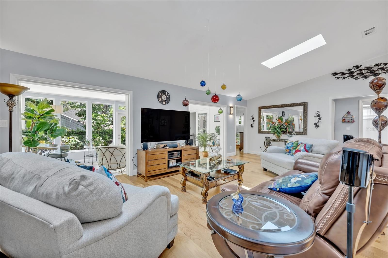
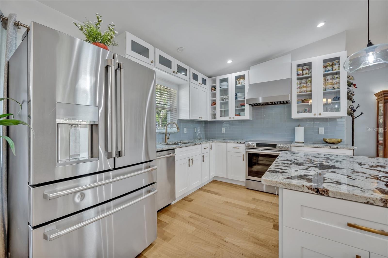
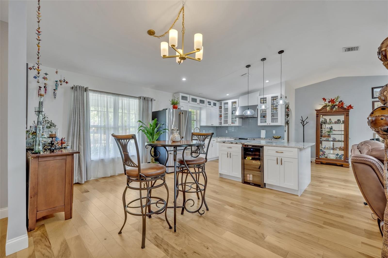
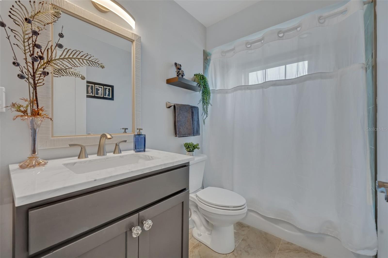
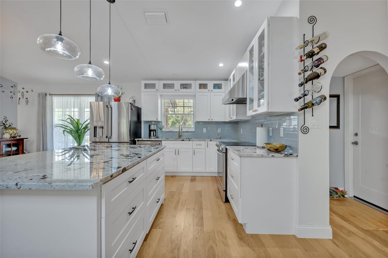
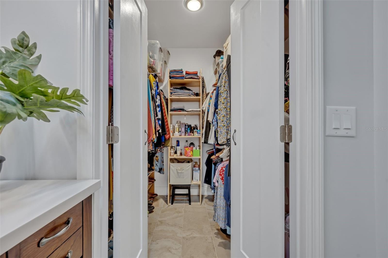
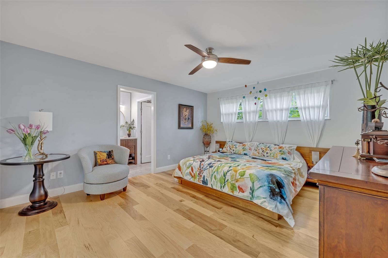
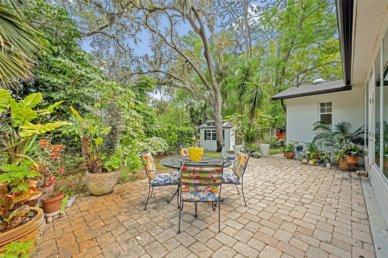
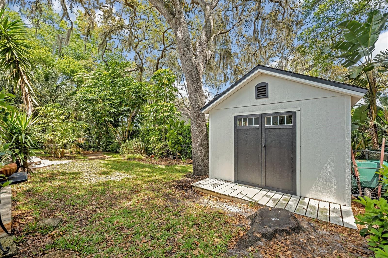
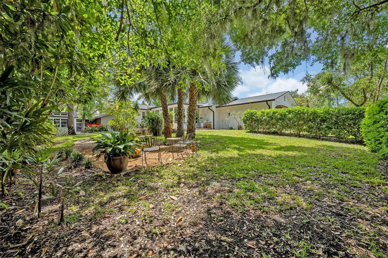
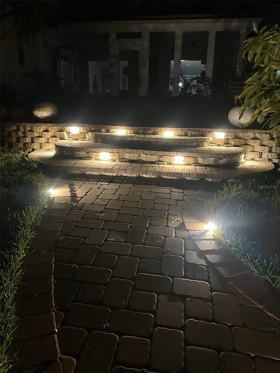
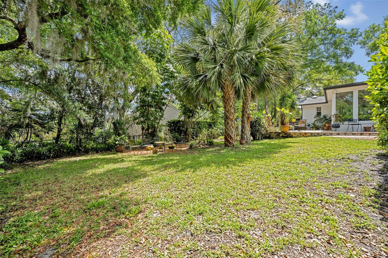
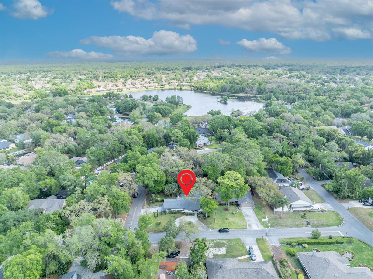
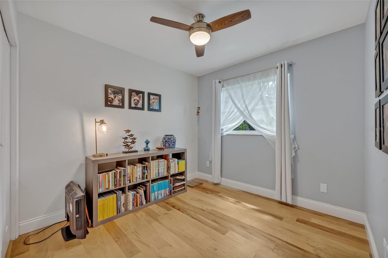
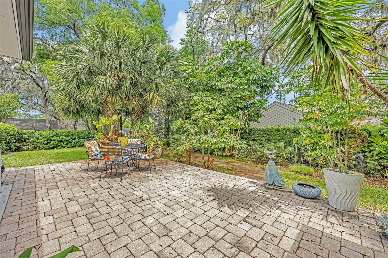
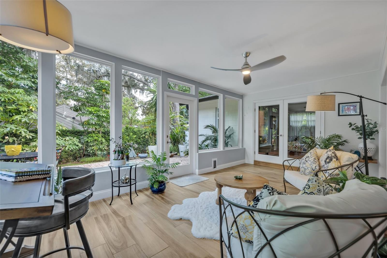
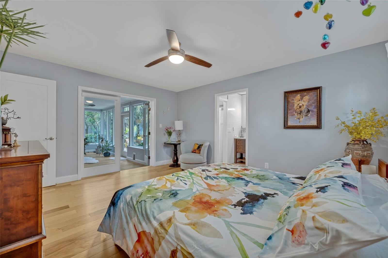
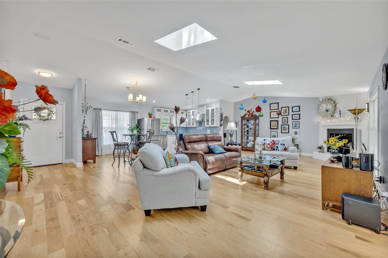
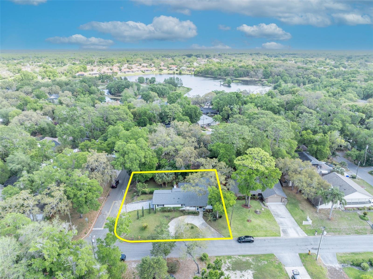
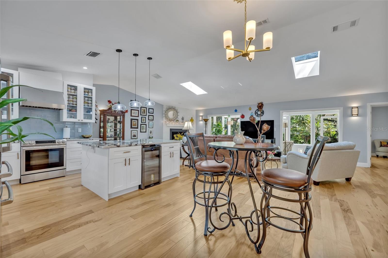
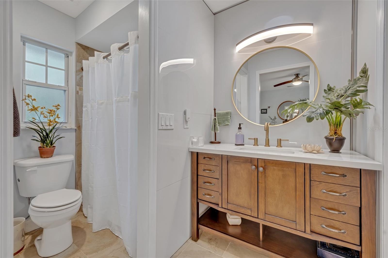
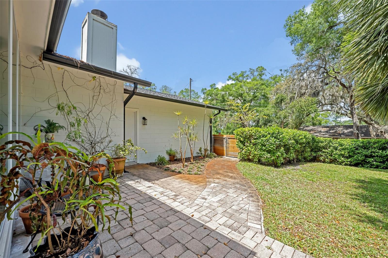
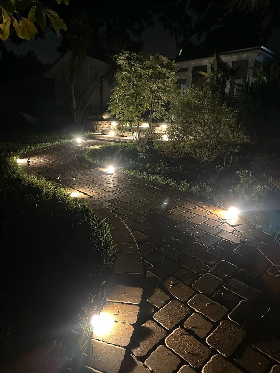
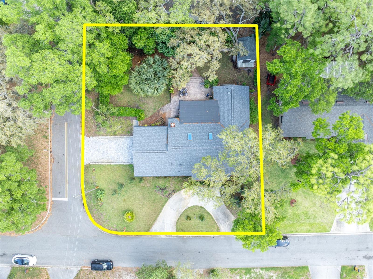
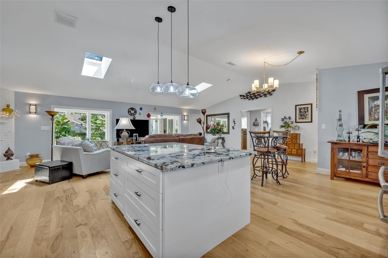
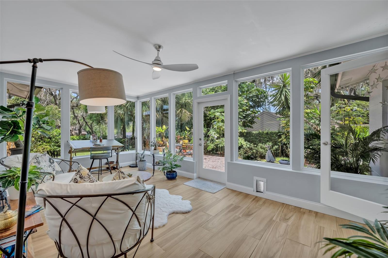
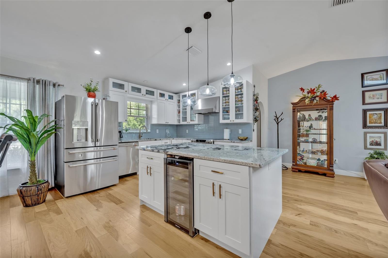

Pending
1621 HIGHLAND DR
$525,000
Features:
Property Details
Remarks
Under contract-accepting backup offers. This stunning 3-bedroom, 2.5-bath home, ideally situated on a corner lot in the sought-after Myrtle Lake Hills neighborhood, perfectly blends comfort and functionality. Bathed in natural light, the open floor plan features numerous double-pane windows throughout, including a delightful sunroom that provides picturesque views of the lush, private backyard oasis. The kitchen is a culinary enthusiast’s dream, boasting an oversized island that can be easily repositioned for optimal space. Recent upgrades include a new roof (2021), completely replaced flooring, and a new A/C system scheduled for 2025. Plumbing has been upgraded to CPVC, while the attic features R-30 insulation installed in 2020. The water heater was replaced in 2019, and the electrical system, including the panel, has been entirely renovated. Additional features include an oversized 2 car garage with built-in storage shelves for all your organizational needs. Step outside to discover the remarkable private backyard oasis, complete with beautiful landscaping, night lighting that showcases the charm of the outdoors, and a practical shed for extra storage. This exceptional home offers not just scenic beauty but also thoughtful design and community features, including the optional HOA for added flexibility. Located just moments from Wekiva Springs State Park, multiple biking trails, and a plethora of dining, shopping, and entertainment options, it provides convenient access to the Sunrail station and I-4, connecting you effortlessly to theme parks and world-famous beaches. Don’t miss this opportunity to make this remarkable home yours!
Financial Considerations
Price:
$525,000
HOA Fee:
N/A
Tax Amount:
$3142.43
Price per SqFt:
$284.09
Tax Legal Description:
LOT 128 MYRTLE LAKE HILLS PB 13 PG 9
Exterior Features
Lot Size:
11486
Lot Features:
Landscaped, Paved
Waterfront:
No
Parking Spaces:
N/A
Parking:
N/A
Roof:
Shingle
Pool:
No
Pool Features:
N/A
Interior Features
Bedrooms:
3
Bathrooms:
2
Heating:
Central
Cooling:
Central Air
Appliances:
Dishwasher, Range, Refrigerator
Furnished:
No
Floor:
Hardwood, Tile
Levels:
One
Additional Features
Property Sub Type:
Single Family Residence
Style:
N/A
Year Built:
1978
Construction Type:
Block
Garage Spaces:
Yes
Covered Spaces:
N/A
Direction Faces:
West
Pets Allowed:
No
Special Condition:
None
Additional Features:
Courtyard, Irrigation System, Lighting, Private Mailbox, Sprinkler Metered
Additional Features 2:
N/A
Map
- Address1621 HIGHLAND DR
Featured Properties