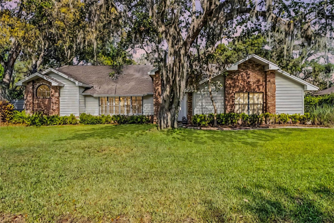
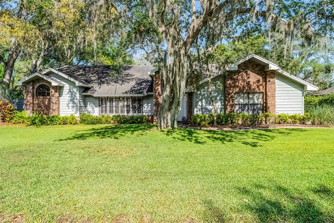
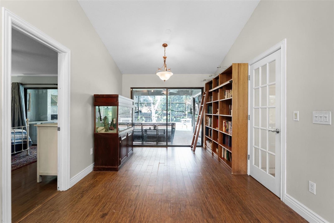
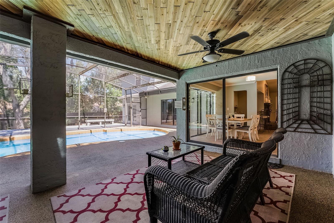
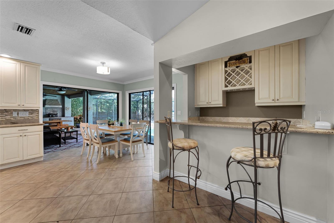
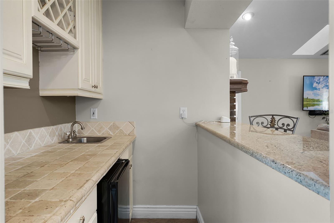
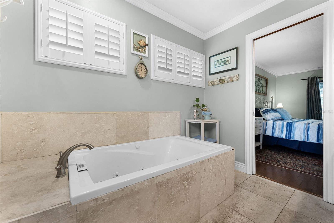
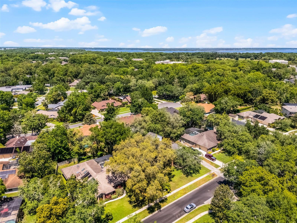
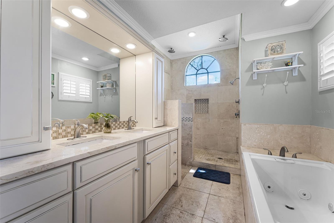
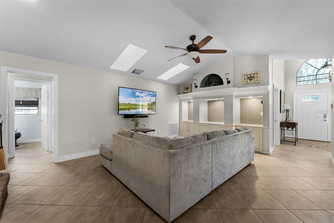
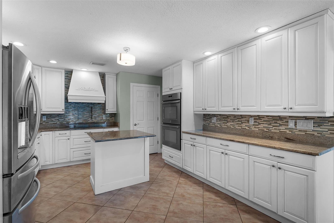
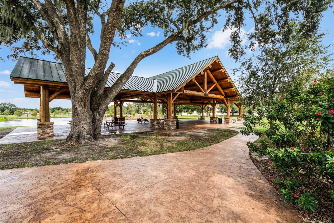
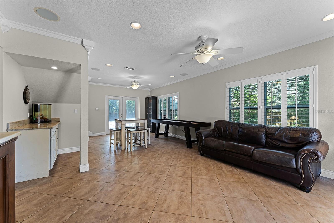
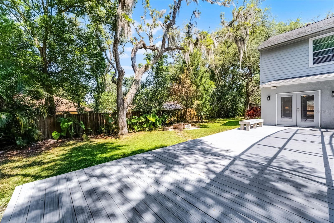
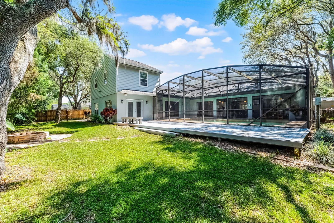
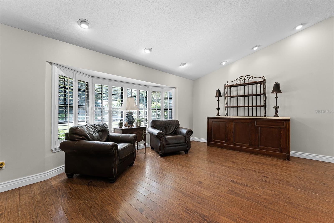
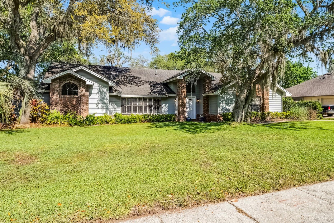
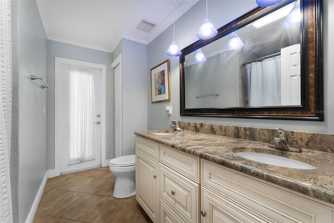
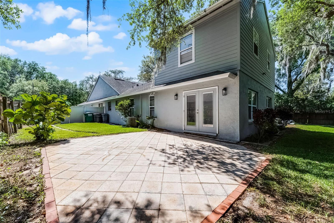
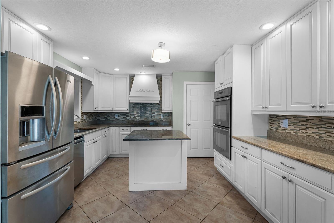
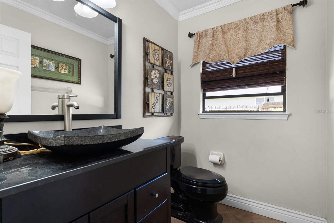
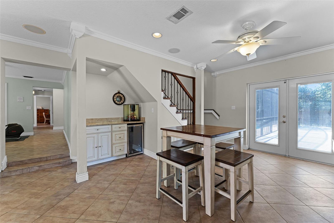
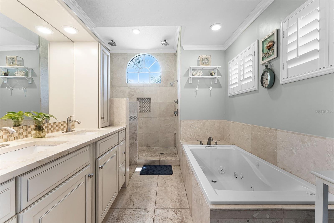
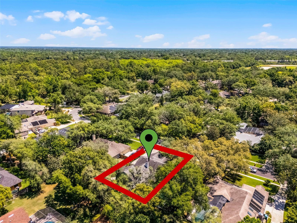
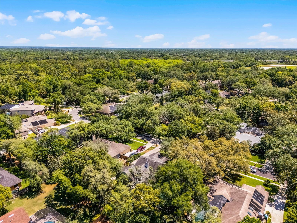
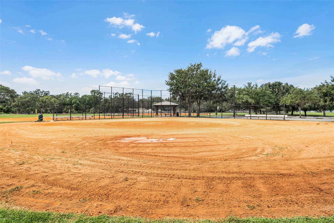
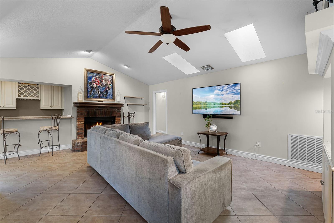
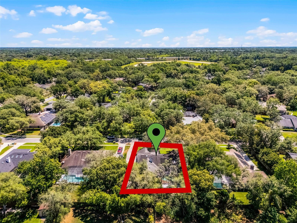
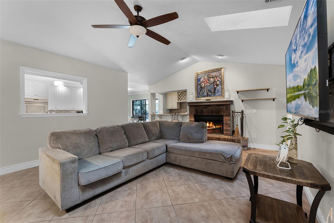
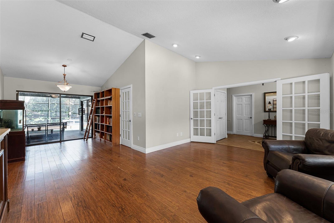
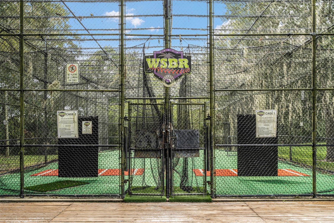
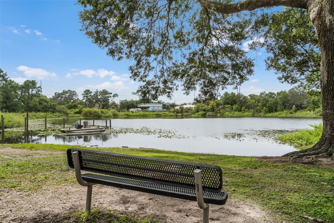
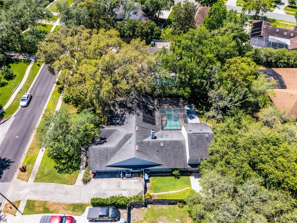
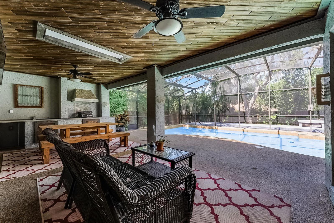
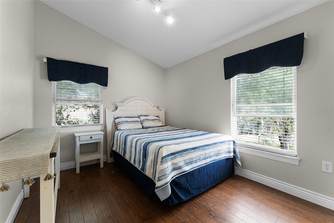
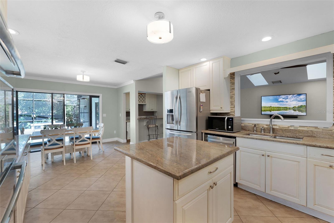
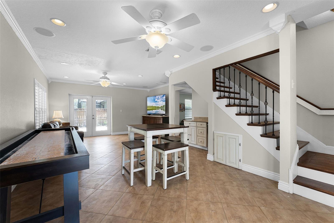
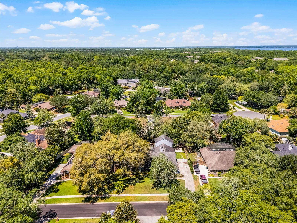
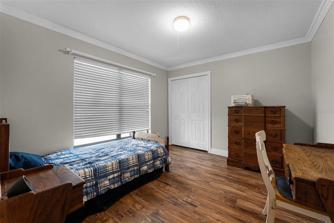
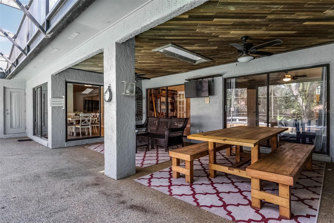
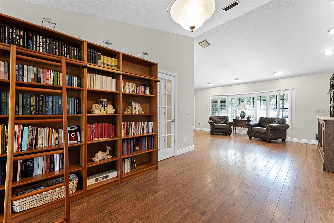
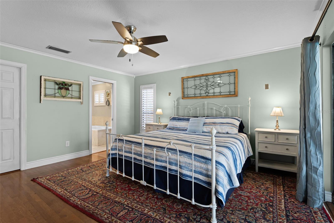
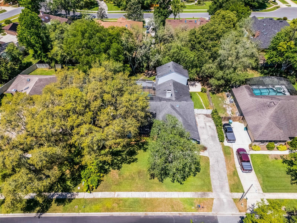
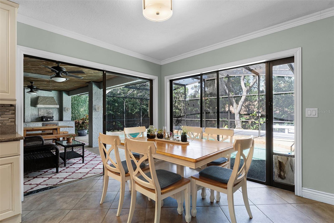
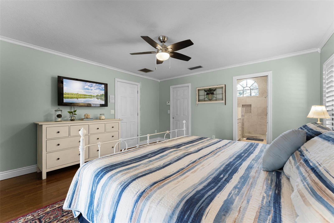
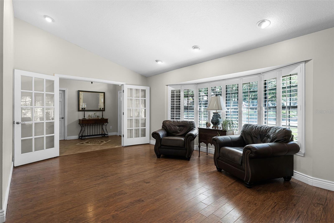
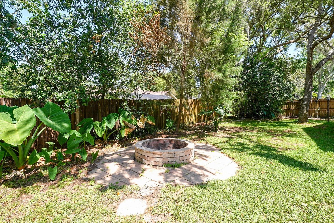
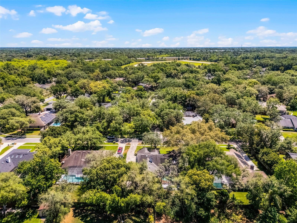
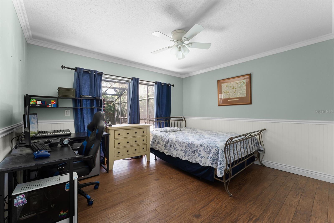
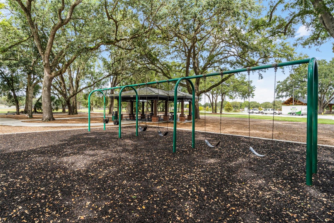

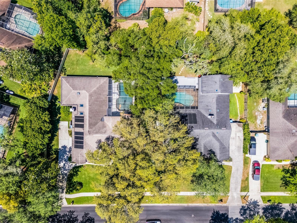
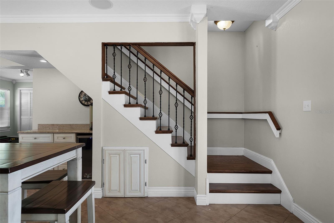
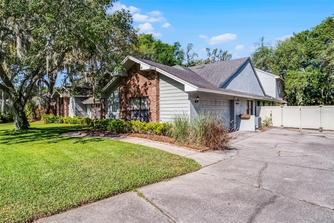
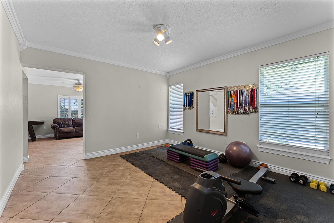
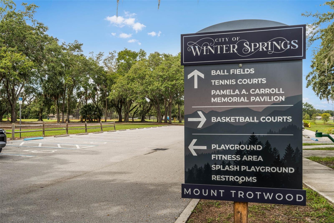
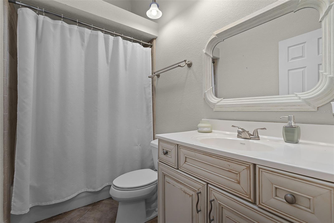
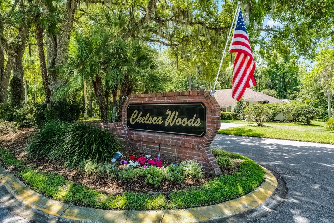
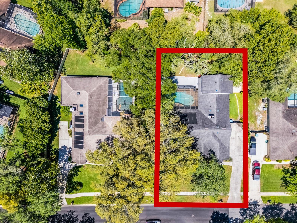
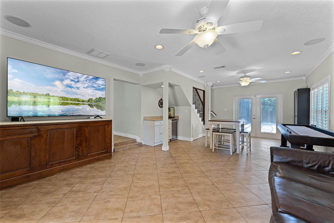
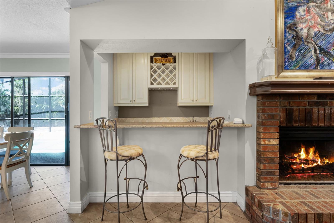
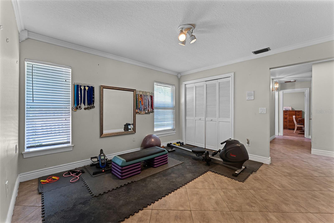
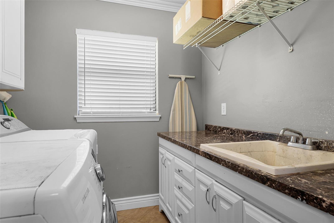
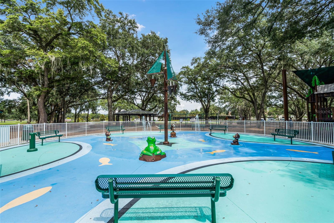
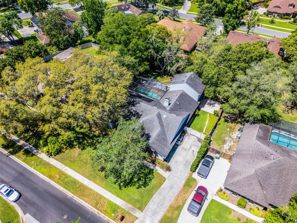
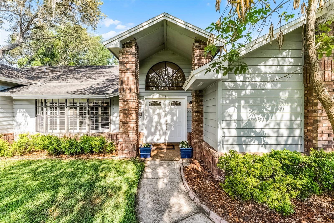
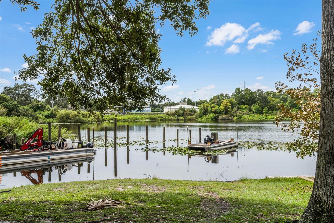
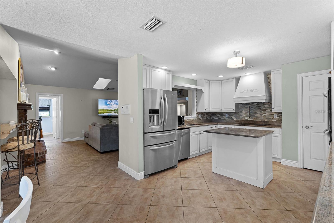
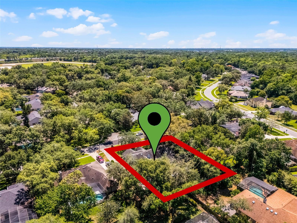
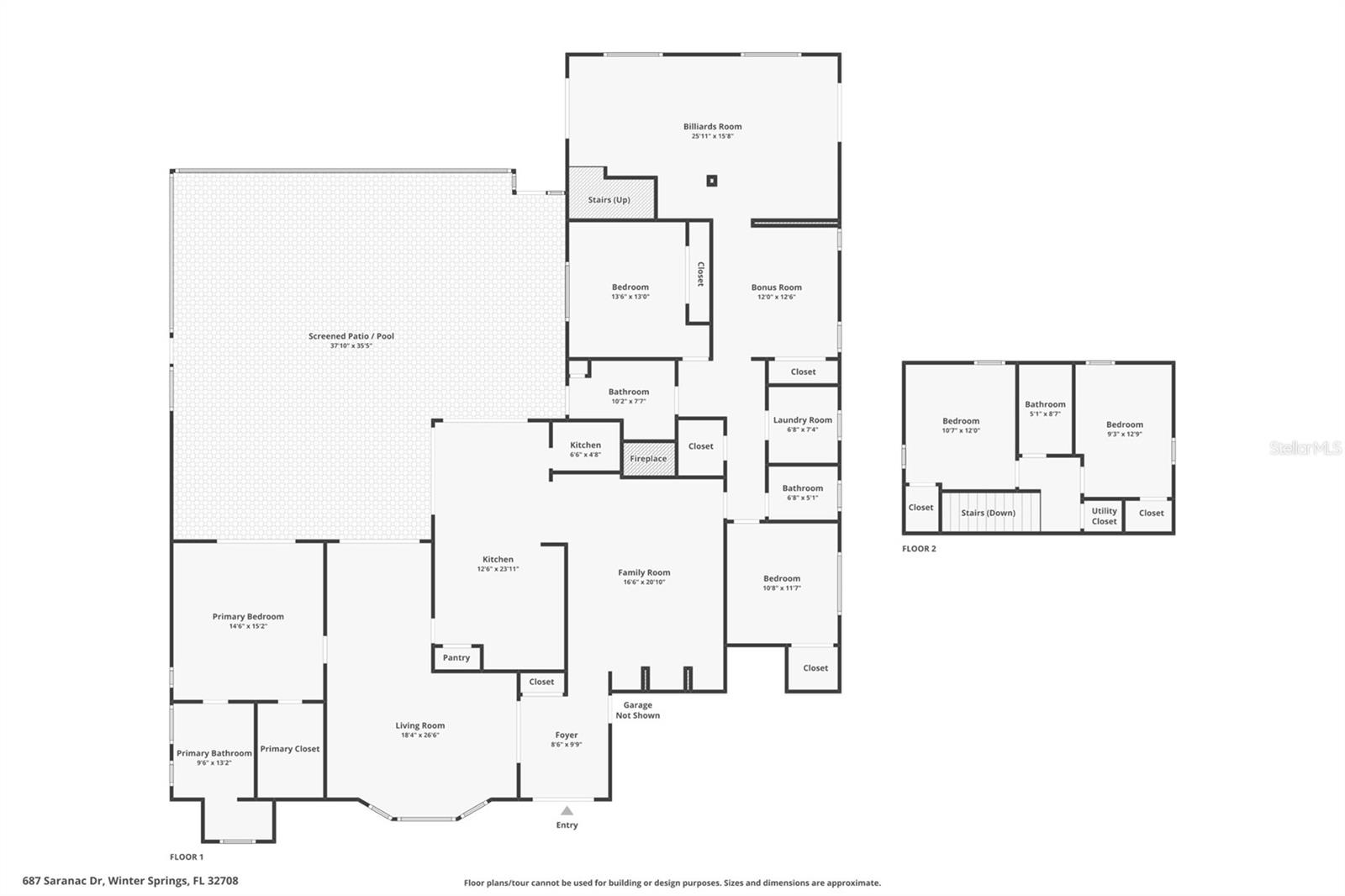
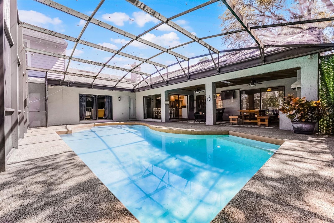
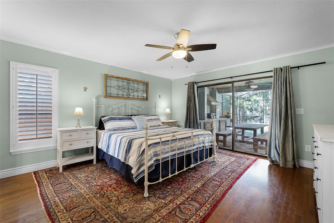
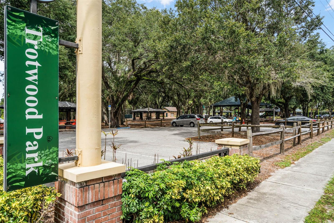
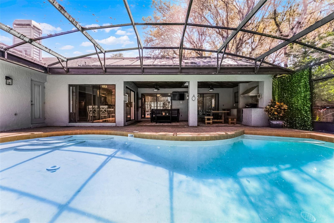
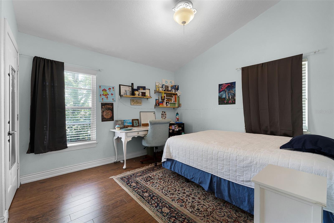
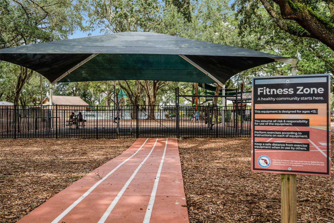
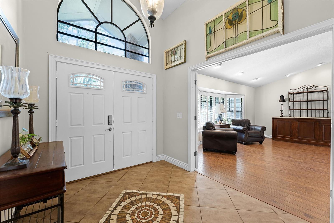
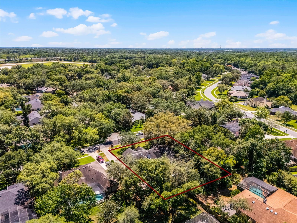
Active
687 SARANAC DR
$835,000
Features:
Property Details
Remarks
Welcome to the sought-after Tuscawilla community—where charm meets convenience. This beautiful 5 bed 3.5 bath with additional private entrance started out as a 4 bed 2 bath. This screened-in pool home sits on a .34 acre home site and offers plenty of space indoors and outdoors for everyday living and entertaining. As you step inside the double door entry, you'll be welcomed by cathedral ceilings, diagonal 18x18 tile flooring throughout the main living areas. Kitchen features 42" cabinets, stainless steel appliances including a built-in double oven, kitchen island and plenty storage space. By the kitchen there is a dedicated bar area that opens to the family room. The primary is off to one side of the home while the other part of the home features the other bedrooms, living area, recreation room, and guest addition. Enjoy the Florida lifestyle outdoors with a solar-heated pool, outdoor dining space, deck, and a fire pit—great for cooler evenings and weekend barbecues. This golf cart-friendly neighborhood offers top-notch amenities, including the Tuscawilla Country Club, Trotwood Park, and nearby Winter Springs Town Center for dining and shopping. Outdoor enthusiasts will love access to the Cross Seminole Trail and Central Winds Park with over 100 acres of recreation space. Zoned for top-rated Seminole County schools and just minutes from the 417 Expressway, this home truly has it all. Don’t miss your chance to make this exceptional home yours! Home has new insulation and ductwork as of June 2025. https://media.devoredesign.com/videos/01964477-d5c3-721d-b738-19dfdaab60b1?v=472
Financial Considerations
Price:
$835,000
HOA Fee:
N/A
Tax Amount:
$4678.18
Price per SqFt:
$260.04
Tax Legal Description:
LOT 29 TUSCAWILLA UNIT 14A PB 32 PGS 21 TO 24
Exterior Features
Lot Size:
13589
Lot Features:
N/A
Waterfront:
No
Parking Spaces:
N/A
Parking:
Driveway, Garage Door Opener, Garage Faces Side
Roof:
Shingle
Pool:
Yes
Pool Features:
Child Safety Fence, In Ground, Salt Water, Screen Enclosure, Solar Heat
Interior Features
Bedrooms:
5
Bathrooms:
4
Heating:
Central, Electric
Cooling:
Central Air
Appliances:
Built-In Oven, Cooktop, Dishwasher, Disposal, Dryer, Electric Water Heater, Range, Refrigerator, Washer
Furnished:
Yes
Floor:
Ceramic Tile, Laminate, Wood
Levels:
Two
Additional Features
Property Sub Type:
Single Family Residence
Style:
N/A
Year Built:
1987
Construction Type:
Stucco
Garage Spaces:
Yes
Covered Spaces:
N/A
Direction Faces:
Southeast
Pets Allowed:
No
Special Condition:
None
Additional Features:
Private Mailbox, Rain Gutters, Sidewalk, Sliding Doors, Sprinkler Metered
Additional Features 2:
N/A
Map
- Address687 SARANAC DR
Featured Properties