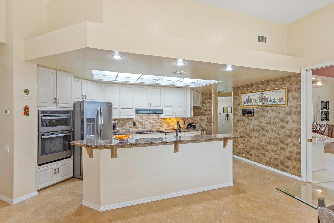
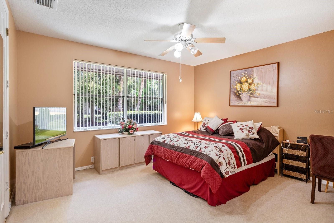
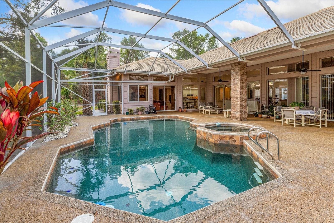
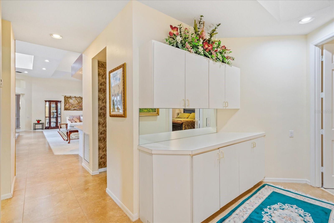
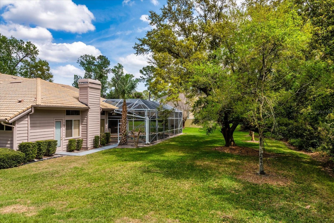
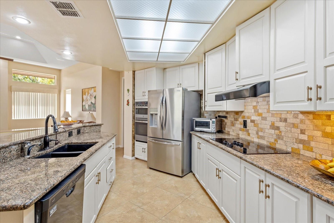
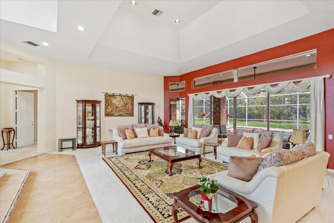
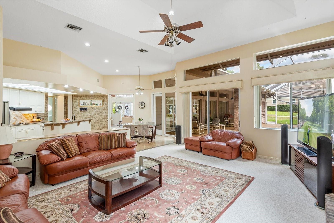
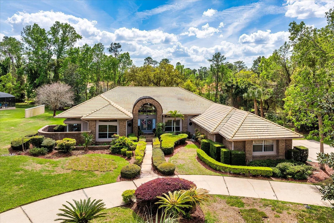
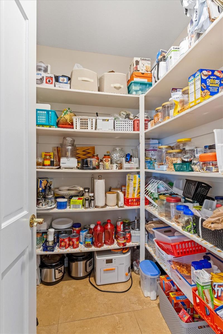
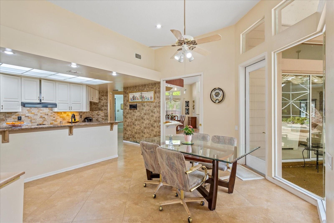
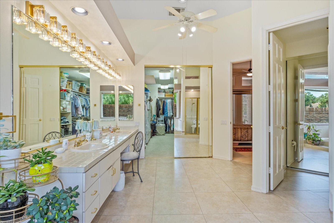
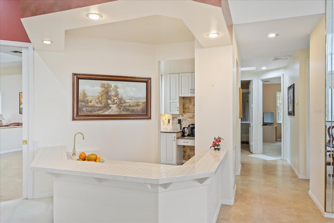
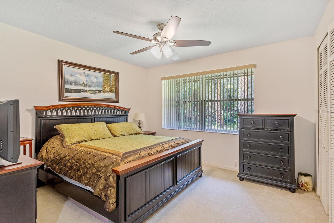
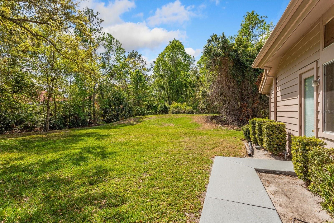
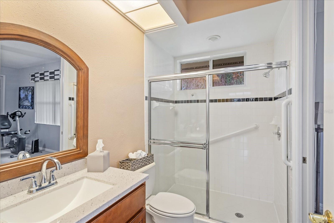
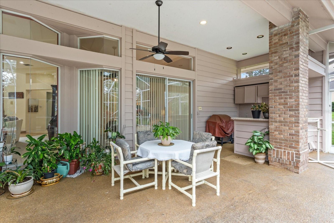
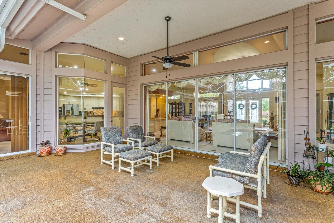
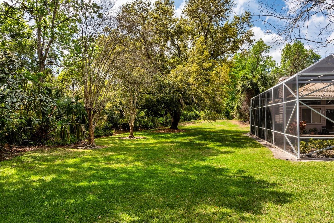
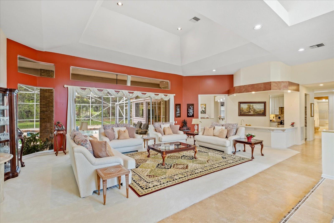
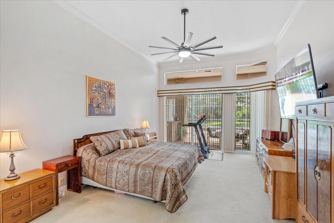
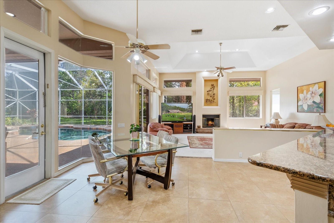
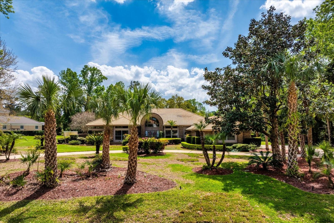
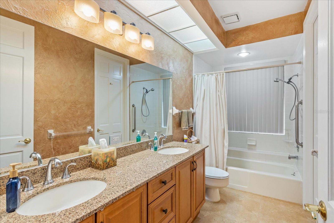
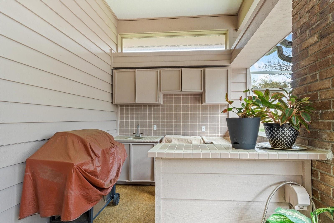
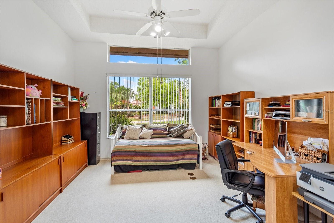
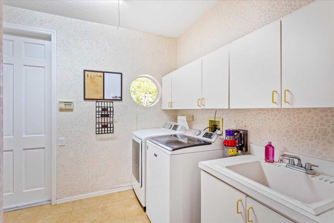
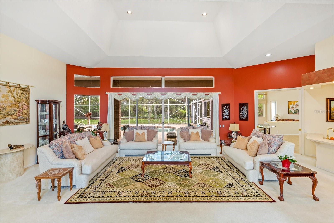
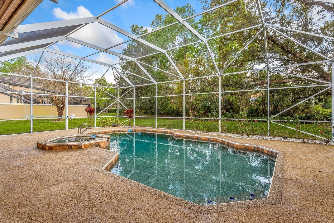
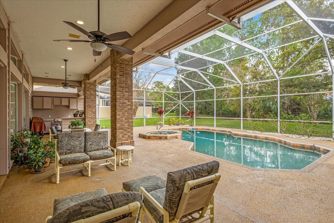
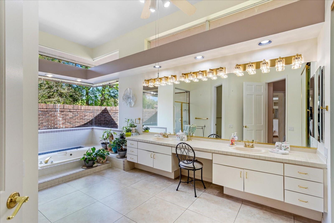
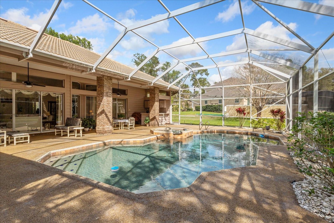
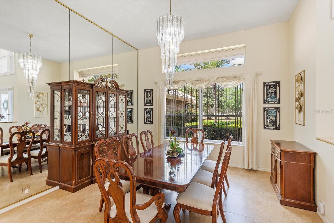
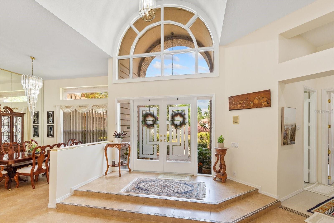
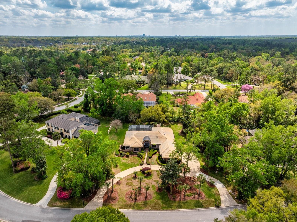
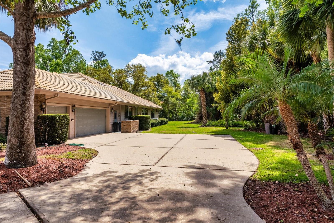
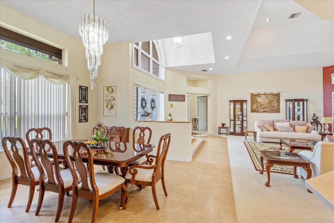
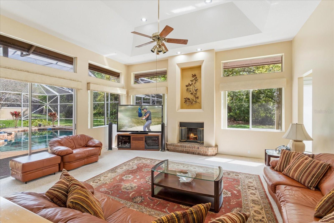
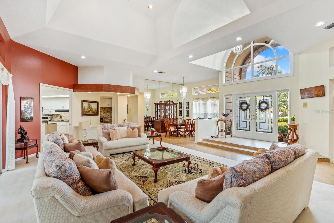
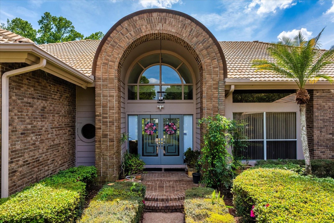
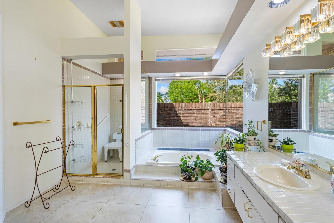
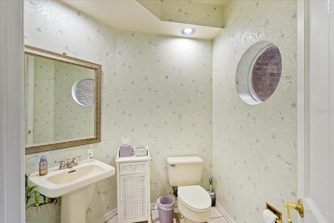
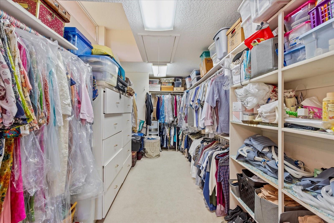

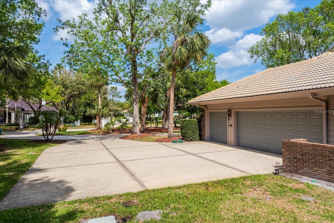
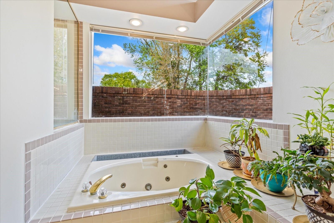
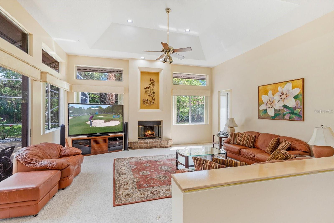
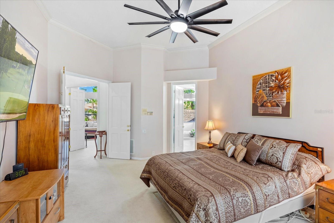
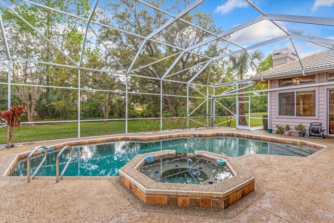
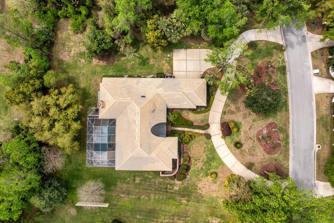
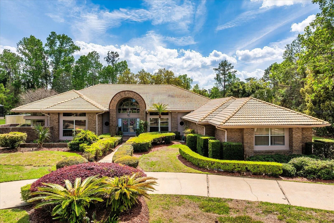
Active
2733 DEER BERRY CT
$924,000
Features:
Property Details
Remarks
This beautiful property, on nearly one acre of land, offers the ideal blend of space, comfort and potential! Tucked inside of Wingfield North, an exclusive staff-gated community, this stunning brick-front residence awaits its new owners. Once inside, you will notice the large open floor plan with two separate spacious living areas. One features a cozy wood-burning fireplace which is ideal for relaxing or entertaining! This home also has four generously sized bedrooms, including the luxurious main suite, providing a large space to unwind each evening. While some updates could make it shine, it’s priced to sell which allows for excellent opportunity to add your personal touches. The heart of the home is the expansive kitchen, designed with the chef and family in mind ample counter space, plenty of storage, and a built-in bar make it the ultimate gathering spot for cooking and hosting. Step outside to your private retreat, a sparkling pool with a covered lanai overlooking tranquil green space for additional privacy. Whether hosting gatherings or unwinding after a long day, this outdoor oasis is sure to impress. Don’t miss the chance to make this exceptional property your own. In the heart of Longwood with A-rated school system, this home is also close to shopping, restaurants and easy commute to main roads and Interstate 4. Schedule your showing today.
Financial Considerations
Price:
$924,000
HOA Fee:
800
Tax Amount:
$6412.17
Price per SqFt:
$230.65
Tax Legal Description:
LOT 11 WINGFIELD NORTH 2 PB 38 PGS 44 TO 46
Exterior Features
Lot Size:
43555
Lot Features:
City Limits, Landscaped, Sidewalk
Waterfront:
No
Parking Spaces:
N/A
Parking:
N/A
Roof:
Other, Tile
Pool:
Yes
Pool Features:
Gunite, In Ground, Lighting, Screen Enclosure
Interior Features
Bedrooms:
4
Bathrooms:
4
Heating:
Central
Cooling:
Central Air
Appliances:
Bar Fridge, Built-In Oven, Convection Oven, Cooktop, Dishwasher, Disposal, Dryer, Electric Water Heater, Exhaust Fan, Ice Maker, Kitchen Reverse Osmosis System, Microwave, Range, Refrigerator, Tankless Water Heater
Furnished:
No
Floor:
Carpet, Ceramic Tile
Levels:
One
Additional Features
Property Sub Type:
Single Family Residence
Style:
N/A
Year Built:
1988
Construction Type:
Brick, Stucco
Garage Spaces:
Yes
Covered Spaces:
N/A
Direction Faces:
East
Pets Allowed:
Yes
Special Condition:
None
Additional Features:
Irrigation System, Private Mailbox, Sidewalk, Sliding Doors
Additional Features 2:
Buyers agent to confirm all information with the HOA
Map
- Address2733 DEER BERRY CT
Featured Properties