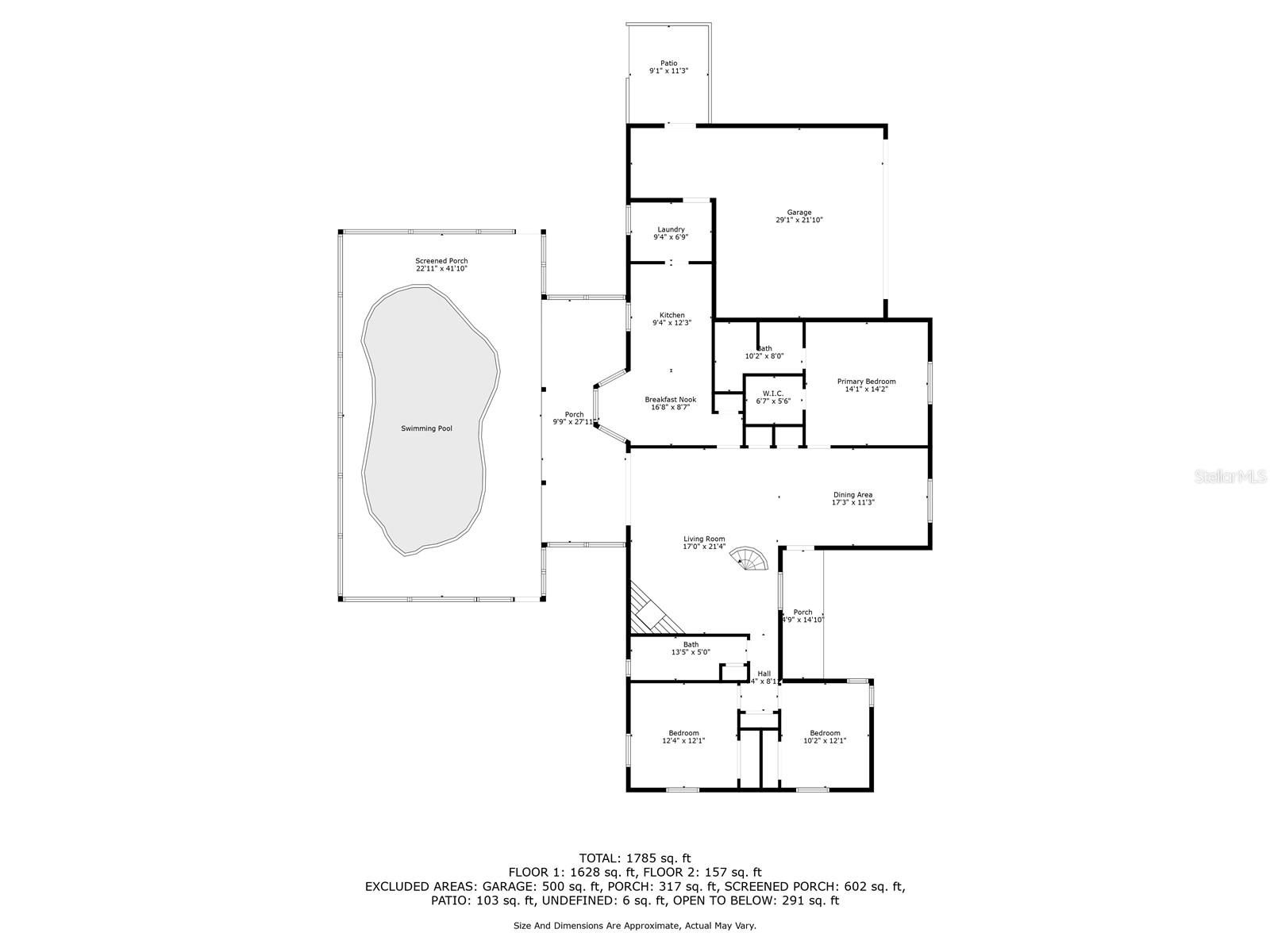
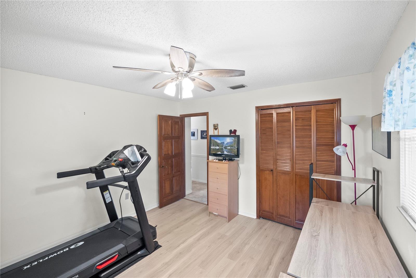
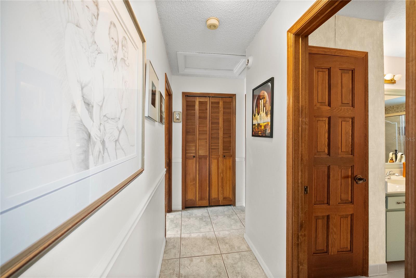
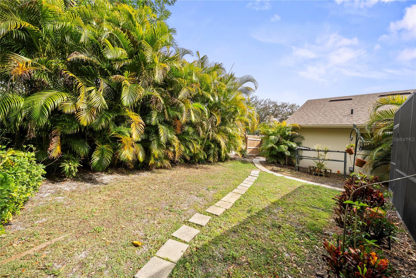
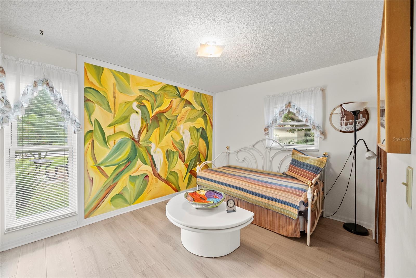
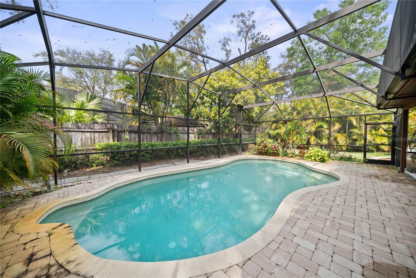
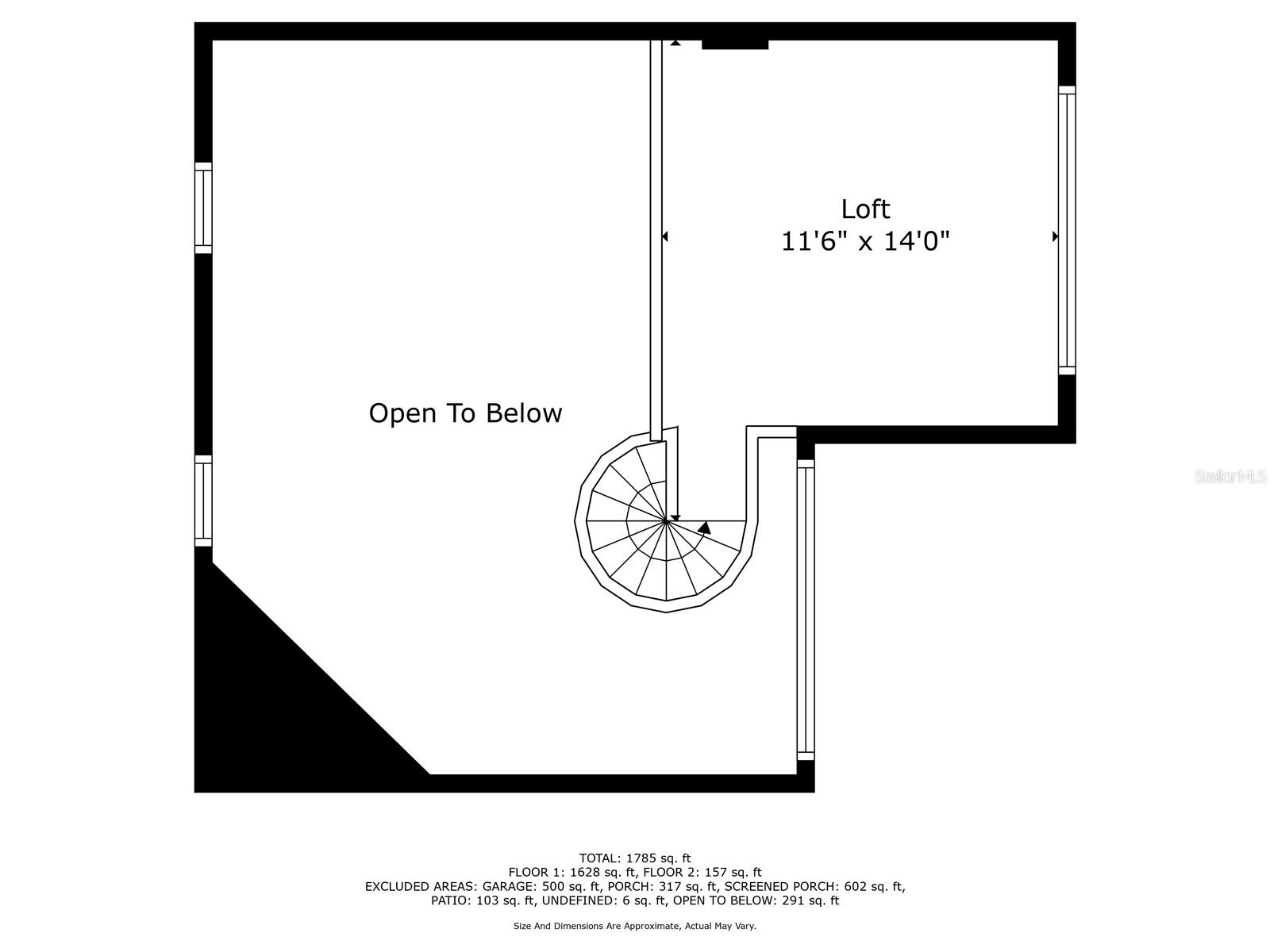
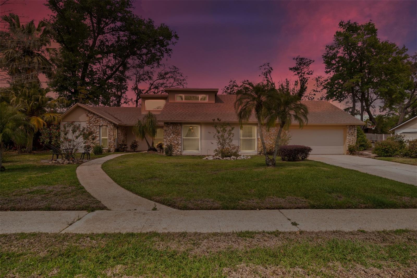
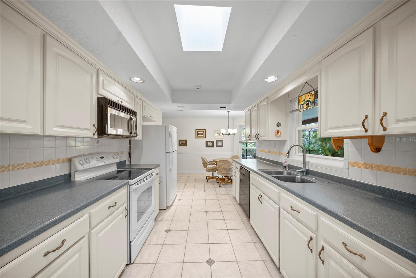
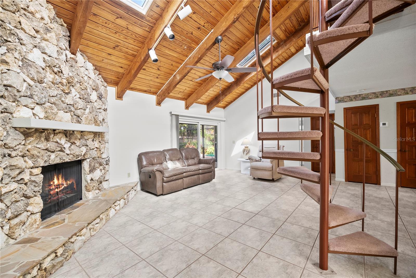
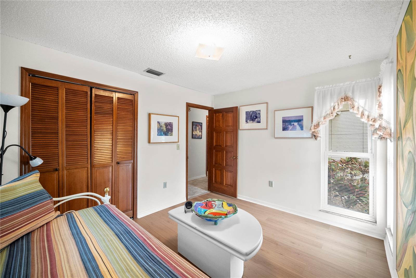
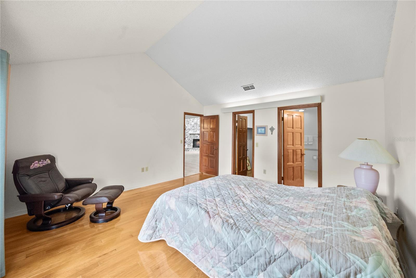
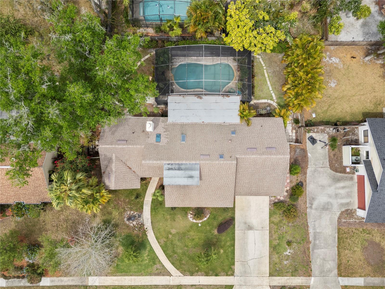
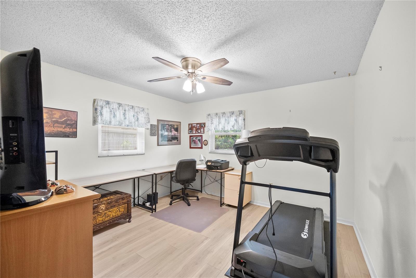
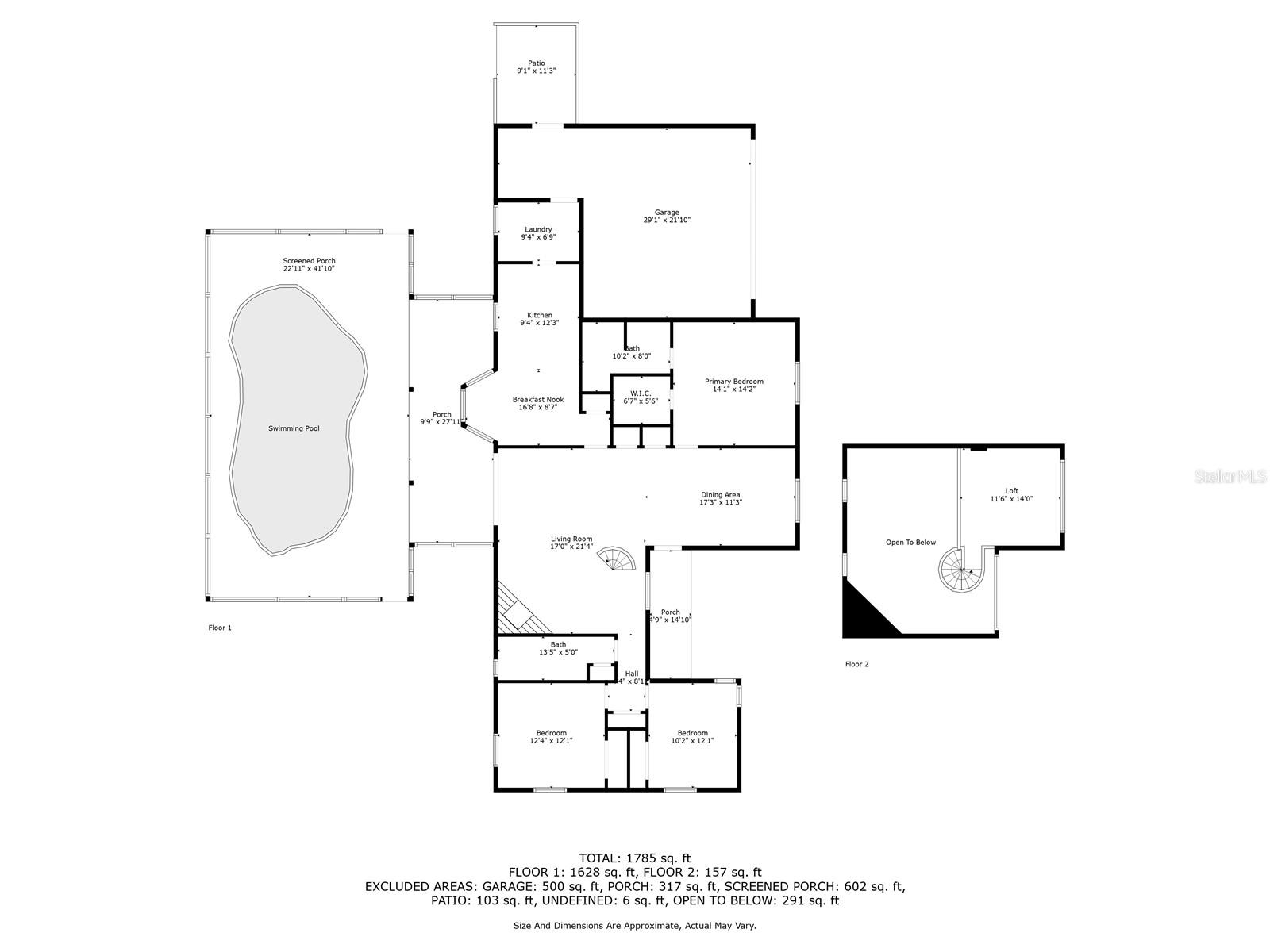
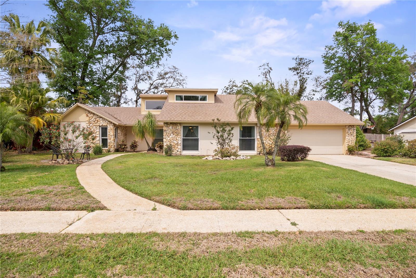
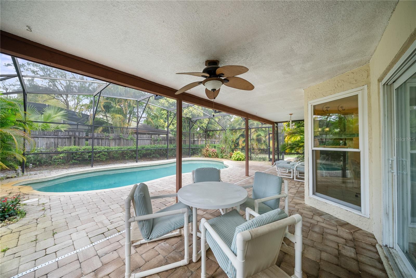
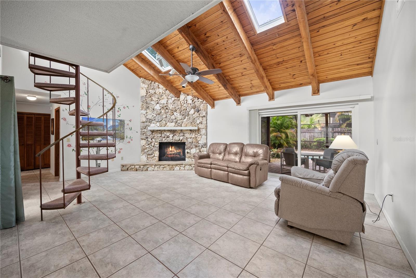
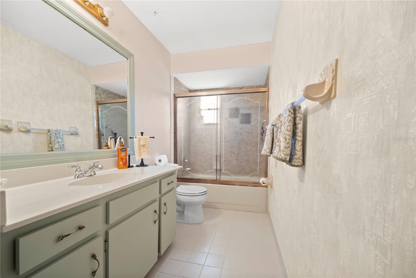
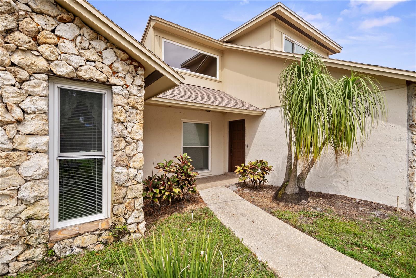
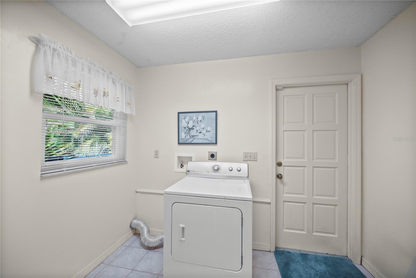
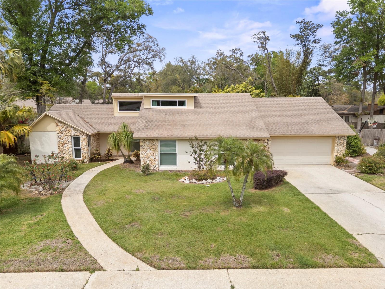
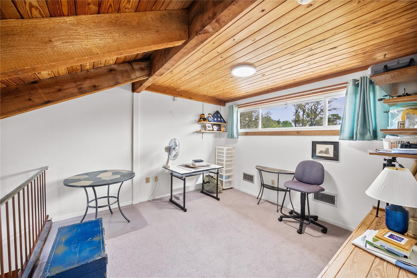
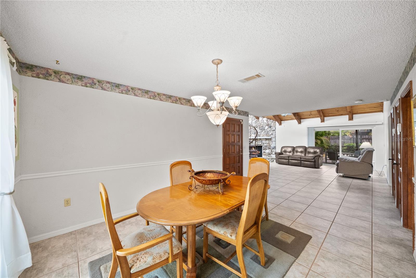
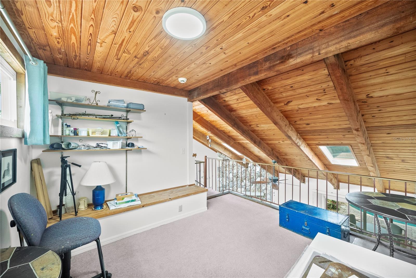
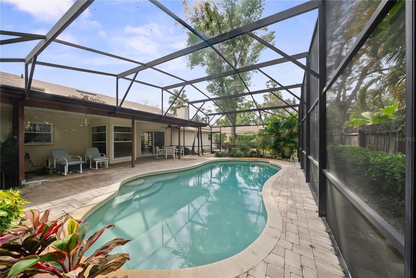
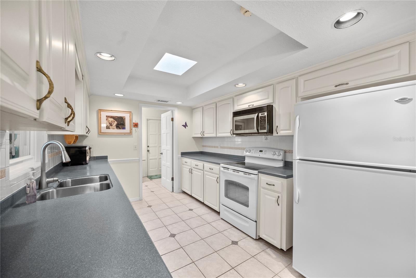
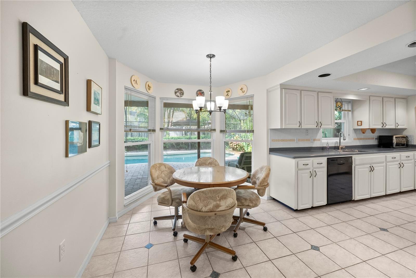
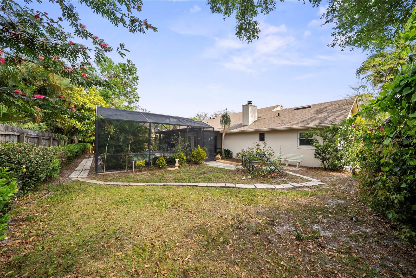
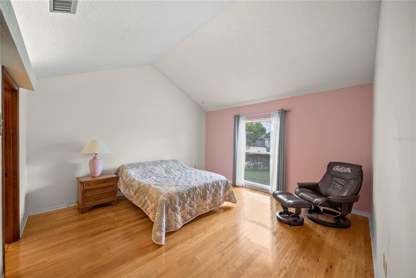
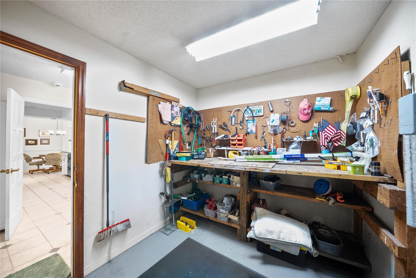
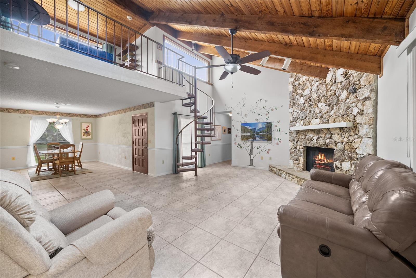
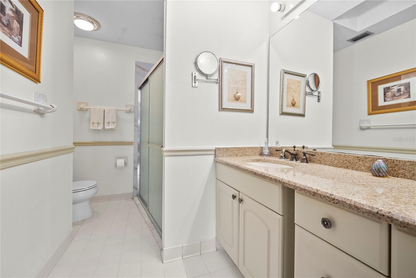
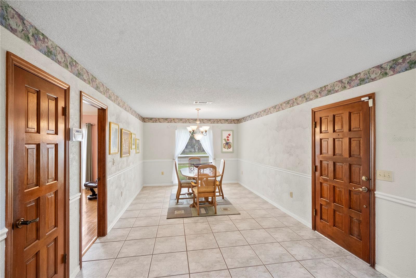
Active
320 ISABELLA DR
$449,900
Features:
Property Details
Remarks
Welcome to this charming 3-bedroom, 2-bathroom pool home, nestled in the mature, sought-after neighborhood of Columbus Harbor. This beautiful home offers the perfect blend of comfort, style, and convenience. As you enter, you'll be greeted by a spacious open floor plan with abundant natural light and lovely views of the private backyard oasis. The kitchen has plenty of storage and ample counter space, making it perfect for entertaining or preparing family meals. The living and dining areas flow seamlessly, providing an ideal space for relaxation and gatherings. The spiral staircase leads to a loft which is the perfect flex space, art studio or office. The generously sized master suite features a walk-in closet and an en-suite bathroom. Two additional bedrooms are perfect for family, guests, or a home office, with easy access to a second bathroom. Step outside to your very own backyard paradise, where the screened in sparkling pool and lush landscaping provide a serene setting for outdoor living. Located in an excellent school district with A+ rated schools, this home is perfect for families looking for both quality living and access to top-tier education. The mature neighborhood offers quiet streets and is conveniently close to parks, shopping, dining, and major roadways, ensuring you're never far from what you need. Don't miss the opportunity to make this stunning pool home yours! Schedule a tour today!
Financial Considerations
Price:
$449,900
HOA Fee:
350
Tax Amount:
$2202
Price per SqFt:
$228.96
Tax Legal Description:
LOT 8 BLK E COLUMBUS HARBOR PB 19 PGS 38 + 39
Exterior Features
Lot Size:
10580
Lot Features:
N/A
Waterfront:
No
Parking Spaces:
N/A
Parking:
N/A
Roof:
Shingle
Pool:
Yes
Pool Features:
In Ground, Salt Water, Screen Enclosure
Interior Features
Bedrooms:
3
Bathrooms:
2
Heating:
Electric
Cooling:
Central Air
Appliances:
Dishwasher, Electric Water Heater, Microwave, Range
Furnished:
No
Floor:
Ceramic Tile, Wood
Levels:
Two
Additional Features
Property Sub Type:
Single Family Residence
Style:
N/A
Year Built:
1980
Construction Type:
Stone, Stucco
Garage Spaces:
Yes
Covered Spaces:
N/A
Direction Faces:
South
Pets Allowed:
No
Special Condition:
None
Additional Features:
Sidewalk
Additional Features 2:
Buyer is responsible for confirming all leasing restrictions.
Map
- Address320 ISABELLA DR
Featured Properties