
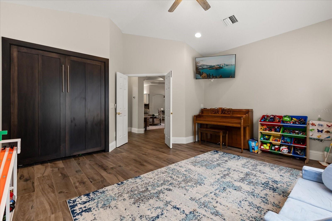
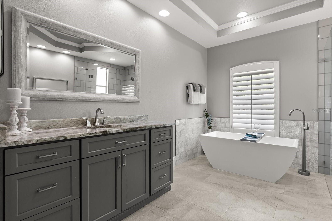
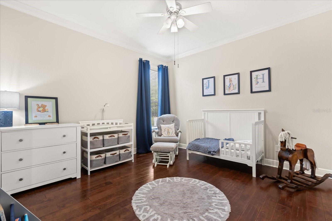
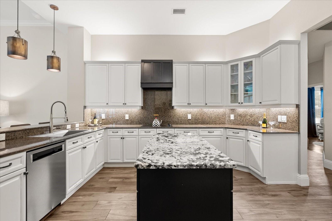
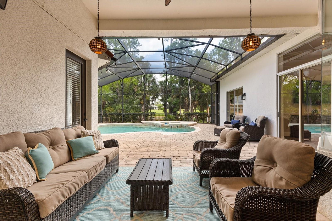
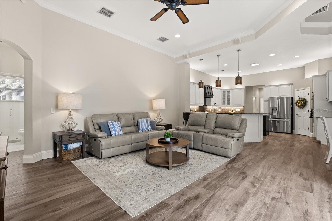
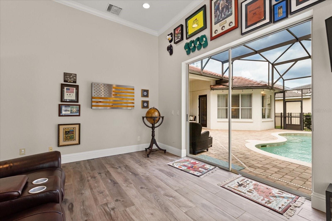

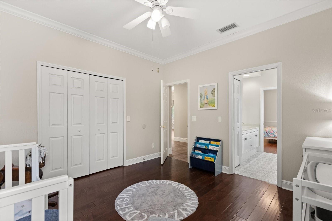
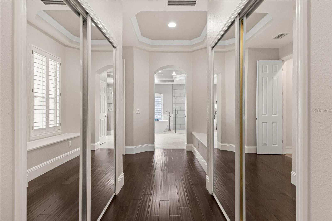
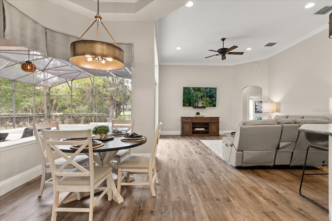
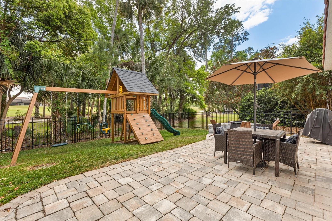
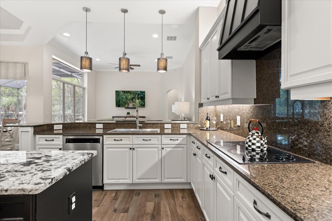
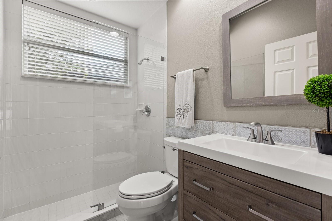
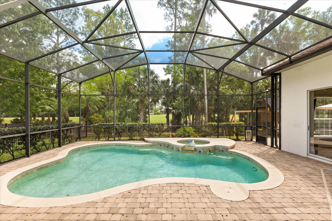
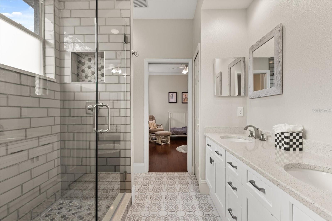
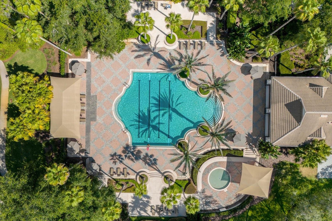
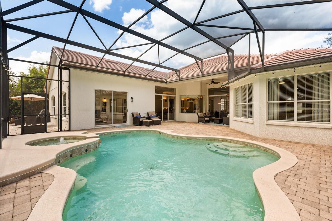
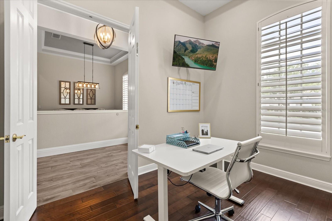
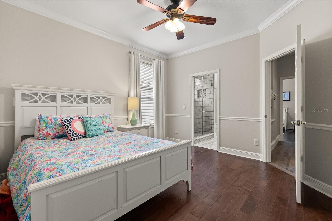
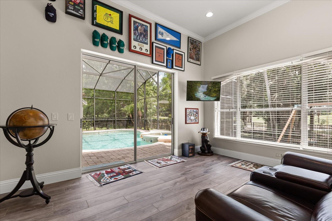
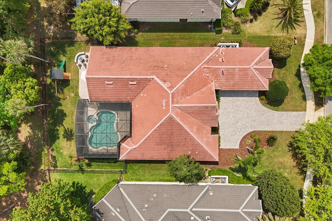
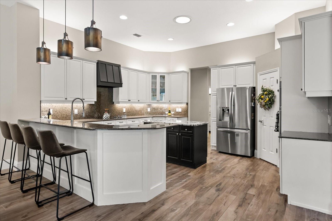

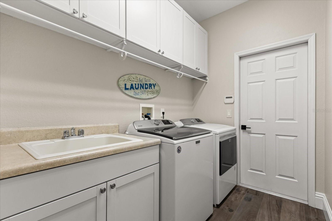
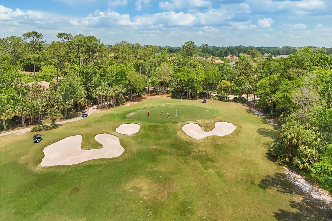
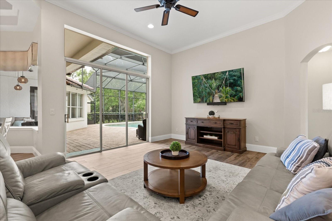
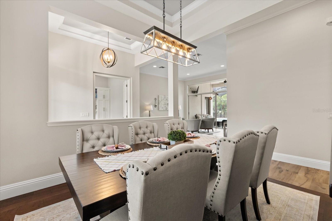
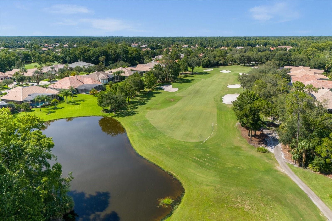
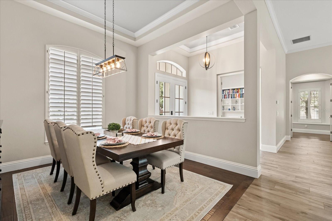
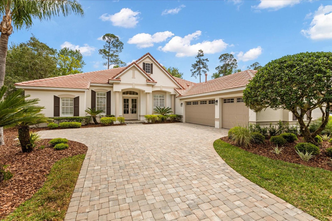
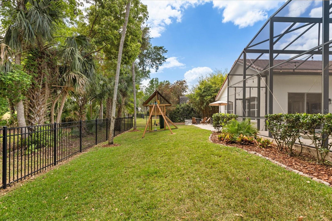
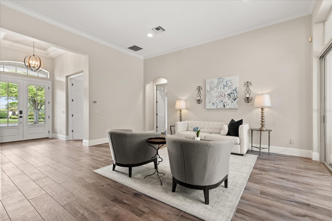
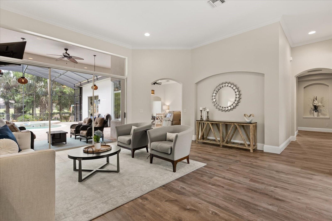
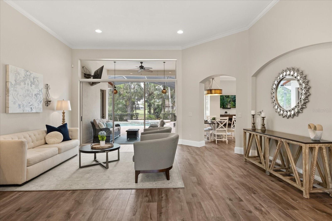
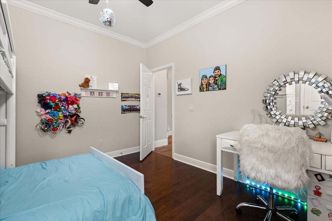
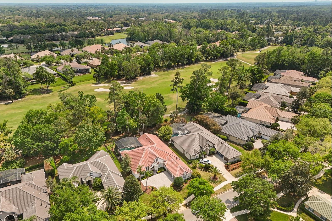
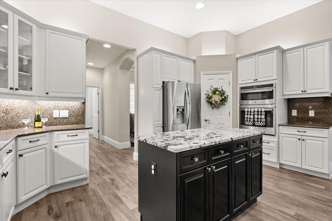
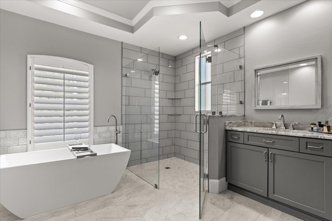
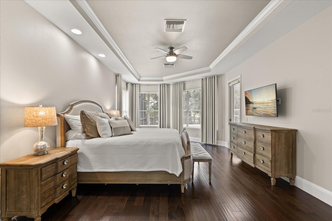
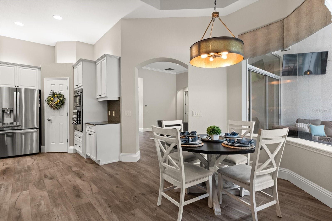
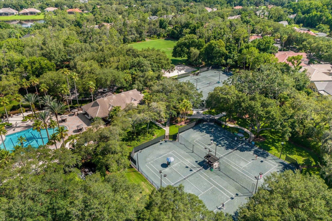
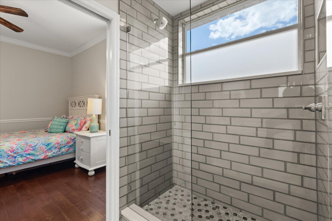
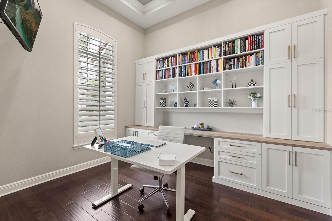
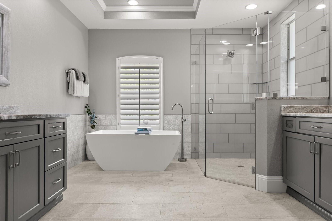
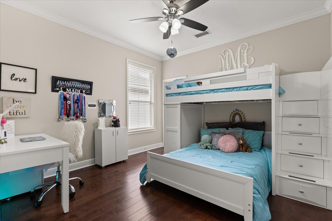
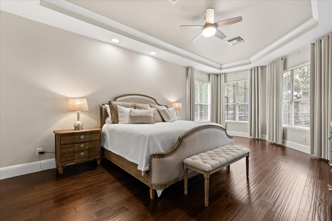
Active
3375 REGAL CREST DR
$1,350,000
Features:
Property Details
Remarks
Welcome to this stunning golf-front home in the highly sought-after guard-gated Alaqua Lakes Community! Situated on the 7th fairway, this beautiful home boasts a fantastic open floor plan with breathtaking views of the golf course and the pool. As you step through the brand-new glass entry doors, you are immediately greeted by serene outdoor views through the large sliding doors filled with abundant natural light. To the right of the entryway, you will find a formal dining room perfect for entertaining guests, while a private workspace on the left features custom built-ins that offer both storage and stylish display options and additional counter space for work. The seamless flow continues into the living room, which opens to the kitchen and spacious family room. The kitchen is a chef's dream, showcasing white cabinetry, a large granite island with bar seating, a custom-built pantry, and an inviting eat-in nook. The home's three-way split plan provides maximum privacy and convenience. The luxurious owner's retreat is on the left side of the home and features a cozy sitting area along with his and hers California custom walk-in closets. The spa-inspired master bath includes a walk-in shower and a freestanding tub. The living room, family room, and bonus room/flex space all open to an expansive lanai, creating a perfect indoor-outdoor space. Outside the screened lanai is additional space with a fire pit area. On the opposite side of the kitchen, two bedrooms share a Jack and Jill bath, a powder room, and a dedicated laundry room leading to the three-car garage with brand new doors. Two additional bedrooms are positioned at the back right of the home. These bedrooms are adjacent to the bonus room/flex space and share an updated full bathroom, making them ideal for family and guests. Residents of Alaqua Lakes enjoy resort-style amenities, including a resort-style pool, a covered pavilion, clay tennis courts, a playground, a sports field, and more. This home is in the highly rated Seminole County school district, just minutes from dining, shopping, and recreational activities. It is conveniently situated less than an hour from the beaches, theme parks, and Orlando International Airport. This property may be under video/audio surveillance.
Financial Considerations
Price:
$1,350,000
HOA Fee:
1020
Tax Amount:
$12553
Price per SqFt:
$374.9
Tax Legal Description:
LOT 9 ALAQUA LAKES PHASE 4 PB 55 PGS 47 THRU 50
Exterior Features
Lot Size:
13781
Lot Features:
N/A
Waterfront:
No
Parking Spaces:
N/A
Parking:
Garage Door Opener, Garage Faces Side
Roof:
Tile
Pool:
Yes
Pool Features:
Heated, In Ground, Screen Enclosure
Interior Features
Bedrooms:
5
Bathrooms:
4
Heating:
Electric, Heat Pump
Cooling:
Central Air, Zoned
Appliances:
Built-In Oven, Cooktop, Dishwasher, Disposal, Dryer, Gas Water Heater, Microwave, Range, Range Hood, Refrigerator, Washer
Furnished:
No
Floor:
Hardwood, Tile, Wood
Levels:
One
Additional Features
Property Sub Type:
Single Family Residence
Style:
N/A
Year Built:
2000
Construction Type:
Block, Concrete, Stucco
Garage Spaces:
Yes
Covered Spaces:
N/A
Direction Faces:
North
Pets Allowed:
Yes
Special Condition:
None
Additional Features:
Irrigation System, Private Mailbox, Sidewalk, Sliding Doors
Additional Features 2:
BUYERS ARE RESPONSIBLE FOR CONFIRMING ANY LEASE RESTRICTIONS WITH THE HOA
Map
- Address3375 REGAL CREST DR
Featured Properties