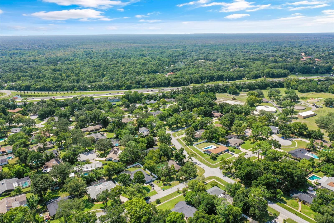
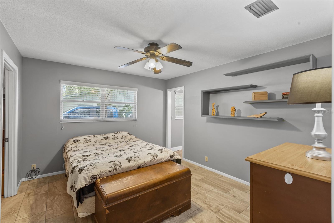
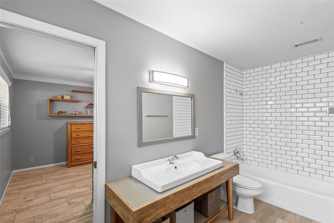
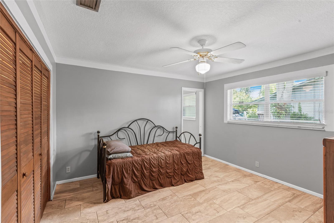
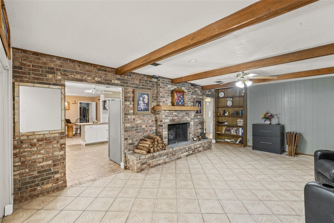
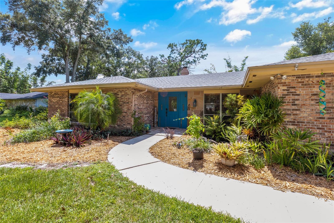
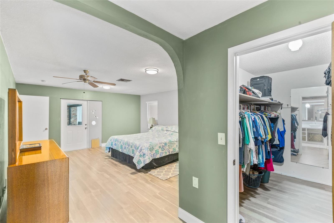
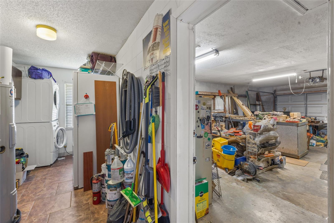
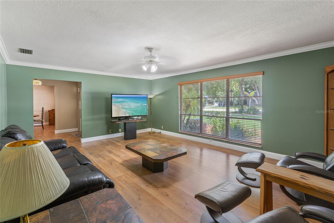
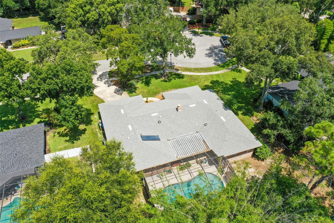
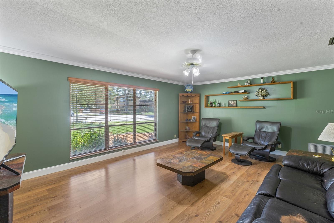
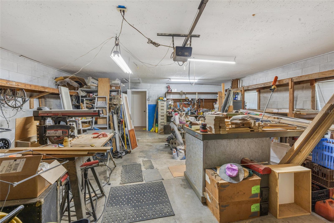
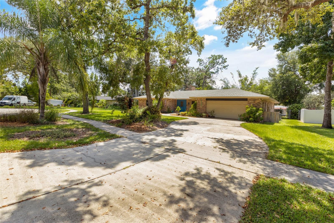
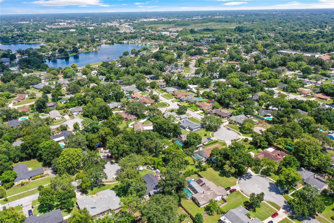
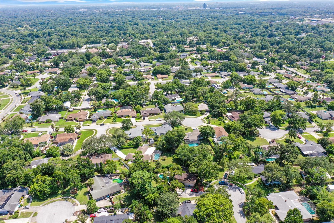
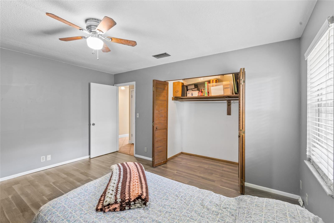
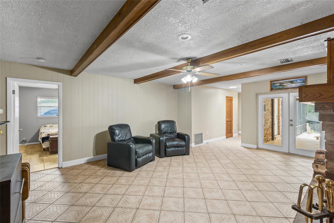
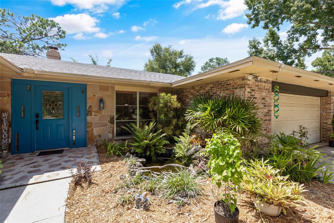
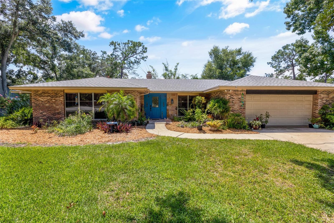
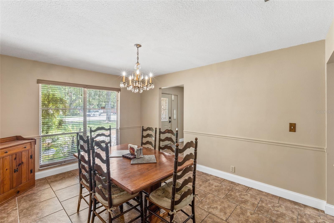
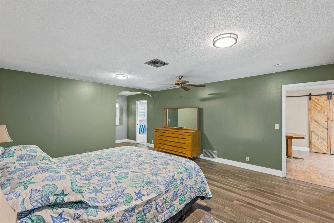
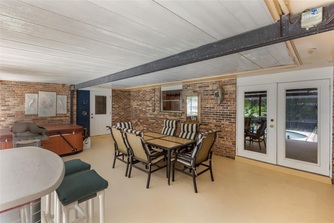
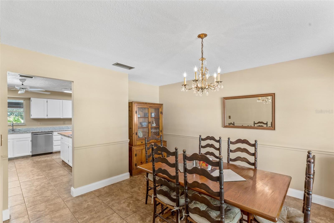
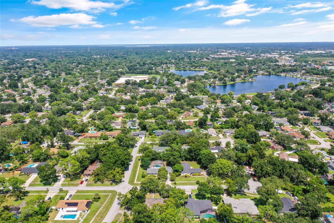
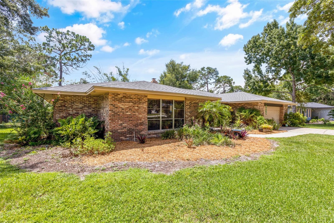
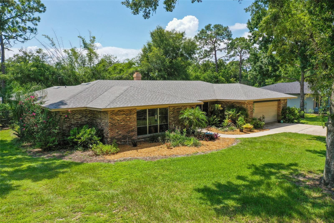
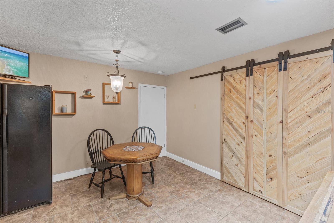
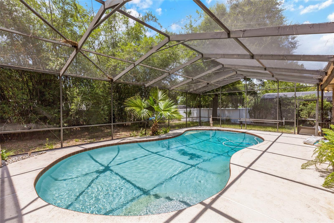
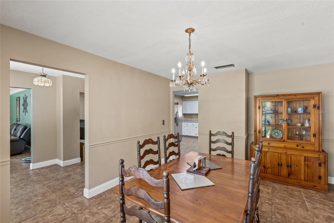
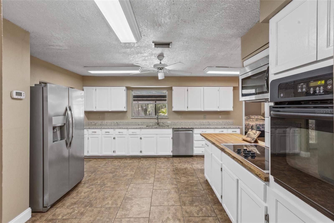
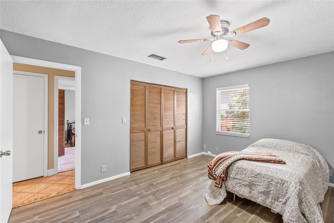
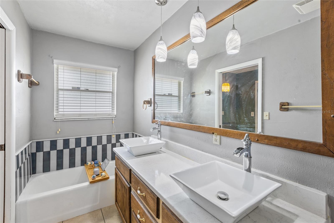
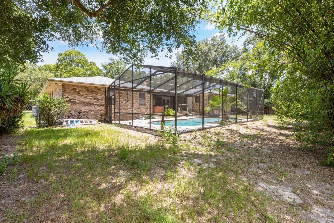
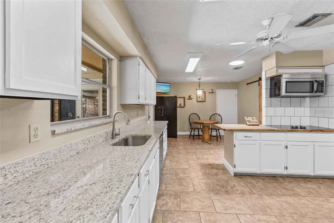
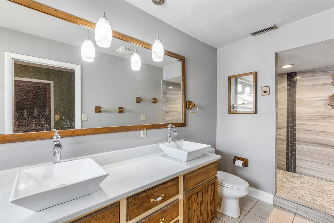
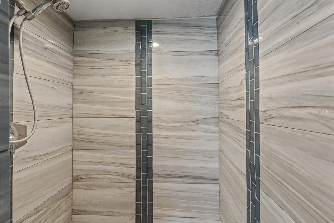
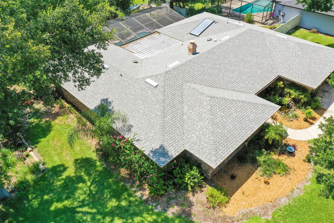
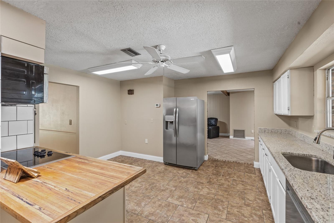
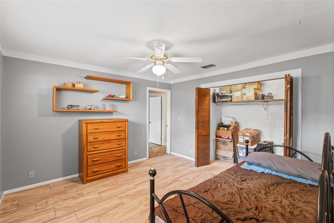
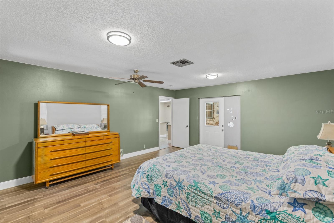
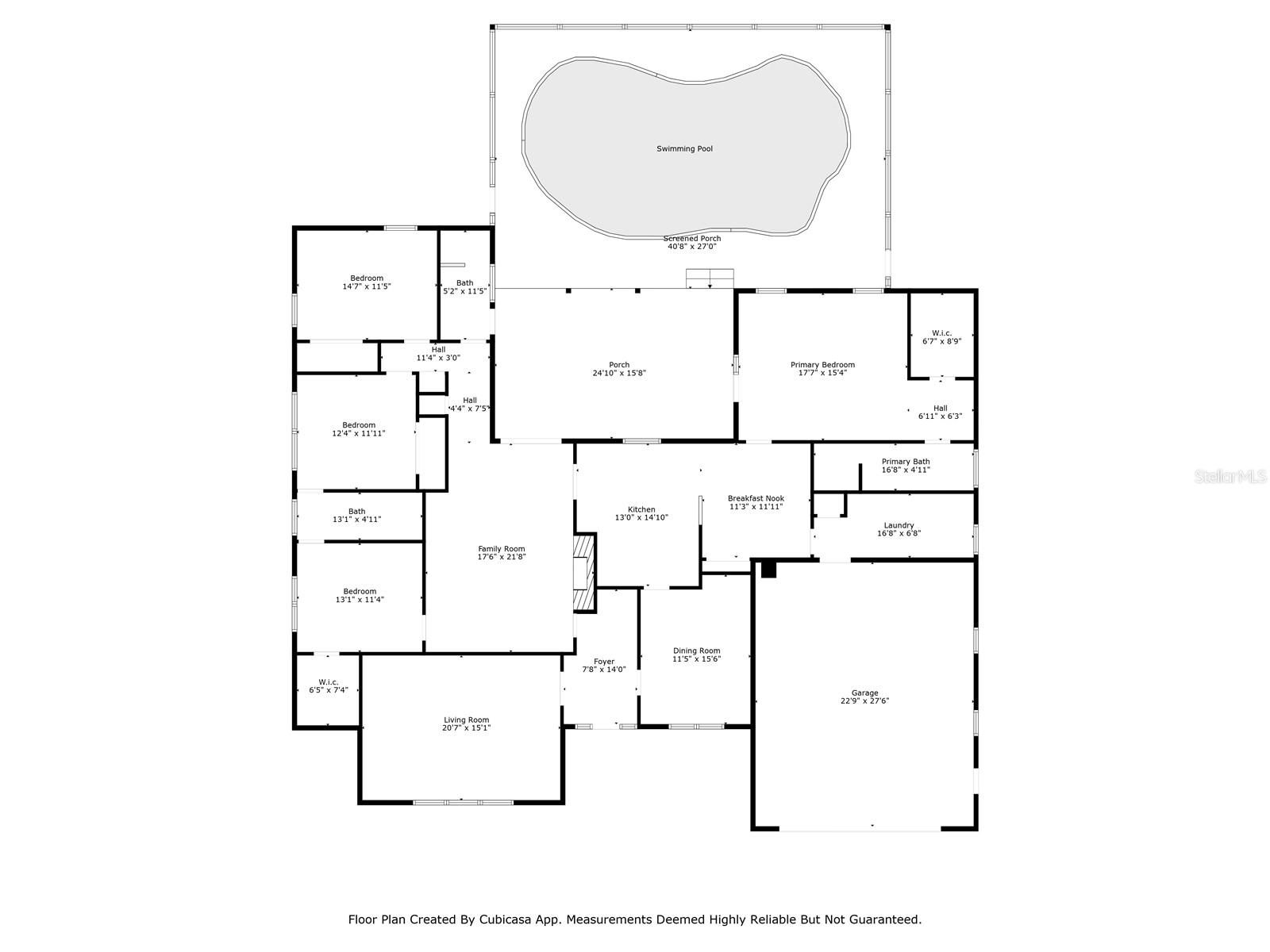
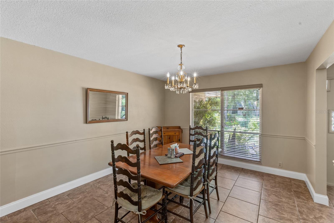
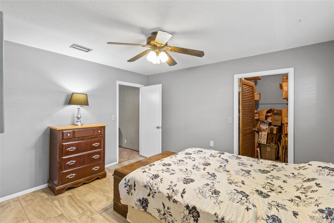
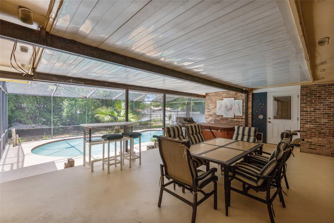
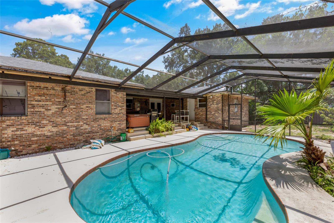
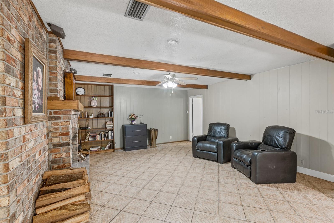
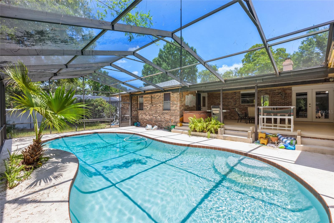
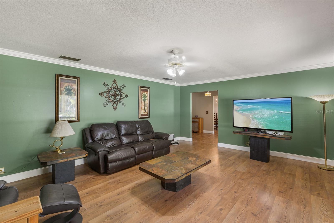
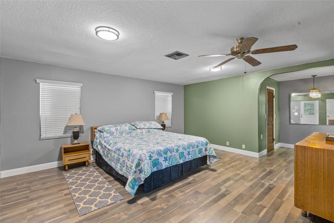
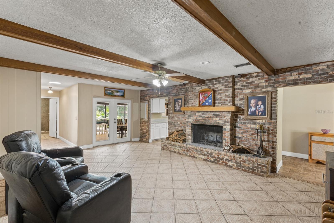
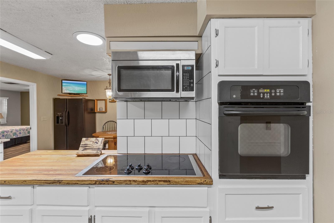
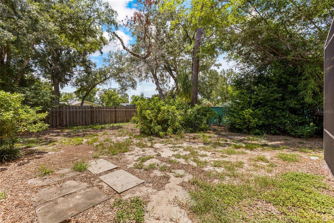
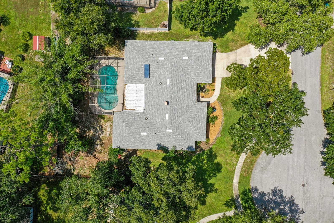
Active
3 HORSEMAN CV
$535,000
Features:
Property Details
Remarks
Welcome to your dream home in the sought-after Sleepy Hollow subdivision of Longwood! Nestled on a spacious lot at the end of a peaceful cul-de-sac, this stunning residence offers the perfect blend of comfort and convenience. Step inside to discover a large kitchen featuring an extra-long solid granite countertop, perfect for entertaining, and an eat-in area that adds warmth and functionality. The home boasts two inviting living rooms, a formal dining room, and a wood-burning fireplace, ideal for cozy nights in. You will appreciate the pre-wired stereo surround sound system, enhancing your home entertainment experience. The massive primary suite is a true retreat, complete with an updated bathroom. Fall in love with the serene, screened pool and patio area, offering a tranquil outdoor escape. A new roof ensures peace of mind, while the woodworking/hobby shop in the garage provides a creative space for projects. Enjoy minimal HOA fees that grant access to a private, gated park equipped with tennis and pickleball courts, and a brand-new playground. With close access to I-4, and a variety of coffee shops, restaurants, hospitals, and retail stores, this home is perfectly positioned for convenience. ***If purchasers opt for the seller's recommended lender, they will be eligible for a 1% lender credit toward closing costs. This offer is only valid when utilizing the preferred lender for preapproval. May not be combined with any down payment assistance programs.***
Financial Considerations
Price:
$535,000
HOA Fee:
300
Tax Amount:
$3057
Price per SqFt:
$208.33
Tax Legal Description:
LOT 63 SLEEPY HOLLOW 1ST ADD PB 17 PG 3
Exterior Features
Lot Size:
14901
Lot Features:
N/A
Waterfront:
No
Parking Spaces:
N/A
Parking:
N/A
Roof:
Shingle
Pool:
Yes
Pool Features:
Gunite, In Ground, Screen Enclosure
Interior Features
Bedrooms:
4
Bathrooms:
3
Heating:
Central, Electric
Cooling:
Central Air
Appliances:
Dishwasher, Disposal, Dryer, Microwave, Range, Refrigerator, Washer
Furnished:
No
Floor:
Ceramic Tile, Laminate
Levels:
One
Additional Features
Property Sub Type:
Single Family Residence
Style:
N/A
Year Built:
1972
Construction Type:
Block, Stucco
Garage Spaces:
Yes
Covered Spaces:
N/A
Direction Faces:
East
Pets Allowed:
No
Special Condition:
None
Additional Features:
Sidewalk
Additional Features 2:
N/A
Map
- Address3 HORSEMAN CV
Featured Properties