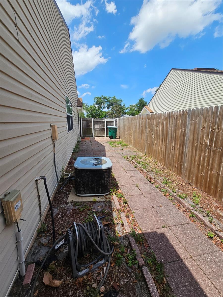
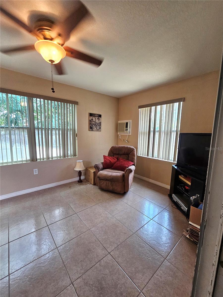
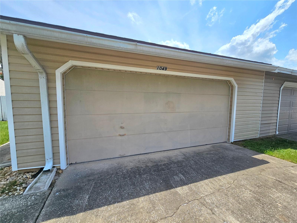
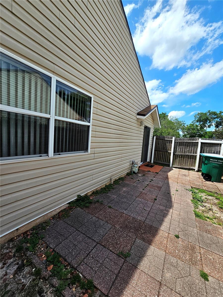
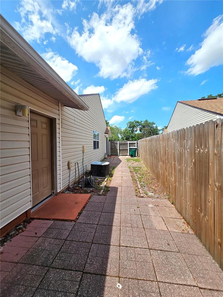
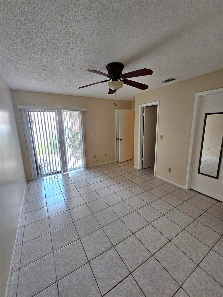
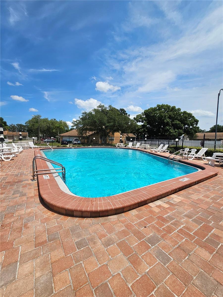
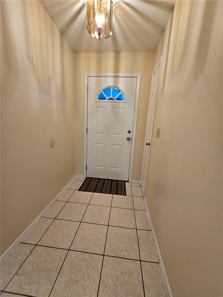
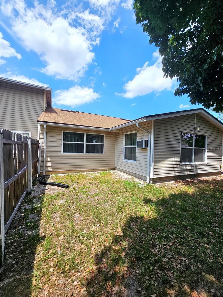
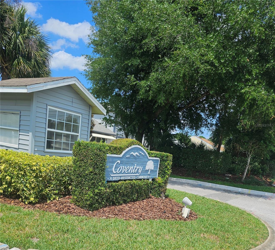
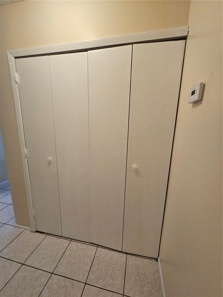
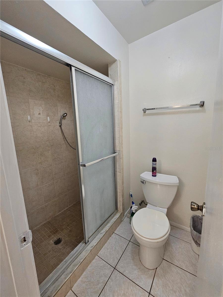
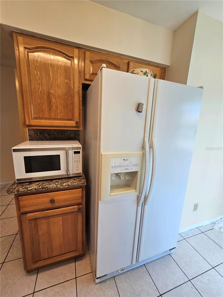
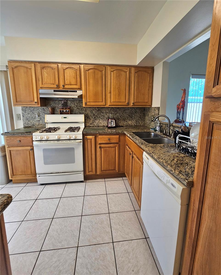
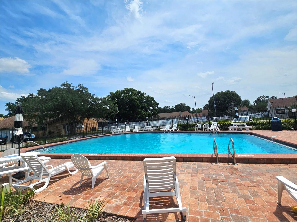
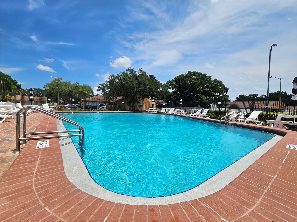
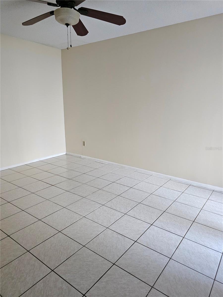
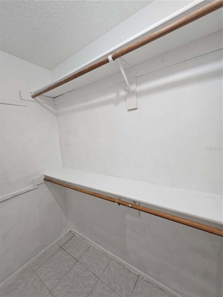
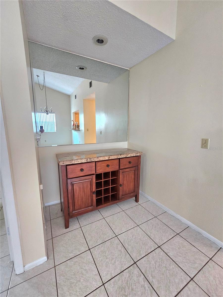
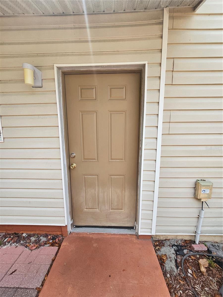
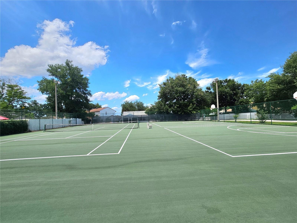
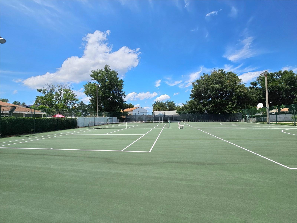
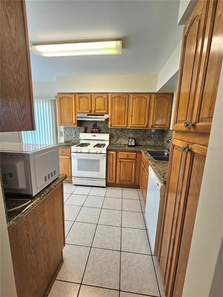
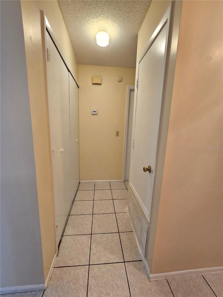
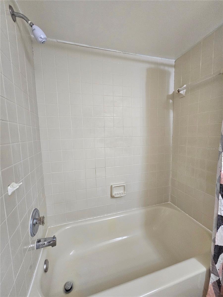
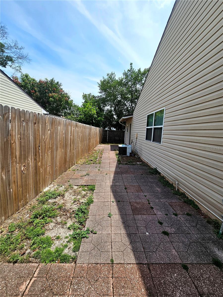
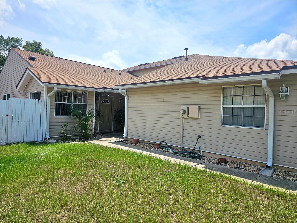
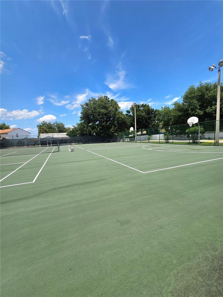
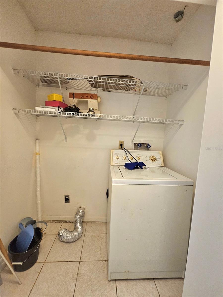
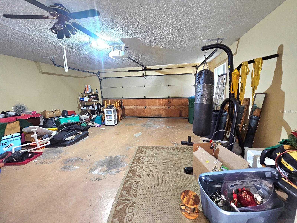
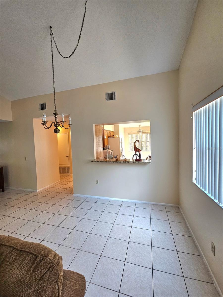
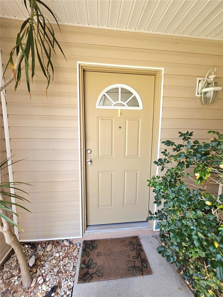
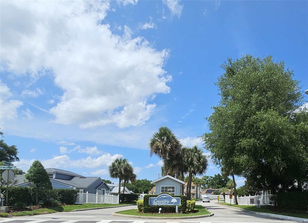
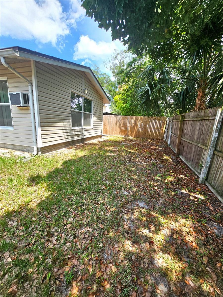
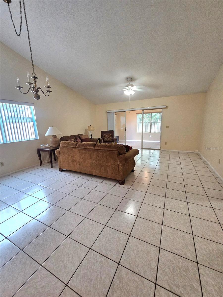
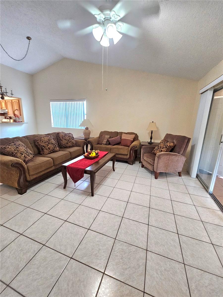
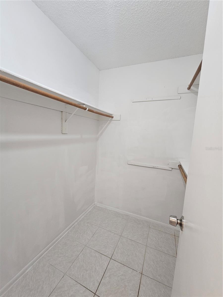
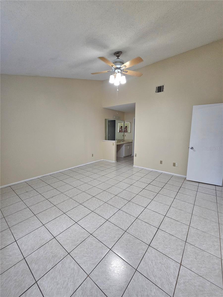
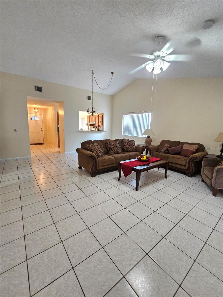
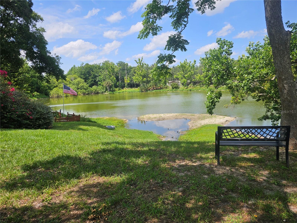
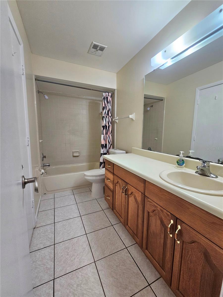
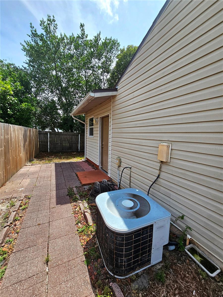
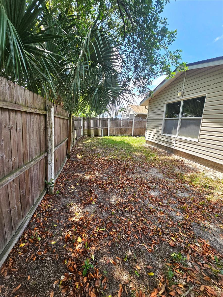
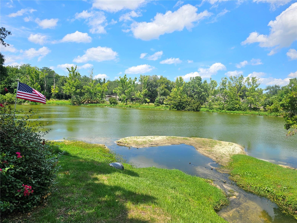
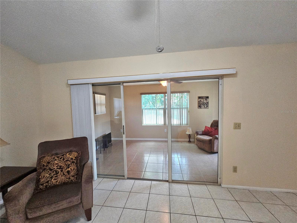
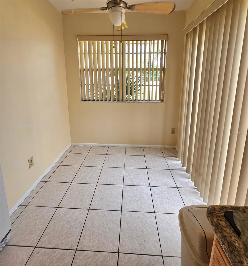
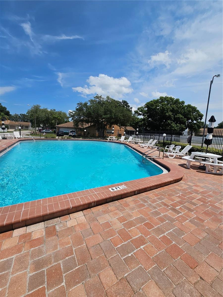
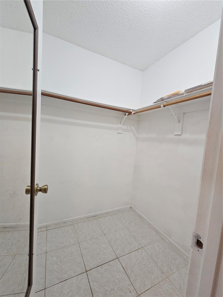
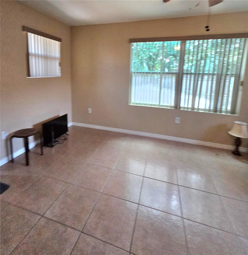
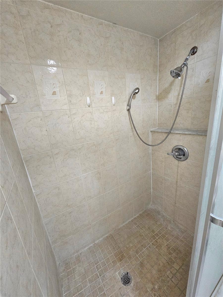
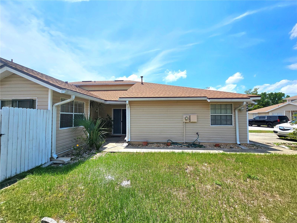
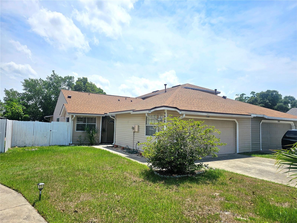
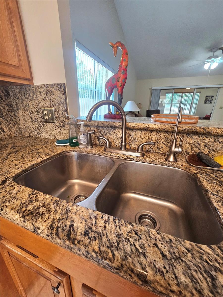
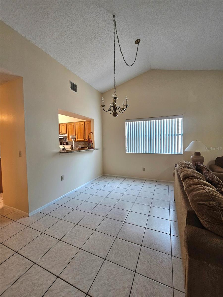
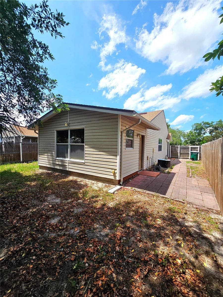
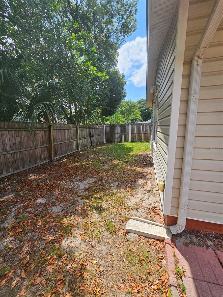
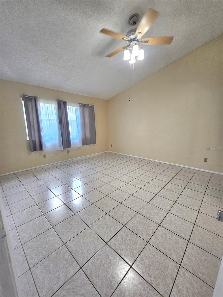
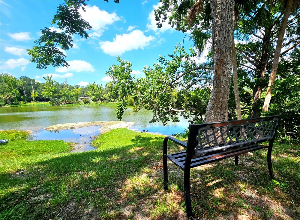
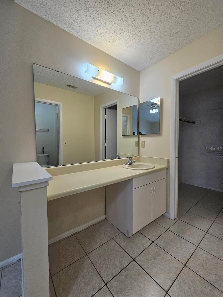
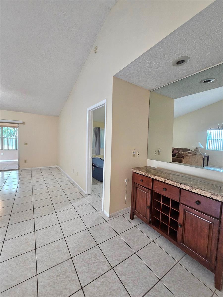
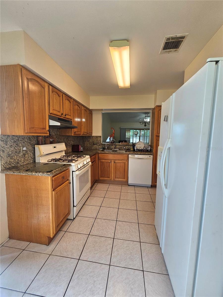
Active
1049 TROWBRIDGE CT
$324,900
Features:
Property Details
Remarks
Seller will contribute $5,000.00 towards buyer’s closing costs and prepaids! Welcome to your dream townhome nestled in the serene neighborhood of West Lake Manor in Longwood. Make this charming 2-bedroom, 2-bathroom townhome with an additional air-conditioned room your primary residence or a fantastic investment property. This bonus room, previously an open patio, is now fully roofed and equipped with a window A/C unit, making it perfect for a home office, relaxation space, or hobby room. The home features an open living area with vaulted ceilings, a spacious Owner’s Suite with an ensuite bathroom and a large walk-in closet. The community offers a beautiful pool, tennis courts, and two half basketball courts, providing endless opportunities for recreation and relaxation. Just a few blocks away, enjoy a scenic water view perfect for unwinding. Conveniently located near I-4 and SR434, this home is minutes from shopping, entertainment, restaurants, hospitals, and the historic Longwood downtown area. Zoned for top-rated schools, this is a home you won’t want to miss! Schedule your tour today and start imagining the peaceful and comfortable lifestyle that awaits you!
Financial Considerations
Price:
$324,900
HOA Fee:
77.7
Tax Amount:
$420
Price per SqFt:
$219.23
Tax Legal Description:
LOT 43 WESTLAKE MANOR UNIT 1 PB 27 PGS 3 TO 5
Exterior Features
Lot Size:
4660
Lot Features:
N/A
Waterfront:
No
Parking Spaces:
N/A
Parking:
N/A
Roof:
Shingle
Pool:
No
Pool Features:
N/A
Interior Features
Bedrooms:
3
Bathrooms:
2
Heating:
Central
Cooling:
Central Air
Appliances:
Dishwasher, Disposal, Microwave, Range, Refrigerator, Washer
Furnished:
No
Floor:
Tile
Levels:
One
Additional Features
Property Sub Type:
Townhouse
Style:
N/A
Year Built:
1983
Construction Type:
Vinyl Siding, Wood Frame
Garage Spaces:
Yes
Covered Spaces:
N/A
Direction Faces:
Northeast
Pets Allowed:
Yes
Special Condition:
None
Additional Features:
Rain Gutters
Additional Features 2:
Contact HOA
Map
- Address1049 TROWBRIDGE CT
Featured Properties