


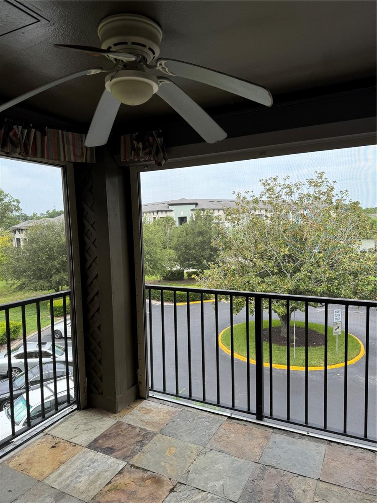


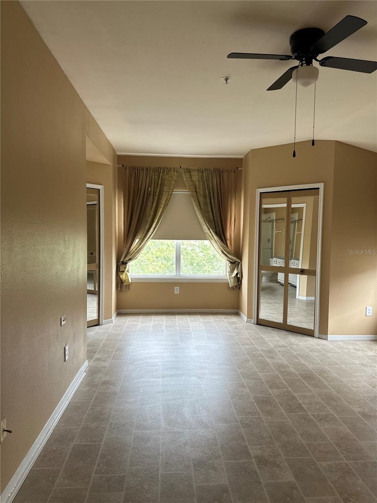

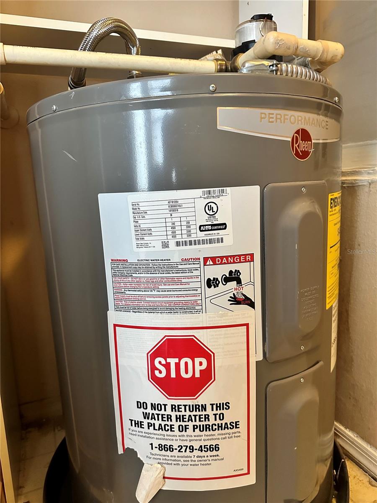


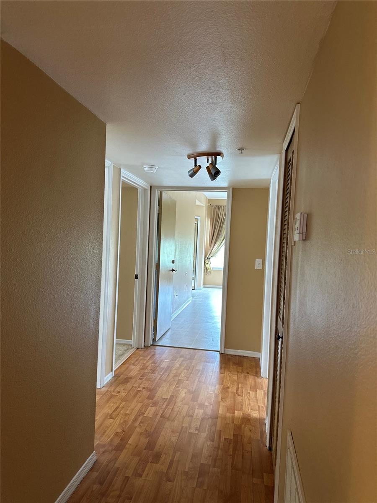
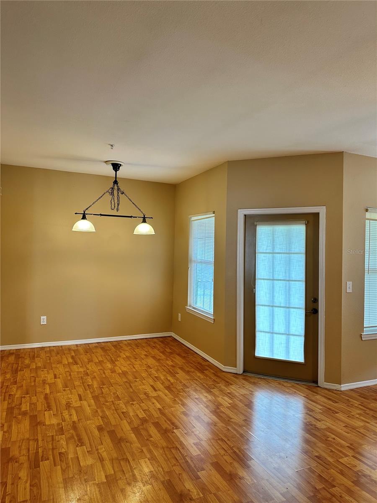
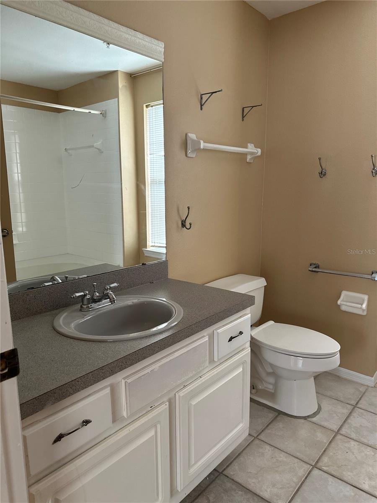



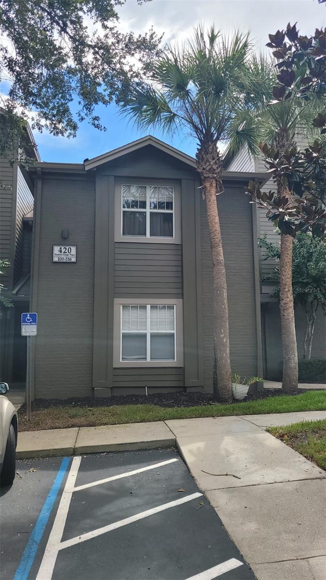
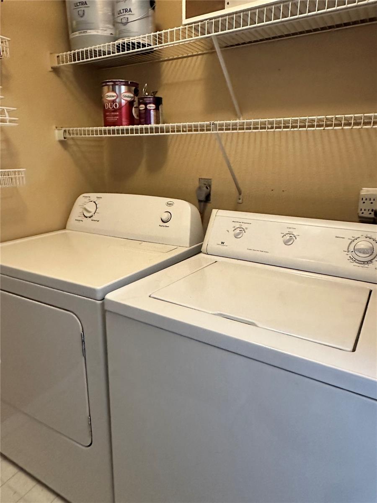

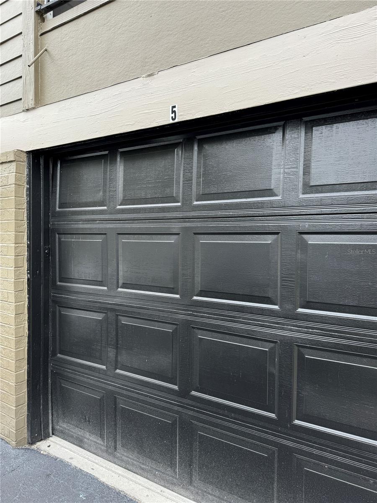

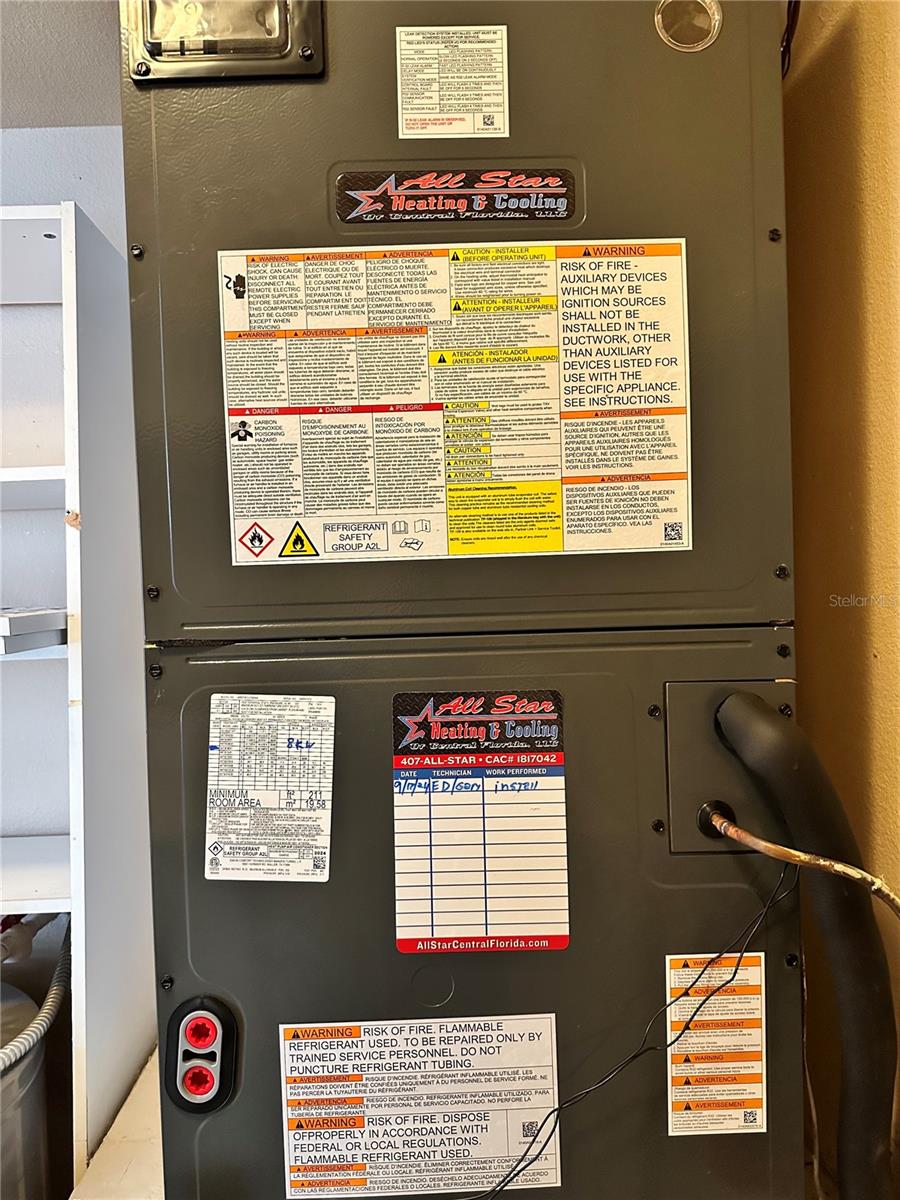
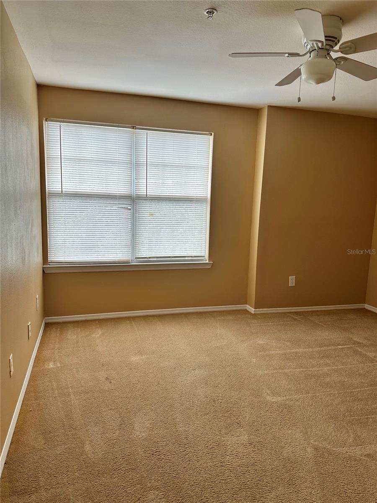
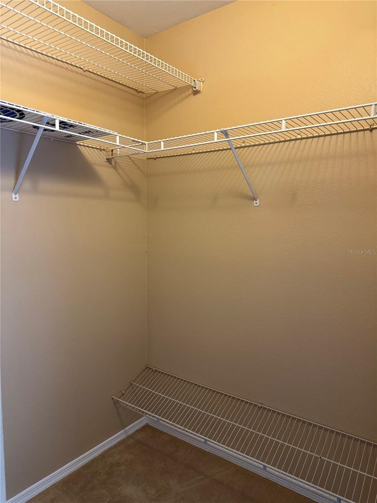

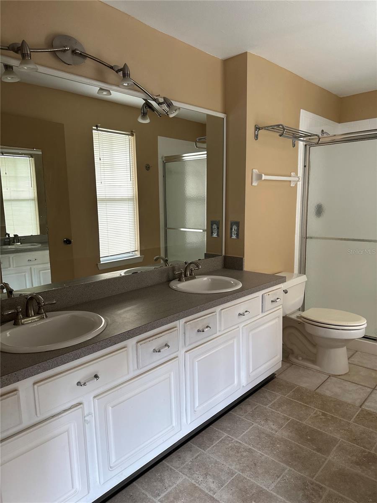

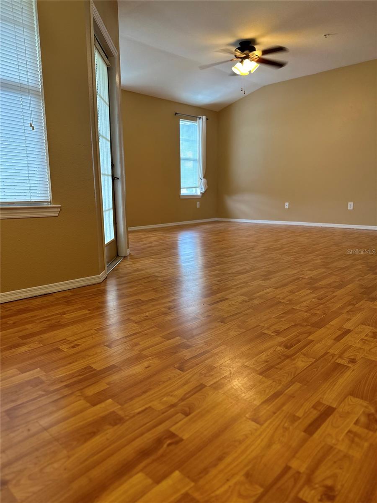
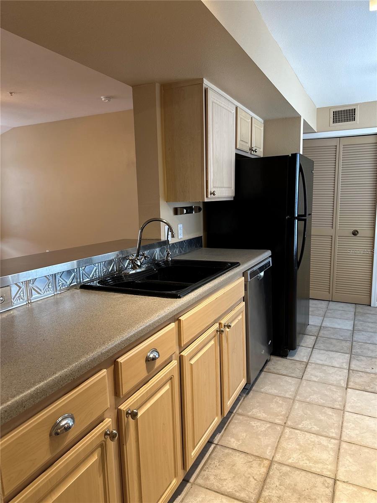

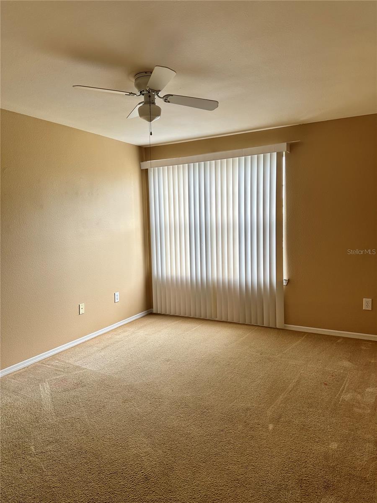


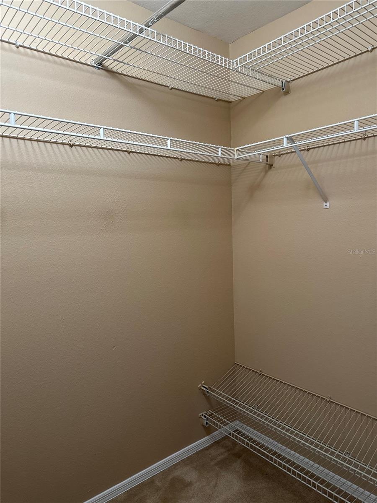
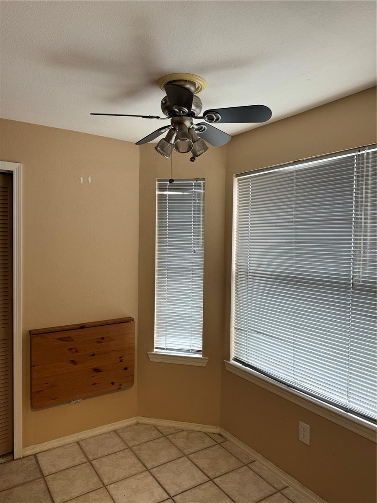
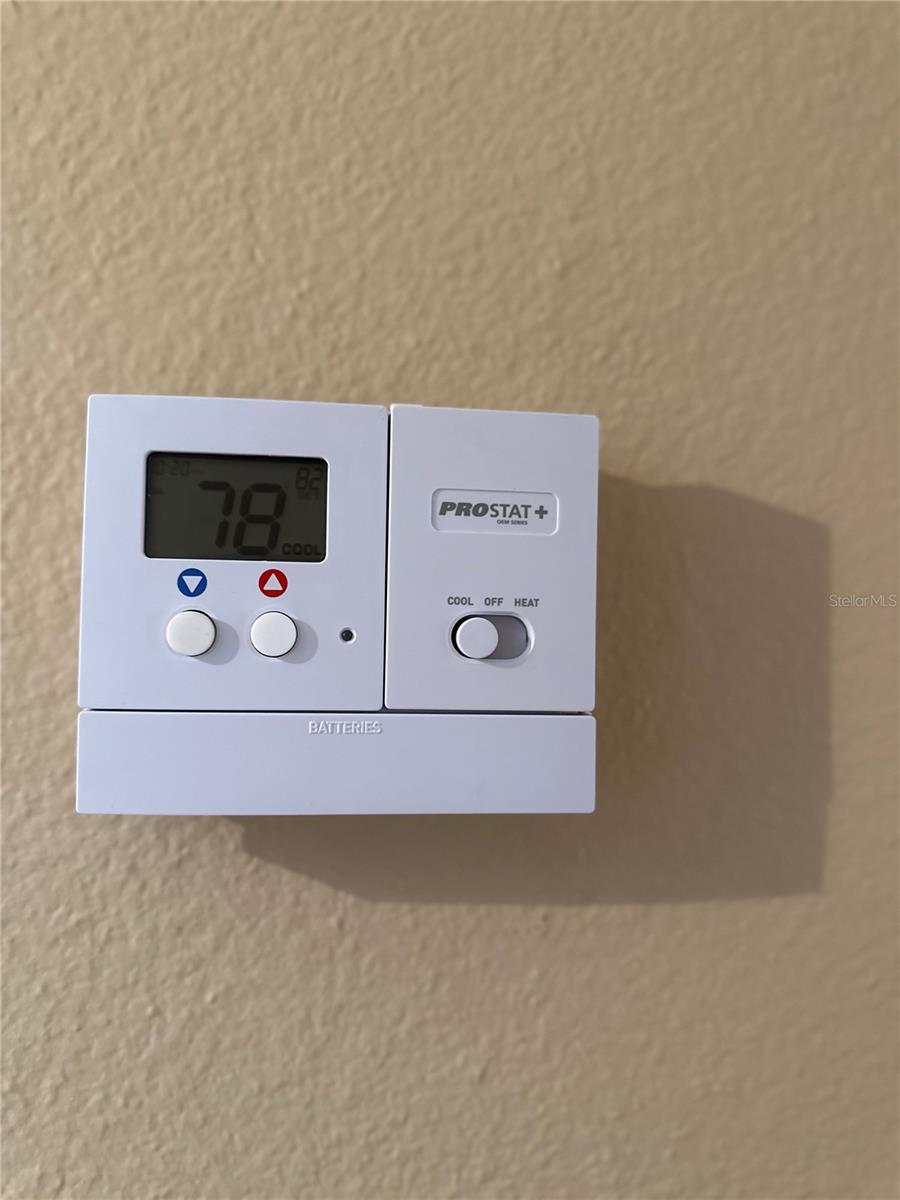




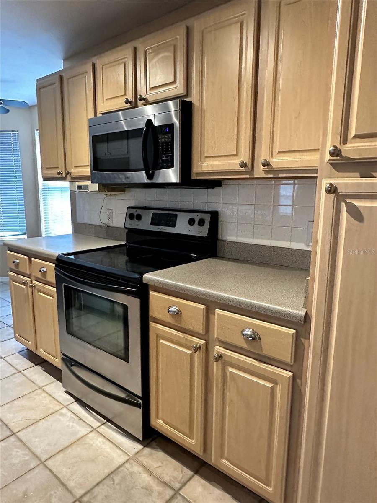
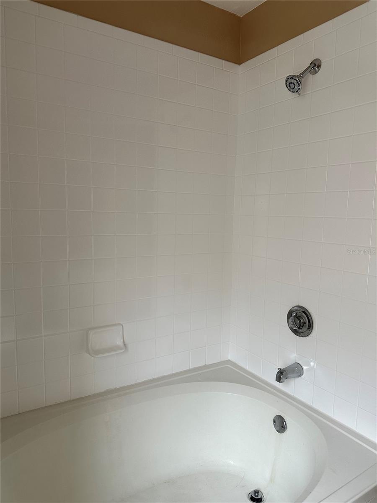
Active
420 SUMMIT RIDGE PL #316
$279,900
Features:
Property Details
Remarks
BRAND NEW A/C SYSTEM and paint throughout was just refreshed as well as shower in primary ensuite has been glazed a beautiful fresh white!!! Great bones and the ability to make this home a showstopper! This spacious three bedroom and two-bathroom condo PLUS GARAGE WITH RESERVED PARKING SPACE in the wonderful community of Residences at Sabal Point a showstopper! This open and airy home includes laminate wood floors in the living and dining room, and tile in kitchen, baths, and laundry. Also included in this spacious top floor home are a full-size washer and dryer in the laundry room conveniently located off the kitchen. No need to worry about storage two walk in closets in the primary bedroom, a linen closet in the hallway and additional storage in the laundry room. (The water heater located in the laundry room was installed in 2018). The master bath with double vanity has a large walk-in shower and the guest bath offers a large soaking tub. You may also enjoy the resort-style solar heated pool, tennis court, or fully equipped fitness center. *** As of January 2025, the COA Fees will include water, sewer, trash removal, and FIBER INTERNET! The required SIRS study has been performed, and the stated COA Fees are for 2025. This condo is being sold As-IS. Please use Showingtime to schedule your appointment.
Financial Considerations
Price:
$279,900
HOA Fee:
605.53
Tax Amount:
$2382.79
Price per SqFt:
$176.48
Tax Legal Description:
BLDG 6 UNIT 316 RESIDENCES AT SABAL POINT A CONDOMINIUM ORB 6406 PG 1856
Exterior Features
Lot Size:
957
Lot Features:
N/A
Waterfront:
No
Parking Spaces:
N/A
Parking:
Covered, Garage Door Opener, Ground Level, Off Street, Reserved
Roof:
Shingle
Pool:
No
Pool Features:
N/A
Interior Features
Bedrooms:
3
Bathrooms:
2
Heating:
Central, Electric
Cooling:
Central Air
Appliances:
Dishwasher, Disposal, Dryer, Electric Water Heater, Microwave, Range, Refrigerator, Washer
Furnished:
No
Floor:
Carpet, Ceramic Tile
Levels:
One
Additional Features
Property Sub Type:
Condominium
Style:
N/A
Year Built:
1996
Construction Type:
Wood Frame, Wood Siding
Garage Spaces:
Yes
Covered Spaces:
N/A
Direction Faces:
Northeast
Pets Allowed:
No
Special Condition:
None
Additional Features:
Irrigation System, Lighting, Outdoor Grill, Rain Gutters, Sidewalk, Tennis Court(s)
Additional Features 2:
Confirm with COA Rules and Regulations
Map
- Address420 SUMMIT RIDGE PL #316
Featured Properties