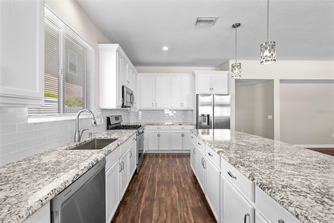
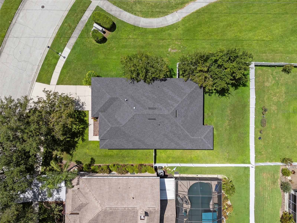
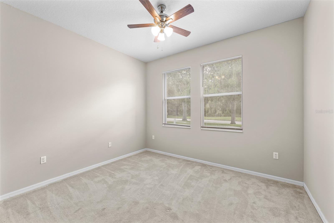
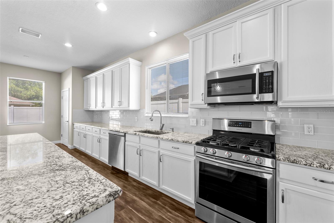
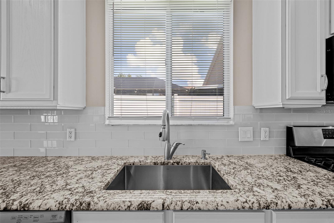
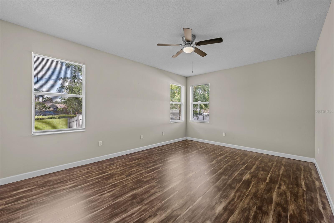
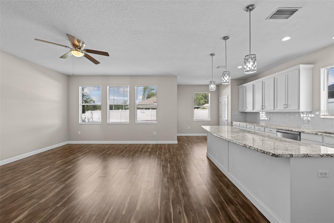
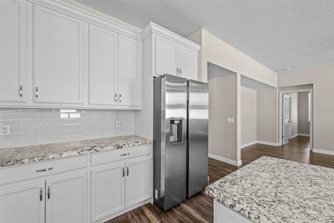
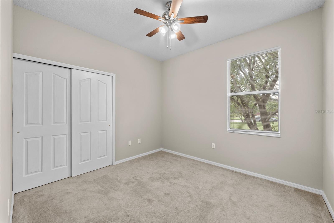
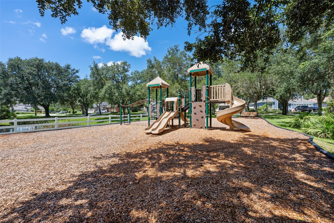
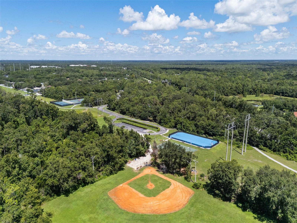
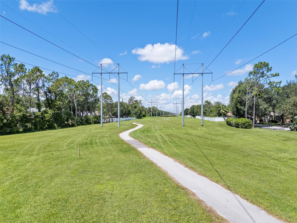
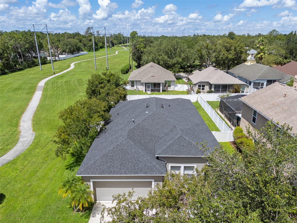
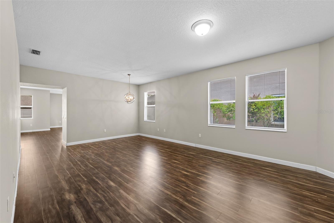
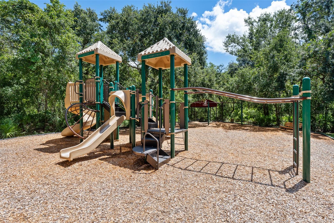
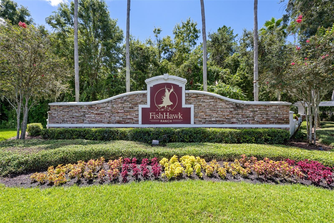
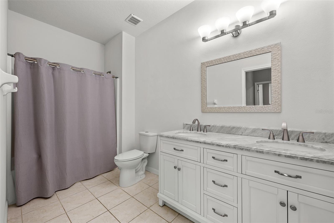
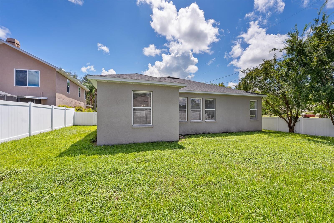
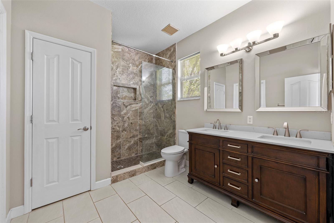
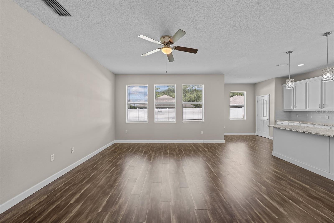
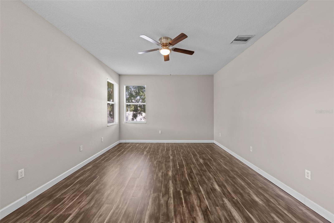
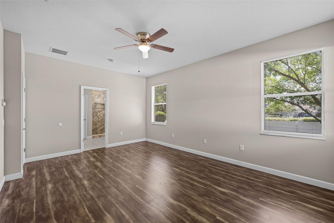
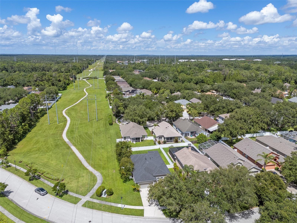
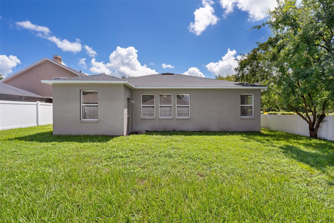
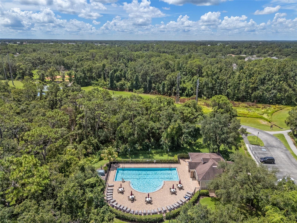
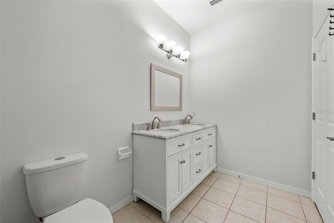
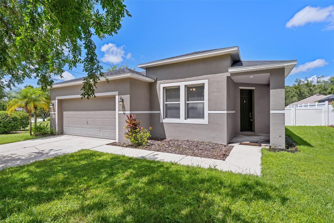
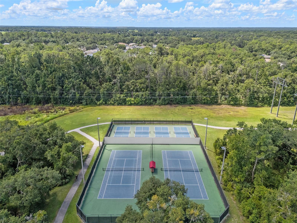
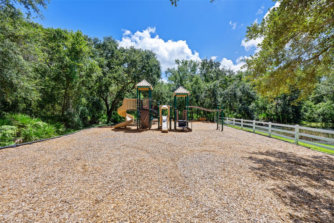
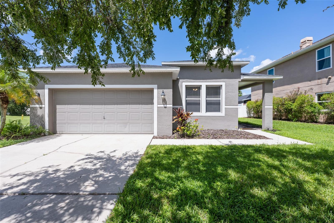
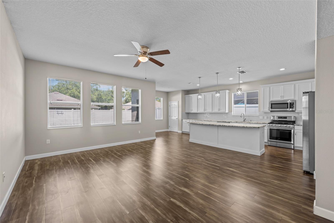
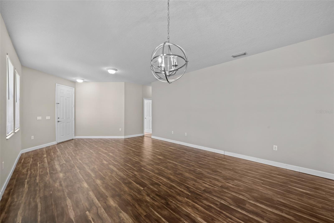
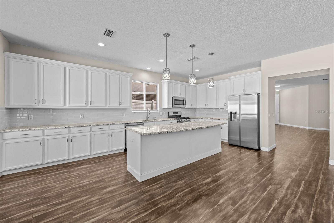
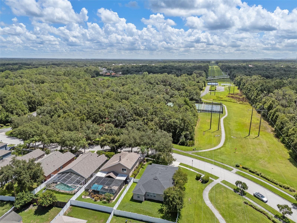
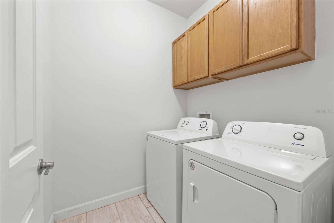
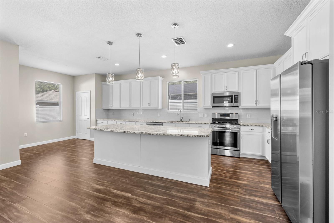
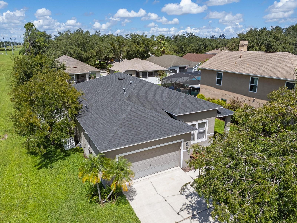
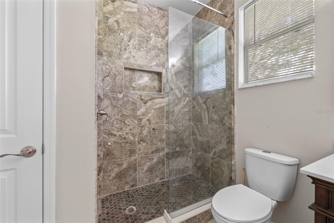
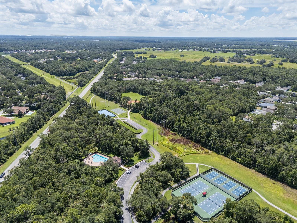
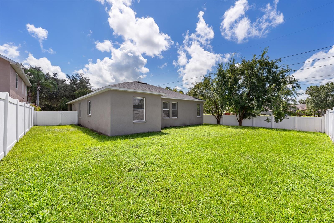
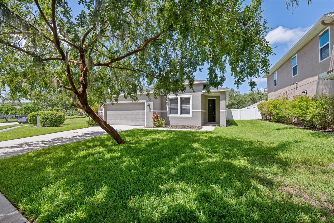
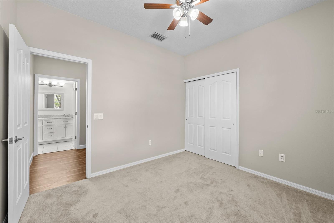
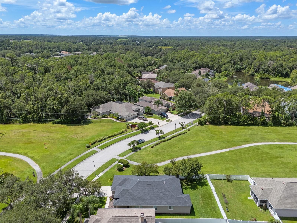
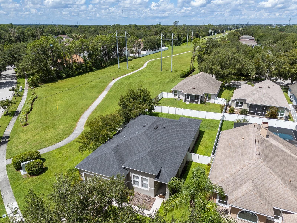
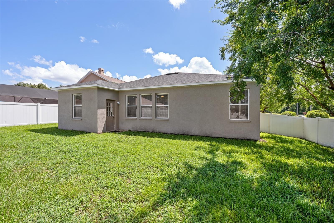
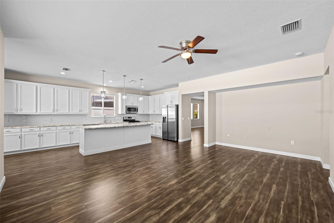
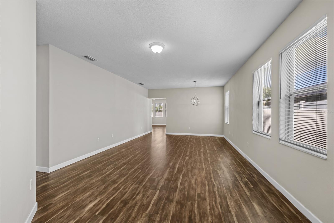
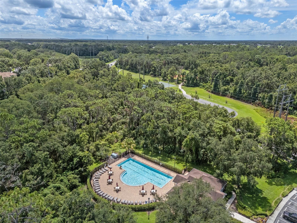
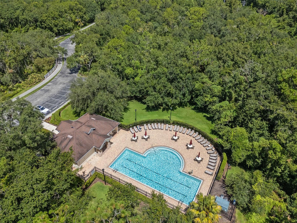
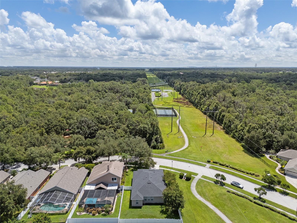
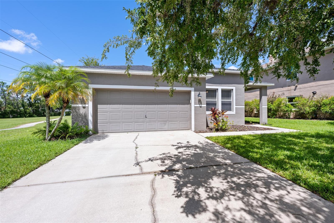
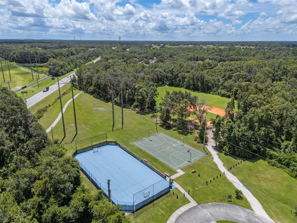
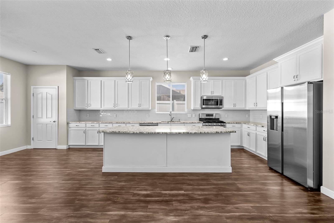
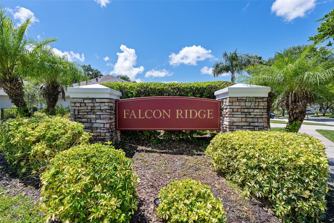
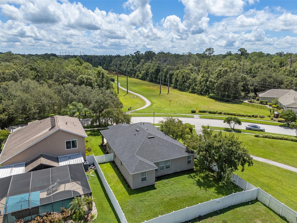
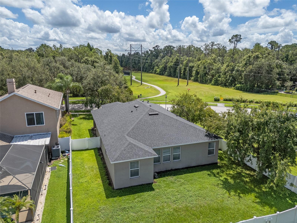
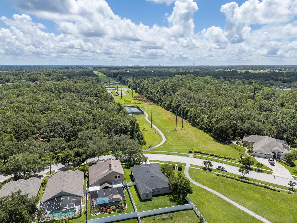
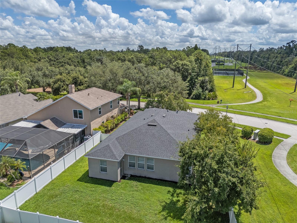
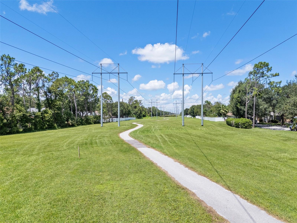
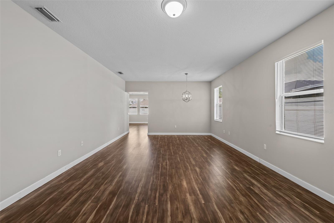
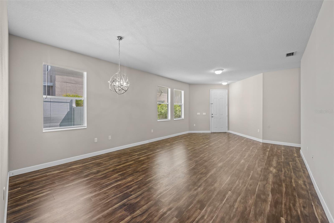
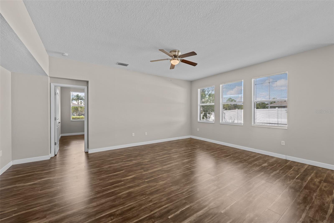
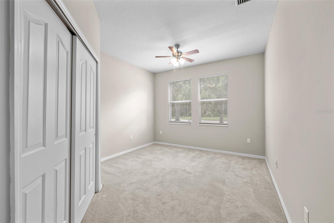
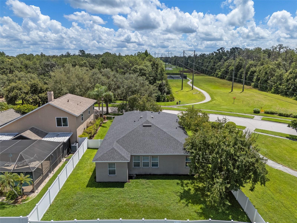
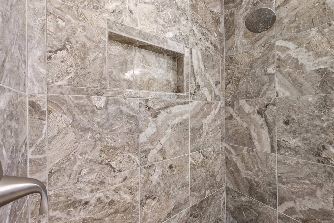
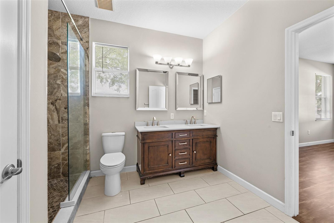
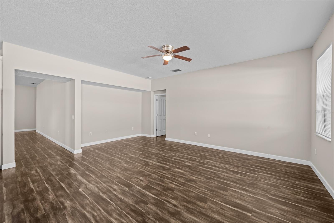
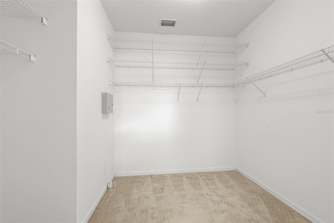
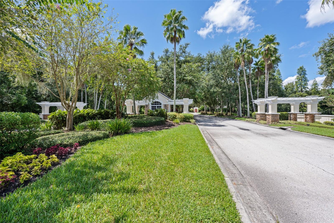
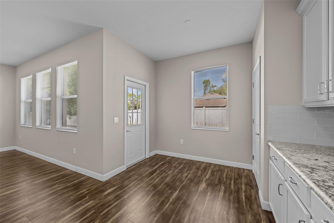
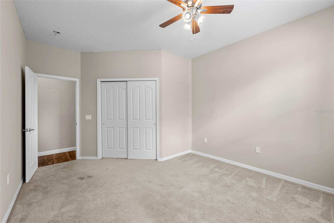
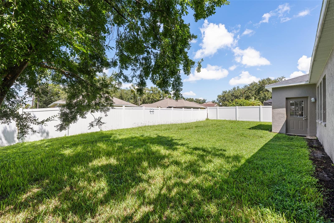
Active
5713 HAWKPARK BLVD
$399,000
Features:
Property Details
Remarks
Beautiful home in the FishHawk Ranch community. This three bedroom, two bath home is located in Phase 1 of the FishHawk Ranch community. The roof was installed in 2021. This home features an updated kitchen including a dishwasher and natural gas stove. Granite countertops and a glass subway tile back-splash highlight this very large and bright kitchen with lots of cabinet space, and a pantry. The kitchen has a huge island that is completely open to the family room allowing for plenty of entertaining space. There is laminate flooring, carpeting, and ceramic tile throughout the home. The exterior is painted an attractive color. The spacious primary bedroom features an en suite with double vanities, a walk-in shower, and a large walk-in closet. The FishHawk Ranch community features A-rated schools, miles and miles of nature walking, hiking, and biking trails, resort-style aquatic club, multiple pools, splash pads, multiple fitness centers, tennis courts, playgrounds, pickleball, and much, much more. With picturesque views throughout and zone for the A-Rated FishHawk Creek Elementary, Randall Middle and Newsome High School make it a wonderful place to live. This home is next to one of the paths (no neighbor to the left) and is only a short walk to the tennis/basketball/softball complex and a private FishHawk pool and fitness center located in Phase 1.
Financial Considerations
Price:
$399,000
HOA Fee:
125
Tax Amount:
$7820.75
Price per SqFt:
$201.82
Tax Legal Description:
FISHHAWK RANCH PHASE 1 UNITS 1A 2 AND 3 LOT 7 BLOCK 4
Exterior Features
Lot Size:
7808
Lot Features:
Corner Lot
Waterfront:
No
Parking Spaces:
N/A
Parking:
N/A
Roof:
Shingle
Pool:
No
Pool Features:
N/A
Interior Features
Bedrooms:
3
Bathrooms:
2
Heating:
Central, Electric
Cooling:
Central Air
Appliances:
Dishwasher, Disposal, Dryer, Microwave, Range, Refrigerator, Washer
Furnished:
No
Floor:
Carpet, Ceramic Tile, Hardwood
Levels:
One
Additional Features
Property Sub Type:
Single Family Residence
Style:
N/A
Year Built:
2003
Construction Type:
Block, Stucco
Garage Spaces:
Yes
Covered Spaces:
N/A
Direction Faces:
East
Pets Allowed:
Yes
Special Condition:
None
Additional Features:
Sidewalk
Additional Features 2:
copy of lease sent into HOA
Map
- Address5713 HAWKPARK BLVD
Featured Properties