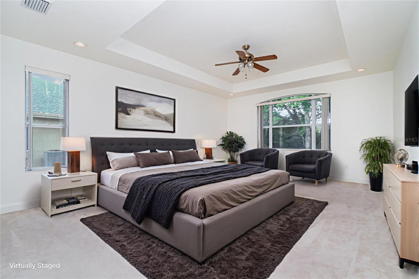
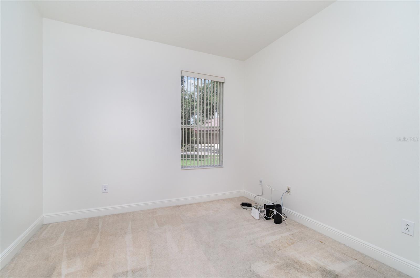
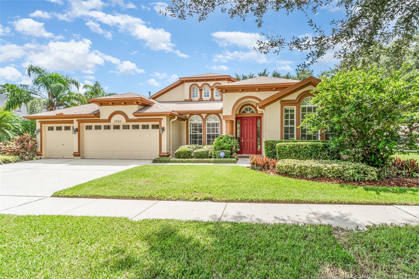
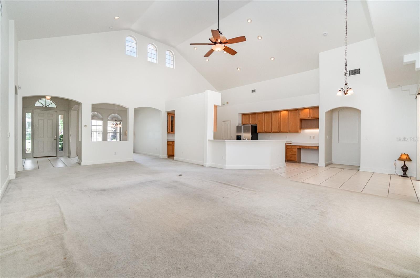
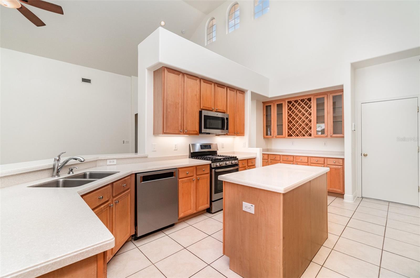
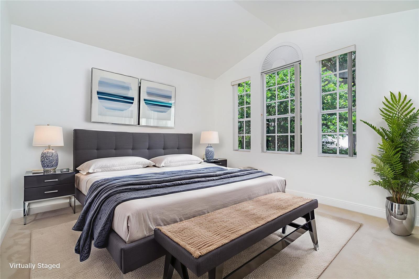
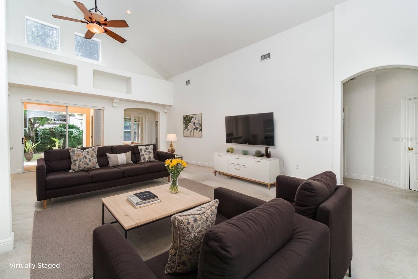
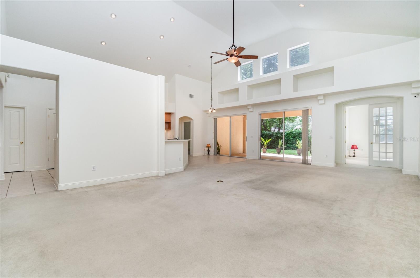
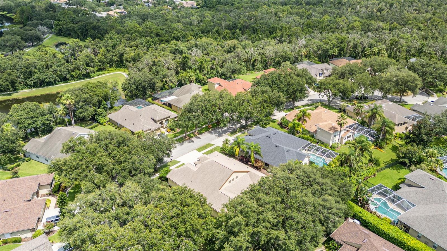
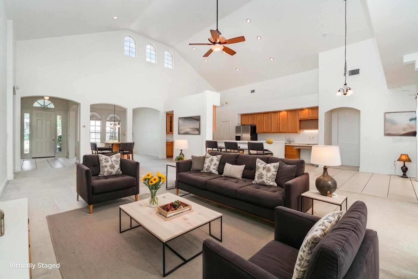
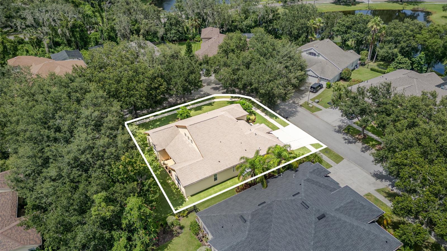
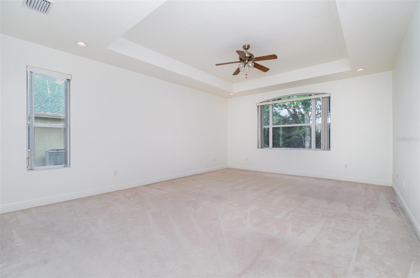
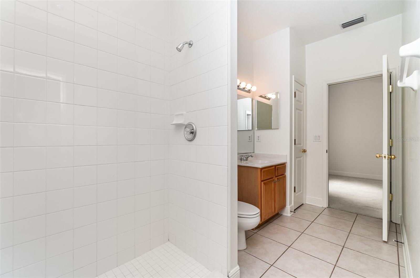
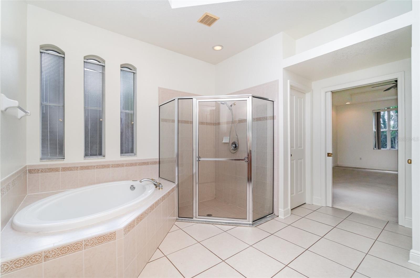
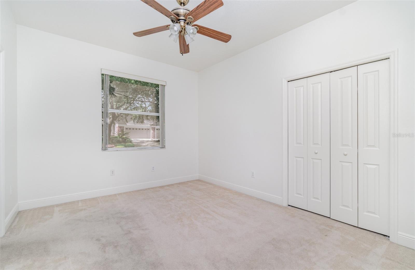
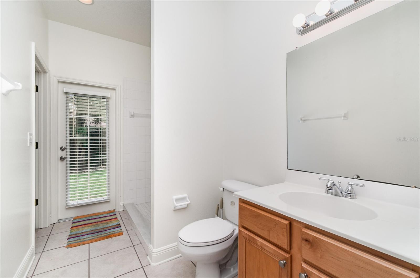
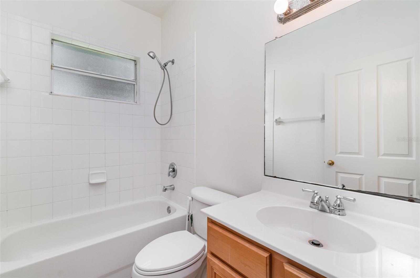
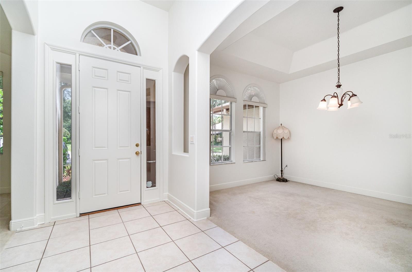
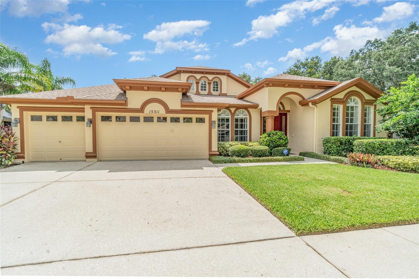
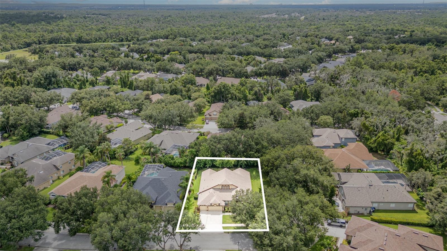
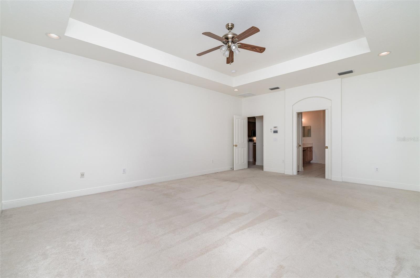
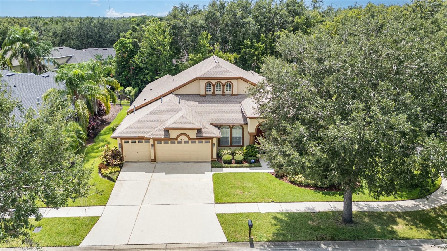
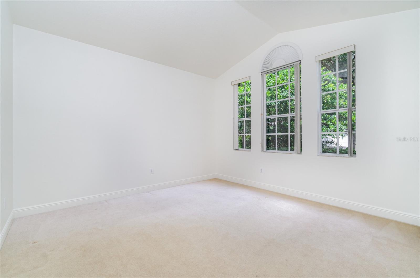
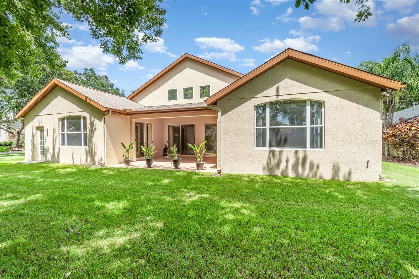
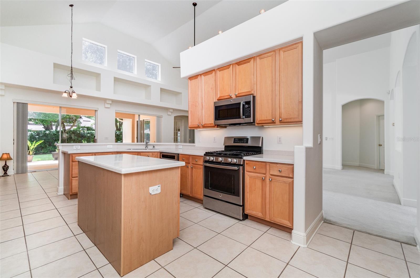
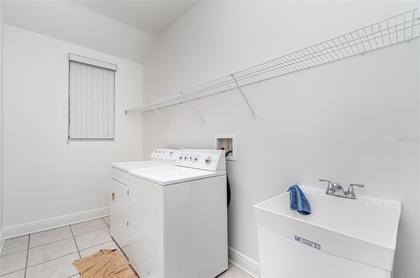
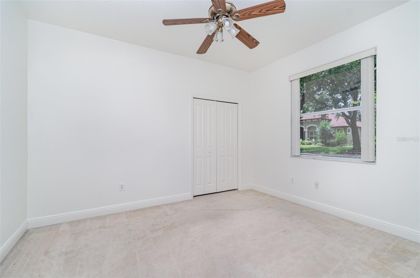
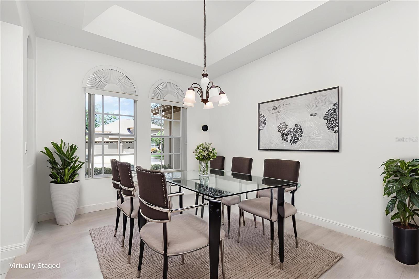
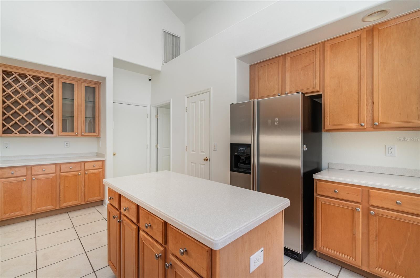
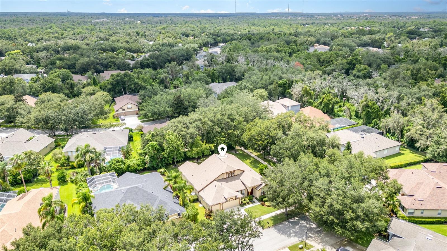
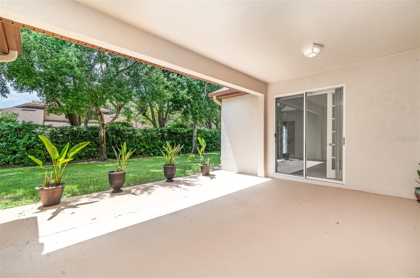
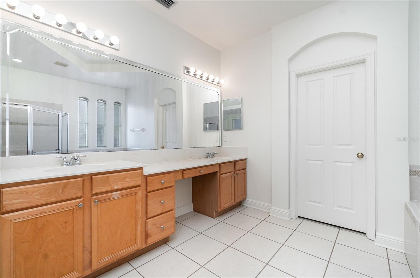
Active
15311 VIREOGLEN LN
$750,000
Features:
Property Details
Remarks
Welcome to this generously sized 5-bedroom, 3-bathroom home offering 3,098 sq. ft. of comfortable living in the highly desirable FishHawk Ranch community. A bright and open foyer welcomes you inside, leading to a versatile office or den on either side.The bright and airy kitchen overlooks the expansive living area, creating a perfect flow for entertaining. Vaulted ceilings and clerestory windows fill the space with natural light, while sliding doors lead to the backyard for seamless indoor-outdoor living. The primary suite boasts a walk-in closet and an en-suite bath with dual sinks, a soaking tub, and a walk-in shower. A split-bedroom layout ensures privacy for family or guests, while an indoor laundry room adds everyday convenience. This home offers great potential for personalization and updates to suit your style. Living in FishHawk Ranch means access to resort-style amenities, including multiple pools, tennis and pickleball courts, fitness facilities, walking trails, and top-rated schools. Enjoy nearby shopping, dining, medical services, and easy access to major highways—just a short drive to Downtown Tampa, Disney, and the Gulf Coast’s beautiful beaches. Bring your vision and make this spacious home your own—schedule a showing today! Low CDD and low HOA.
Financial Considerations
Price:
$750,000
HOA Fee:
125
Tax Amount:
$6257
Price per SqFt:
$242.09
Tax Legal Description:
FISHHAWK RANCH PHASE 2 PARCELS S T AND U LOT 22 BLOCK 39
Exterior Features
Lot Size:
11575
Lot Features:
N/A
Waterfront:
No
Parking Spaces:
N/A
Parking:
N/A
Roof:
Shingle
Pool:
No
Pool Features:
N/A
Interior Features
Bedrooms:
5
Bathrooms:
3
Heating:
Central
Cooling:
Central Air
Appliances:
Dishwasher, Microwave, Other, Range, Refrigerator
Furnished:
No
Floor:
Carpet, Tile
Levels:
One
Additional Features
Property Sub Type:
Single Family Residence
Style:
N/A
Year Built:
2003
Construction Type:
Block, Stucco
Garage Spaces:
Yes
Covered Spaces:
N/A
Direction Faces:
Northeast
Pets Allowed:
No
Special Condition:
None
Additional Features:
Private Mailbox, Sidewalk, Sliding Doors
Additional Features 2:
Buyer to verify with HOA
Map
- Address15311 VIREOGLEN LN
Featured Properties