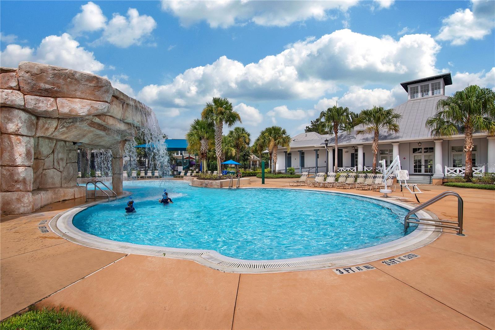
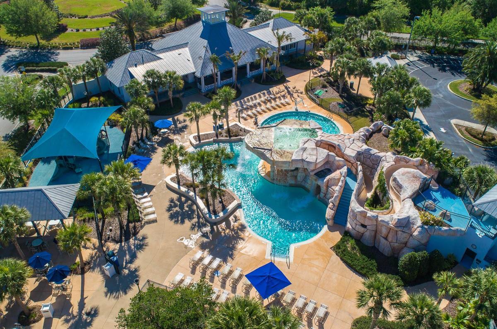
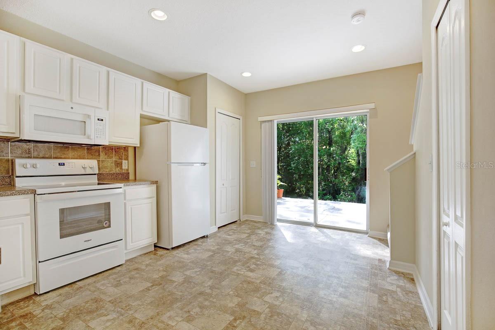
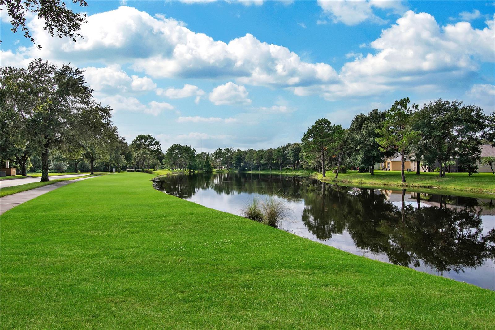
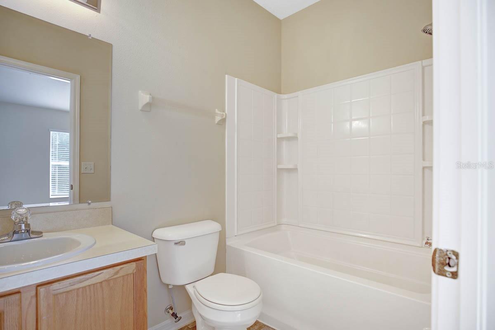
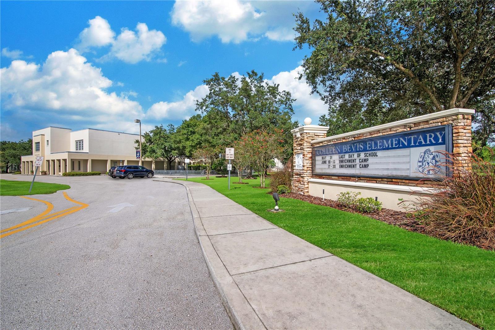
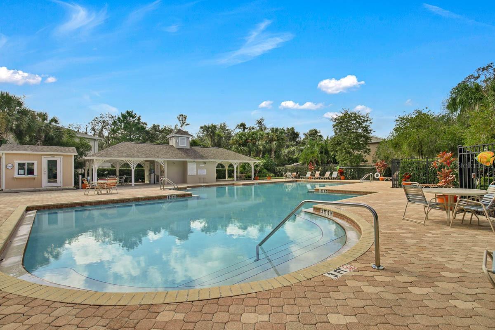
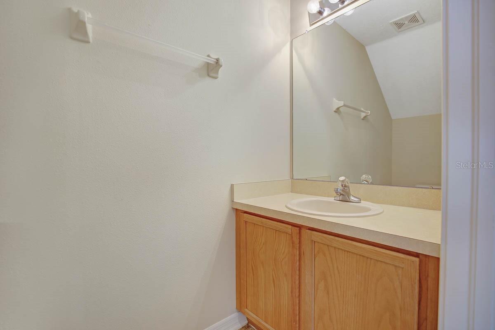
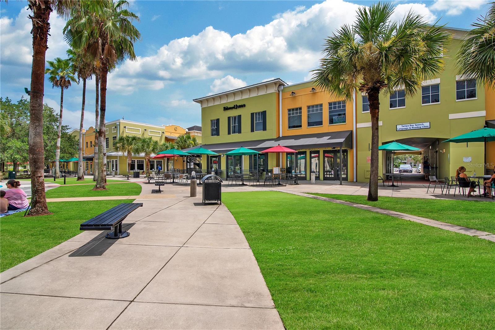
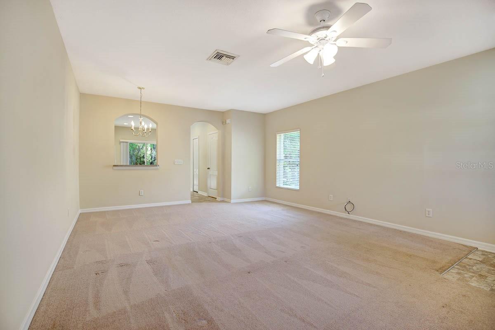
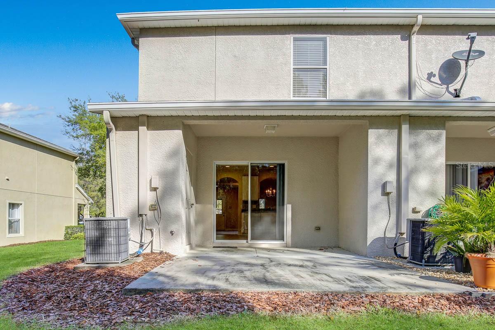
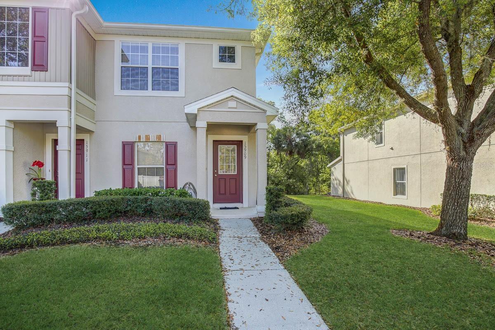
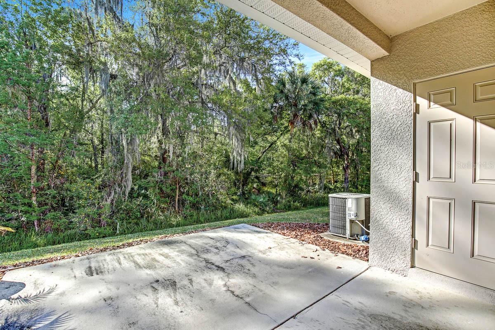
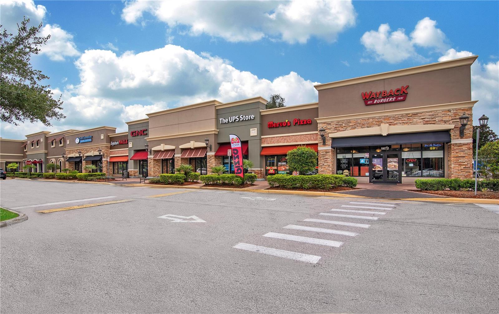
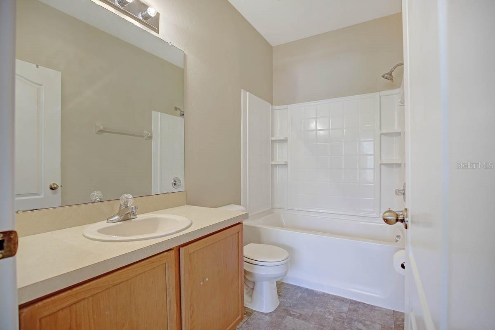
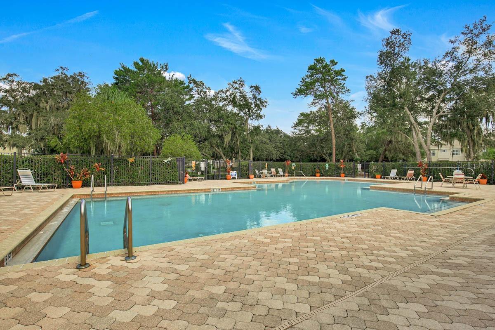
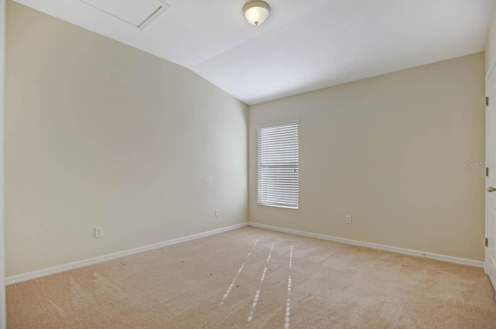
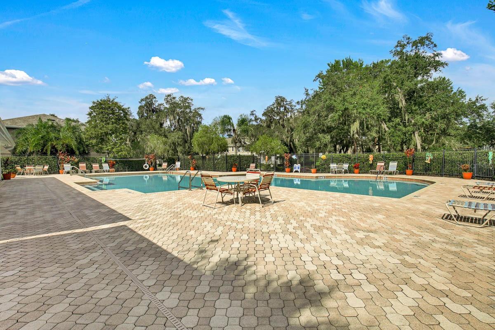
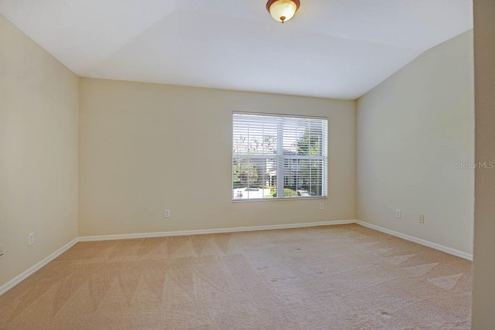
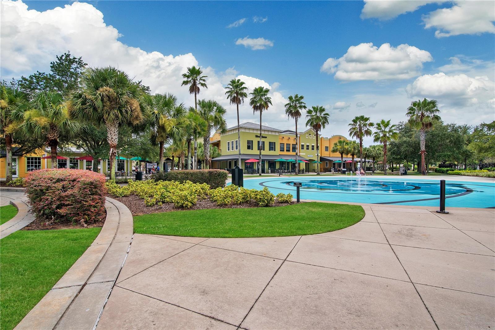
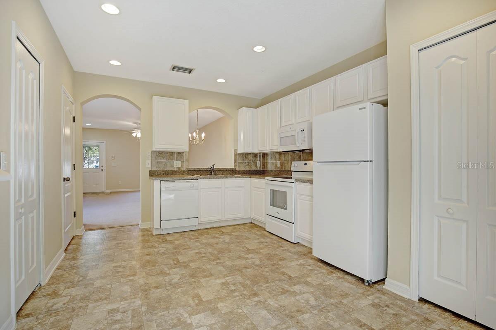
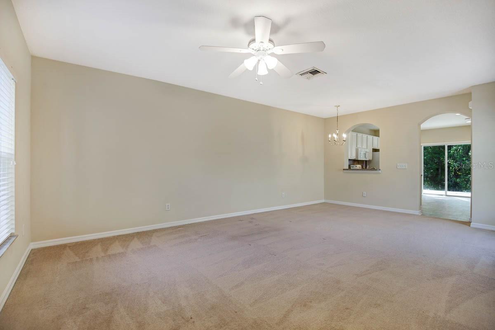
Active
15909 FISHHAWK VIEW DR
$250,000
Features:
Property Details
Remarks
This 2 Bedroom, 2.5 Bath corner unit townhome in the gated community of Fishhawk Ridge is just what you’ve been looking for! Tucked in a quiet location away from the main road and backyard views of a conservation area means plenty of peace and quiet. Enter the home to an inviting open floor plan with a living and dining combo that has plenty of room to entertain. The spacious kitchen features plenty of neutral-toned cabinets with coordinating counters, and a pass-thru area to the dining and living room allowing for easy conversations with guests. An eat-in area in the kitchen opens up to the extended patio overlooking the wooded conservation area perfect for expanding your entertaining space. There is a half bath downstairs for guests and convenience. Upstairs you’ll find two generously sized bedrooms each with a full-size en-suite bath, walk-in closets, and neutral tone walls and carpet. For added convenience, the laundry closet is located on the second floor making that chore easier! A close by community pool offers a place to soak up the Florida sunshine. Complete lawn maintenance and trash collection are provided by the HOA saving you time and money. Fishhawk Ranch is a fabulous community with easy access to pools, parks, playgrounds, miles of walking trails, fitness centers, tennis courts, and park square featuring restaurants, shops, and community events.
Financial Considerations
Price:
$250,000
HOA Fee:
175
Tax Amount:
$4804.38
Price per SqFt:
$200.32
Tax Legal Description:
FISHHAWK RANCH TOWNHOMES PHASE 2 LOT 6 BLOCK 23
Exterior Features
Lot Size:
1447
Lot Features:
N/A
Waterfront:
No
Parking Spaces:
N/A
Parking:
N/A
Roof:
Shingle
Pool:
No
Pool Features:
N/A
Interior Features
Bedrooms:
2
Bathrooms:
3
Heating:
Central
Cooling:
Central Air
Appliances:
Dishwasher, Disposal, Electric Water Heater, Microwave, Range, Refrigerator
Furnished:
No
Floor:
Carpet, Ceramic Tile
Levels:
Two
Additional Features
Property Sub Type:
Townhouse
Style:
N/A
Year Built:
2006
Construction Type:
Block, Stucco, Frame
Garage Spaces:
No
Covered Spaces:
N/A
Direction Faces:
Northwest
Pets Allowed:
No
Special Condition:
None
Additional Features:
Lighting, Rain Gutters, Sidewalk, Sliding Doors
Additional Features 2:
Buyer or buyer's agent to confirm and verify HOA/CDD fees and regulations.
Map
- Address15909 FISHHAWK VIEW DR
Featured Properties