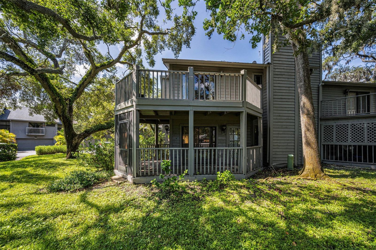
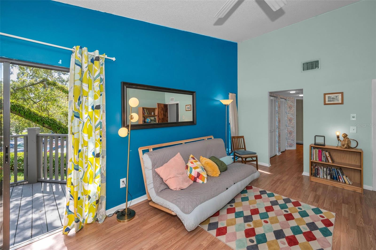
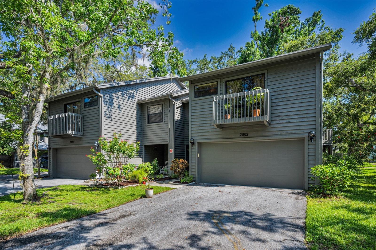
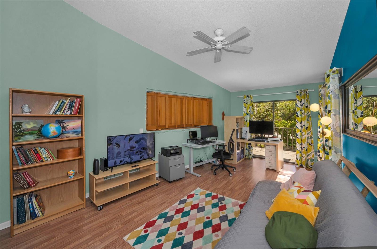
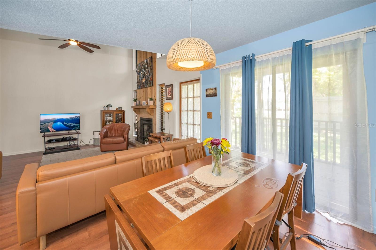
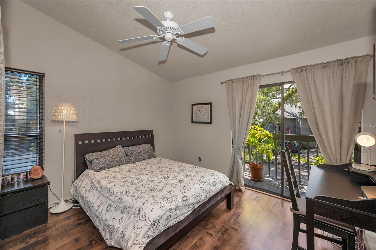
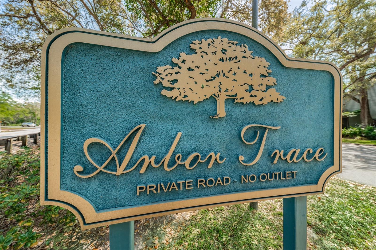
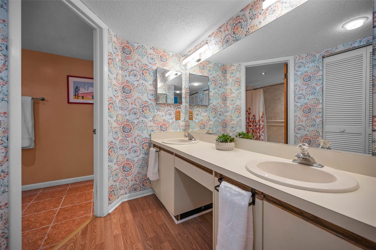
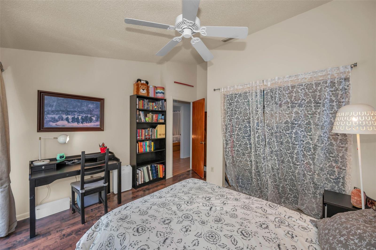
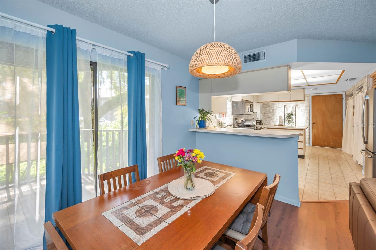
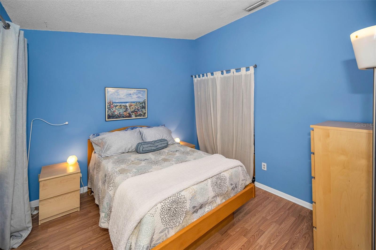
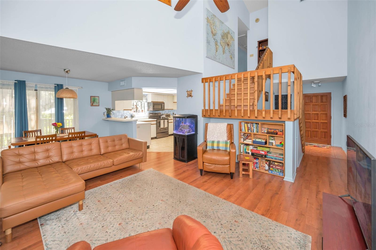
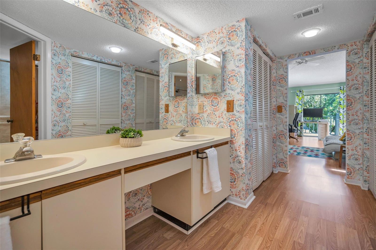
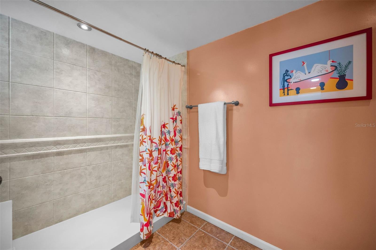
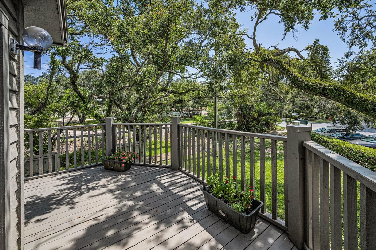
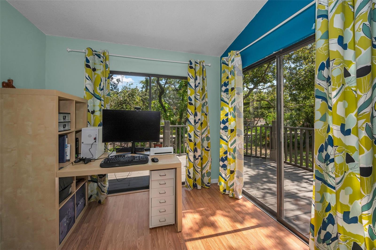
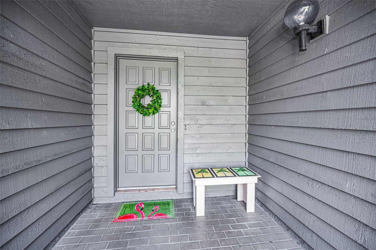
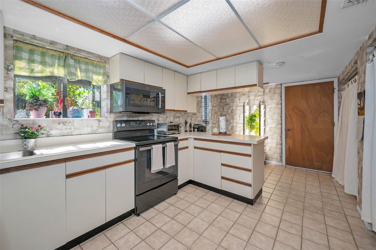
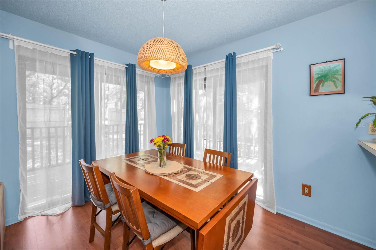
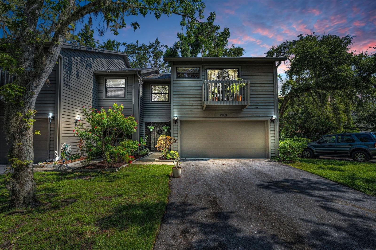
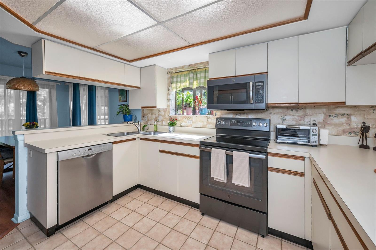
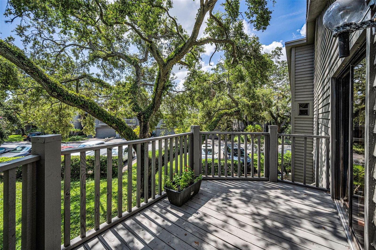
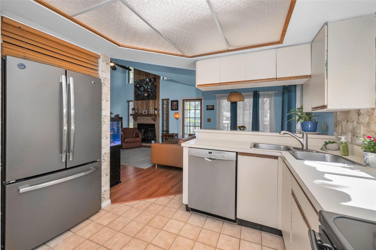
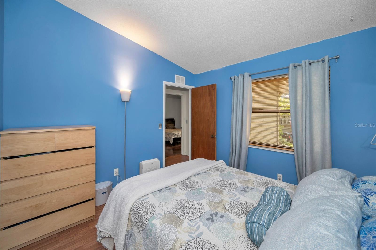
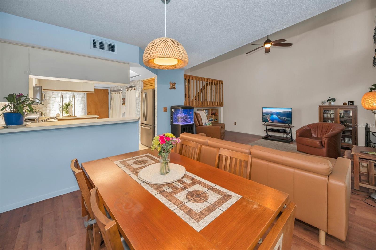
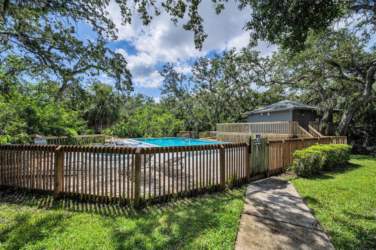
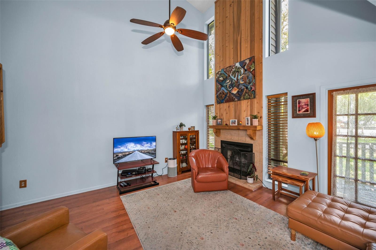
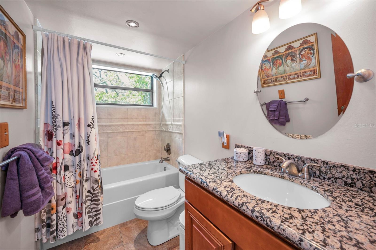
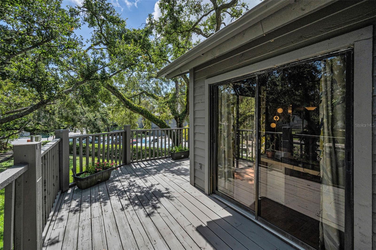
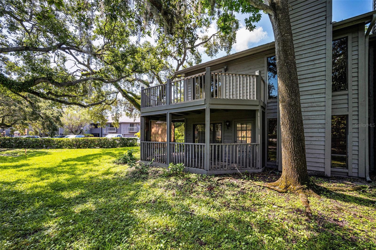
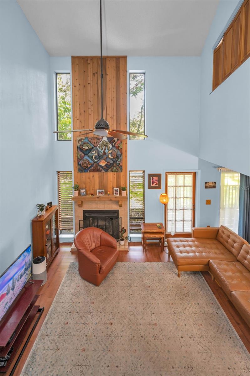
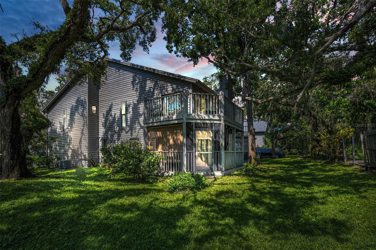
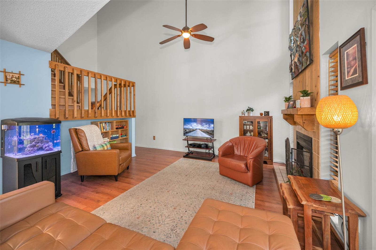
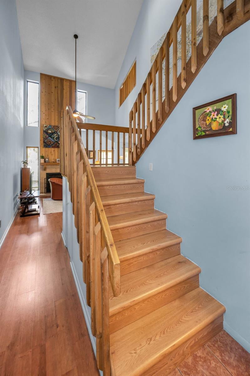
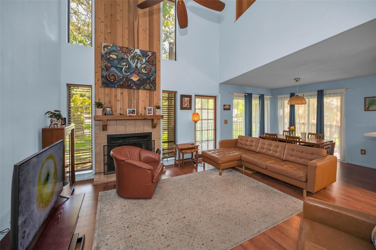
Active
2002 ARBOR DR
$225,000
Features:
Property Details
Remarks
Exceptional Value – Priced well below market for immediate interest! Discover a rare opportunity to own a spacious townhome with endless potential in a prime Clearwater location at a significant discount—motivated seller, don’t miss out! Located near world-renowned beaches, top dining, shopping, and both Tampa and St.Pete/Clearwater airports, this 3-bedroom, 2.5-bath townhome offers the perfect blend of space, convenience, and opportunity. Step into a light-filled living area with soaring ceilings and a wood-burning fireplace, creating a warm and welcoming space ready for your personal touch. The open-concept layout leads to a wraparound first-floor deck, ideal for relaxing or entertaining outdoors. Upstairs, the primary suite features its own private wraparound deck, perfect for enjoying morning breezes or evening sunsets. While the interior is ready for updates, the layout, natural light, and generous square footage give you a strong foundation to create your dream home. Additional highlights include a 2-car garage, ample storage, and a low-maintenance lifestyle thanks to an HOA that covers cable, internet, exterior maintenance (including roof), pool & spa access, and a dedicated on-site property manager for added peace of mind. HOA is currently in the process of scheduling the replacement of siding, screens, and deck floors. New roads and sidewalks on Whitney Rd expected to be completed by 2026. This townhome offers incredible value in a central Clearwater location with unmatched potential.
Financial Considerations
Price:
$225,000
HOA Fee:
644
Tax Amount:
$805.39
Price per SqFt:
$141.24
Tax Legal Description:
ARBOR TRACE PHASE II/A LOT 33
Exterior Features
Lot Size:
3441
Lot Features:
N/A
Waterfront:
No
Parking Spaces:
N/A
Parking:
Driveway, Garage Door Opener, Guest
Roof:
Shingle
Pool:
No
Pool Features:
In Ground
Interior Features
Bedrooms:
3
Bathrooms:
3
Heating:
Central, Electric
Cooling:
Central Air
Appliances:
Dishwasher, Dryer, Electric Water Heater, Microwave, Range, Refrigerator, Washer
Furnished:
No
Floor:
Laminate, Tile
Levels:
Two
Additional Features
Property Sub Type:
Townhouse
Style:
N/A
Year Built:
1985
Construction Type:
Wood Siding
Garage Spaces:
Yes
Covered Spaces:
N/A
Direction Faces:
South
Pets Allowed:
No
Special Condition:
None
Additional Features:
Balcony, Lighting, Sliding Doors
Additional Features 2:
Please confirm with the association property manager.
Map
- Address2002 ARBOR DR
Featured Properties