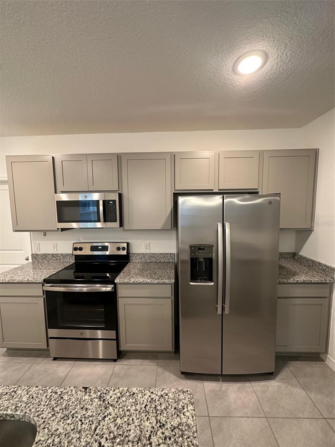
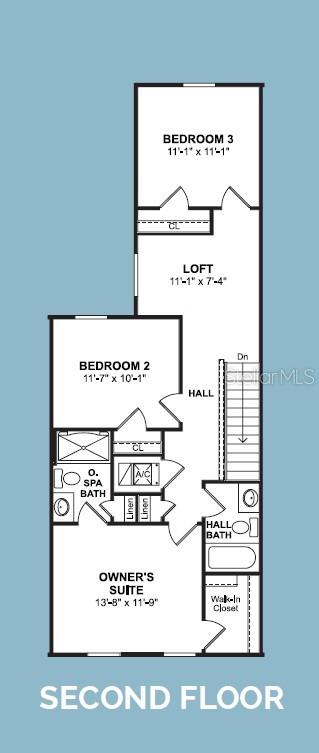
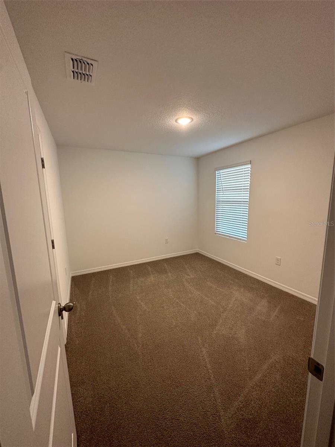
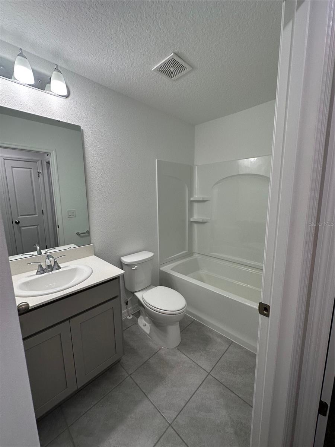
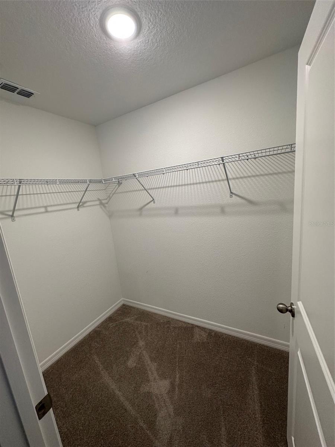
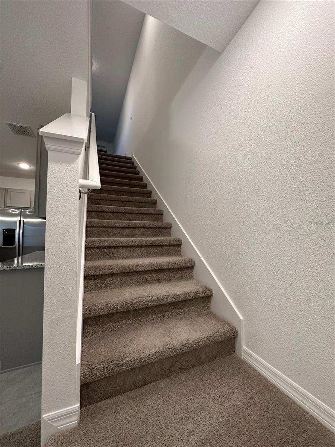
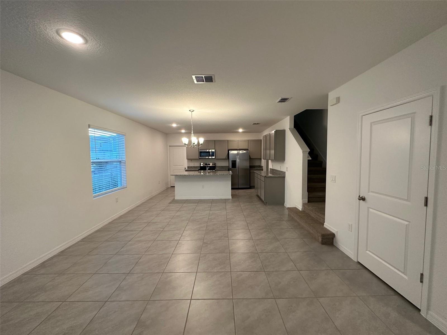
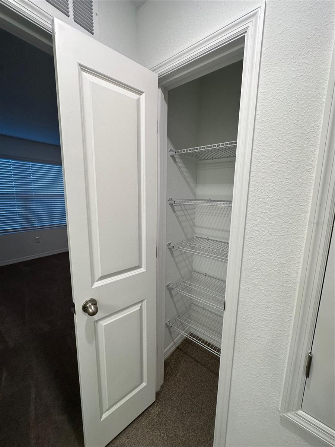
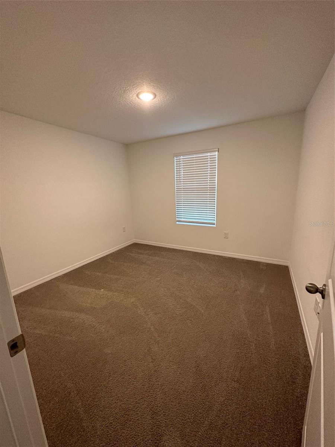
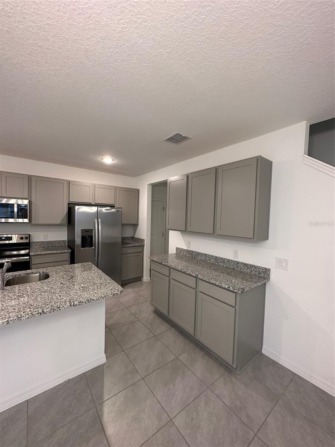
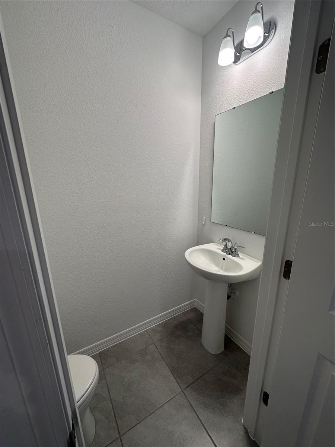
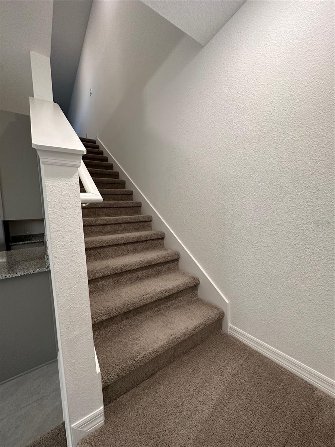
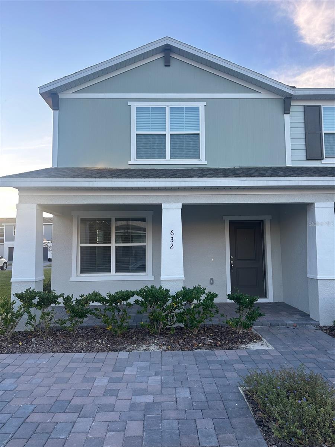
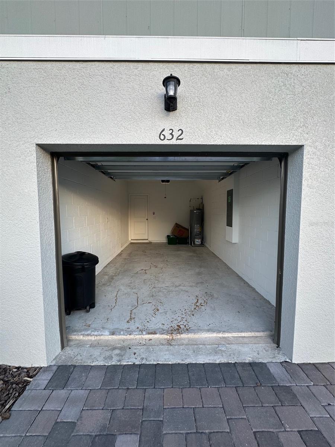
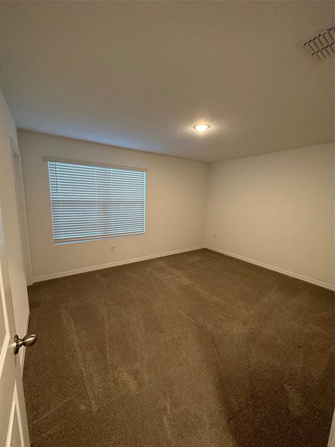
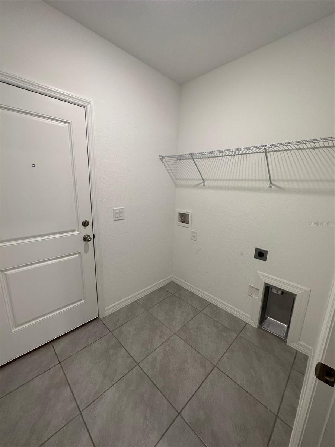
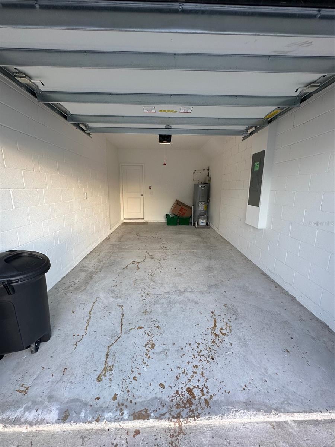
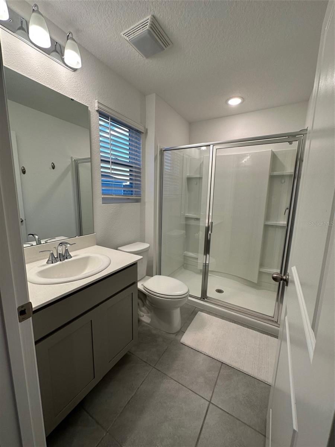
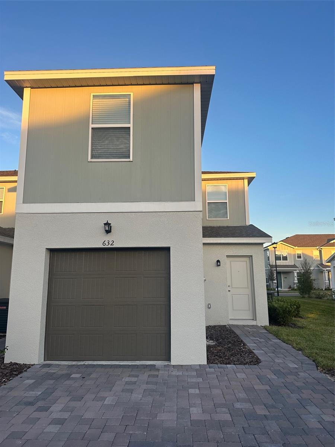
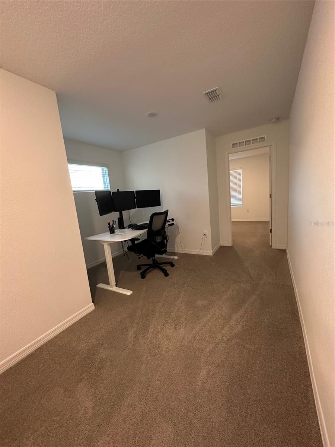
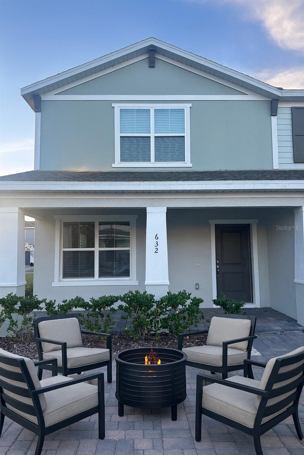
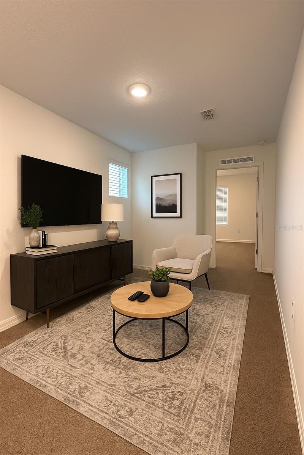

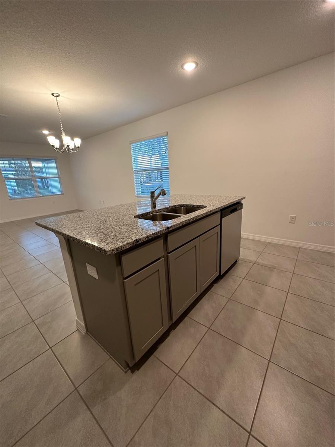
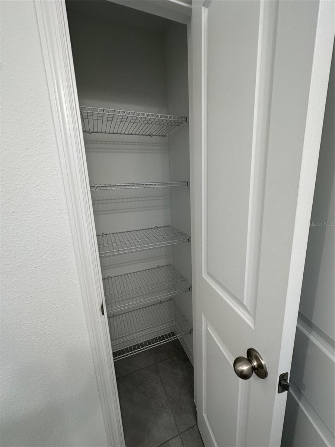
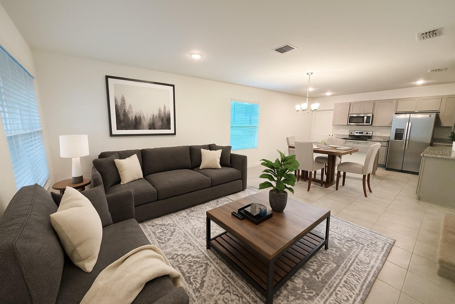
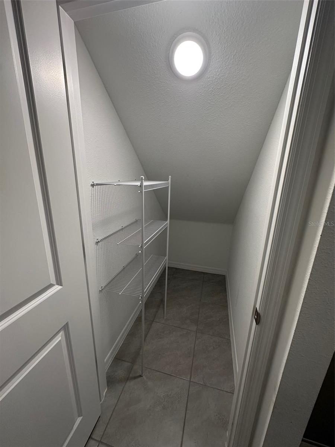
Active
632 BAYHAWK ST ST
$369,990
Features:
Property Details
Remarks
Come check out this charming and contemporary 3-bedroom, 2.5-bath townhome nestled in the sought-after Rivington Phase 1A community. Built in 2022, this modern residence offers approximately 1,580 sq ft of thoughtfully designed living space. Step inside to discover a bright, open-concept layout tailored for both entertaining and everyday living. The inviting kitchen showcases stainless steel appliances, granite countertops, and an oversized island—perfect for casual meals or gathering with friends. Adjacent, the spacious family and dining areas flow effortlessly, creating a welcoming atmosphere that feels like home. Upstairs, you'll find three cozy bedrooms and a versatile loft area—an ideal spot for a home office, study nook, or workout space. Located just minutes from the DeBary SunRail station for easy access to Orlando’s urban center, and a short drive to Gemini Springs State Park, River City Nature Park, and the Central Florida Zoo & Botanical Gardens, you’ll enjoy a perfect balance of adventure and convenience. Additional highlights: Convenient access to nearby employment hubs like Lake Mary and Sanford Low-maintenance HOA with monthly dues (approx. $97) Built in 2022—modern finishes throughout, ready for today’s lifestyle
Financial Considerations
Price:
$369,990
HOA Fee:
97.37
Tax Amount:
$6676
Price per SqFt:
$241.35
Tax Legal Description:
8-19-30 LOT 51 RIVINGTON PHASE 1A MB 61 PGS 143-156 INC PER OR 8209 PG 0012 PER OR 8359 PG 1243 PER OR 8368 PG 4506
Exterior Features
Lot Size:
3572
Lot Features:
Paved
Waterfront:
No
Parking Spaces:
N/A
Parking:
Covered, Driveway, Garage Faces Rear
Roof:
Shingle
Pool:
No
Pool Features:
Deck, Gunite, In Ground
Interior Features
Bedrooms:
3
Bathrooms:
3
Heating:
Central
Cooling:
Central Air
Appliances:
Convection Oven, Dishwasher, Microwave, Refrigerator
Furnished:
Yes
Floor:
Carpet, Ceramic Tile
Levels:
Two
Additional Features
Property Sub Type:
Townhouse
Style:
N/A
Year Built:
2022
Construction Type:
Block, Concrete, Stucco
Garage Spaces:
Yes
Covered Spaces:
N/A
Direction Faces:
East
Pets Allowed:
Yes
Special Condition:
None
Additional Features:
Sidewalk
Additional Features 2:
Buyer or Buyers agent to verify with the HOA if any lease restrictions.
Map
- Address632 BAYHAWK ST ST
Featured Properties