

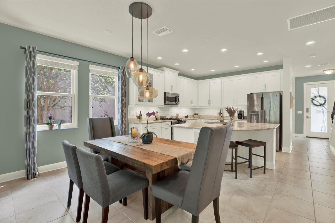
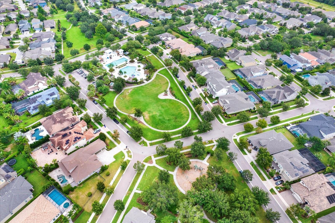
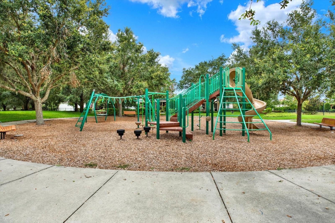

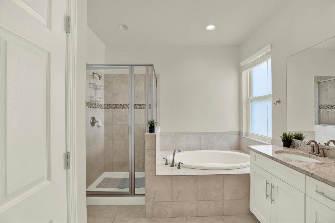

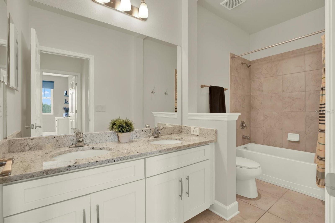
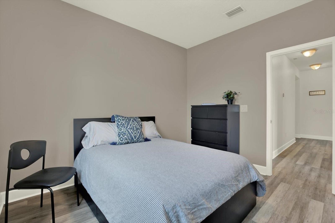


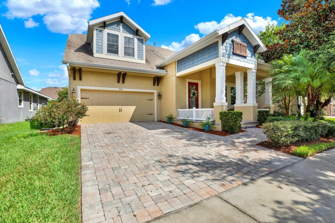

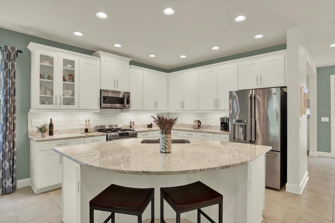






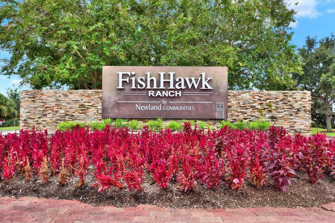


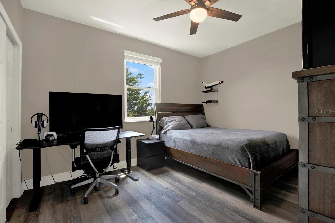


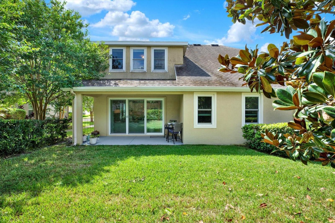



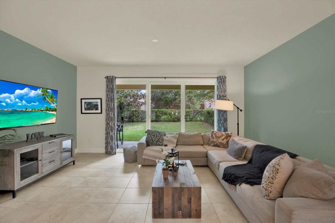


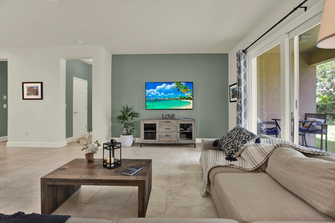
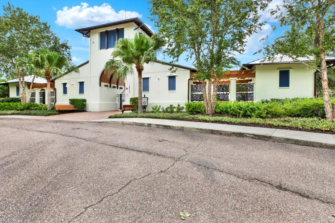





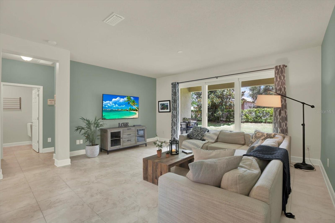


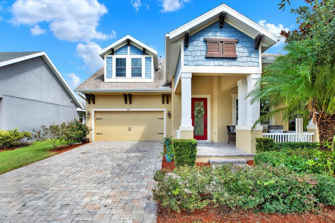

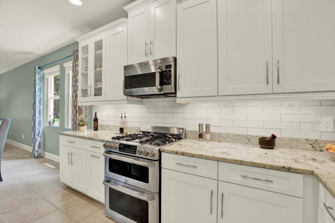



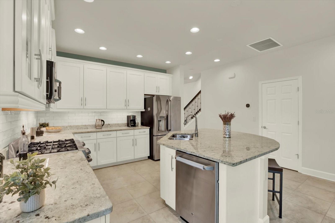









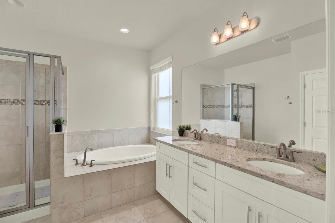

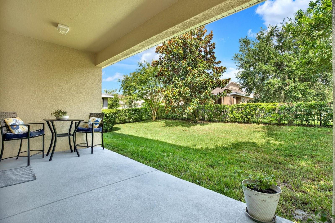
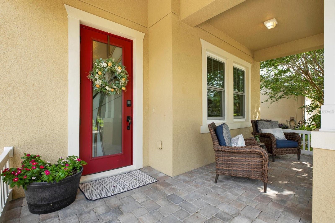





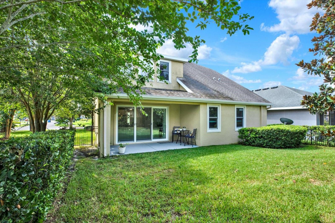
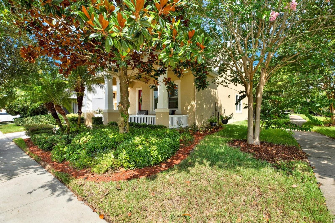



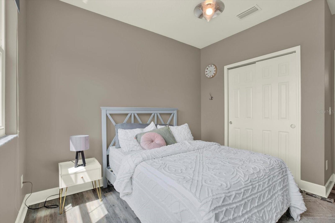
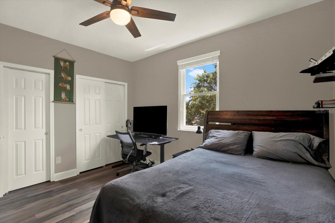

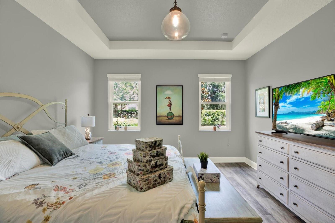
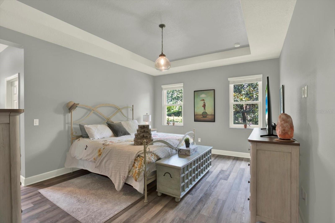
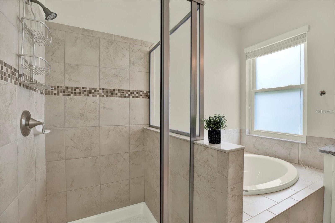



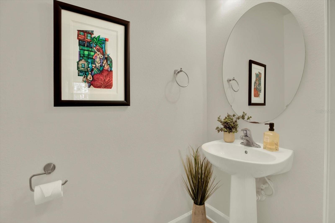

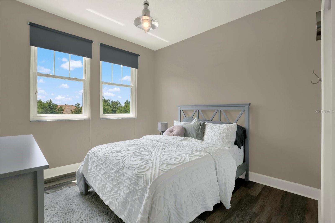

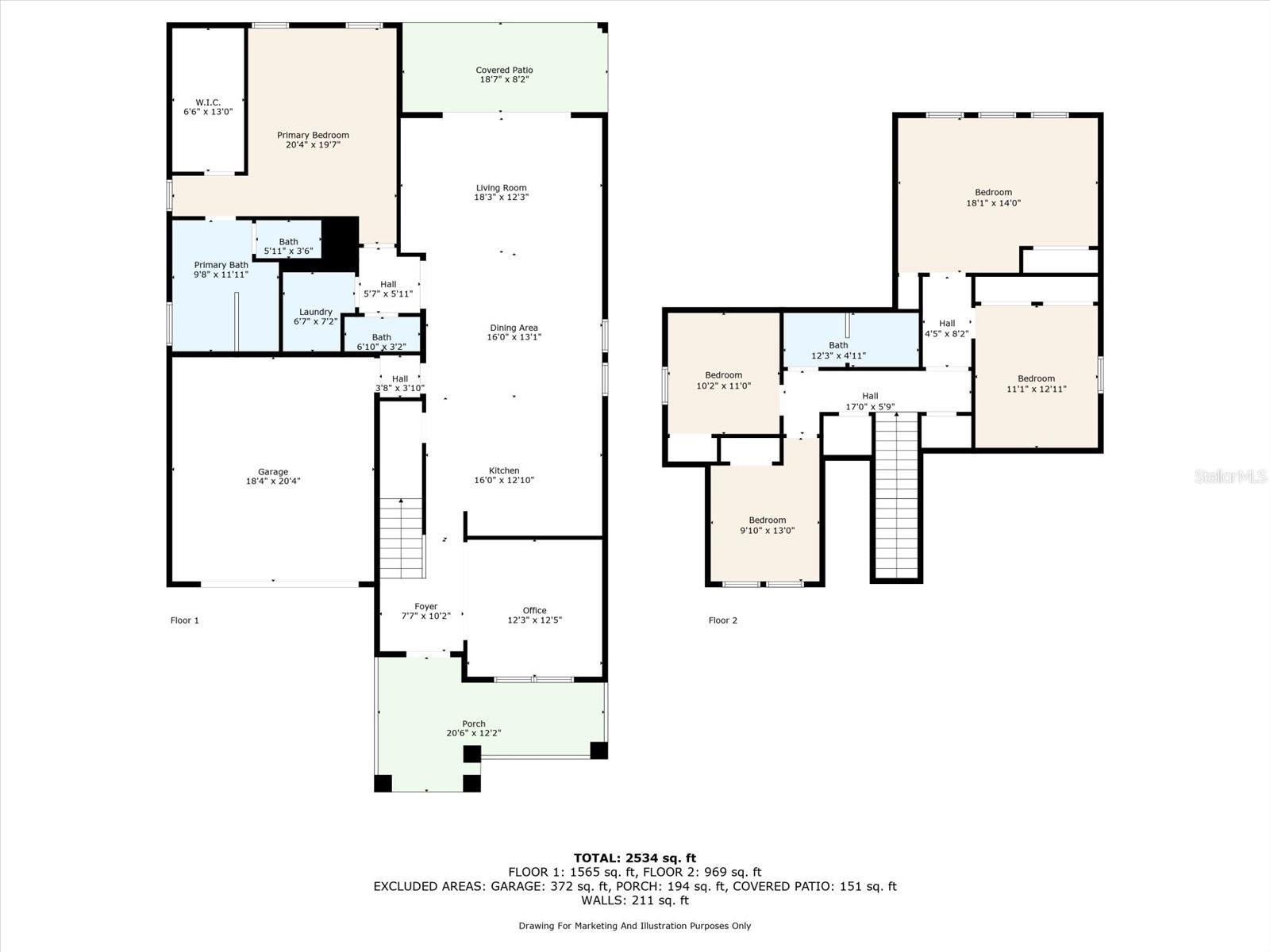
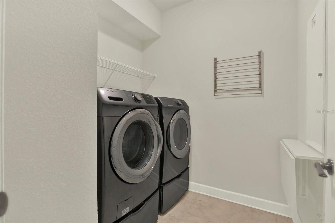

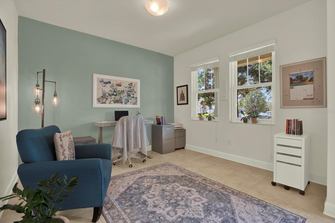

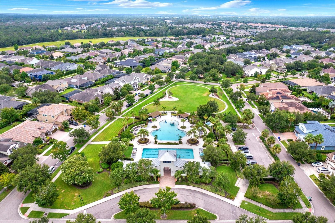


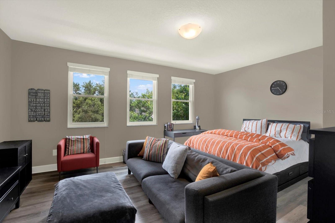
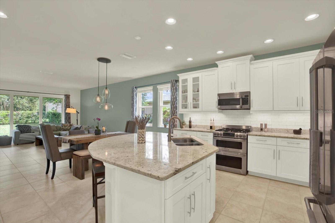

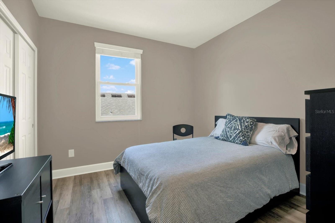


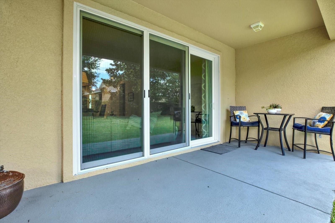

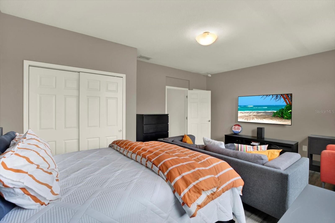

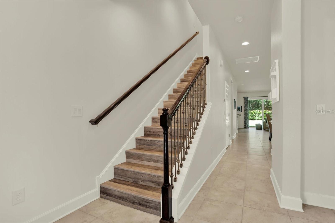
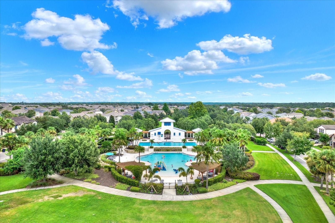


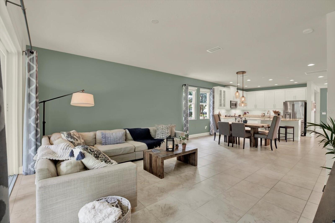

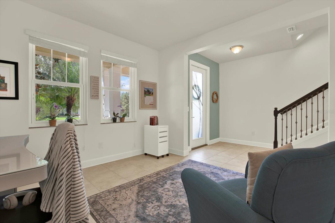
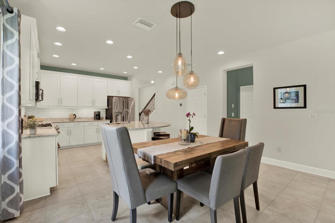
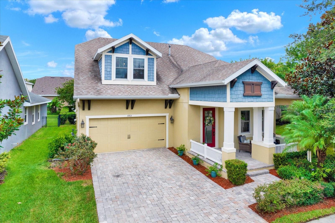
Pending
5913 CHERT HILL LN
$623,760
Features:
Property Details
Remarks
LUXURY LIVING IN FISHHAWK RANCH | Welcome to 5913 Chert Hill Lane, a stunning 5-bedroom, 2.5-bathroom home with 2,649 SF in the highly sought-after FishHawk Ranch West community of Lithia, FL. This beautifully maintained two-story home features fresh interior paint, a spacious open-concept layout, and a split-bedroom floor plan with the primary suite located on the first floor for ultimate privacy. The luxurious master suite includes a large walk-in closet, dual sinks with granite countertops, a garden tub, and a separate shower creating a true owner’s retreat. The gourmet kitchen boasts gas appliances, granite counters, a large island, and a walk-in pantry, seamlessly connecting to the great room for easy entertaining. Upstairs are four additional bedrooms, including a generously sized 5th bedroom perfect for guests or a private in-law suite. A front flex room on the main level can serve as a formal dining room, office, or living room. Enjoy the outdoors with expansive front and back patios, beautifully landscaped yards, and a triple sliding glass door leading to your backyard retreat. The home includes $38,000 in storm-rated windows and doors, which may qualify for homeowner’s insurance discounts while offering enhanced safety, energy efficiency, and peace of mind. Located in a top-rated school district with access to FishHawk West’s resort-style amenities, including pools, fitness centers, parks, trails, and playgrounds. This home offers style, security, and space in one of Tampa Bay’s most desirable communities. Don’t miss your chance to own this exceptional home in one of Tampa Bay’s most desirable communities!Schedule your private showing today and experience the lifestyle, the location, and the luxury that this home can provide new homeowners.
Financial Considerations
Price:
$623,760
HOA Fee:
108
Tax Amount:
$7122
Price per SqFt:
$235.47
Tax Legal Description:
FISHHAWK RANCH WEST PHASE 1B/1C LOT 1 BLOCK 11
Exterior Features
Lot Size:
5887
Lot Features:
City Limits, Sidewalk, Paved
Waterfront:
No
Parking Spaces:
N/A
Parking:
Curb Parking, Driveway, Garage Door Opener, Guest, Off Street
Roof:
Shingle
Pool:
No
Pool Features:
N/A
Interior Features
Bedrooms:
5
Bathrooms:
3
Heating:
Central
Cooling:
Central Air
Appliances:
Dishwasher, Disposal, Dryer, Freezer, Ice Maker, Microwave, Range, Refrigerator, Tankless Water Heater, Washer, Water Softener
Furnished:
Yes
Floor:
Ceramic Tile, Luxury Vinyl
Levels:
Multi/Split
Additional Features
Property Sub Type:
Single Family Residence
Style:
N/A
Year Built:
2014
Construction Type:
Block, Stucco, Frame
Garage Spaces:
Yes
Covered Spaces:
N/A
Direction Faces:
Northeast
Pets Allowed:
Yes
Special Condition:
None
Additional Features:
Private Mailbox, Sidewalk, Sliding Doors
Additional Features 2:
Review HOA guidelines for specific lease restrictions.
Map
- Address5913 CHERT HILL LN
Featured Properties