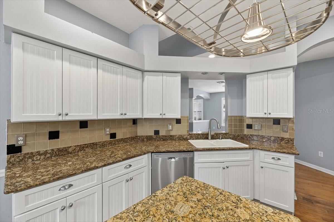
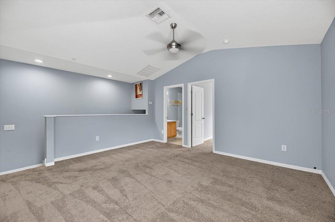
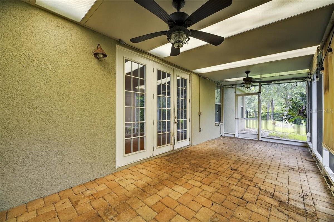
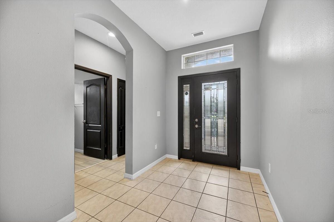
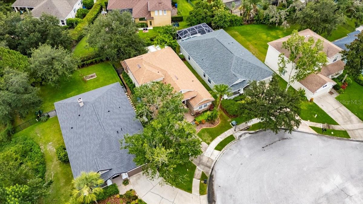
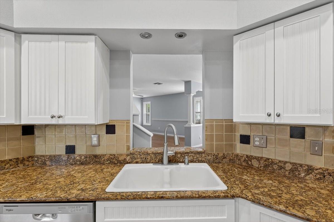
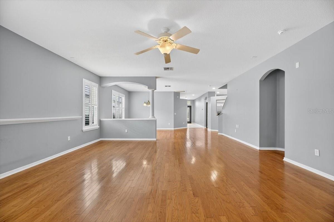
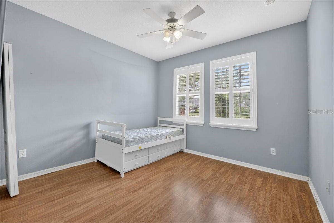
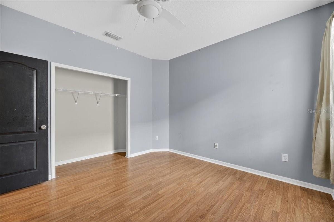
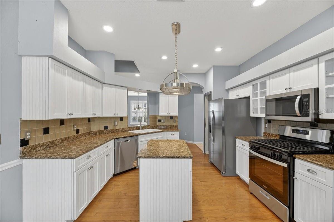
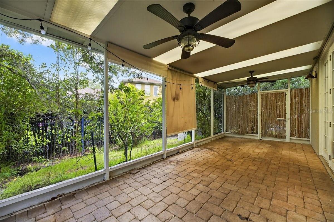
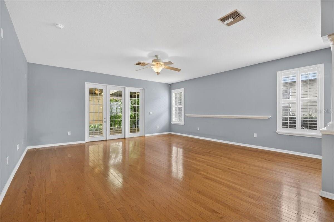
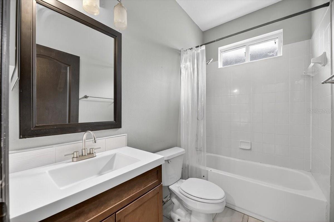
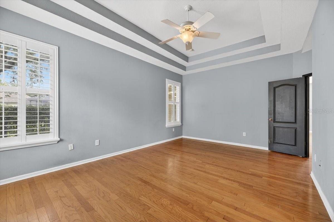
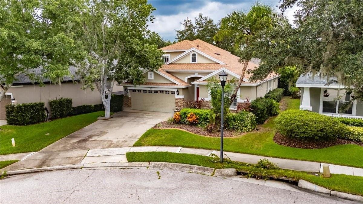
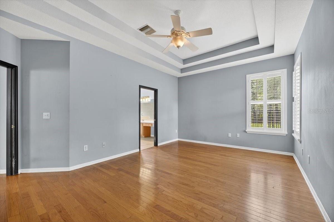
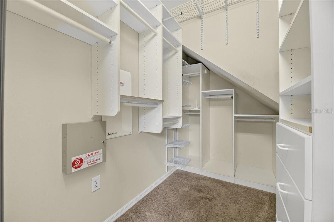
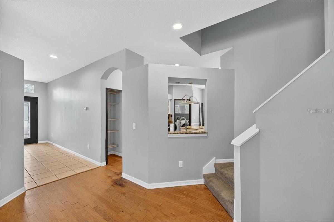
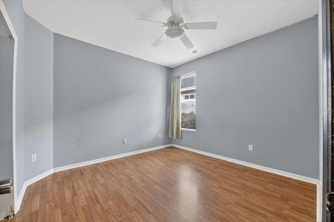
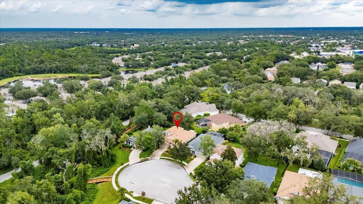
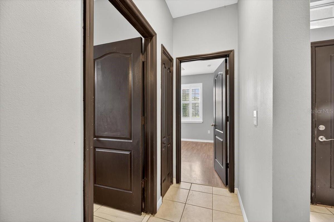
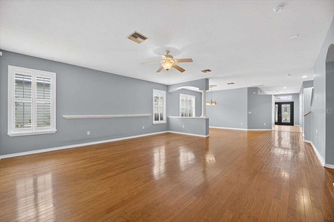
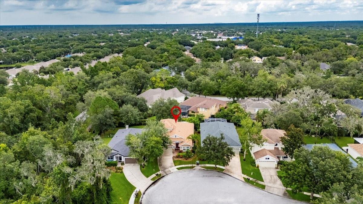
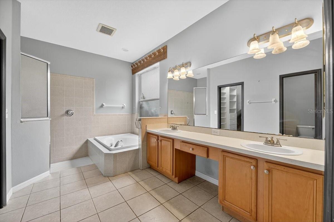
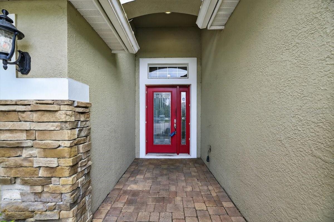
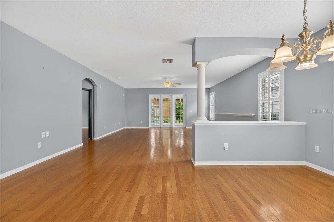
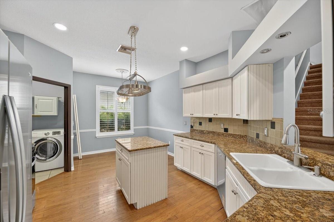
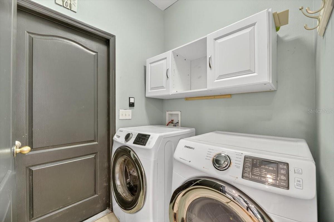
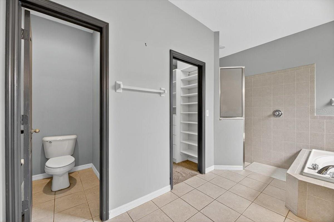
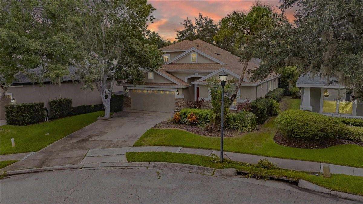
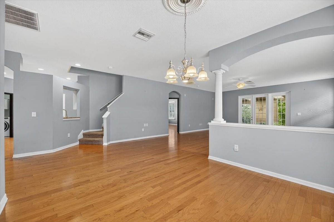
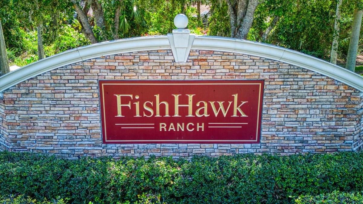
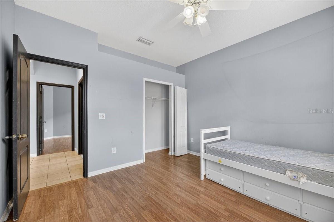
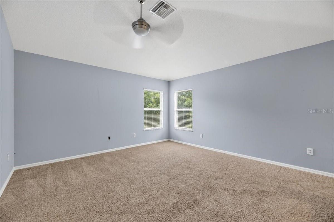
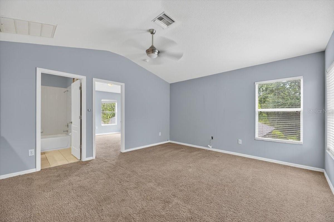
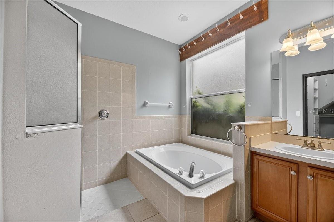
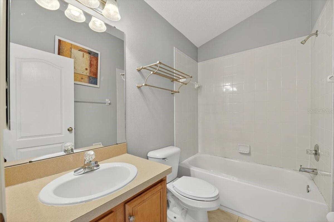
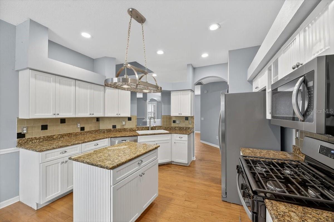
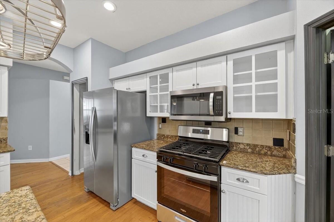
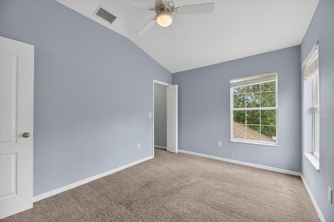
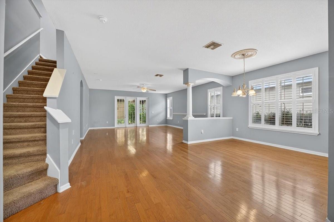
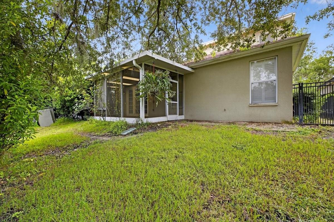
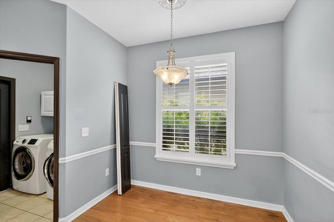
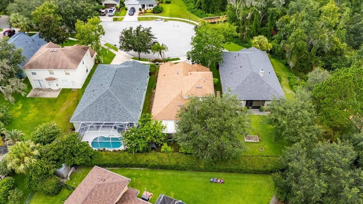
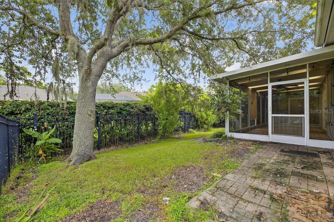
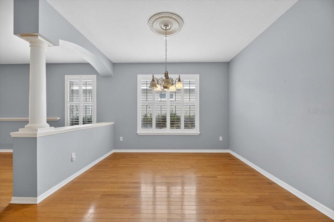
Active
6104 GANNETWOOD PL
$485,000
Features:
Property Details
Remarks
Welcome to your new home in the heart of Fishhawk Ranch! Tucked away on a peaceful cul-de-sac in one of the most sought-after communities, this spacious 4-bedroom, 3-bathroom single-family home offers comfort, style, and flexibility for modern living. Step inside to discover a bright, open layout with the primary suite conveniently located on the first floor, offering privacy and ease. Upstairs, you'll find a large bonus room, an additional bedroom, and a full bathroom—perfect for guests, family, or a home office setup. The brand-new kitchen appliances, granite countertops, and plantation shutters bring a touch of elegance, while the glass front door adds to the home’s inviting curb appeal. Enjoy the Florida lifestyle on your spacious patio, ideal for BBQs and outdoor gatherings, all in the privacy of a fully fenced backyard. Living in Fishhawk Ranch means access to top-tier amenities including resort-style pools, playgrounds, scenic walking trails, shops, and so much more. Get ready to add your own touches to this house to make it your perfect home! This home truly has it all—space, upgrades, and a community you'll love to call home!
Financial Considerations
Price:
$485,000
HOA Fee:
125
Tax Amount:
$6104
Price per SqFt:
$181.24
Tax Legal Description:
FISHHAWK RANCH PHASE 2 PARCEL R-2 / X-1 LOT 29 BLOCK 50
Exterior Features
Lot Size:
5826
Lot Features:
N/A
Waterfront:
No
Parking Spaces:
N/A
Parking:
Driveway
Roof:
Shingle
Pool:
No
Pool Features:
N/A
Interior Features
Bedrooms:
4
Bathrooms:
3
Heating:
Central
Cooling:
Central Air
Appliances:
Dishwasher, Disposal, Dryer, Microwave, Range, Refrigerator, Washer
Furnished:
No
Floor:
Carpet, Ceramic Tile, Wood
Levels:
Two
Additional Features
Property Sub Type:
Single Family Residence
Style:
N/A
Year Built:
2004
Construction Type:
Stucco
Garage Spaces:
Yes
Covered Spaces:
N/A
Direction Faces:
West
Pets Allowed:
Yes
Special Condition:
None
Additional Features:
Lighting, Sprinkler Metered
Additional Features 2:
Buyer to verify all lease restrictions with the HOA
Map
- Address6104 GANNETWOOD PL
Featured Properties