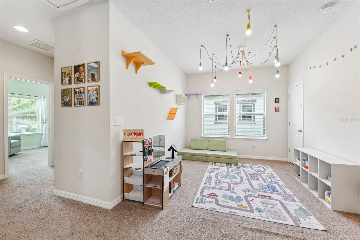
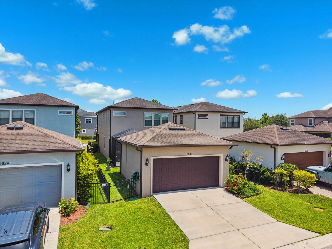
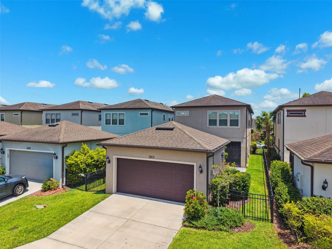
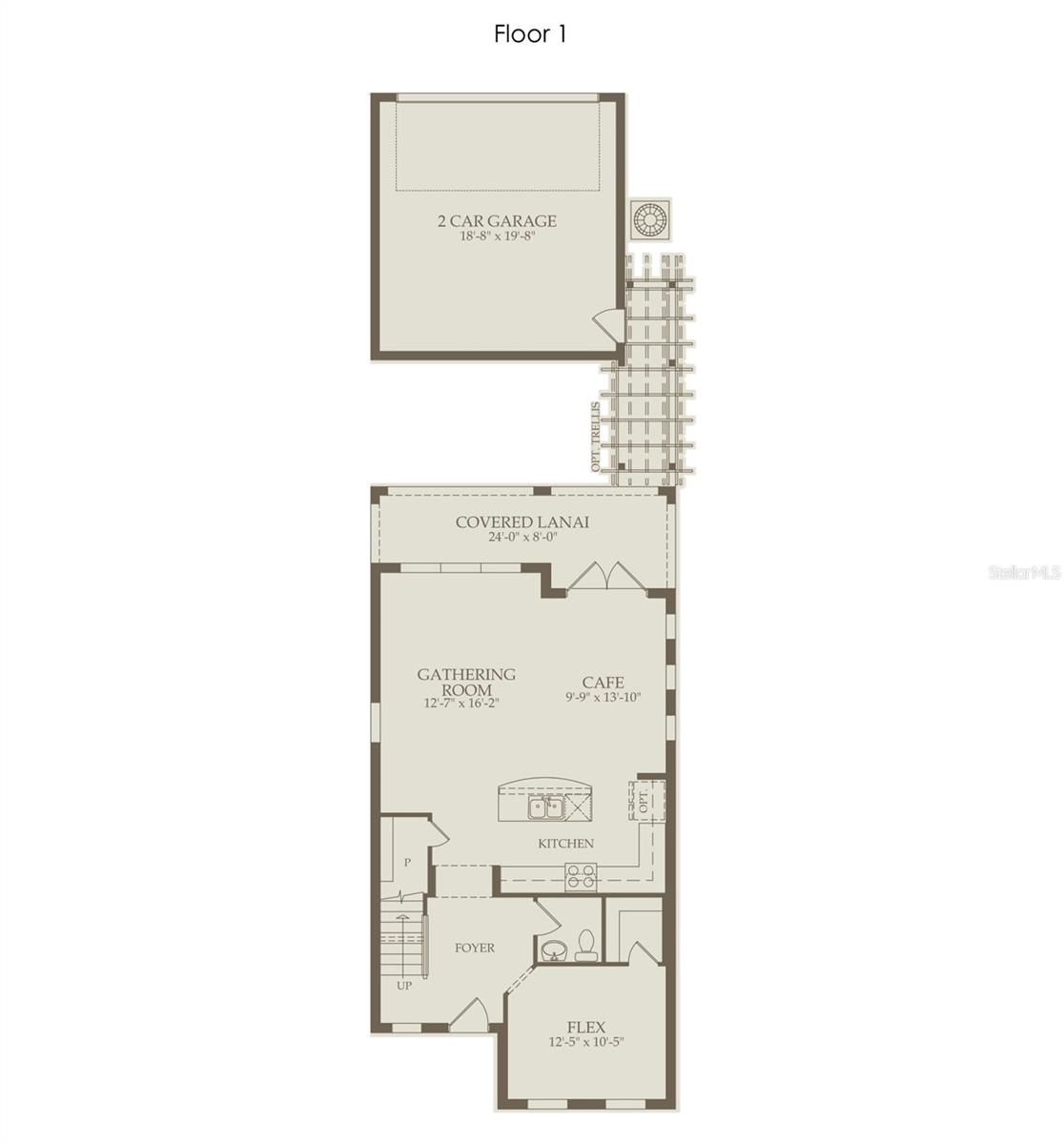
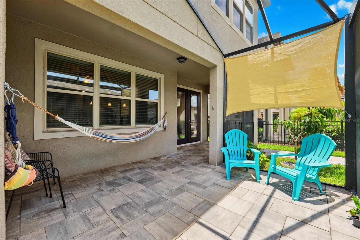
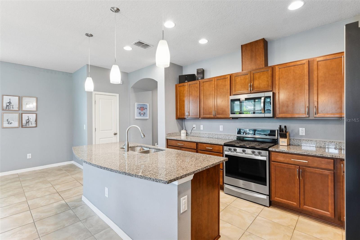
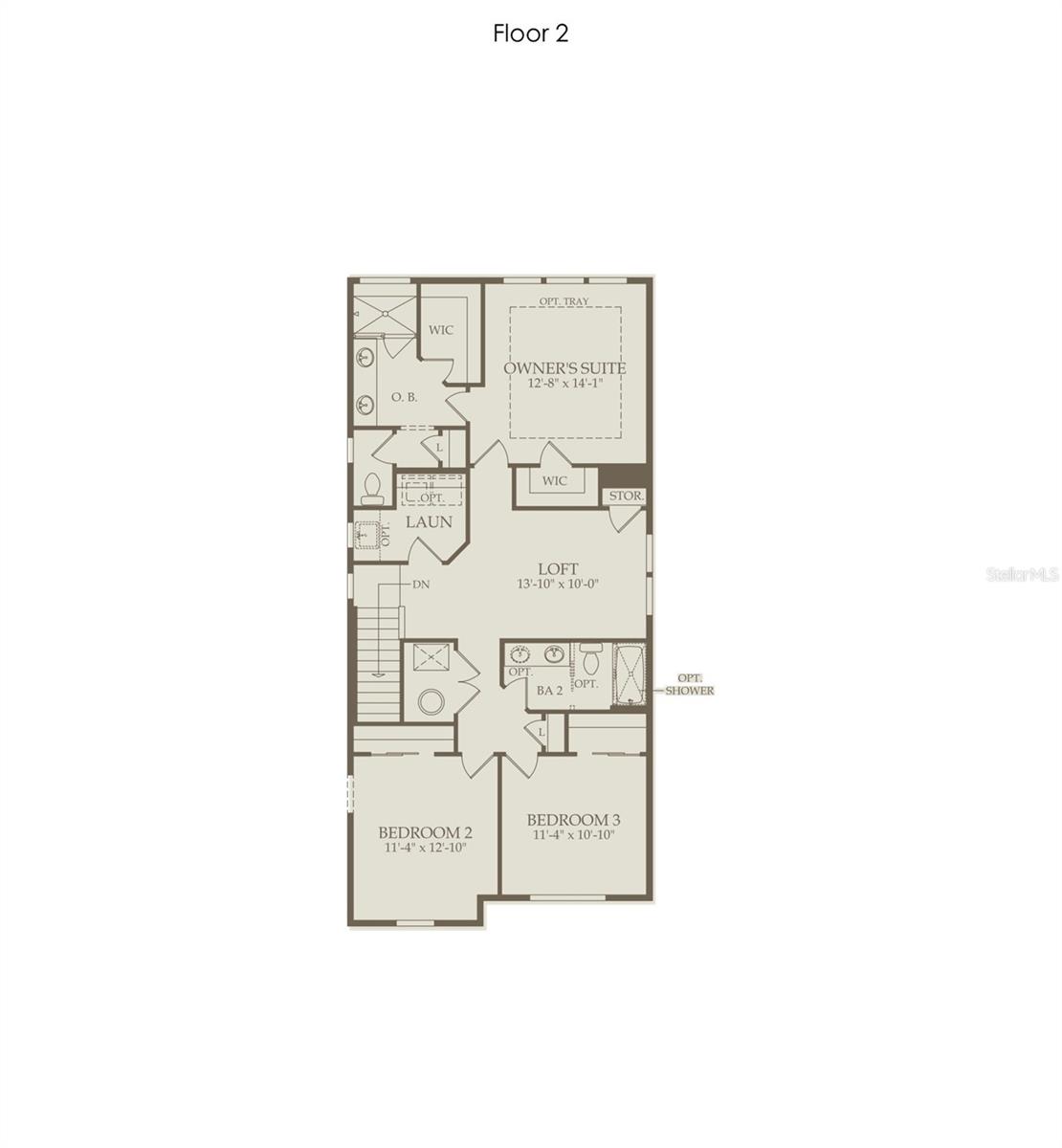
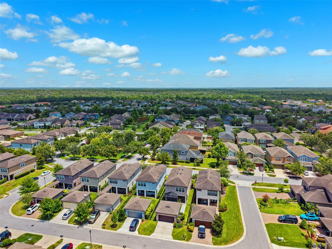
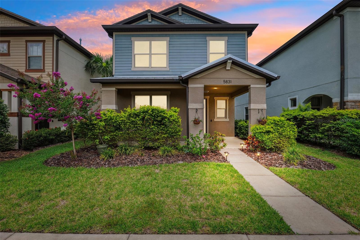
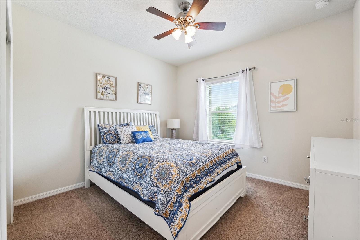
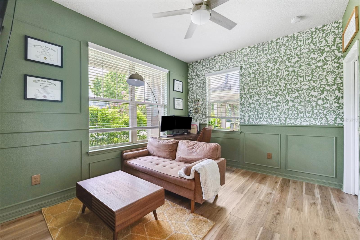
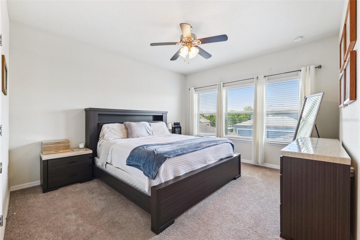
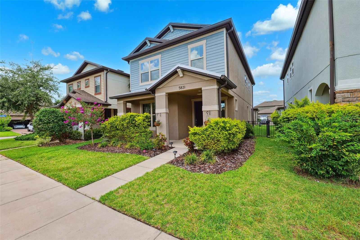
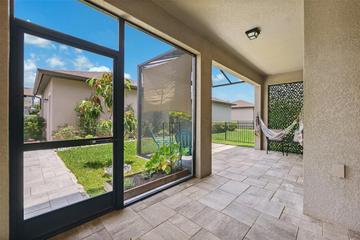
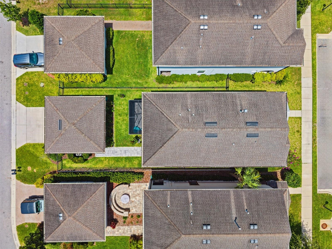
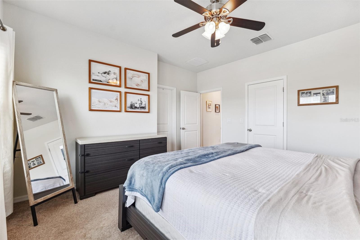
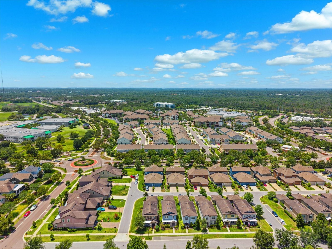
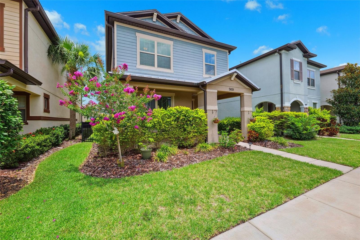
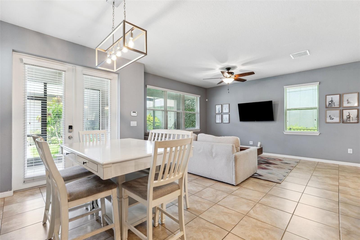
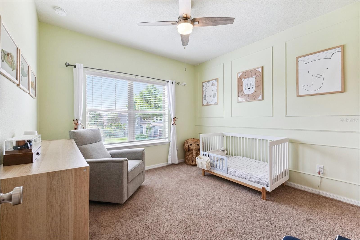
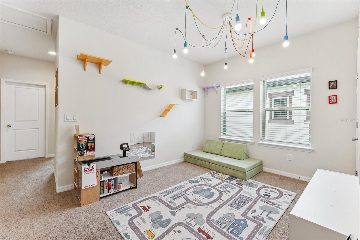
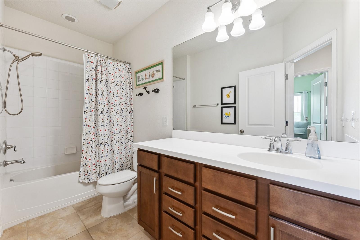
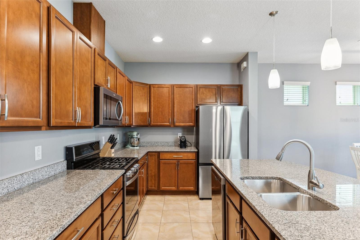
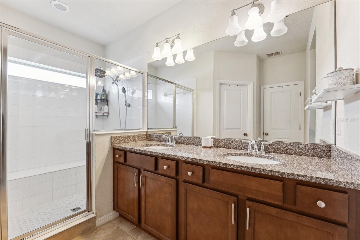
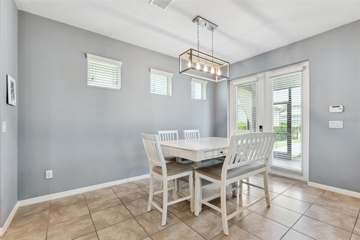
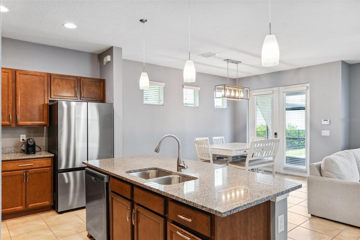
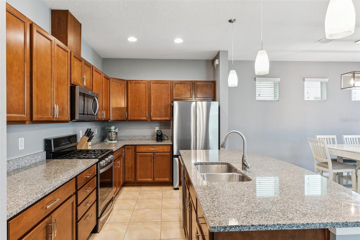
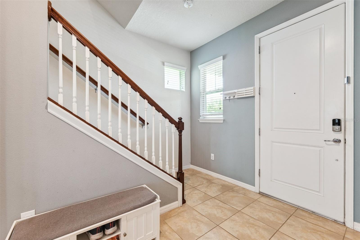
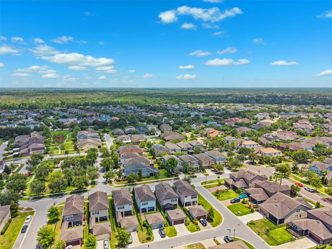
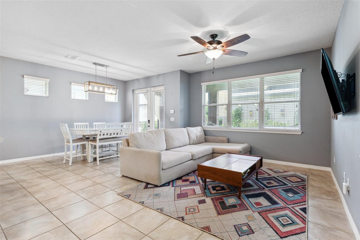
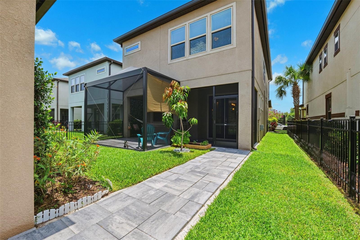
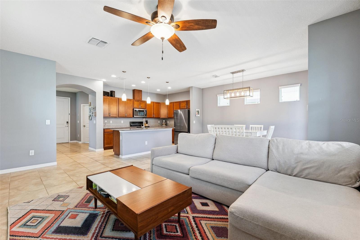
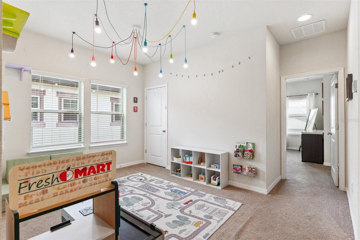
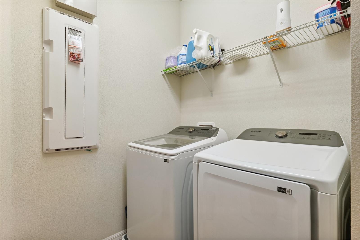
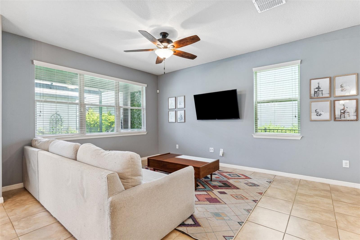
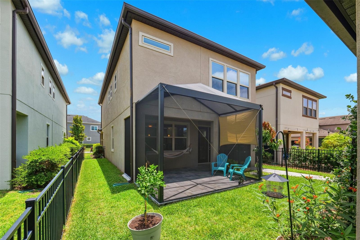
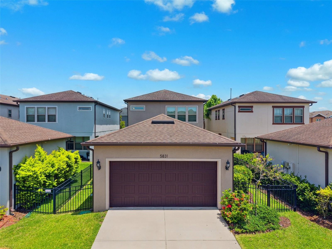
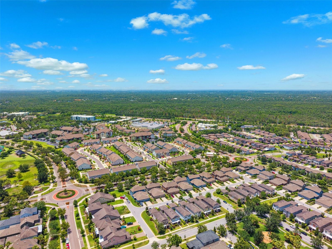
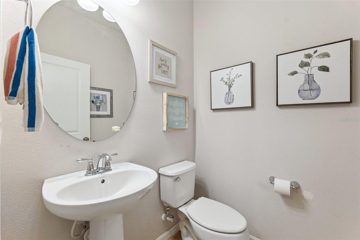
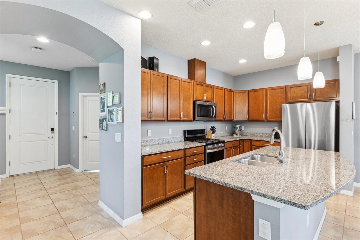
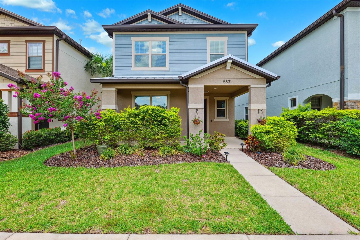
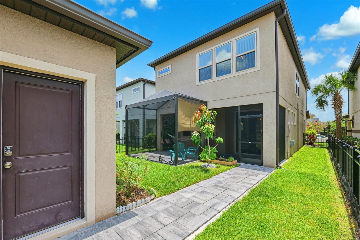
Pending
5831 CALDERA RIDGE DR
$484,999
Features:
Property Details
Remarks
Welcome to FishHawk West! This wonderful home features 4 bedrooms, 2.5 bathrooms, a detached 2 car garage, loft, while situated across a park/ playground and within close proximity to the schools! Inside you will find an open concept space with tile floors throughout, and an upgraded office near the entryway. The kitchen overlooks the family room and eating space, featuring a CENTER ISLAND WITH GLASS PENDANT LIGHTS, GRANITE COUNTERTOPS, AND STAINLESS-STEEL APPLIANCES! UPSTAIRS LOFT INCLUDED! The owner's suite has plenty of natural light and has DUAL WALK-IN CLOSETS, with the ensuite bathroom featuring a DOUBLE SINK GRANITE VANITY and walk-in shower! The remaining bedrooms are well-sized, with the laundry room upstairs for easy use! Outside, is an EXTENDED SCREENED IN LANAI WITH PAVERS and a FULLY FENCED IN YARD with a lovely butterfly garden as an added bonus! This desirable community has resort-style amenities such as a Lake House with a fitness center, playground, community pool with splash pad, lap pool, dog park, and much more! ZONED FOR ALL A-RATED SCHOOLS! Don't miss out on this one, call today to schedule a private viewing!
Financial Considerations
Price:
$484,999
HOA Fee:
99
Tax Amount:
$8010
Price per SqFt:
$234.98
Tax Legal Description:
FISHHAWK RANCH WEST PHASE 2A/2B LOT 2 BLOCK 46
Exterior Features
Lot Size:
4320
Lot Features:
In County, Level, Sidewalk
Waterfront:
No
Parking Spaces:
N/A
Parking:
Alley Access, Driveway, Garage Door Opener, On Street
Roof:
Shingle
Pool:
No
Pool Features:
N/A
Interior Features
Bedrooms:
4
Bathrooms:
3
Heating:
Central, Electric
Cooling:
Central Air
Appliances:
Dishwasher, Disposal, Gas Water Heater, Microwave, Range, Refrigerator
Furnished:
Yes
Floor:
Carpet, Ceramic Tile
Levels:
Two
Additional Features
Property Sub Type:
Single Family Residence
Style:
N/A
Year Built:
2018
Construction Type:
Block, Stucco, Frame
Garage Spaces:
Yes
Covered Spaces:
N/A
Direction Faces:
Southwest
Pets Allowed:
Yes
Special Condition:
None
Additional Features:
Lighting, Sidewalk
Additional Features 2:
Buyer to verify directly with HOA
Map
- Address5831 CALDERA RIDGE DR
Featured Properties