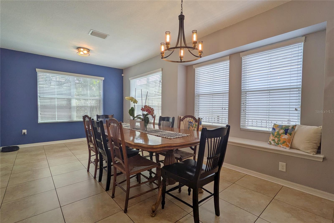
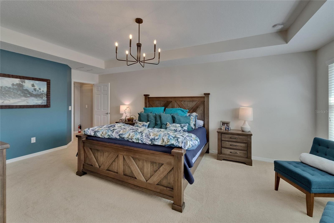
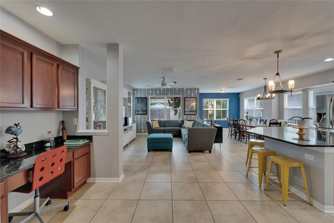
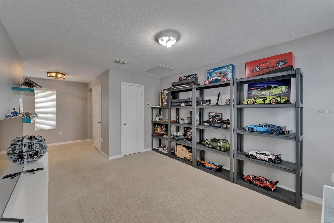
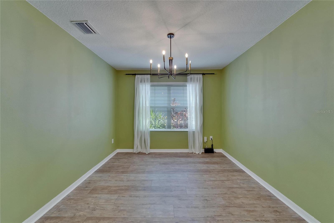
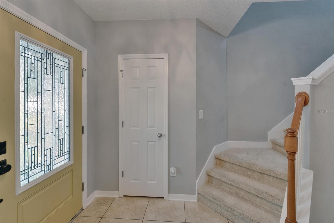
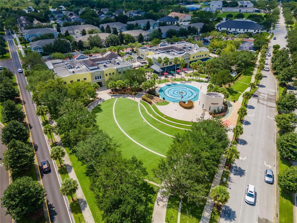
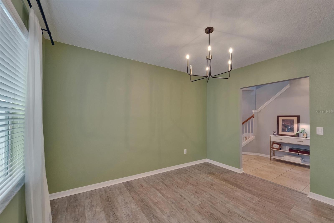
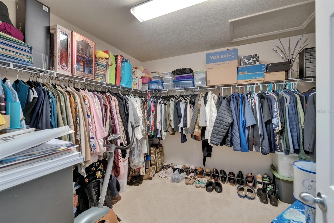
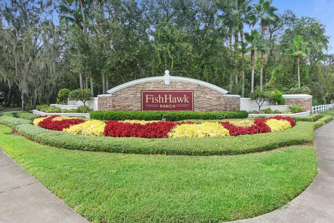
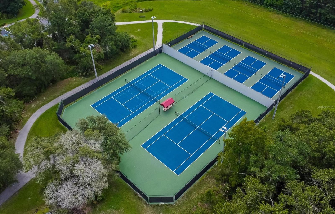
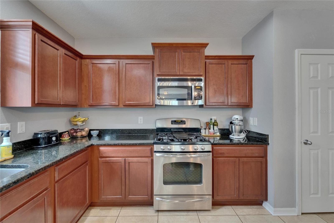
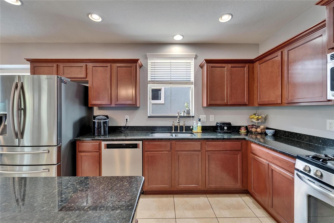
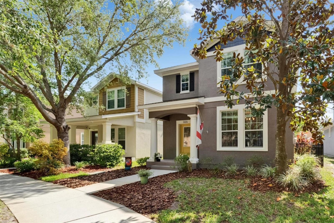
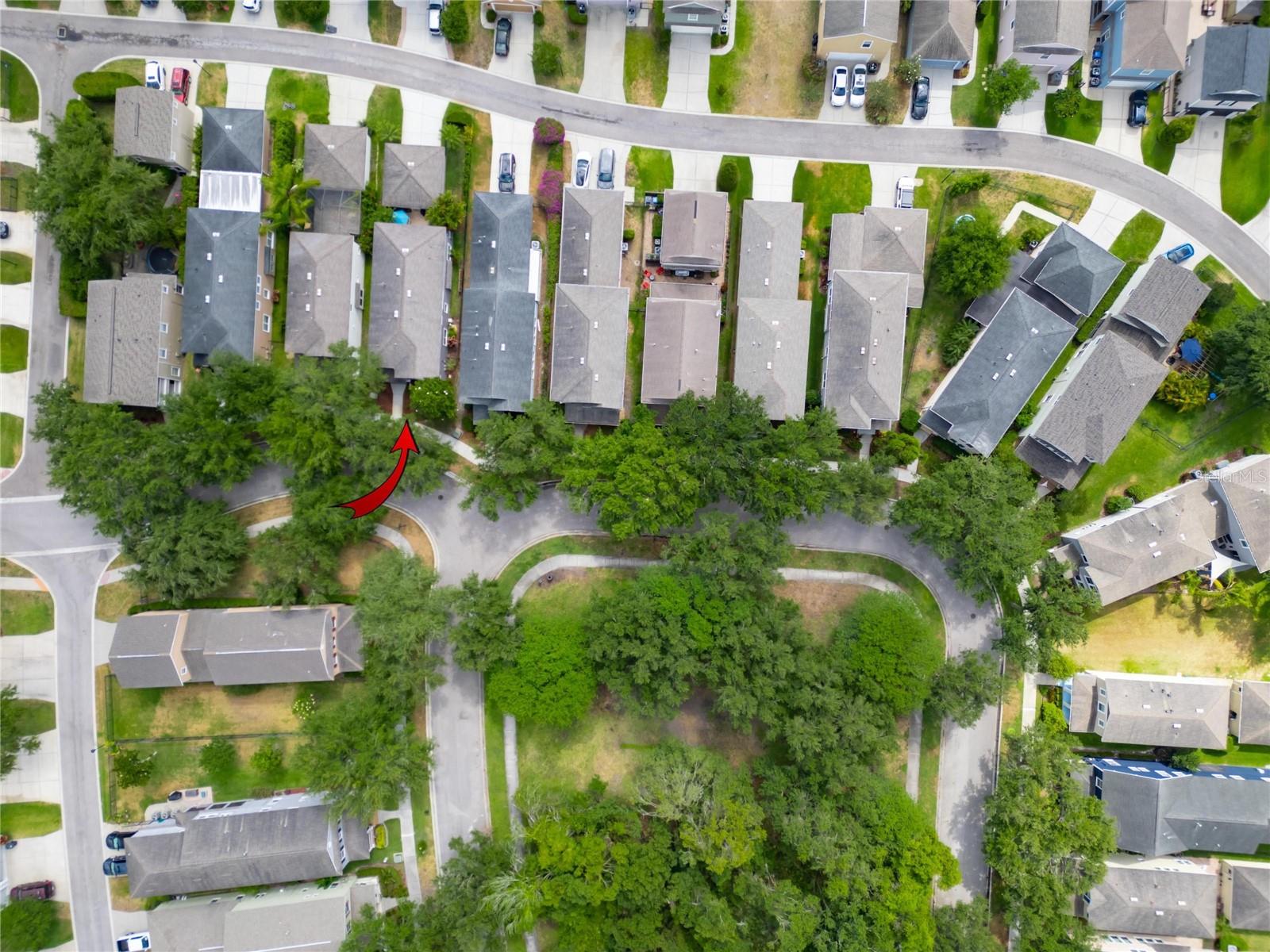
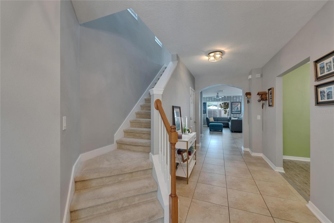
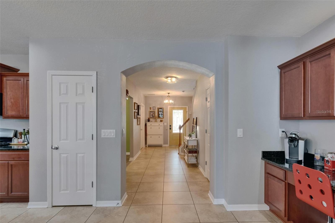
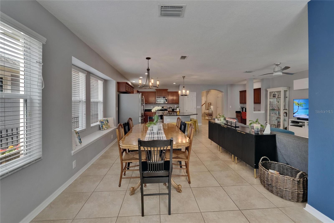
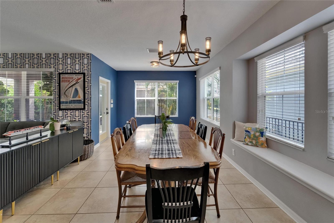
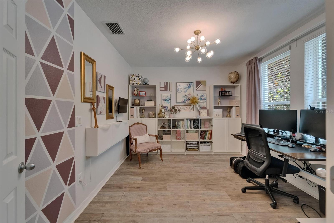
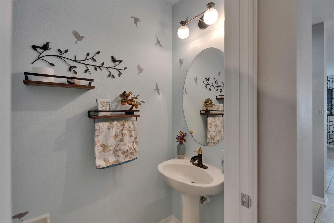
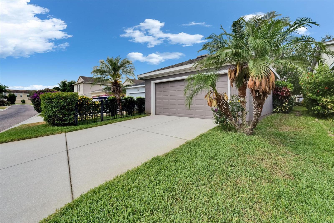
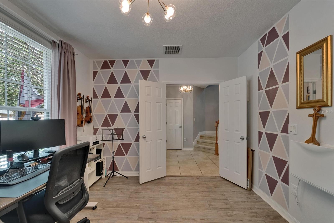
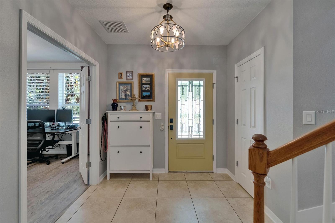
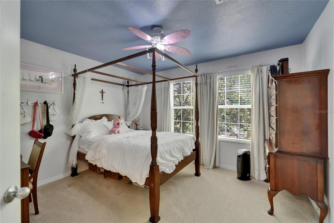
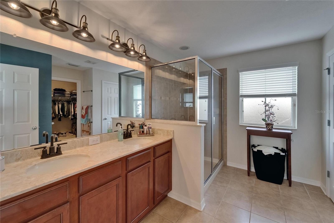
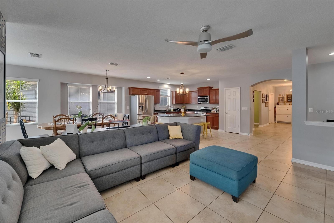
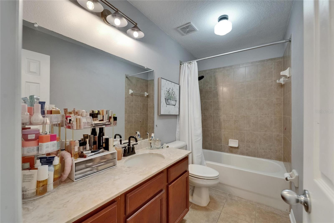
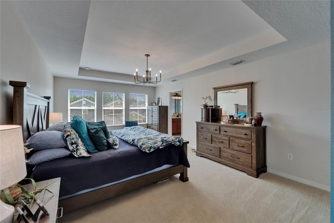
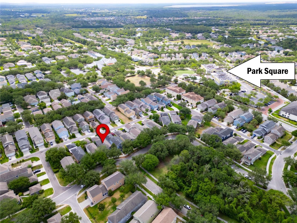
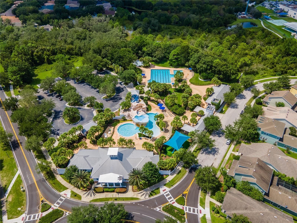
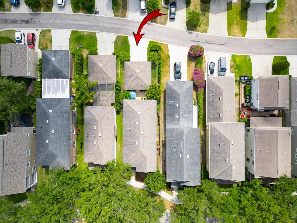
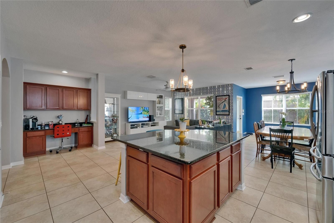
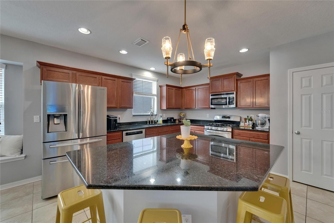
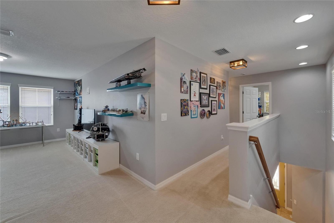
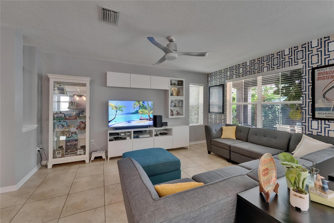
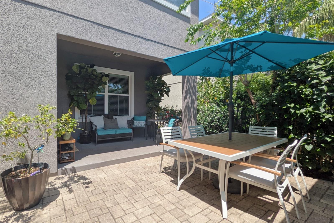
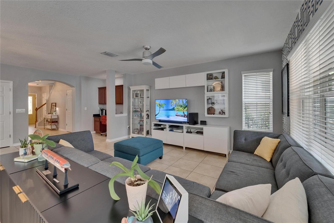
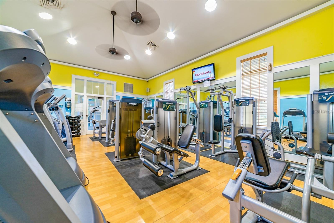
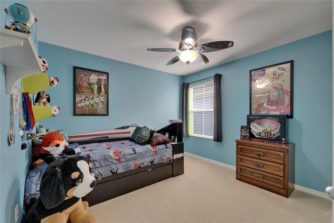
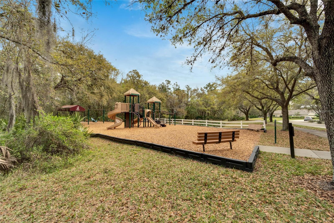
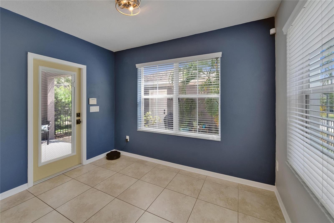
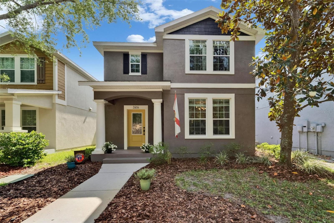
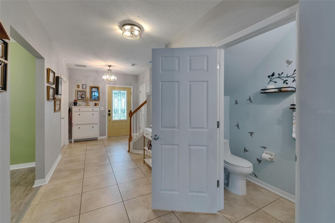
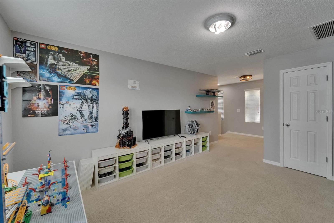
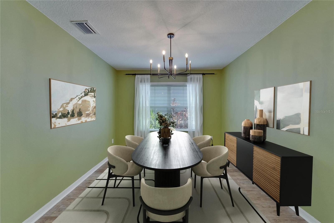
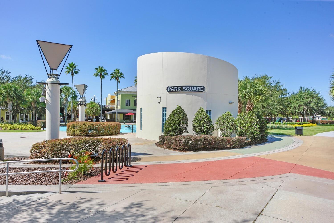
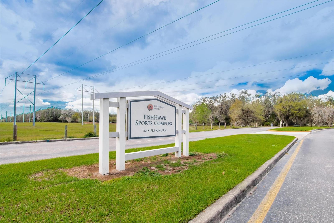
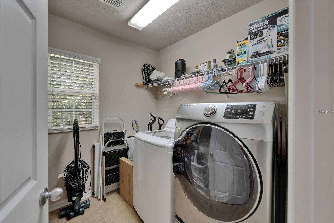
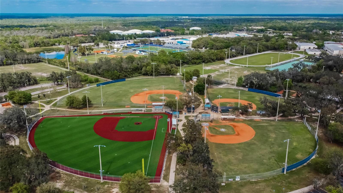
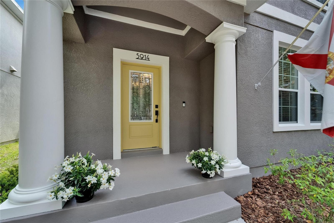
Active
5914 GOLDENBARK PL
$438,000
Features:
Property Details
Remarks
GET THE BEST OF FISHHAWK RANCH, with this 2,700-SF neotraditional home across from a neighborhood park and playground in the Garden District! You'll be surrounded by the social, retail and recreation centers of a master-planned community with some of the best schools in Florida. You'll also get a 2-story design with flexibility for your family: On the first floor, a wide-open kitchen, dining, and living area plus a pair of front rooms suitable as a separate living or formal dining space and a French-doored office or guest quarters. On the second floor, 3 bedrooms and 2 baths plus an open bonus in the center that could be enclosed as a 4th bedroom. For convenience, a lavatory is downstairs, and the laundry room is upstairs. For Florida's outdoor lifestyle, a covered porch and stone-pavered patio await in the fenced backyard. And for Garden District style, this home like others features a detached garage (2-car) accessible from the rear. Interior amenities include granite, wood, tile, etc. Exterior advantages are all about location -- from the tree-shaded park and playground across from your front door to the proximity of Park Square, FishHawk Creek Elementary School, the resort-style aquatic center and so much more!
Financial Considerations
Price:
$438,000
HOA Fee:
125
Tax Amount:
$8310
Price per SqFt:
$163.55
Tax Legal Description:
FISHHAWK RANCH TOWNCENTER PHASE 2B LOT 9 BLOCK RR-2
Exterior Features
Lot Size:
4710
Lot Features:
In County, Landscaped, Level, Sidewalk, Paved, Unincorporated
Waterfront:
No
Parking Spaces:
N/A
Parking:
Driveway, Garage Door Opener, Garage Faces Rear
Roof:
Shingle
Pool:
No
Pool Features:
N/A
Interior Features
Bedrooms:
4
Bathrooms:
3
Heating:
Central, Electric, Natural Gas
Cooling:
Central Air
Appliances:
Dishwasher, Disposal, Ice Maker, Microwave, Range, Refrigerator
Furnished:
Yes
Floor:
Carpet, Ceramic Tile, Luxury Vinyl
Levels:
Two
Additional Features
Property Sub Type:
Single Family Residence
Style:
N/A
Year Built:
2010
Construction Type:
Block, Frame
Garage Spaces:
Yes
Covered Spaces:
N/A
Direction Faces:
West
Pets Allowed:
Yes
Special Condition:
None
Additional Features:
Sidewalk, Sliding Doors, Sprinkler Metered
Additional Features 2:
See HOA regulations.
Map
- Address5914 GOLDENBARK PL
Featured Properties