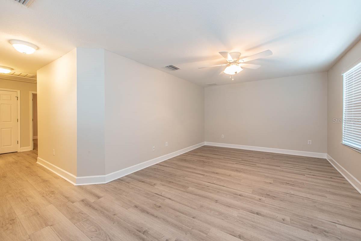
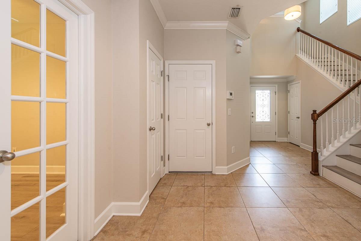
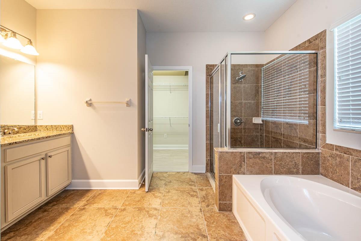
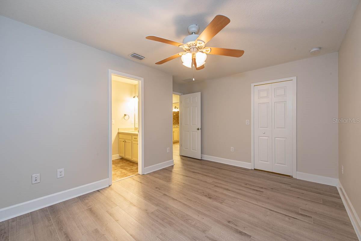
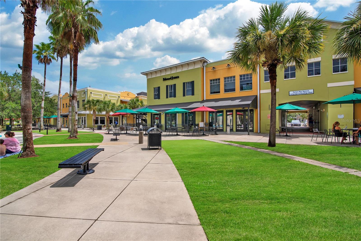
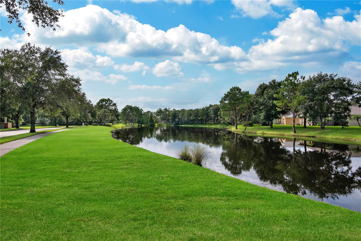
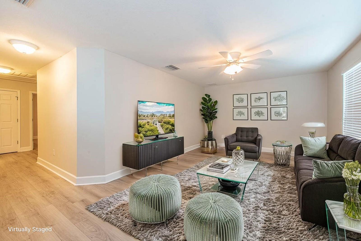
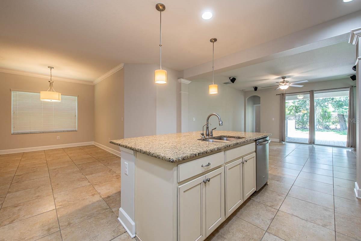
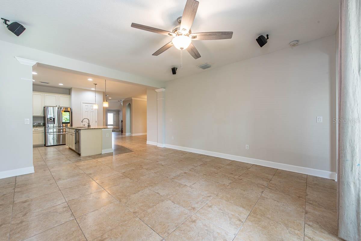
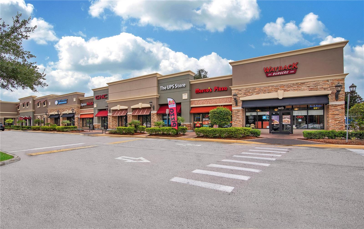
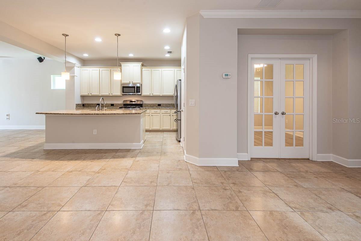
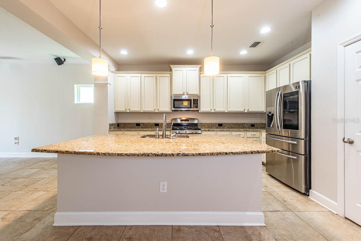
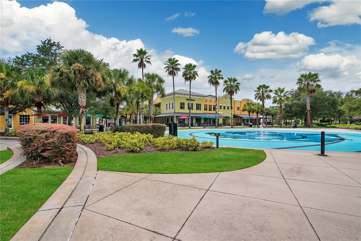
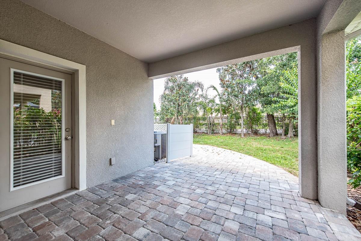
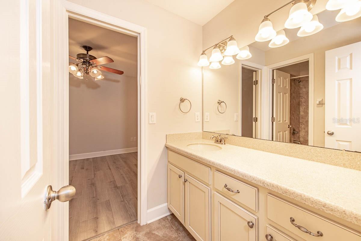
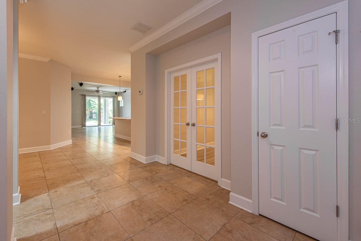
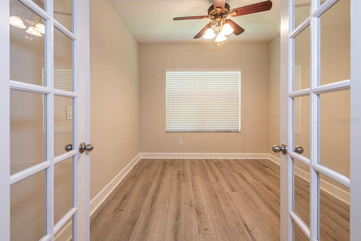
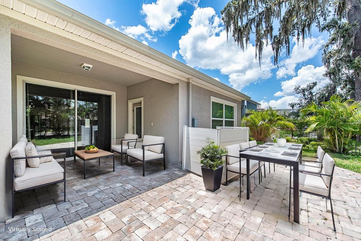
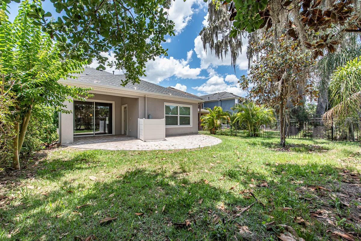
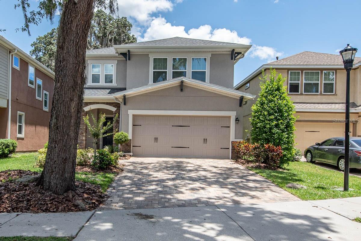
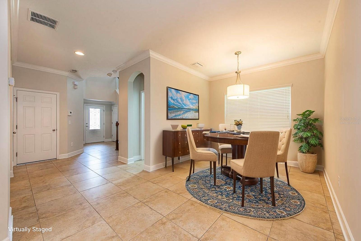
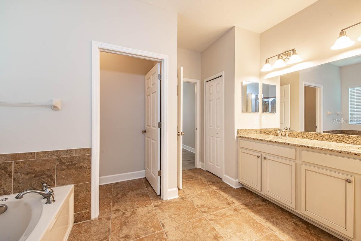
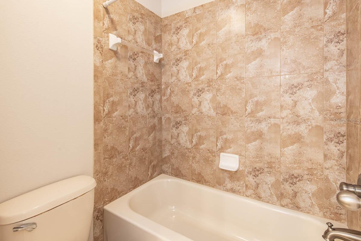
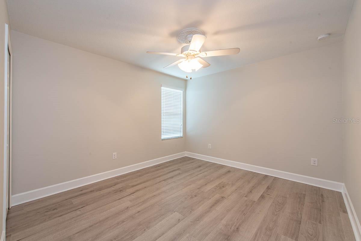
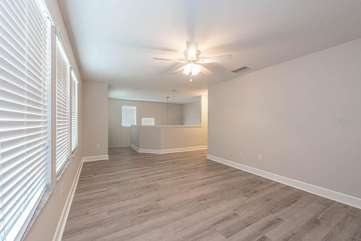
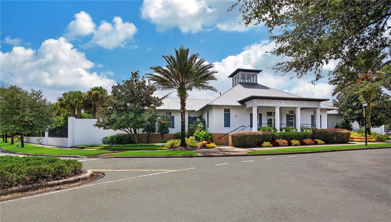
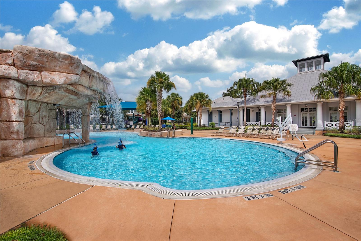
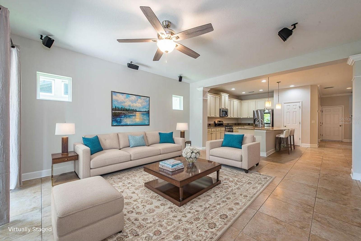
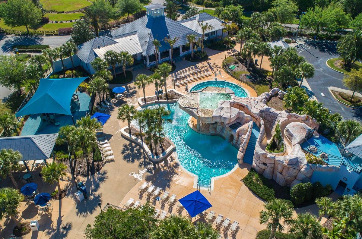
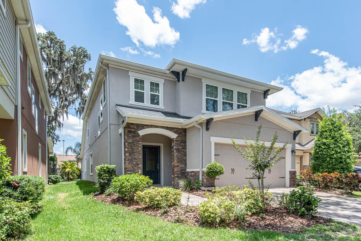
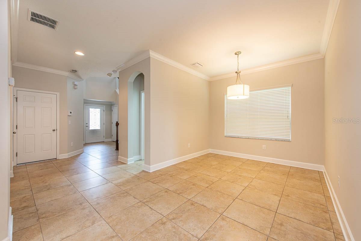
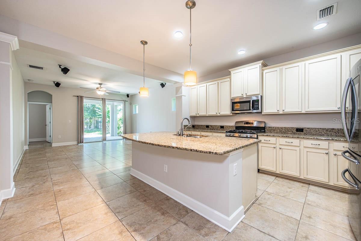
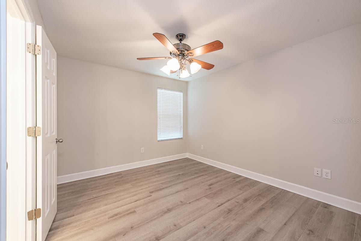
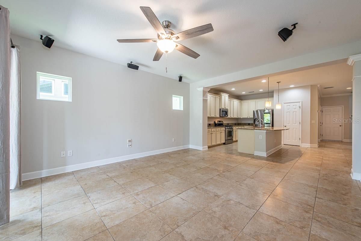
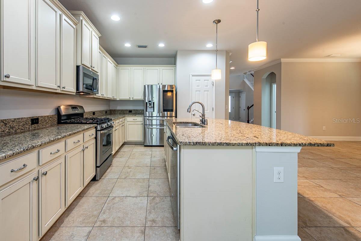
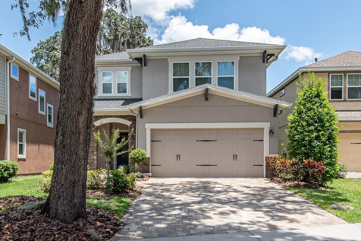
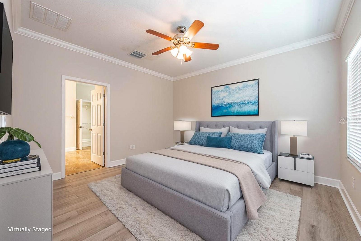
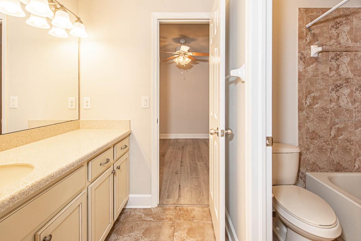
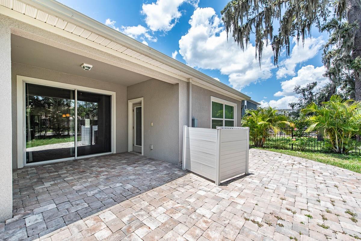
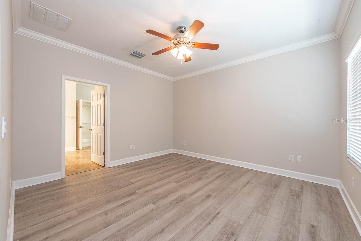
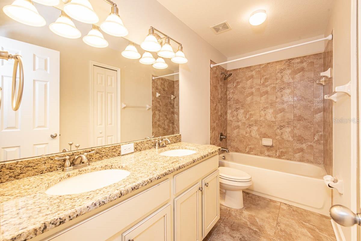
Pending
16226 BAYBERRY VIEW DR
$475,000
Features:
Property Details
Remarks
Under contract-accepting backup offers. One or more photo(s) has been virtually staged. FABULOUS! A must-see! This 4-bedroom, 3.5-bath home with a home office/den, huge bonus room, and 2,736 sq. ft. of living space is filled with designer upgrades and thoughtful updates! Step into a stunning two-story foyer with a wood-spindled staircase. Durable and easy-to-maintain 20” ceramic tile flooring extends through the main living and wet areas, while neutral-toned, wood-plank look laminate adds a modern touch to the den/office, primary suite, bonus room, and upstairs bedrooms. The first floor offers a versatile flex space with French doors—perfect for a home office or study—and a formal dining room. The spacious kitchen is ideal for entertaining, featuring vanilla maple cabinets, granite countertops, stainless steel appliances, recessed can lighting, and a large prep island. A new dishwasher (2022) adds to the kitchen's functionality. Multiple access points lead to a covered lanai and a fully fenced-in yard, expanding your living and entertaining space. Also on the first floor is a convenient guest bath and laundry room, complete with washer and dryer. The private first-floor primary retreat offers a relaxing escape, complete with a walk-in closet, dual sink vanity, walk-in shower, and garden tub. Upstairs you’ll find three additional bedrooms, a "Jack-n-Jill" bath, another full bath, and a spacious bonus room that can serve as a second family room, playroom, or media space. Additional updates include a BRAND NEW HVAC 2025, a new hot water heater (August 2024) and interior repainting (September 2020), providing peace of mind and a move-in ready feel. Located in the gated community of Bayberry Glen in Fishhawk Ranch, this home is close to shopping, dining, top-rated schools, grocery stores, and offers easy access to major roads.
Financial Considerations
Price:
$475,000
HOA Fee:
1085
Tax Amount:
$9701
Price per SqFt:
$173.61
Tax Legal Description:
FISHHAWK RANCH TRACT 8 PARTIAL REPLAT LOT 10 BLOCK 111
Exterior Features
Lot Size:
5655
Lot Features:
In County, Sidewalk
Waterfront:
No
Parking Spaces:
N/A
Parking:
Driveway, Garage Door Opener
Roof:
Shingle
Pool:
No
Pool Features:
N/A
Interior Features
Bedrooms:
4
Bathrooms:
4
Heating:
Central
Cooling:
Central Air
Appliances:
Dishwasher, Electric Water Heater, Microwave, Range, Refrigerator
Furnished:
No
Floor:
Ceramic Tile, Laminate
Levels:
Two
Additional Features
Property Sub Type:
Single Family Residence
Style:
N/A
Year Built:
2013
Construction Type:
Block, Stucco, Frame
Garage Spaces:
Yes
Covered Spaces:
N/A
Direction Faces:
South
Pets Allowed:
No
Special Condition:
None
Additional Features:
Lighting, Rain Gutters, Sidewalk, Sliding Doors, Sprinkler Metered
Additional Features 2:
Buyer or buyer's agent to confirm and verify HOA/CDD fees and regulations.
Map
- Address16226 BAYBERRY VIEW DR
Featured Properties