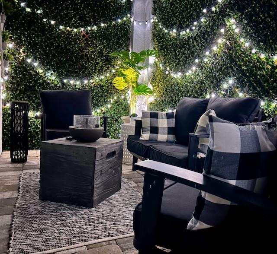
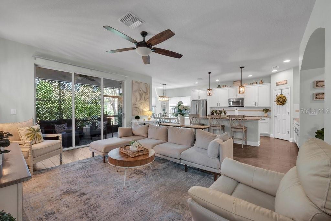
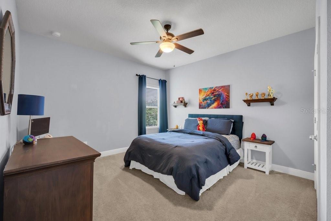
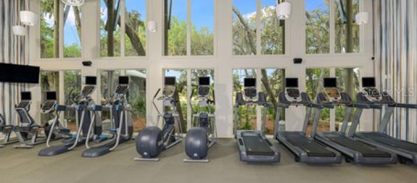
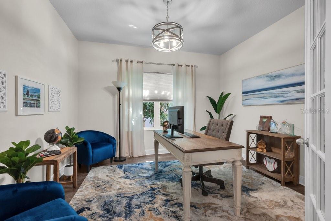
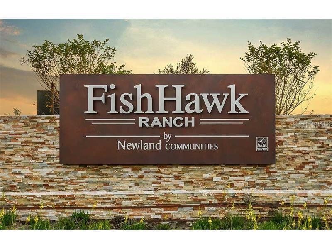
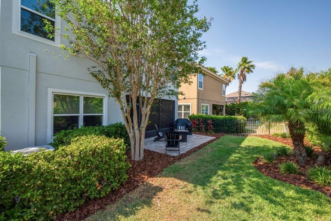
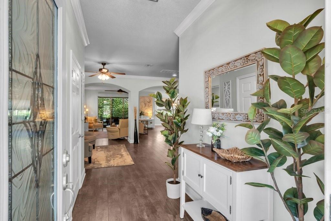
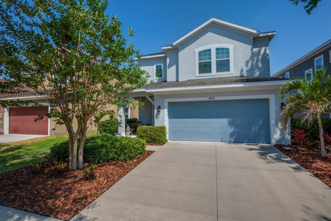
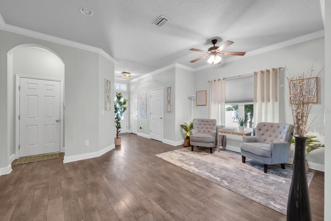
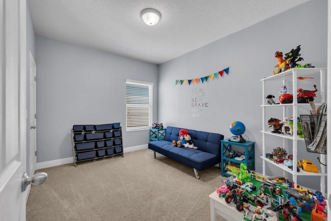
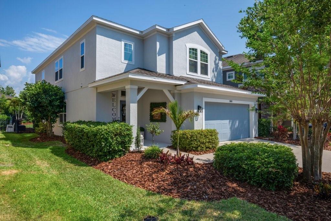
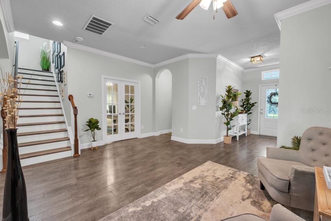
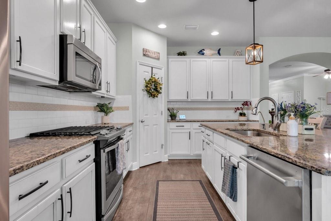

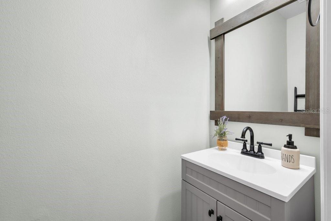
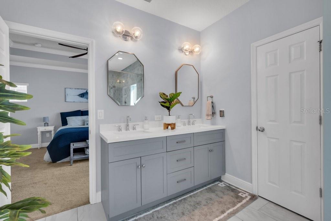
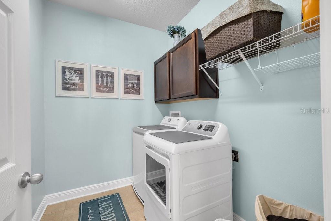
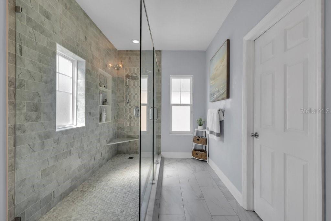
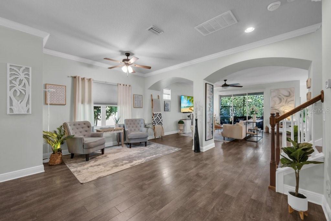
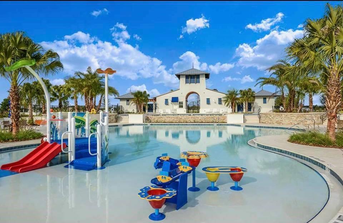
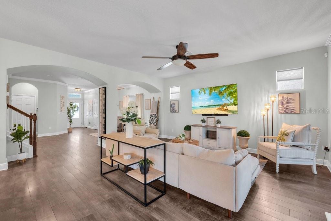
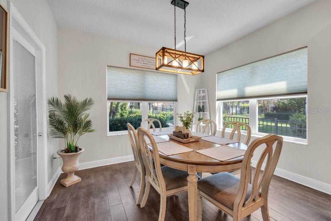
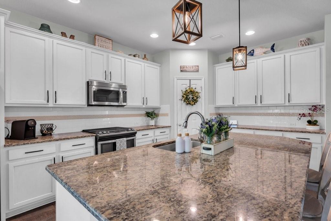
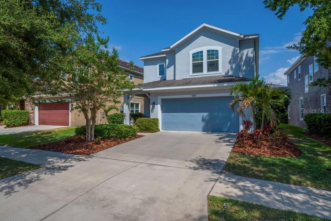
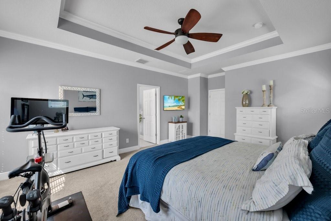
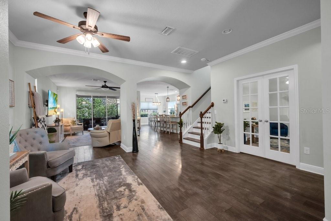
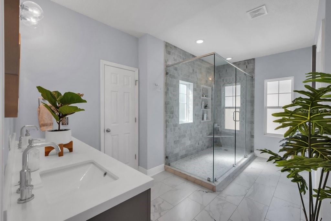
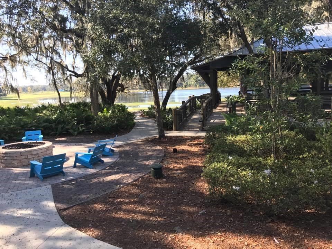
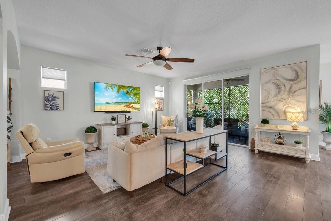
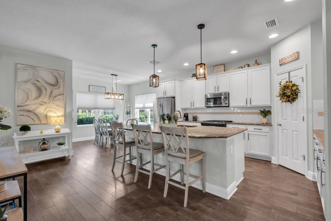
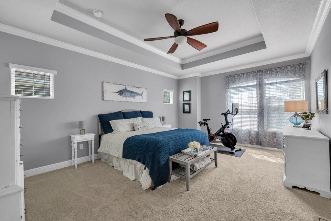
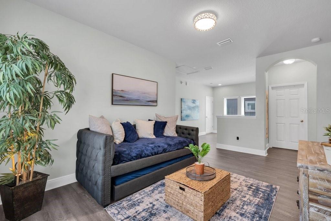
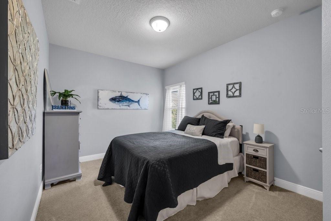
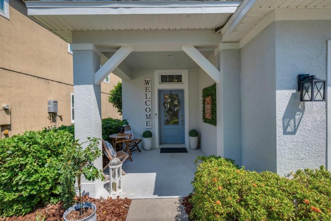
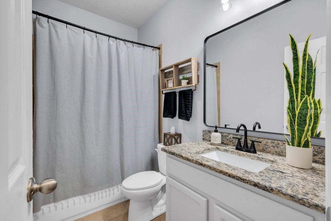
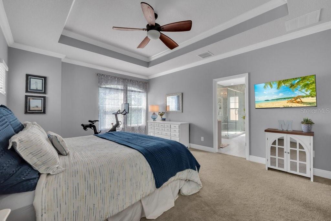
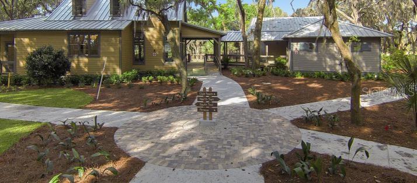
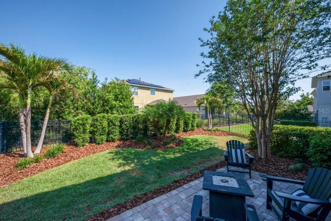
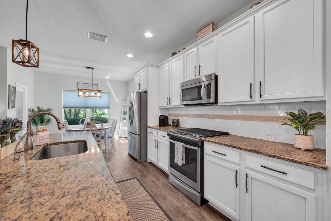
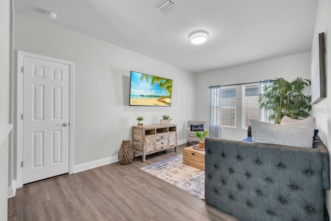
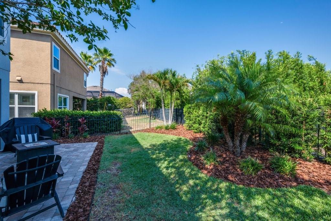
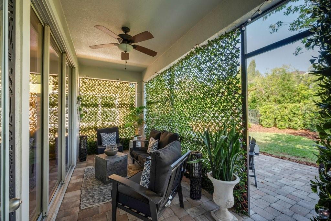
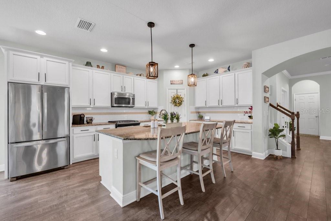
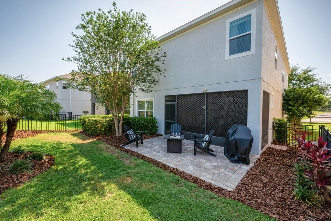
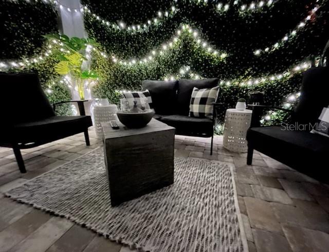
Active
5910 CALDERA RIDGE DR
$575,000
Features:
Property Details
Remarks
Step into this stunning David Weekley Jaeger floor plan, where style meets comfort. Well appointed and meticulously maintained, offering 2932 sq ft of thoughtfully designed living space, featuring 4 spacious bedrooms, 2.5 bathrooms, a 2-car garage, a dedicated home office, a versatile bonus room, screened lanai and a lushly landscaped /fenced yard! The gourmet kitchen is a chef’s dream with a large island, stone countertops, 42" cabinets, stainless steel appliances, a walk-in pantry, and a dinette area that flows seamlessly into the open-concept family room. Enjoy effortless indoor-outdoor living with access to the screened lanai from both the family room and dinette. The first floor also features a formal dining room, perfect for entertaining, and a private office ideal for working from home. Upstairs, the luxurious master suite boasts a fully remodeled en-suite bath (2024) with dual vanities, a walk-in shower, and an oversized walk-in closet. Three additional bedrooms, a spacious bonus room, and a convenient upstairs laundry room complete the second level. Recent upgrades include a new washer (2024), water softener (2023), carpeting (2023), stair and upstairs flooring (2022), window blinds throughout the first floor (2023), full exterior paint (2023), and professional backyard landscaping (2022). Additional features include a fenced yard, generator transfer switch (2024), and reverse osmosis system. Located in a vibrant community with A-rated schools and top-notch amenities such as the Lake House with a fitness center, recreation center, and playground, plus Central Park featuring a resort-style pool with splash pad, lap pool, dog park, and more. Don’t miss your chance to make this incredible home yours—schedule your private showing today!
Financial Considerations
Price:
$575,000
HOA Fee:
99
Tax Amount:
$7630.55
Price per SqFt:
$196.11
Tax Legal Description:
FISHHAWK RANCH WEST PHASE 1B/1C Lot 13 Block 24
Exterior Features
Lot Size:
4995
Lot Features:
In County, Landscaped, Level, Sidewalk, Paved
Waterfront:
No
Parking Spaces:
N/A
Parking:
Driveway, Garage Door Opener, Guest
Roof:
Shingle
Pool:
No
Pool Features:
N/A
Interior Features
Bedrooms:
4
Bathrooms:
3
Heating:
Central, Natural Gas
Cooling:
Central Air
Appliances:
Dishwasher, Disposal, Exhaust Fan, Gas Water Heater, Microwave, Range, Refrigerator, Tankless Water Heater, Water Softener
Furnished:
Yes
Floor:
Carpet, Ceramic Tile, Wood
Levels:
Two
Additional Features
Property Sub Type:
Single Family Residence
Style:
N/A
Year Built:
2015
Construction Type:
Block, Stucco, Frame
Garage Spaces:
Yes
Covered Spaces:
N/A
Direction Faces:
Northwest
Pets Allowed:
Yes
Special Condition:
None
Additional Features:
Private Mailbox, Sidewalk, Sliding Doors, Sprinkler Metered
Additional Features 2:
Please Contact HOA for Rules and Regulations
Map
- Address5910 CALDERA RIDGE DR
Featured Properties