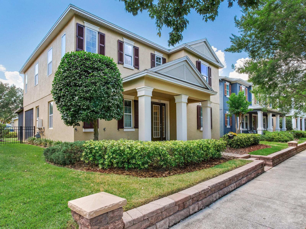
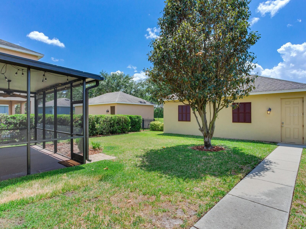
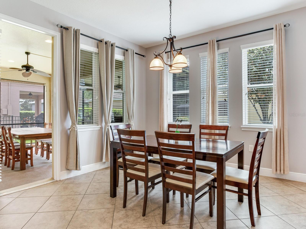
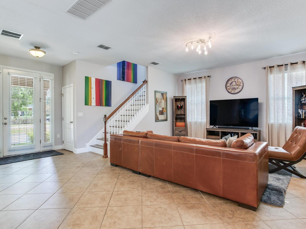
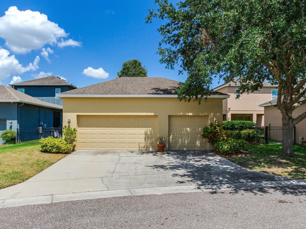
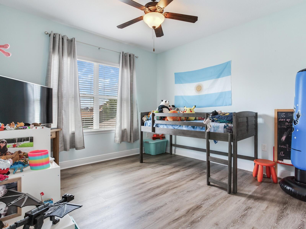
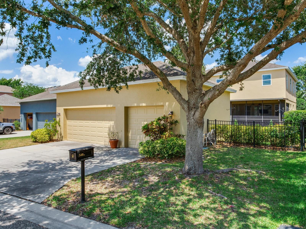
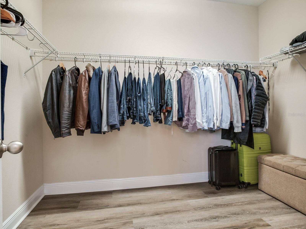
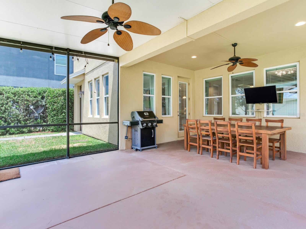
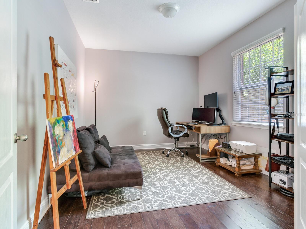
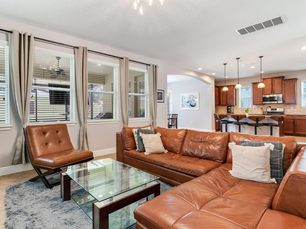
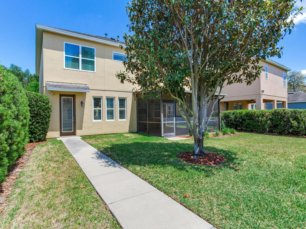
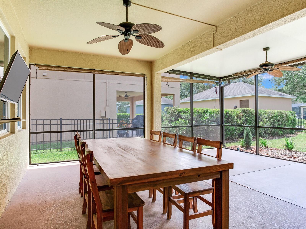
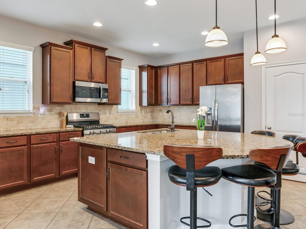
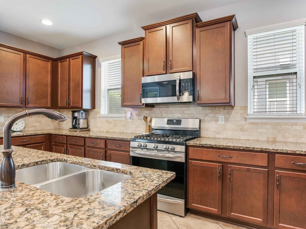
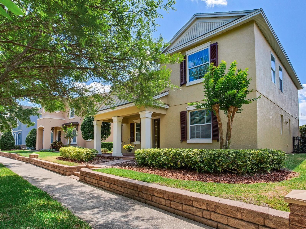
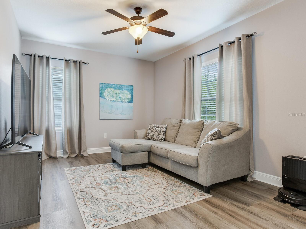
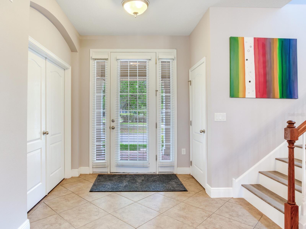
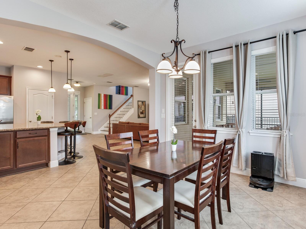
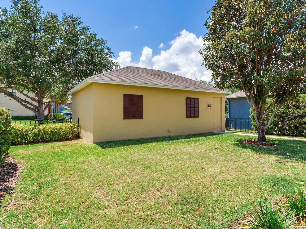
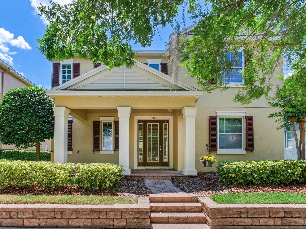
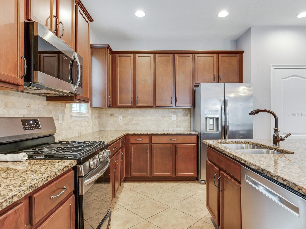
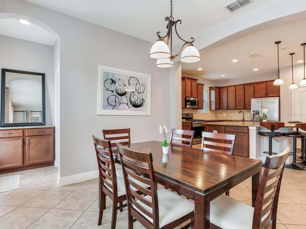
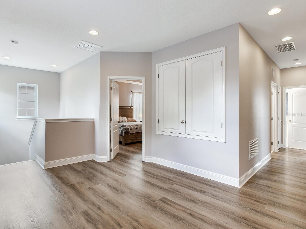
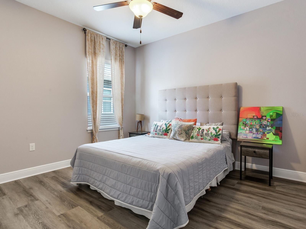
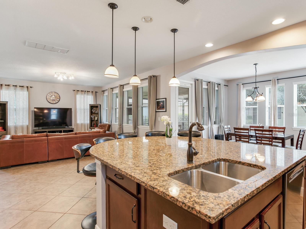
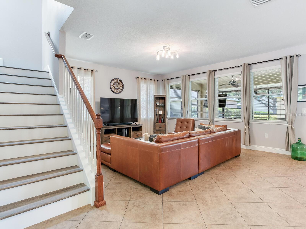
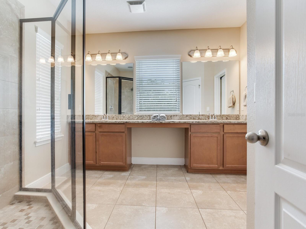
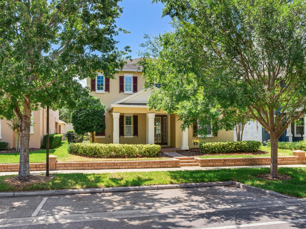
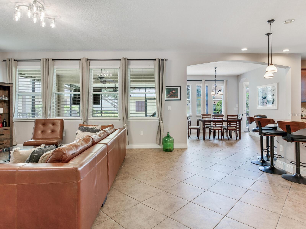
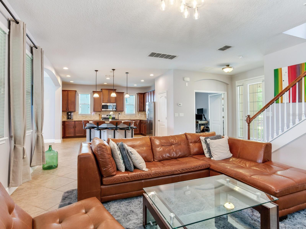
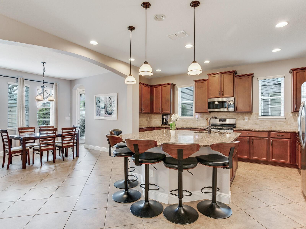
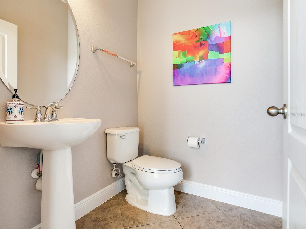
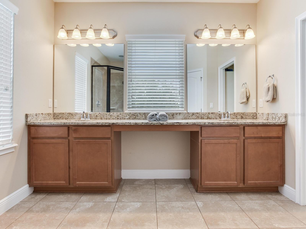
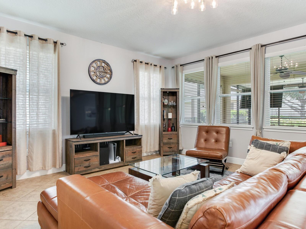
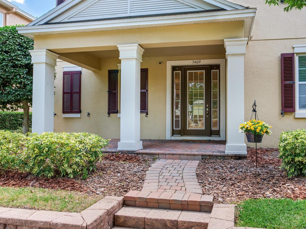
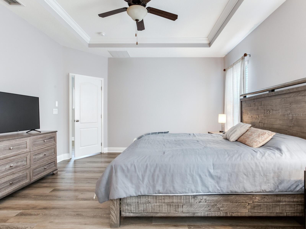
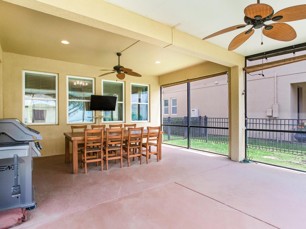
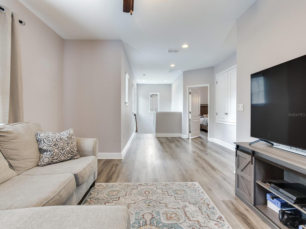
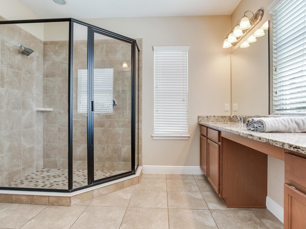
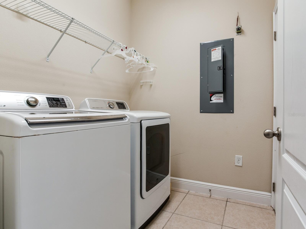
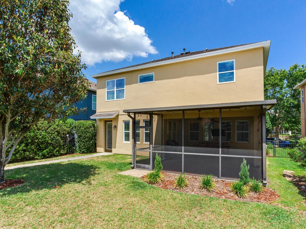
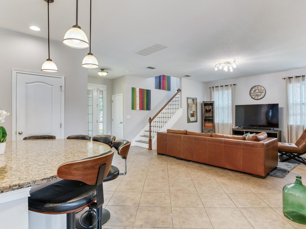
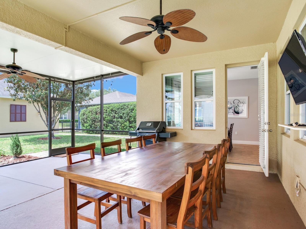
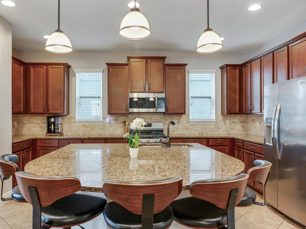
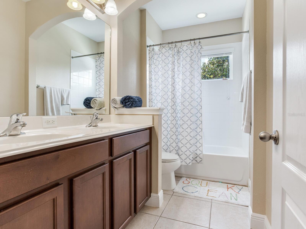
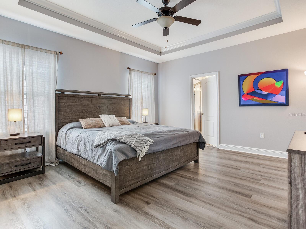
Active
5409 FISHHAWK RIDGE DR
$599,000
Features:
Property Details
Remarks
Welcome to the highly desired Starling community of Fishhawk Ranch. This is an incredible Ashton Woods green-built Executive home with 3-bedrooms and 2.5 baths. The home includes a home office, open floor plan, Loft, 3 car garage and plenty of upgrades. It is made for indoor/outdoor living beginning with the large front porch, moving through the 8ft front door, and into the large and open great room. There are windows everywhere, a chef's kitchen with incredible counterspace, and an oversized island that is perfect for rolling out cookies. You can choose to eat at the breakfast bar or head over to the dining room. Right off the dining area there is access to the oversized screened lanai and the fenced back yard. As you head up to the second floor, you will immediately notice the new luxury vinyl flooring throughout. The bedrooms are large, and the loft is big enough for a second family space or a 4th bedroom. Starling plays host to a heated community pool, fitness center, game room, playground, dog park, tennis courts and plenty of trails, You're going to love it!
Financial Considerations
Price:
$599,000
HOA Fee:
116
Tax Amount:
$9303.02
Price per SqFt:
$232.53
Tax Legal Description:
STARLING AT FISHHAWK PHASE 2B-2 LOT 3 BLOCK 16
Exterior Features
Lot Size:
7048
Lot Features:
In County, Landscaped, Level, Sidewalk, Paved
Waterfront:
No
Parking Spaces:
N/A
Parking:
N/A
Roof:
Shingle
Pool:
No
Pool Features:
N/A
Interior Features
Bedrooms:
3
Bathrooms:
3
Heating:
Central
Cooling:
Central Air, Zoned
Appliances:
Dishwasher, Disposal, Dryer, Gas Water Heater, Microwave, Range, Refrigerator, Tankless Water Heater, Washer
Furnished:
Yes
Floor:
Ceramic Tile, Luxury Vinyl
Levels:
Two
Additional Features
Property Sub Type:
Single Family Residence
Style:
N/A
Year Built:
2012
Construction Type:
Block, Stucco
Garage Spaces:
Yes
Covered Spaces:
N/A
Direction Faces:
East
Pets Allowed:
Yes
Special Condition:
None
Additional Features:
Lighting, Other, Private Mailbox, Shade Shutter(s), Sidewalk
Additional Features 2:
See hoa guidelines for information
Map
- Address5409 FISHHAWK RIDGE DR
Featured Properties