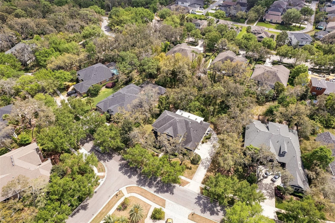
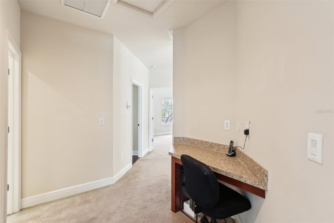
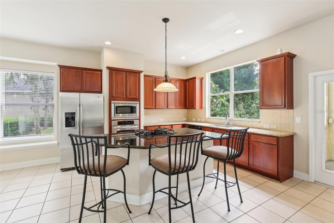
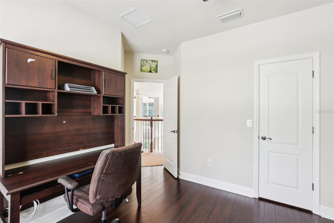
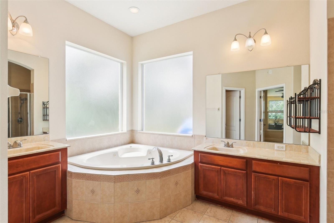
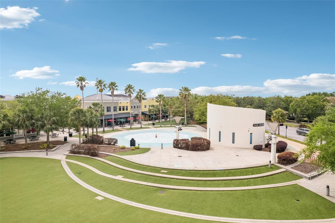
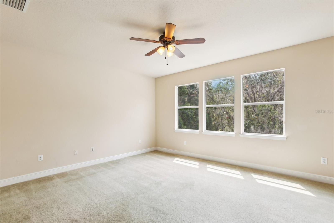
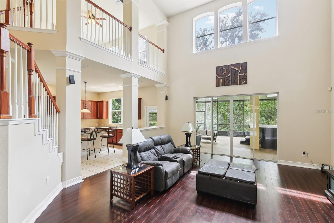
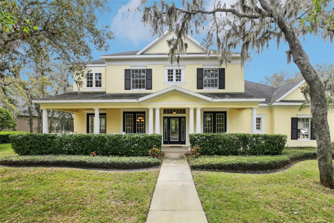
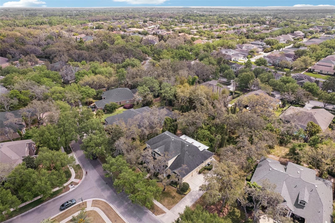
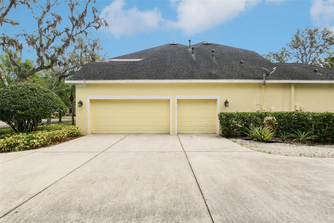
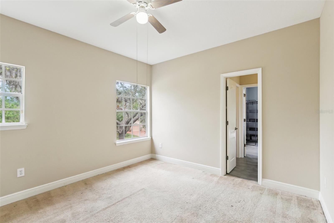
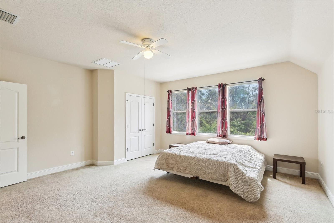
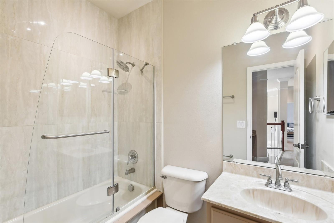
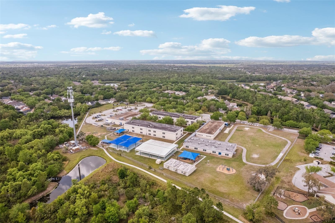
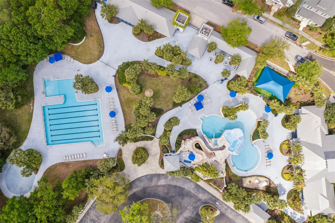
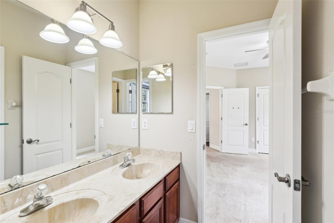
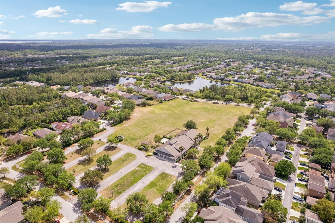
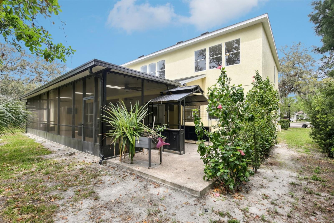
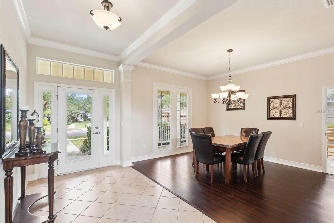
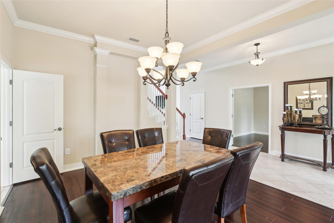
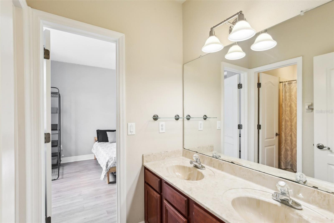
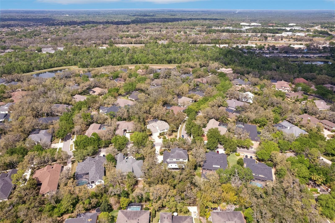
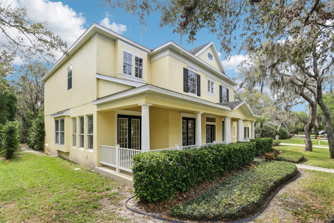
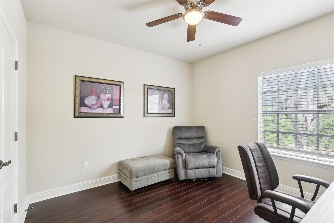
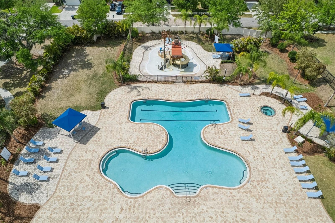
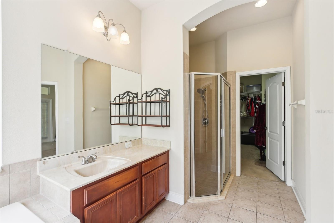
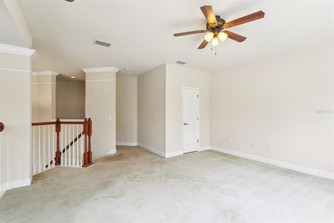
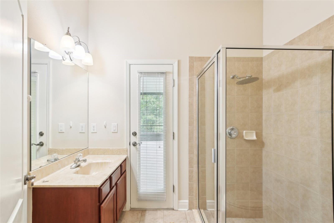
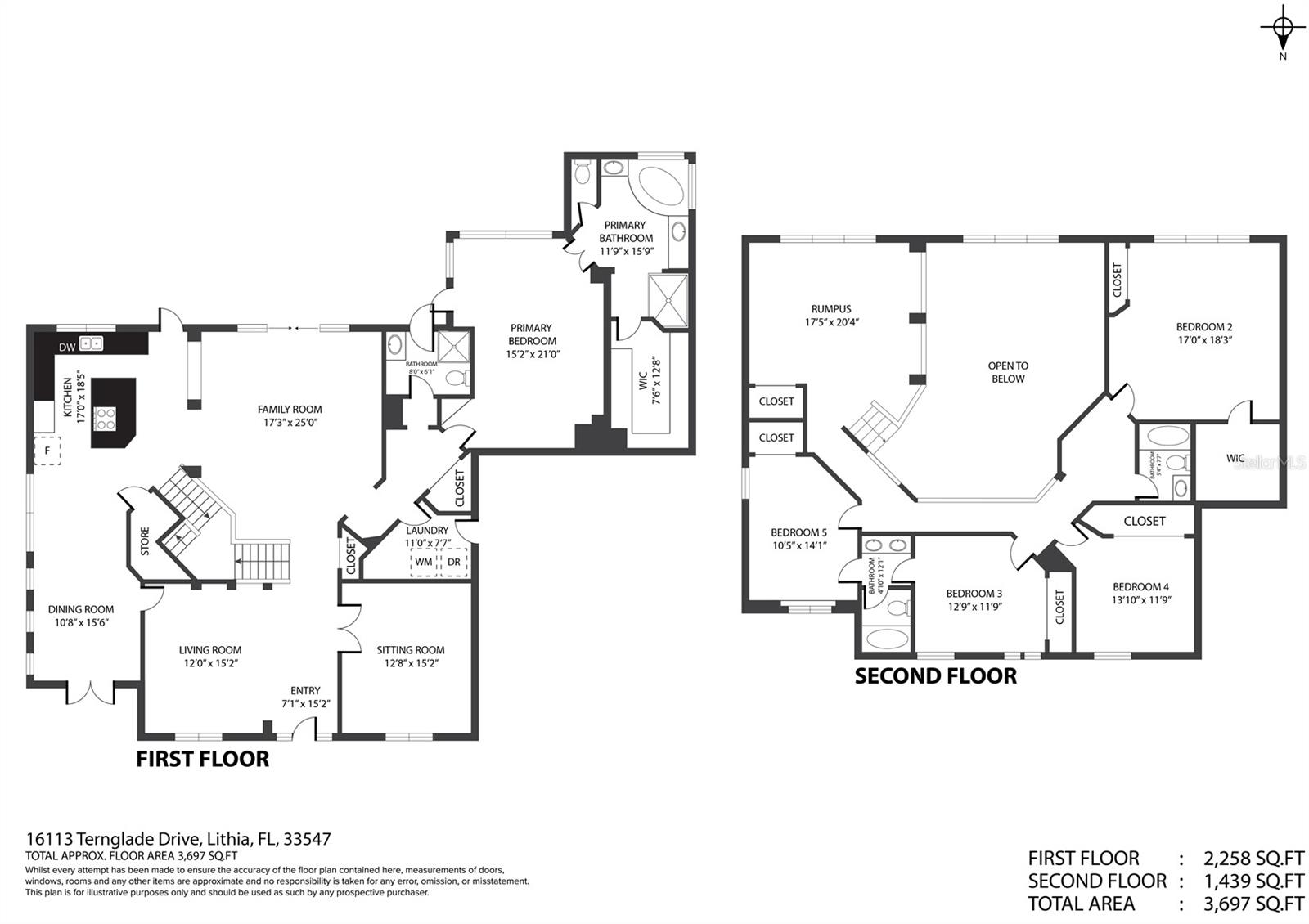
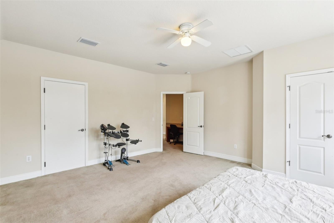
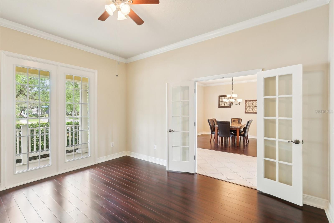
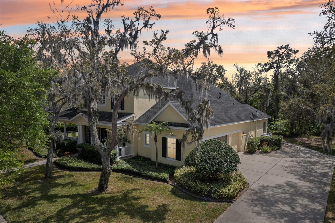
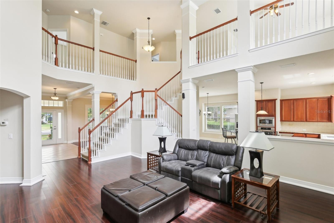
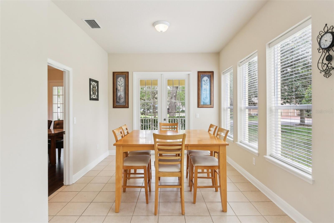
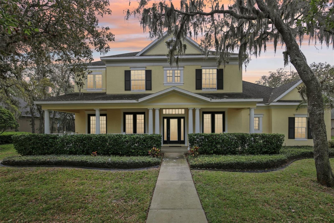
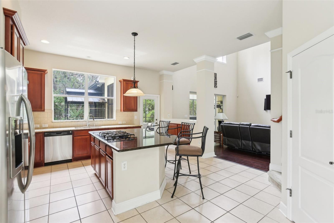
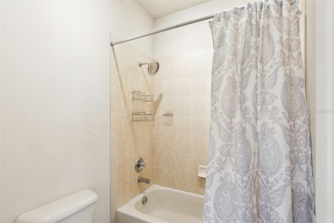
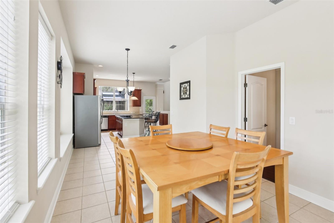
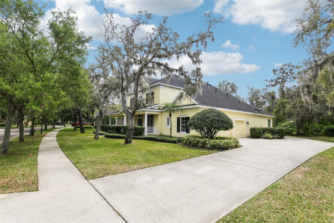
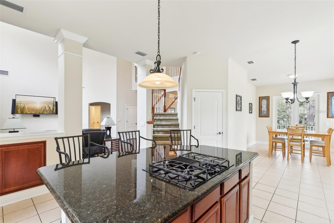
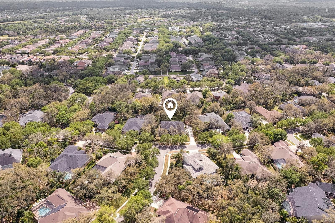
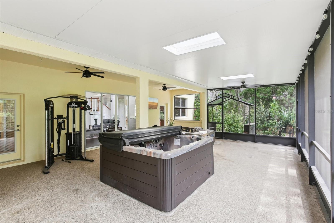
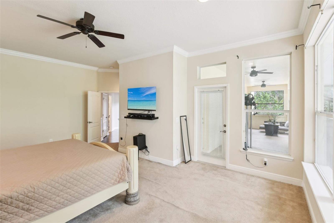
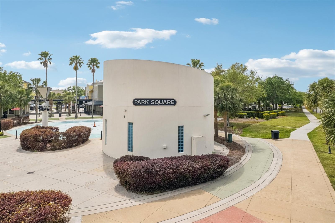
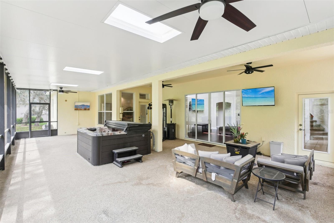
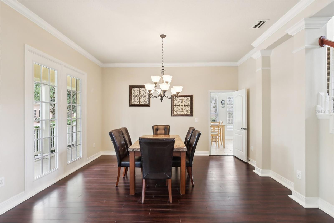
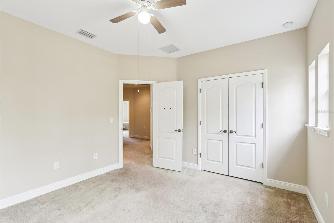
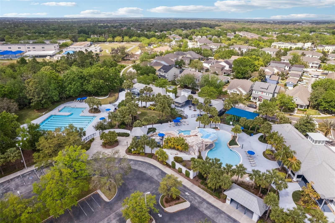

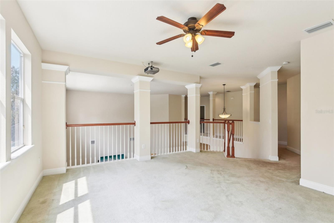
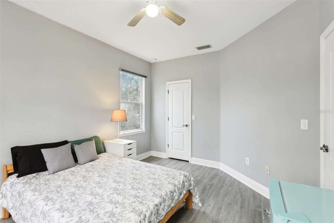
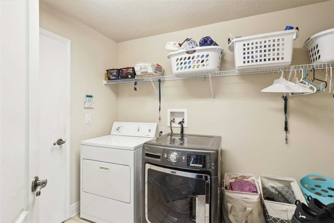
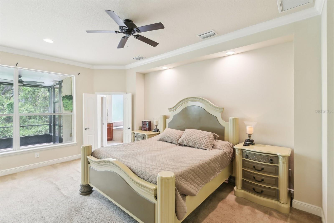
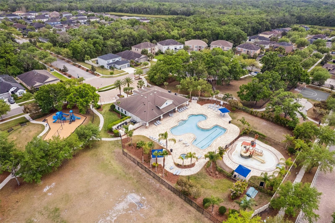
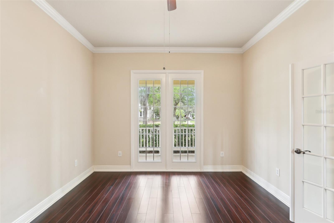
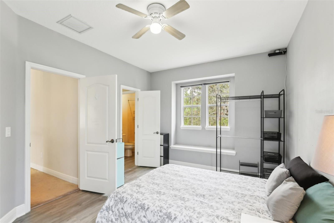
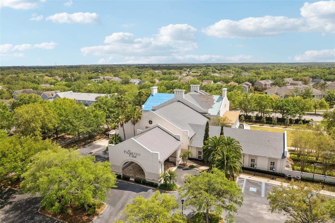
Active
16113 TERNGLADE DR
$849,000
Features:
Property Details
Remarks
Welcome to this luxurious 5-bedroom, 3.5-bathroom home located in the highly sought-after FishHawk Ranch community in Lithia, Florida. With 3,728 square feet of beautifully designed living space and a 3-car garage, this home is the epitome of comfort and elegance. As you step through the charming front porch and enter the home, you are greeted by soaring high ceilings and exquisite built-in features throughout. The spacious living room boasts impressive ceilings with upstairs balconies overlooking the area, creating an open, airy atmosphere. Adjacent to the living room, the kitchen is a chef's dream, featuring a large center island, stainless steel appliances, and custom solid wood cabinets. Just off the kitchen, you'll find the formal dining room, perfect for entertaining guests. The luxurious primary bedroom offers an abundance of natural light and a private exit leading to your serene backyard oasis. The en suite bathroom is a true retreat with dual sinks, a separate shower and tub, and a generously sized walk-in closet. Step outside to your covered, screened-in lanai, ideal for enjoying the Florida weather in privacy. This home is located in the desired, gated community of FishHawk Ranch, a neighborhood known for its scenic ponds, walking trails, resort-style amenities, clubhouses, parks, and playgrounds. Experience the best in luxury living with all the comforts and conveniences this community has to offer!
Financial Considerations
Price:
$849,000
HOA Fee:
637
Tax Amount:
$10196
Price per SqFt:
$227.74
Tax Legal Description:
FISHHAWK RANCH PHASE 2 PARCEL H-H LOT 3 BLOCK 103
Exterior Features
Lot Size:
16344
Lot Features:
N/A
Waterfront:
No
Parking Spaces:
N/A
Parking:
Driveway, Garage Door Opener
Roof:
Shingle
Pool:
No
Pool Features:
N/A
Interior Features
Bedrooms:
5
Bathrooms:
4
Heating:
Central, Electric
Cooling:
Central Air
Appliances:
Convection Oven, Dryer, Microwave, Refrigerator, Washer
Furnished:
No
Floor:
Carpet, Ceramic Tile, Wood
Levels:
Two
Additional Features
Property Sub Type:
Single Family Residence
Style:
N/A
Year Built:
2008
Construction Type:
Stucco
Garage Spaces:
Yes
Covered Spaces:
N/A
Direction Faces:
North
Pets Allowed:
Yes
Special Condition:
None
Additional Features:
Lighting, Other, Sidewalk, Sliding Doors
Additional Features 2:
Buyer To Verify All Lease Restrictions
Map
- Address16113 TERNGLADE DR
Featured Properties