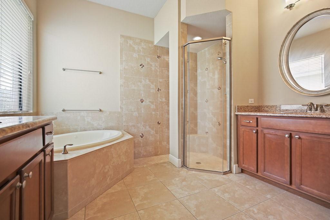
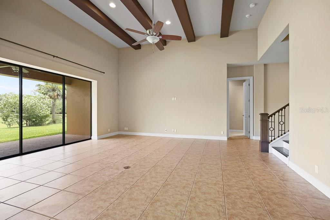
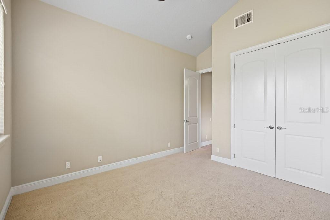
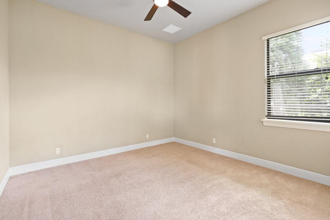
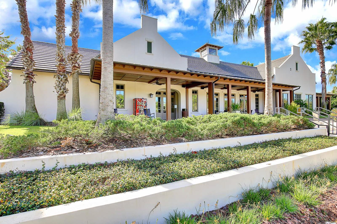
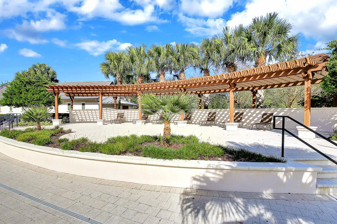
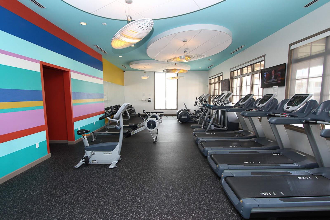
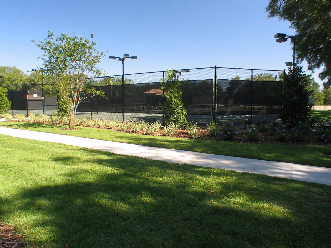
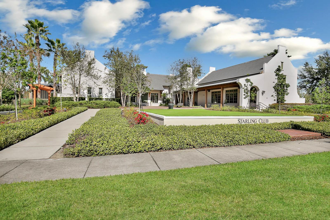
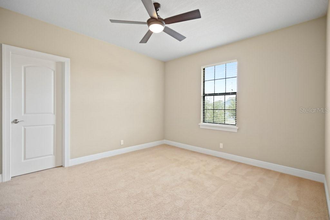
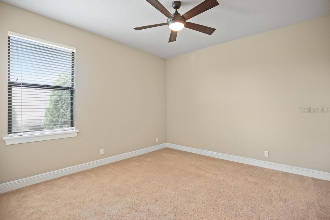
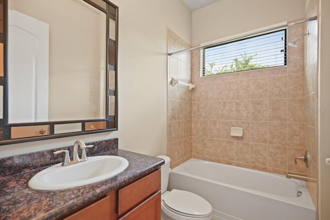
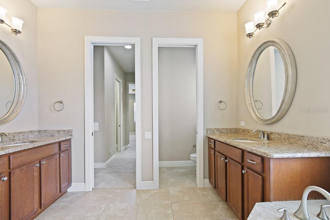
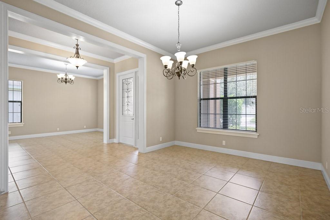
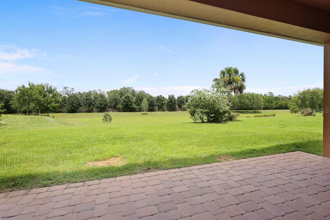
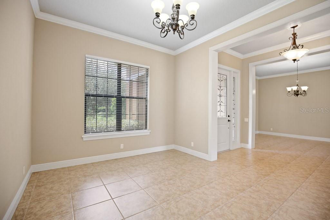
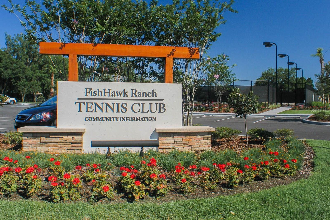
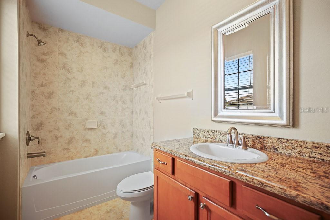
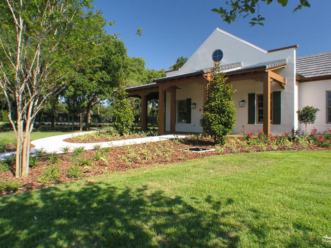
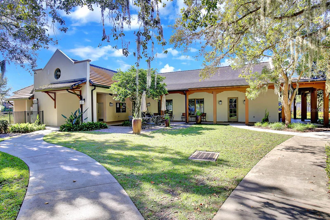
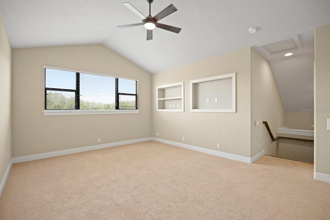
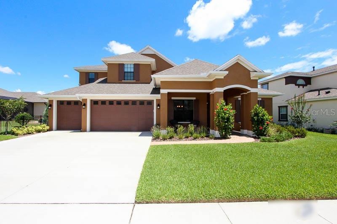
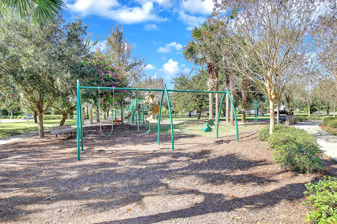
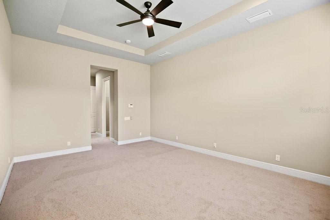
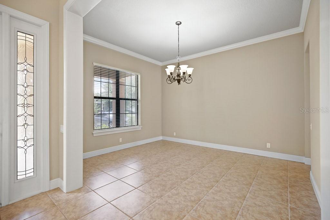
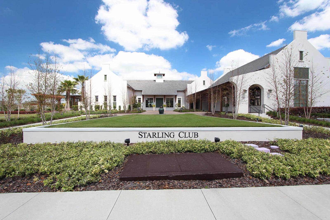
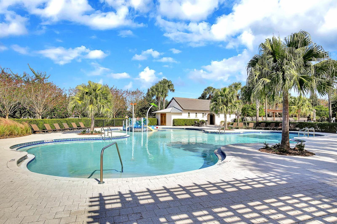
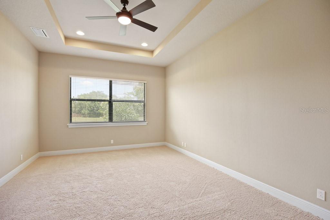
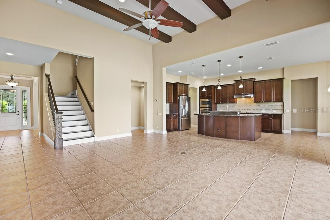
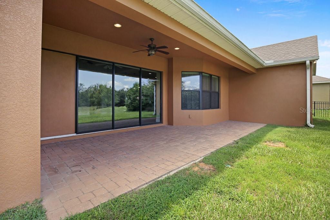
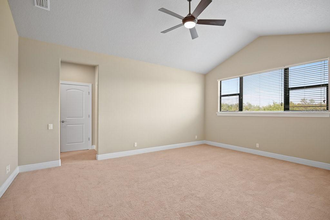
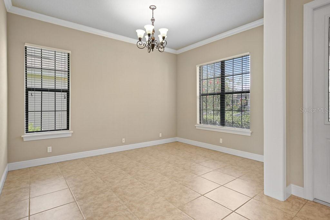
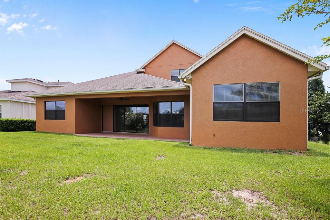
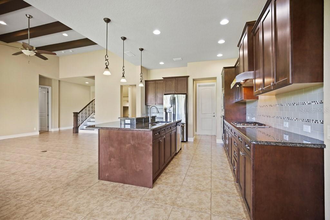
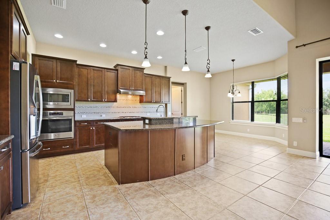
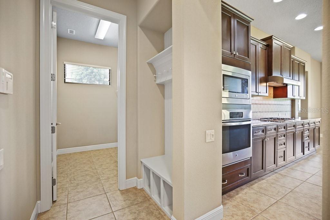
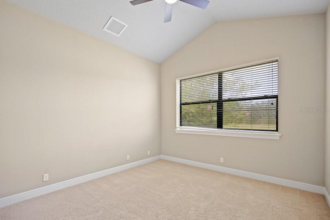
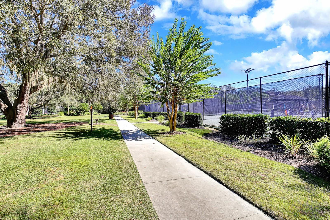
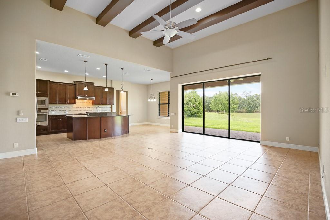
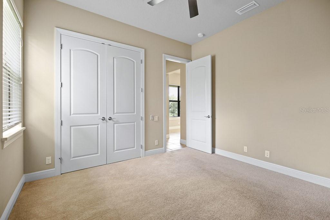
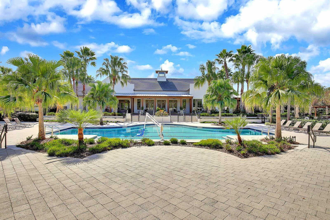
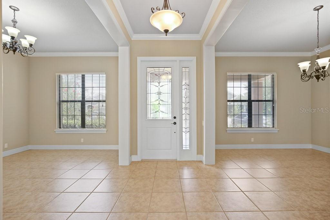
Active
15708 OAKLEAF RUN DR
$725,000
Features:
Property Details
Remarks
Experience luxury living in this semi-custom Arthur Rutenberg home. This Juniper floorplan is a two-story 5-bedroom, 3-bath, 3-car garage home in Fishhawk Ranch’s sought-after Starling village! Step through the custom front door onto immaculate tile flooring, which extends through all traffic and wet areas, while plush carpeting enhances the bedrooms. Crown molding adds elegance to the formal living and dining rooms, and ceiling fans are installed in every room, common area, and the lanai for year-round comfort. The open-concept kitchen is a chef’s dream, featuring a center prep island with a breakfast bar, stainless steel appliances—including a refrigerator, cooktop range with hood, built-in dual ovens, microwave, and dishwasher—along with rich 42” cabinetry with crown molding, a stylish tile backsplash, and beautiful granite countertops. The adjoining nook and family room boast a stunning beamed ceiling, creating a warm and inviting space. Retreat to the master suite, complete with a tray ceiling, a spacious bath with granite counters, a walk-in shower, a jetted garden tub, and large separate walk-in closets. Two additional downstairs bedrooms share a full bath with granite counters. Upstairs, a huge bonus room is the perfect study, play, or game area, surrounded by two additional bedrooms and a full bath. Relax outdoors on the covered lanai, where you can enjoy peaceful conservation views in the backyard. Residents of Fishhawk Ranch enjoy an array of amenities, including multiple pools, dog parks, fitness centers, basketball and pickle ball courts, tennis courts, a clubhouse, and scenic nature trails. Don’t miss out on this incredible home!
Financial Considerations
Price:
$725,000
HOA Fee:
135
Tax Amount:
$11658
Price per SqFt:
$212.8
Tax Legal Description:
STARLING AT FISHHAWK PHASE 2A LOT 10 BLOCK 53
Exterior Features
Lot Size:
9851
Lot Features:
In County
Waterfront:
No
Parking Spaces:
N/A
Parking:
N/A
Roof:
Shingle
Pool:
No
Pool Features:
N/A
Interior Features
Bedrooms:
5
Bathrooms:
3
Heating:
Central, Natural Gas
Cooling:
Central Air
Appliances:
Dishwasher, Disposal, Gas Water Heater, Microwave, Range, Refrigerator, Water Softener
Furnished:
Yes
Floor:
Carpet, Ceramic Tile
Levels:
Two
Additional Features
Property Sub Type:
Single Family Residence
Style:
N/A
Year Built:
2014
Construction Type:
Block, Stucco
Garage Spaces:
Yes
Covered Spaces:
N/A
Direction Faces:
South
Pets Allowed:
Yes
Special Condition:
None
Additional Features:
Rain Gutters, Sliding Doors
Additional Features 2:
Buyer or buyer's agent to confirm and verify HOA/CDD fees and regulations.
Map
- Address15708 OAKLEAF RUN DR
Featured Properties