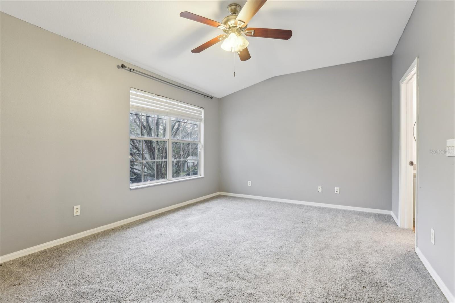
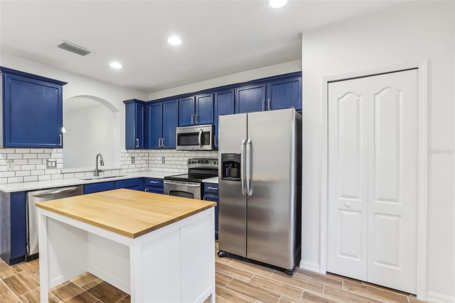
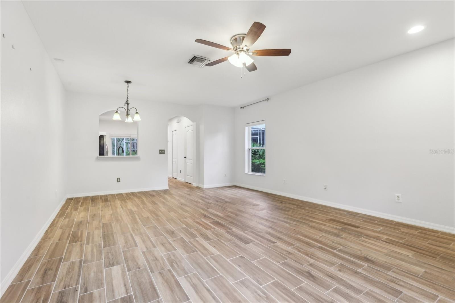
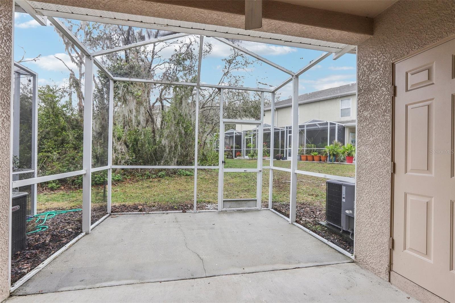
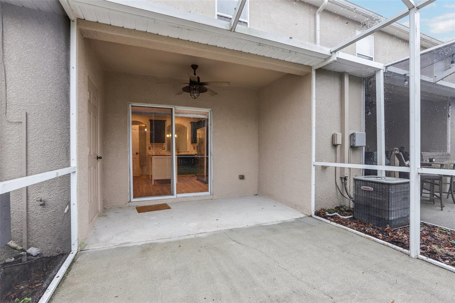
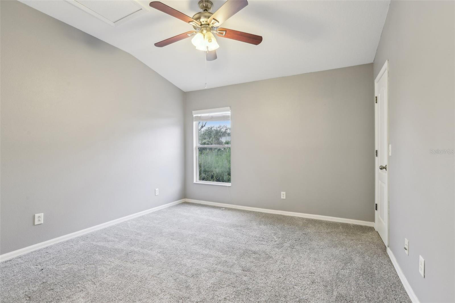
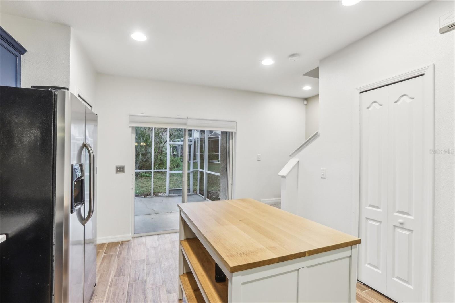
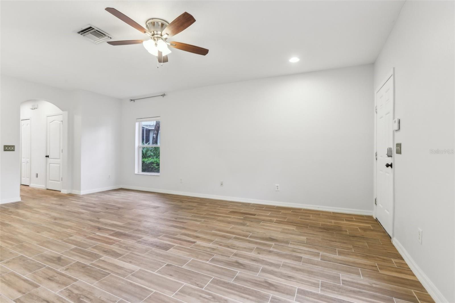
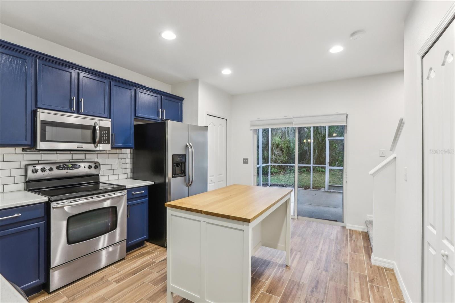
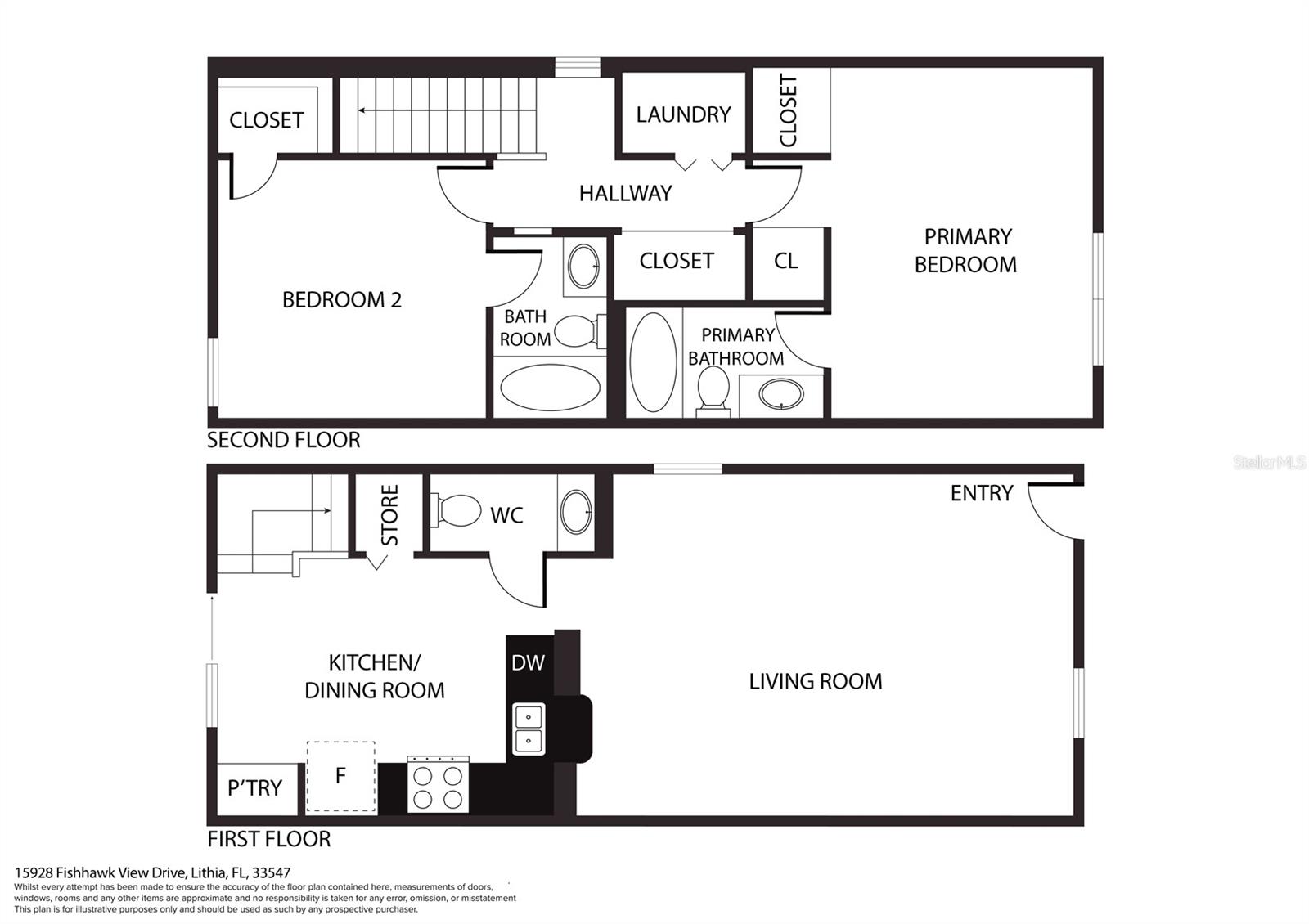
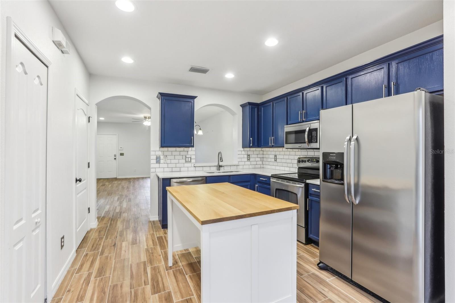
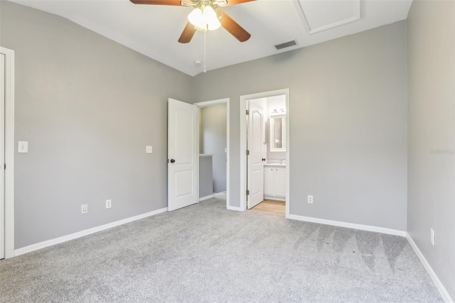
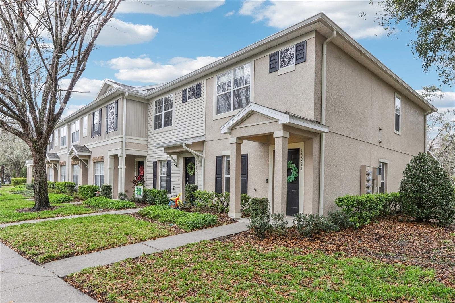
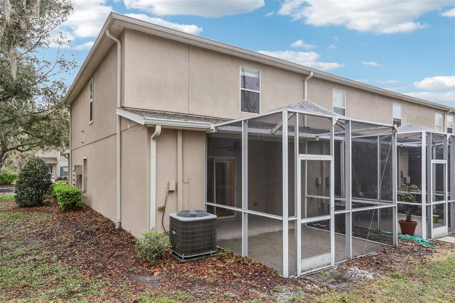
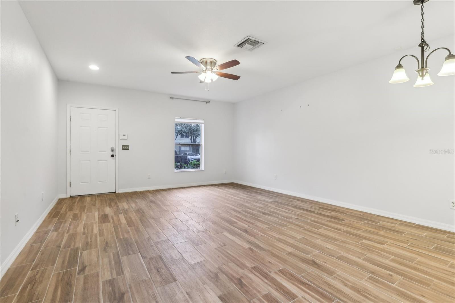
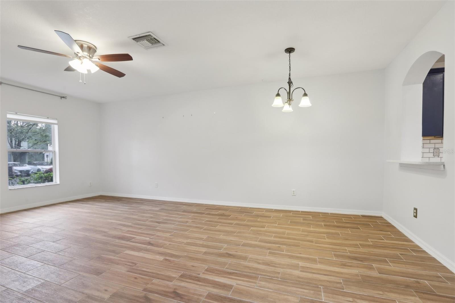
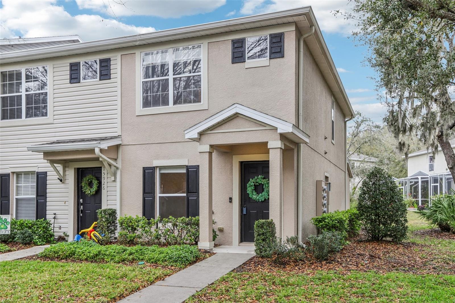
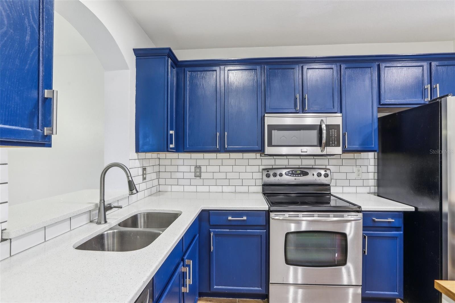
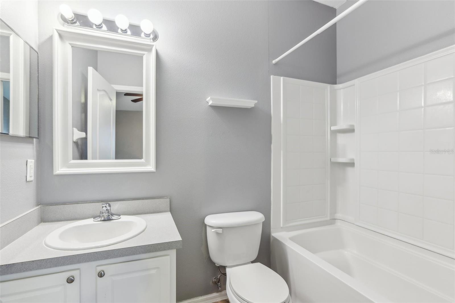
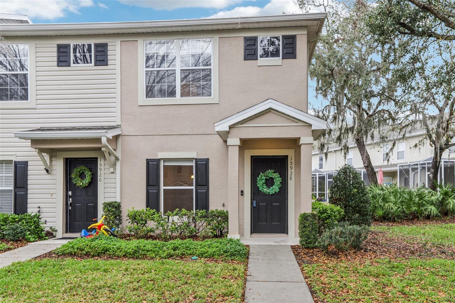
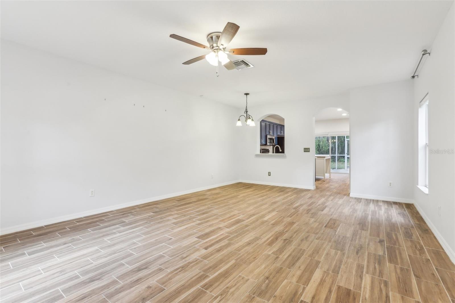
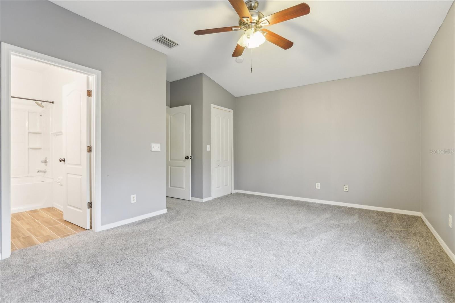
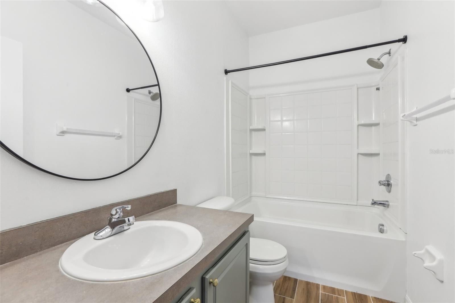
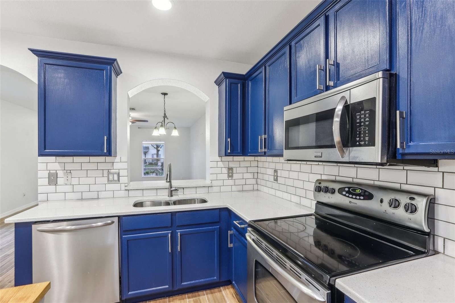
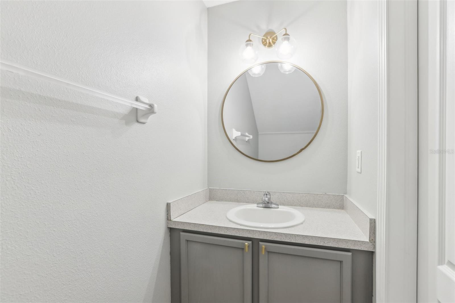
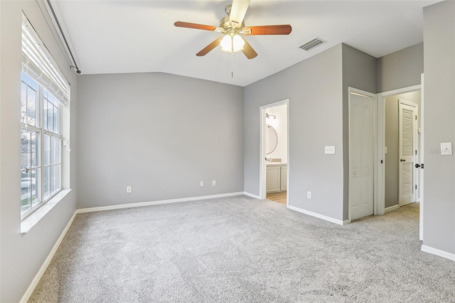
Active
15928 FISHHAWK VIEW DR
$255,000
Features:
Property Details
Remarks
*$2k seller closing credit* Inviting & Low-Maintenance Living in Fishhawk Ridge! Welcome to maintenance-free living in the desirable gated community of Fishhawk Ridge! This end-unit townhome offers extra privacy, abundant natural light, and ample guest parking. Step inside to discover a spacious, open floor plan featuring a generous living and dining room combo, a convenient half bath, and a well-appointed kitchen with 42” cabinets, quartz countertops, pantry, and an eat-in space that opens to a covered and screened lanai with storage—perfect for enjoying Florida’s beautiful weather. Upstairs, the sought-after double primary suite layout provides two large bedrooms, each with a full bath and walk-in closet, plus a convenient laundry room. Upgraded tile plank flooring and newer carpet enhance the home's style and comfort. Enjoy resort-style amenities, including a community pool, plus access to all that FishHawk Ranch has to offer—multiple pools, fitness centers, lighted basketball and tennis courts, parks, playgrounds, and miles of scenic hiking & biking trails. Ideally located just a short drive from Downtown Tampa, MacDill AFB, fine dining, shopping, Gulf beaches, and theme parks, this home is perfect for those seeking a vibrant yet peaceful lifestyle. Don’t miss out—schedule your showing today!
Financial Considerations
Price:
$255,000
HOA Fee:
125
Tax Amount:
$3415
Price per SqFt:
$204.33
Tax Legal Description:
FISHHAWK RANCH TOWNHOMES PHASE 2 LOT 8 BLOCK 55
Exterior Features
Lot Size:
1447
Lot Features:
Conservation Area, Corner Lot, Level, Sidewalk, Paved, Private
Waterfront:
No
Parking Spaces:
N/A
Parking:
None
Roof:
Shingle
Pool:
No
Pool Features:
N/A
Interior Features
Bedrooms:
2
Bathrooms:
3
Heating:
Central, Electric
Cooling:
Central Air
Appliances:
Cooktop, Dishwasher, Disposal, Electric Water Heater, Microwave, Refrigerator
Furnished:
Yes
Floor:
Carpet, Ceramic Tile
Levels:
Two
Additional Features
Property Sub Type:
Townhouse
Style:
N/A
Year Built:
2006
Construction Type:
Block, Stucco
Garage Spaces:
No
Covered Spaces:
N/A
Direction Faces:
Southeast
Pets Allowed:
Yes
Special Condition:
None
Additional Features:
Irrigation System, Lighting, Sidewalk, Sliding Doors
Additional Features 2:
Buyer and buyers' agent to independently verify all HOA guidelines.
Map
- Address15928 FISHHAWK VIEW DR
Featured Properties