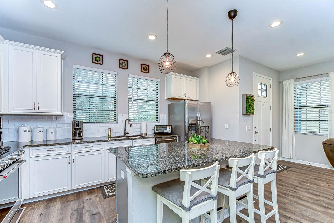
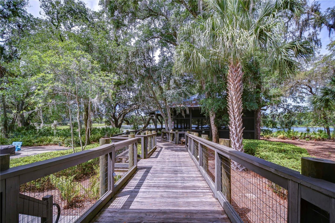

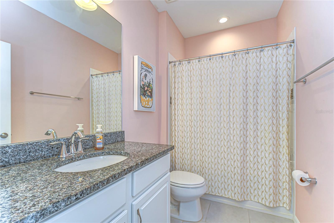
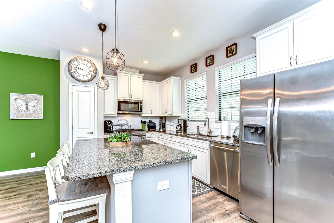
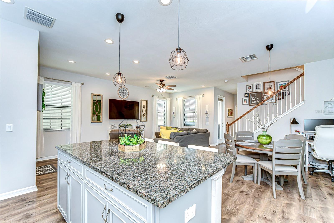
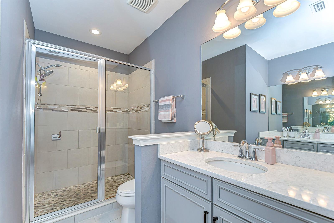

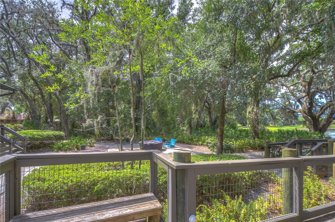
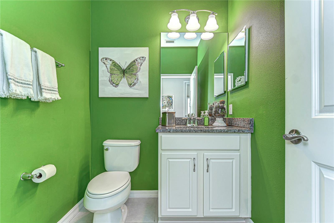

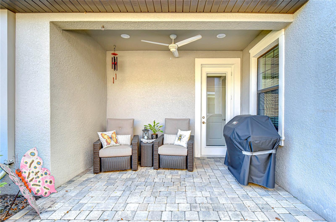
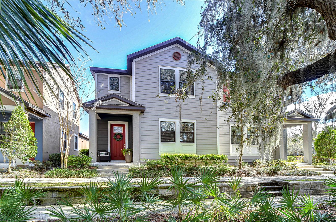
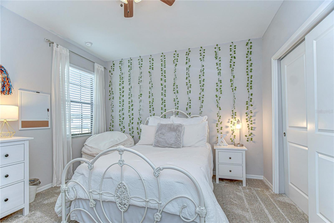
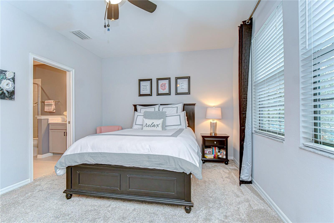

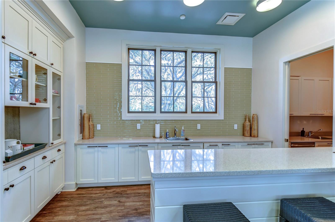
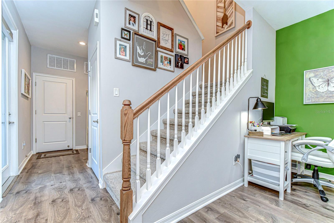
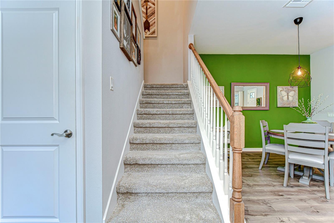

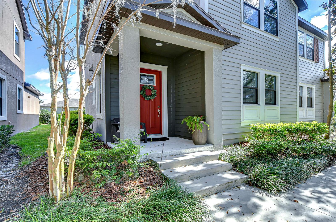


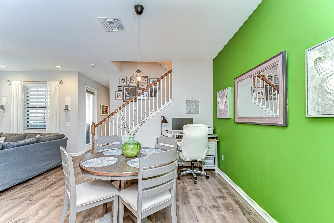
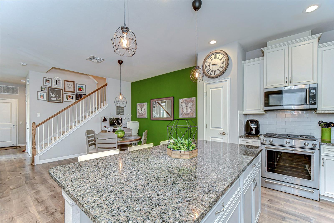
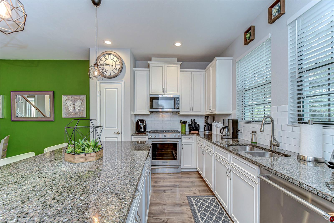
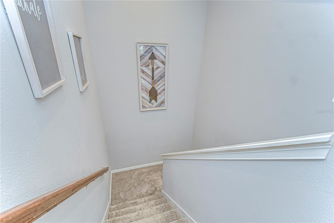
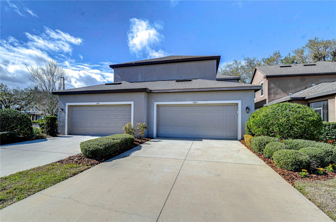





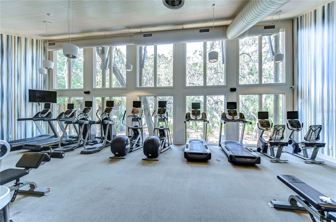


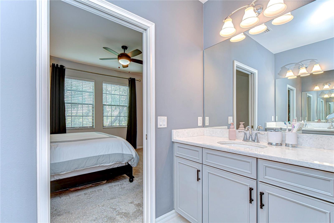

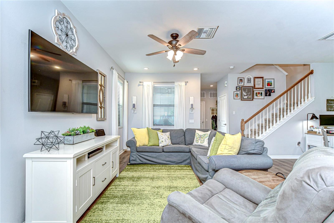
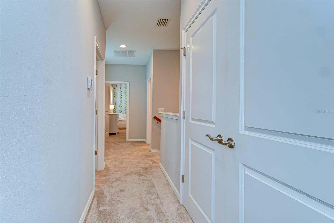
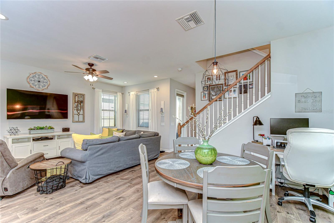
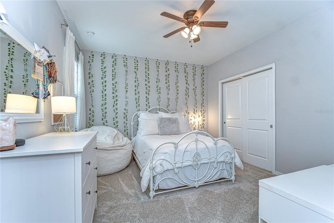
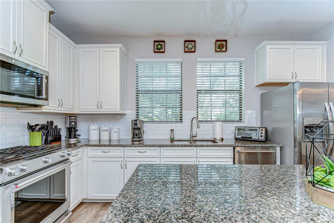

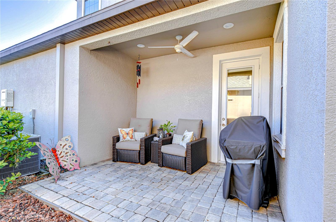
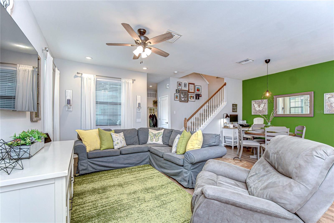




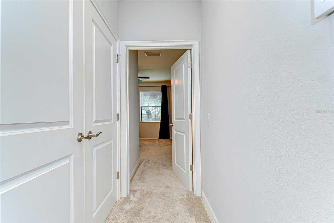
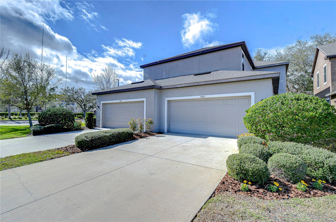
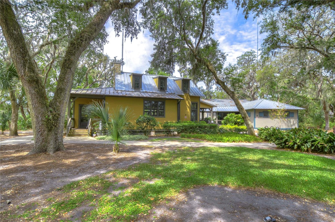
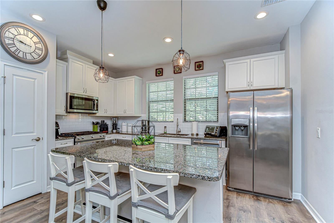
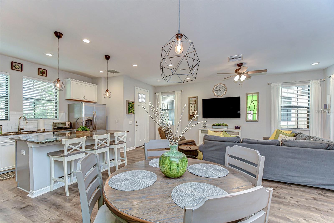
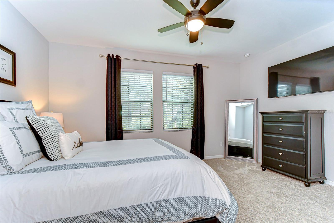
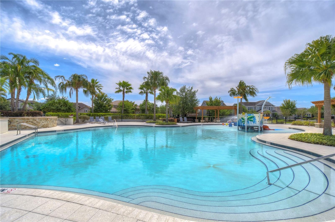


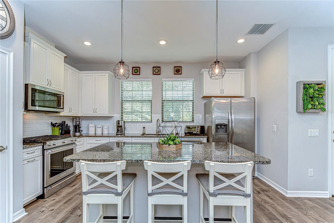
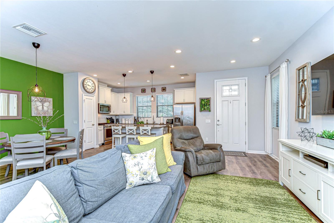
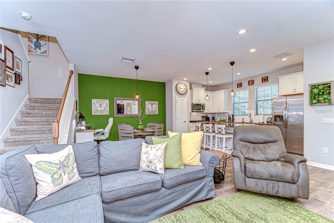


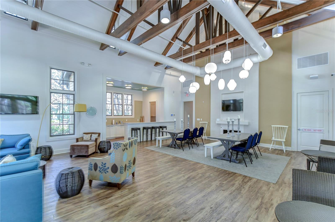
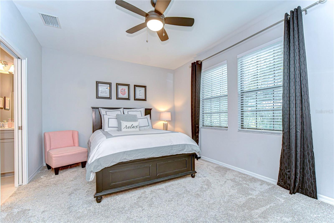
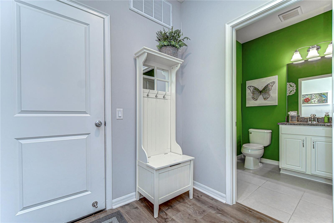

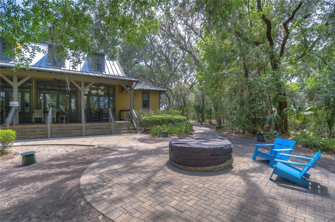
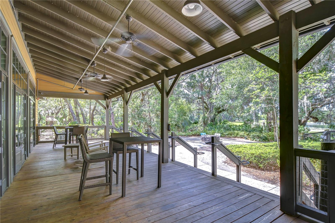
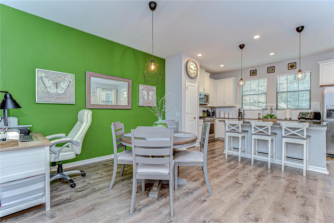
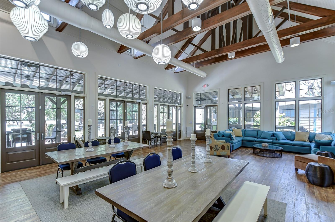
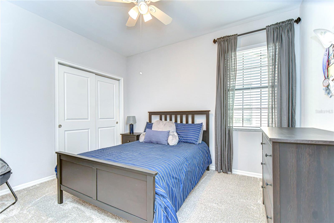
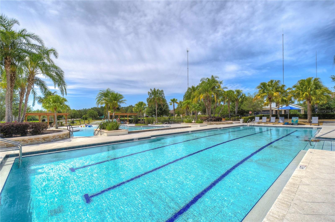
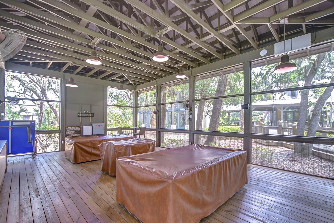



Active
5703 COLONY GLEN RD
$345,000
Features:
Property Details
Remarks
Welcome to this beautifully designed 3-bedroom, 2.5-bathroom townhome in the heart of Fishhawk, offering a modern open floor plan perfect for entertaining. The spacious kitchen boasts granite countertops, a gas stainless steel range, and all stainless steel appliances, making it a chef’s delight. A convenient half bath downstairs adds extra ease for guests. Step outside to your private pavered patio, a perfect retreat for morning coffee or weekend BBQs. Upstairs, the owner’s suite is thoughtfully positioned for privacy and features a spacious walk-in closet, an en-suite bath with dual vanities, and a newly updated walk-in shower. On the opposite side, two nicely sized guest bedrooms share a centrally located hall bathroom for added convenience. Enjoy the perks of living just steps from Publix, restaurants, and shopping, with access to resort-style amenities, including a sparkling pool, playgrounds, and a dog park. Don’t miss out on this exceptional townhome—schedule your showing today!
Financial Considerations
Price:
$345,000
HOA Fee:
462
Tax Amount:
$5340
Price per SqFt:
$214.82
Tax Legal Description:
FISHHAWK RANCH WEST PHASE 2A/2B LOT 7 BLOCK 62
Exterior Features
Lot Size:
2900
Lot Features:
Sidewalk
Waterfront:
No
Parking Spaces:
N/A
Parking:
Driveway, Garage Faces Rear, Off Street
Roof:
Shingle
Pool:
No
Pool Features:
N/A
Interior Features
Bedrooms:
3
Bathrooms:
3
Heating:
Central
Cooling:
Central Air
Appliances:
Dishwasher, Disposal, Dryer, Microwave, Refrigerator, Washer
Furnished:
Yes
Floor:
Carpet, Laminate, Tile
Levels:
Two
Additional Features
Property Sub Type:
Townhouse
Style:
N/A
Year Built:
2017
Construction Type:
Vinyl Siding
Garage Spaces:
Yes
Covered Spaces:
N/A
Direction Faces:
Northwest
Pets Allowed:
No
Special Condition:
None
Additional Features:
Lighting, Sidewalk
Additional Features 2:
Verify with HOA
Map
- Address5703 COLONY GLEN RD
Featured Properties