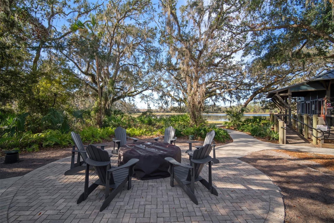
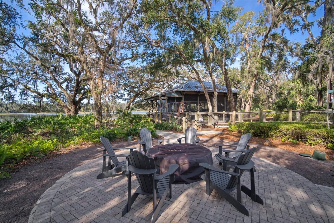
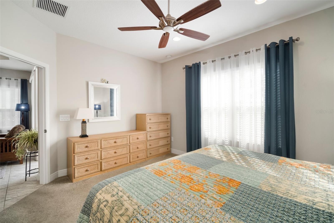
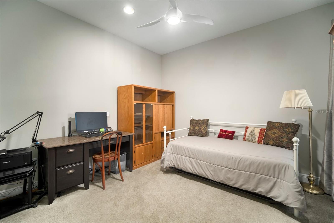
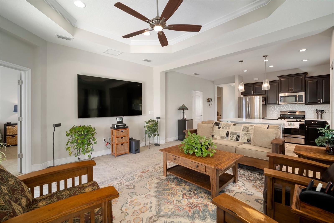
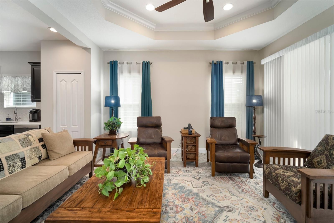
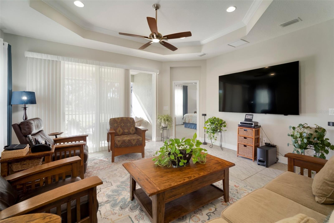
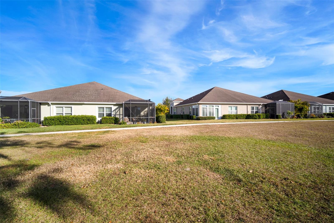
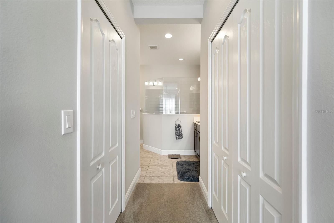
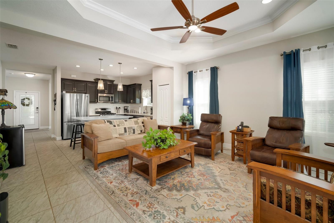
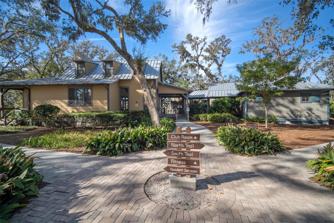
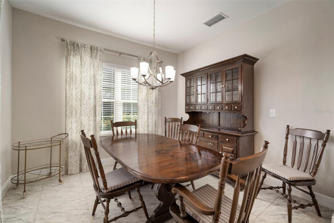
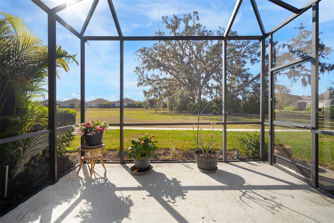
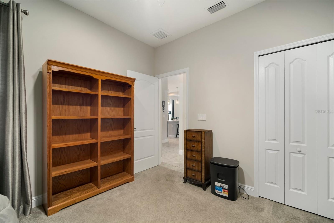
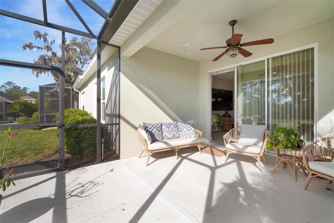
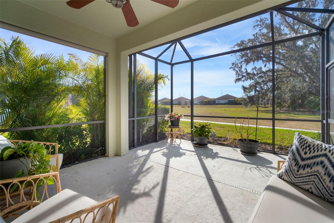
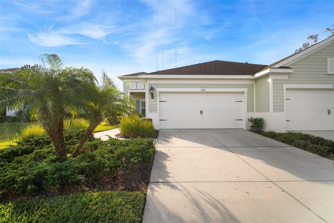
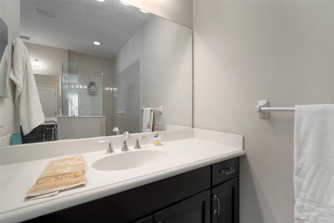
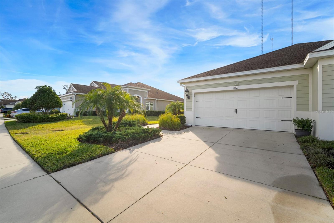
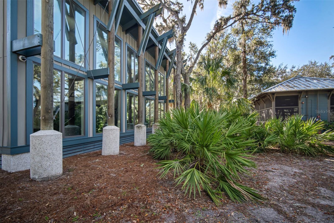
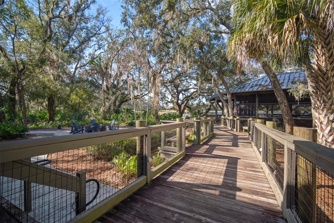
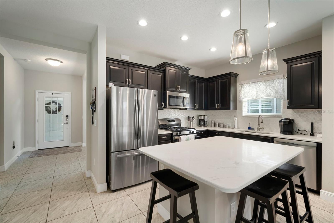
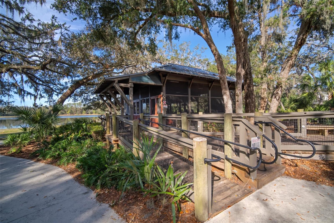
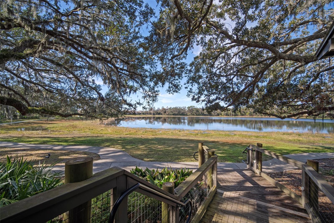
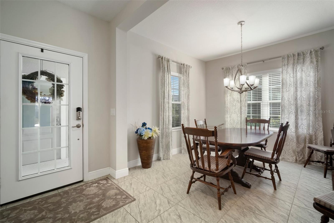
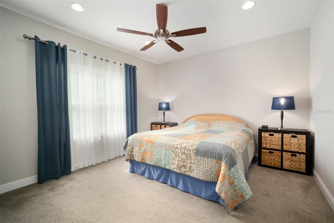
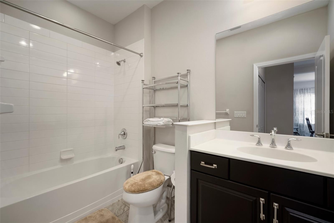
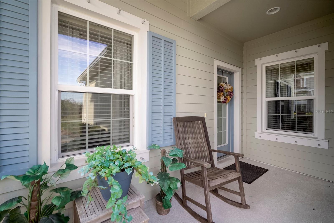
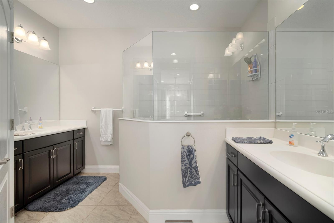
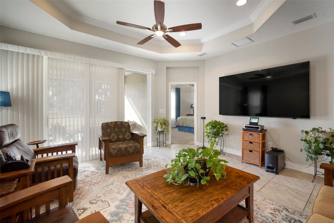
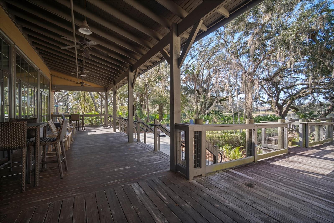
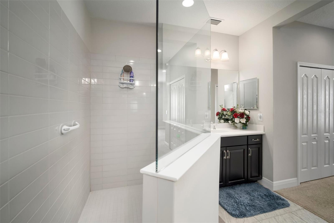
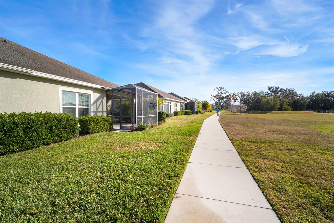
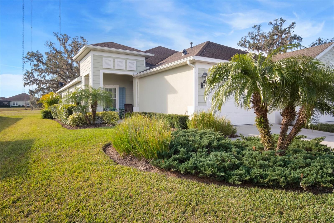
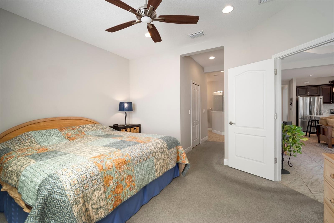
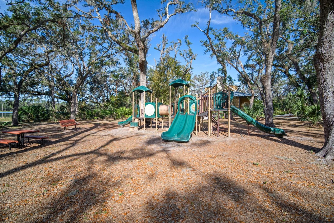
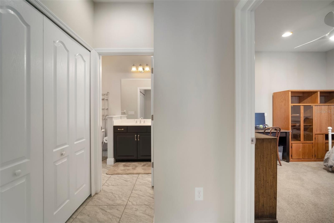
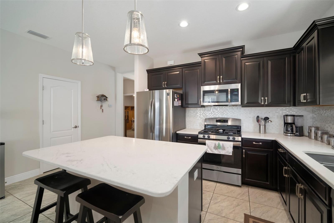
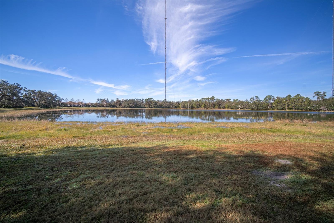
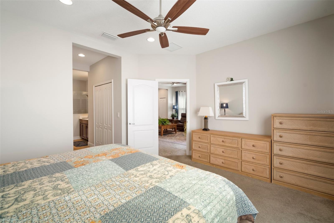
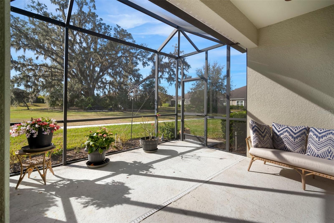
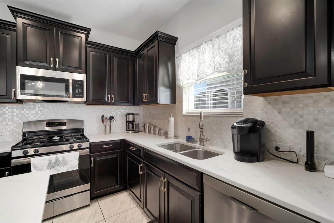
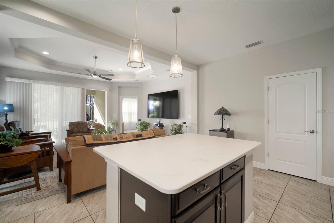
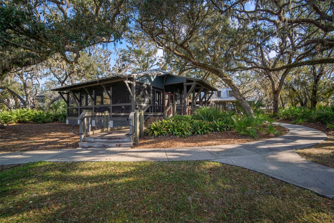
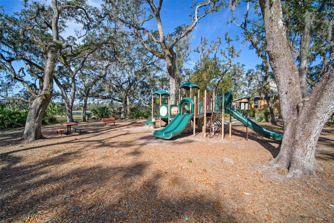
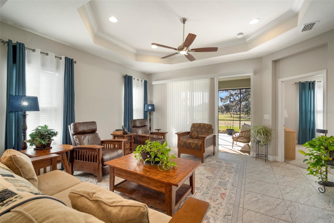
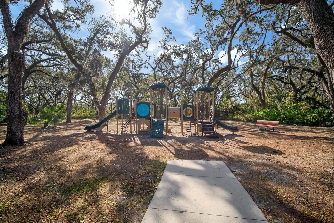
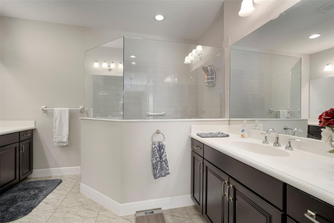
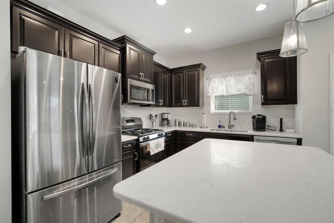
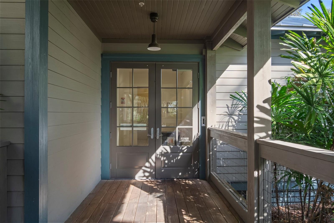
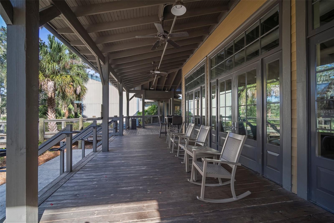
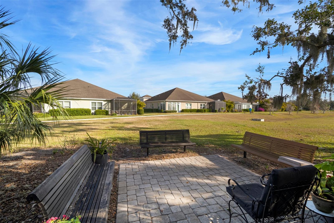
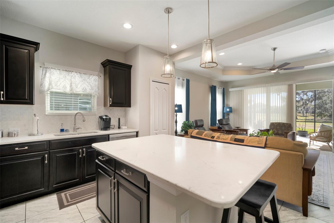
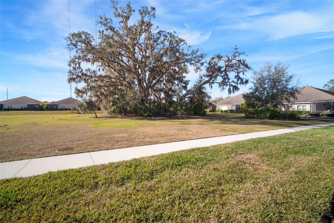
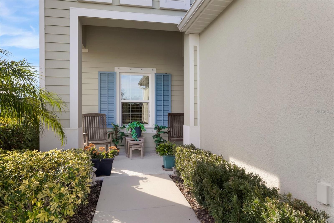
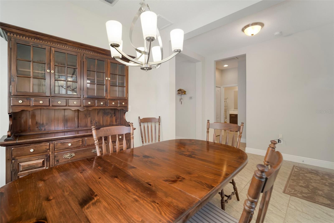
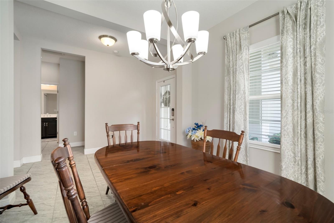
Active
13607 CIRCA CROSSING DR
$345,000
Features:
Property Details
Remarks
Welcome to this charming 2-bedroom, 2-bathroom villa in the highly sought-after, maintenance-free, gated community of Fishhawk West Sagewood. With a 2-car garage and a thoughtful open floor plan, this home offers both comfort and style. As you step inside, you'll immediately notice the bright and airy feel of the living space. The kitchen is a true standout, featuring stunning 42-inch cabinets with crown molding, sleek quartz countertops, a beautiful tile backsplash, and stainless steel appliances. Recent upgrades include a 2022 refrigerator, a December 2024 dishwasher, and a brand-new washer/dryer set as of January 2025. The oversized island provides the perfect spot for entertaining guests, making hosting a breeze. The family room is just as impressive with elegant tray ceilings that add an extra touch of sophistication. The entire home is outfitted with durable ceramic tile floors, while the two bedrooms offer cozy carpet. The spacious primary bedroom easily accommodates a king-size bed and boasts a large en-suite bathroom for ultimate relaxation. This home also offers hurricane shutters for added peace of mind, and the community takes care of exterior painting, roof repairs/replacement, and groundskeeping. Fishhawk West offers exceptional amenities, including two pools, playgrounds, a clubhouse, walking trails, and a fitness center. Plus, you’ll enjoy a prime location with easy access to Tampa, as well as nearby restaurants, shopping, hospitals, A-rated schools, and some of the nation’s best beaches. Don’t miss your chance to make this beautiful villa your own!
Financial Considerations
Price:
$345,000
HOA Fee:
443
Tax Amount:
$4902.97
Price per SqFt:
$240.42
Tax Legal Description:
FISHHAWK RANCH WEST PHASE 6 LOT 11 BLOCK 90
Exterior Features
Lot Size:
5520
Lot Features:
Landscaped, Level, Sidewalk, Paved, Private
Waterfront:
No
Parking Spaces:
N/A
Parking:
N/A
Roof:
Shingle
Pool:
No
Pool Features:
N/A
Interior Features
Bedrooms:
2
Bathrooms:
2
Heating:
Central
Cooling:
Central Air
Appliances:
Dishwasher, Dryer, Electric Water Heater, Microwave, Range, Refrigerator, Washer, Water Softener
Furnished:
No
Floor:
Carpet, Ceramic Tile
Levels:
One
Additional Features
Property Sub Type:
Villa
Style:
N/A
Year Built:
2016
Construction Type:
Block
Garage Spaces:
Yes
Covered Spaces:
N/A
Direction Faces:
Northwest
Pets Allowed:
No
Special Condition:
None
Additional Features:
Hurricane Shutters, Lighting, Sidewalk, Sliding Doors
Additional Features 2:
Buyer and Buyers Agent to verify all lease information and Restrictions with the HOA
Map
- Address13607 CIRCA CROSSING DR
Featured Properties