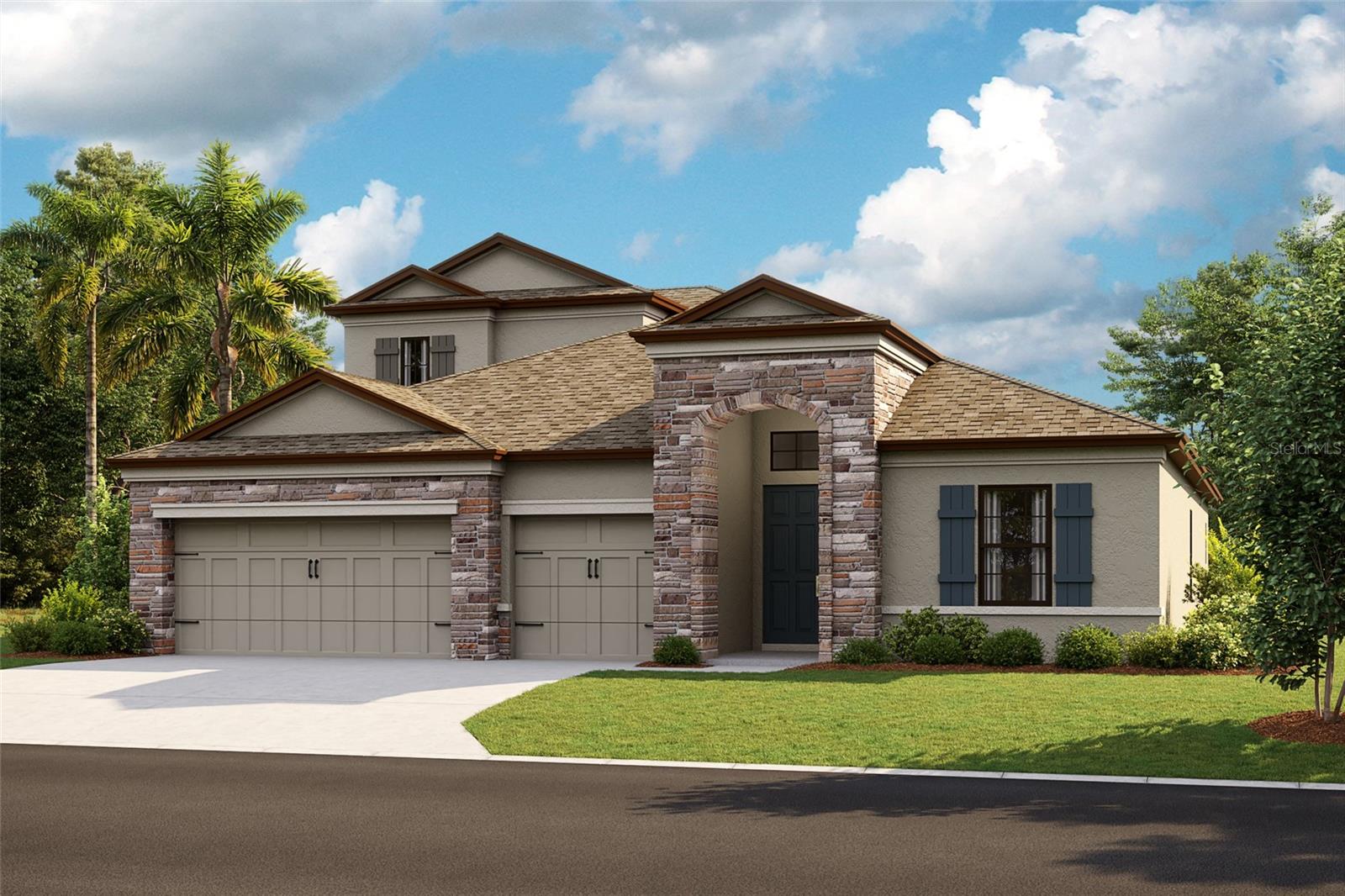
Active
13090 WELLSPRING DR
$744,990
Features:
Property Details
Remarks
Under Construction. This Bayshore II is currently under construction and will be ready Jan / Feb 2025! The Bayshore II offers easy living with an open floorplan, while still offering privacy for the owner's retreat and secondary bedrooms. Follow the wide foyer to the heart of the home—a combined grand room, deluxe kitchen and casual dining that blends to outdoor living with access to the large covered lanai. From the grand room, enter the owner’s retreat complete with dual walk-in closets and well-appointed master bath. Upstairs, a bonus room, bedroom and additional bathroom provide extra living space. Upgrades and space options available, such as extended lanai, pool bath and garden tub in master bath. This home features our Sonoma Linen cabinets, Sparkling Whte MSI Quartz counter-tops, Vestige Daybreak Birch wood look tile flooring, and more. Hawkstone is a master-planned community located in Lithia, FL 33579. Residents enjoy the best of both worlds with resort-style amenities while staying close to top-rated Lithia schools, nature preserves, family-friendly activities, US-301, and I-75. Enjoy the pet-friendly hiking trails at the 969-acre Triple Creek Nature Preserve, less than 2 miles south or try your hand at bicycle motocross at Triple Creek BMX, 1 mile south of Hawkstone. Images shown are for illustrative purposes only and may differ from actual home. Completion date subject to change.
Financial Considerations
Price:
$744,990
HOA Fee:
35
Tax Amount:
$4914
Price per SqFt:
$232.95
Tax Legal Description:
HINTON HAWKSTONE PHASES 2A AND 2B2 LOT 1 BLOCK 38
Exterior Features
Lot Size:
7200
Lot Features:
N/A
Waterfront:
No
Parking Spaces:
N/A
Parking:
N/A
Roof:
Shingle
Pool:
No
Pool Features:
N/A
Interior Features
Bedrooms:
4
Bathrooms:
4
Heating:
Central
Cooling:
Central Air
Appliances:
Dishwasher, Disposal, Microwave, Range
Furnished:
No
Floor:
Carpet, Luxury Vinyl
Levels:
Two
Additional Features
Property Sub Type:
Single Family Residence
Style:
N/A
Year Built:
2024
Construction Type:
Block, Stone, Stucco
Garage Spaces:
Yes
Covered Spaces:
N/A
Direction Faces:
Southwest
Pets Allowed:
Yes
Special Condition:
None
Additional Features:
Sliding Doors
Additional Features 2:
See HOA ByLaws
Map
- Address13090 WELLSPRING DR
Featured Properties