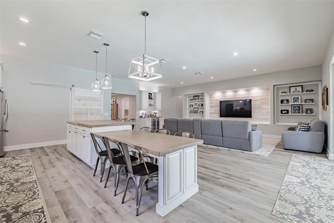
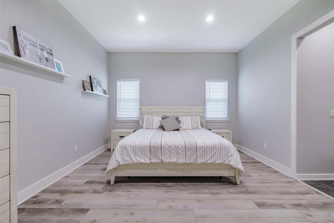
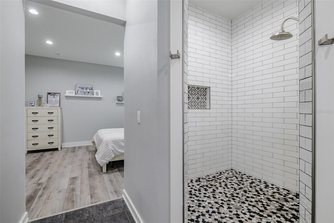
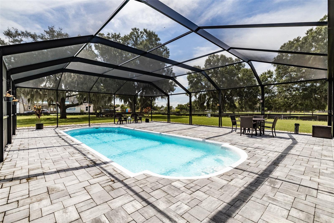

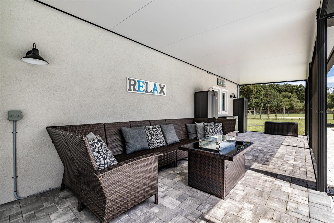
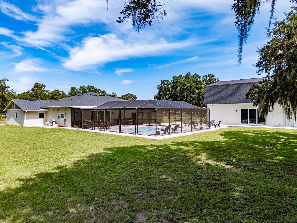
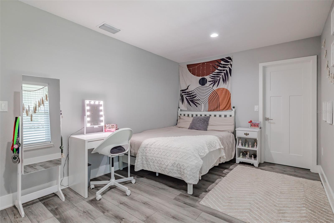
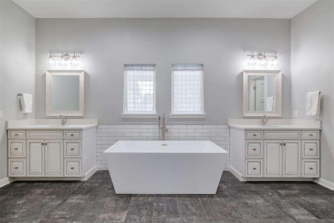

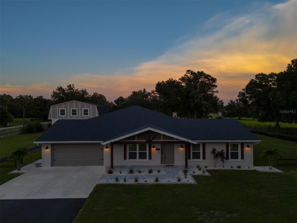
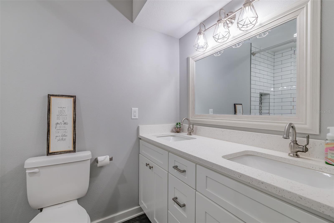


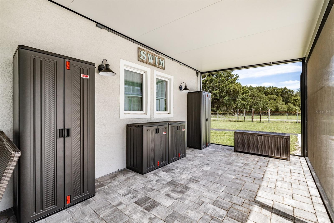
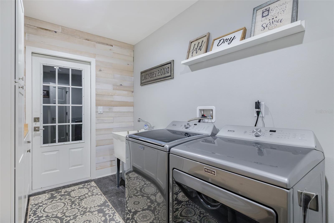
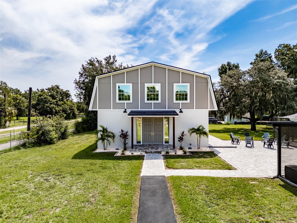
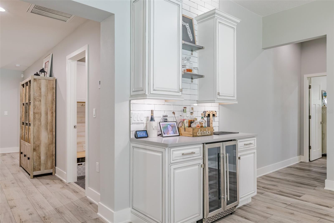
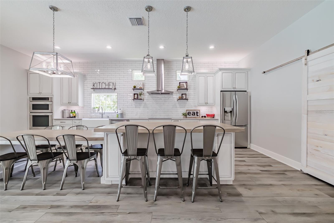
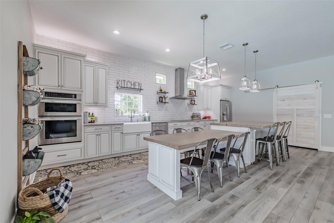
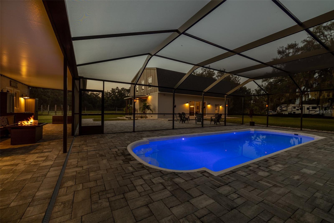
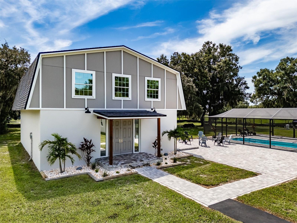
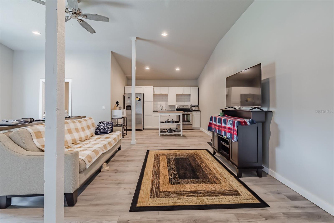
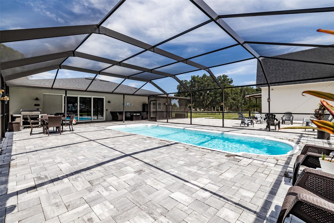

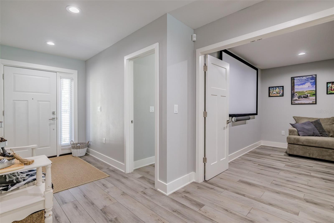
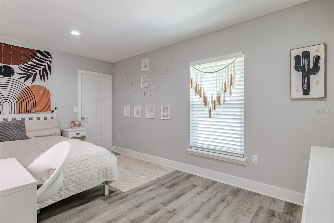
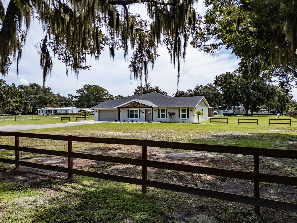
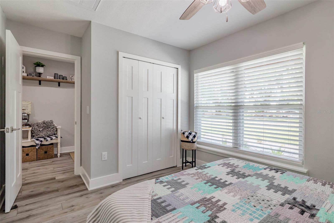
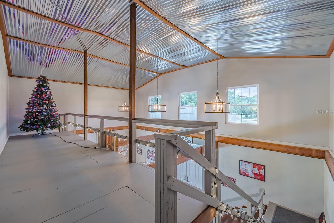
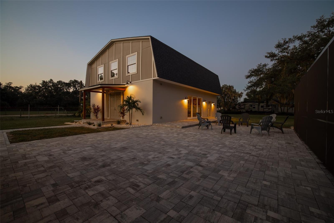
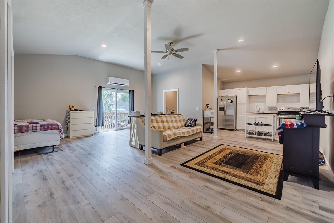



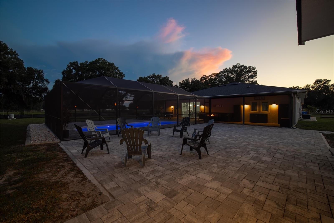
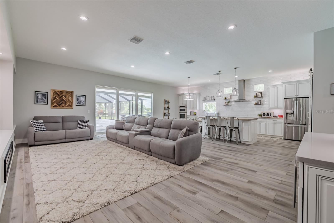




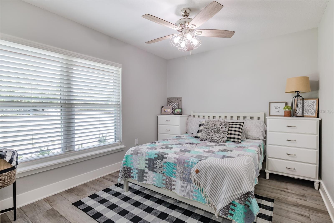
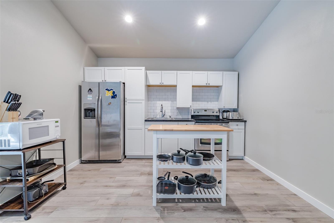

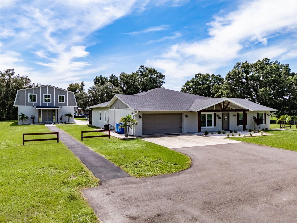

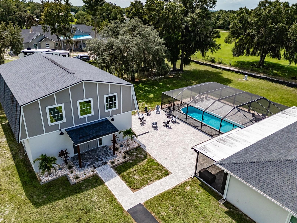
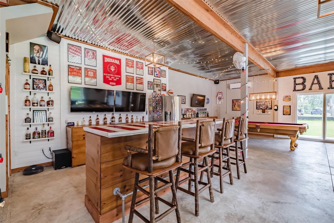
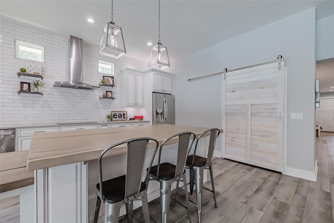

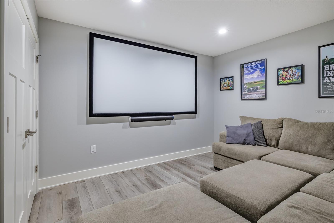
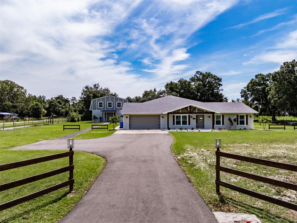
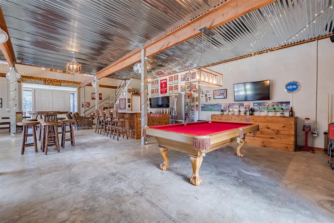
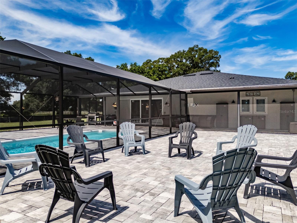
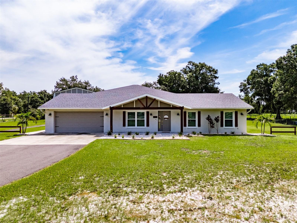
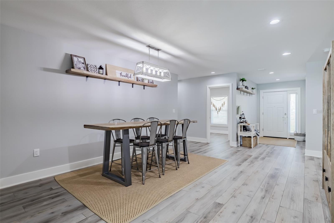

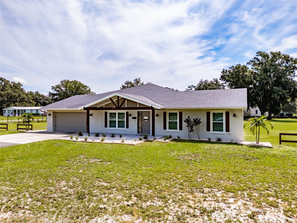
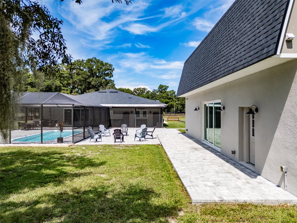
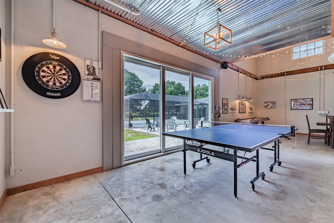
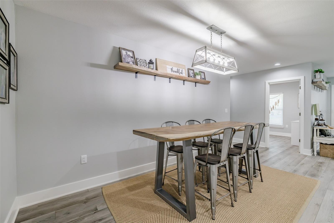

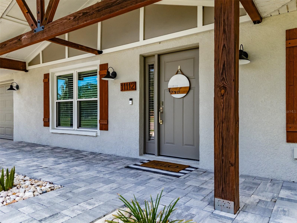
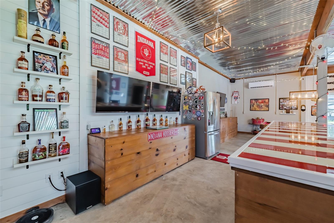
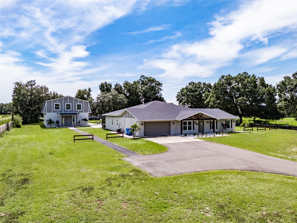
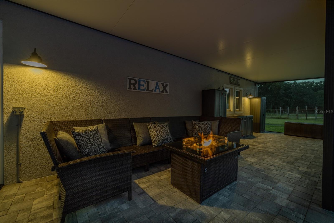
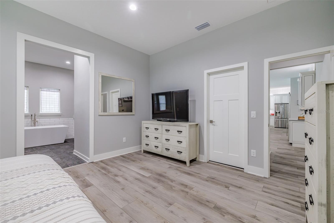

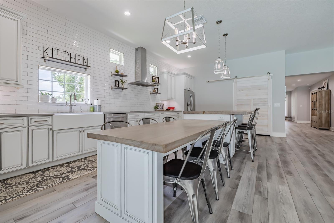
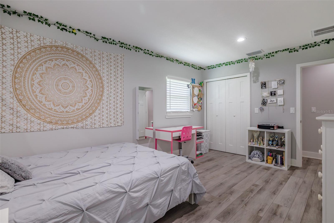

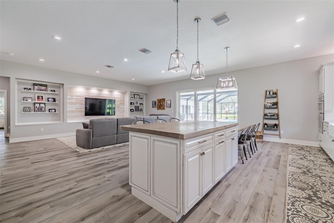

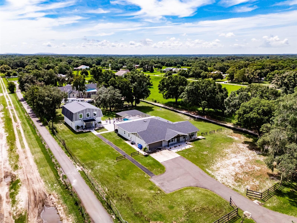
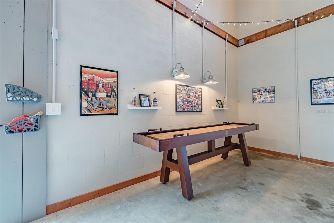

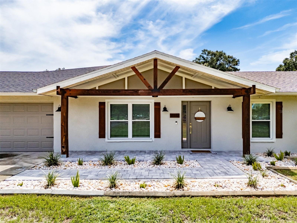


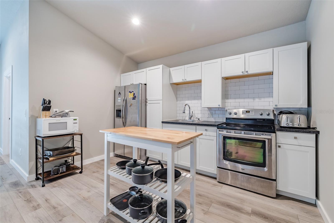
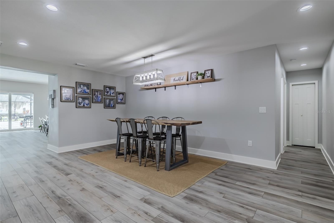
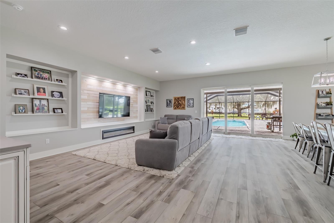



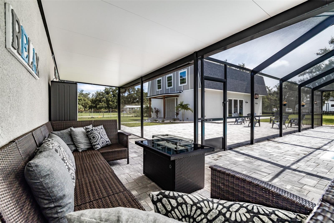

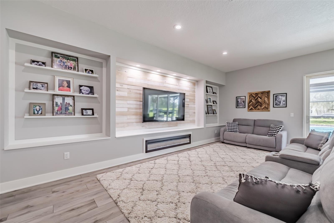

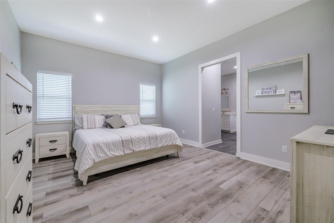

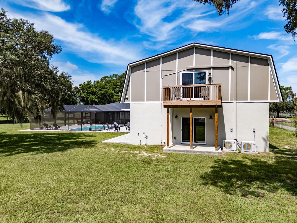
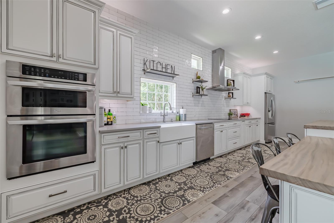
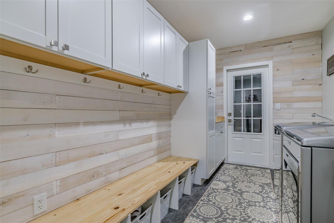

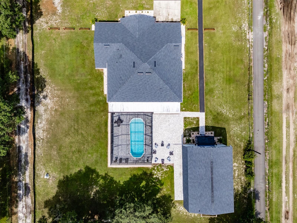
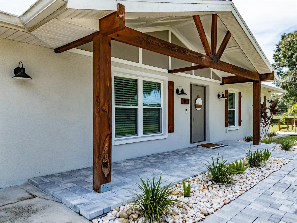
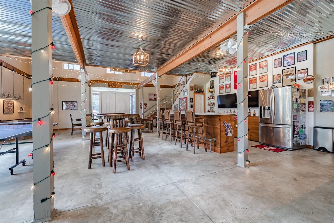

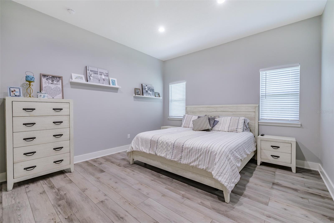
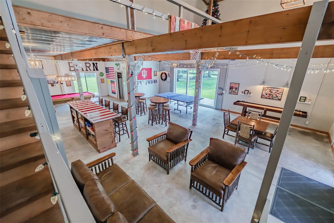

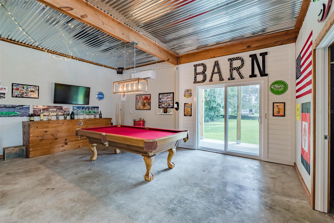

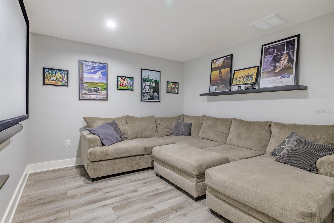



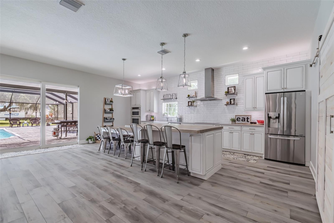
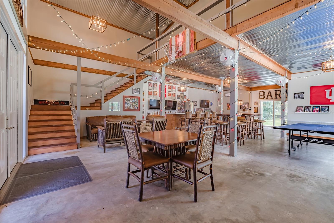
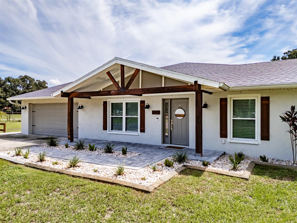

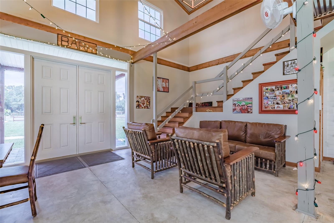
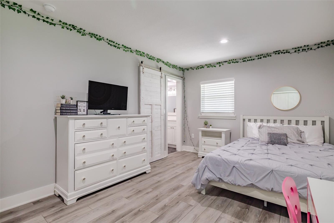
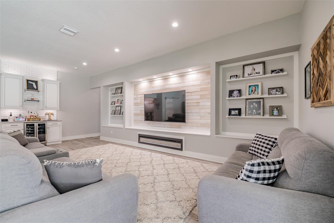

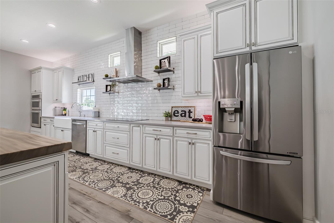
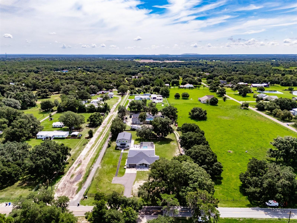
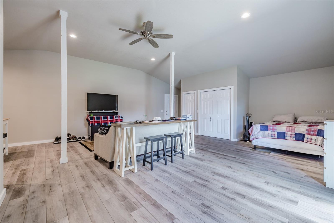
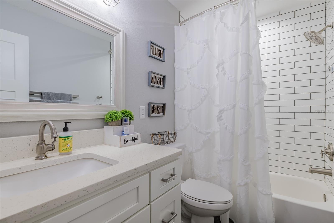

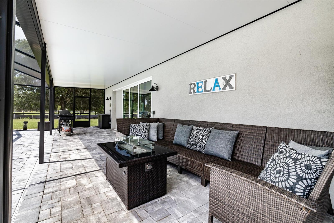
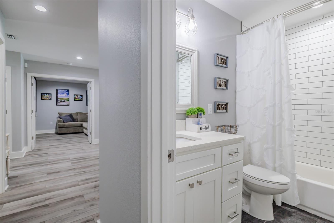


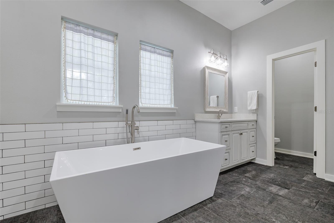

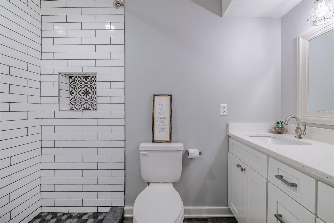
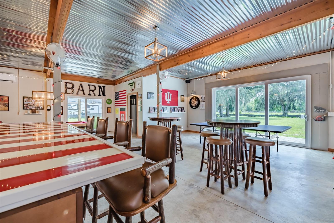

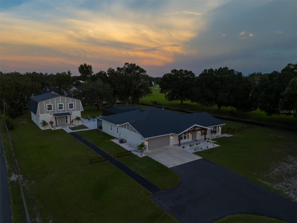

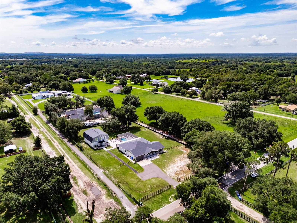
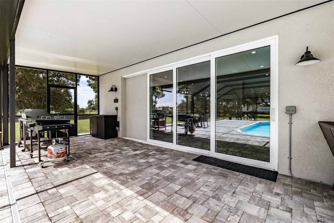
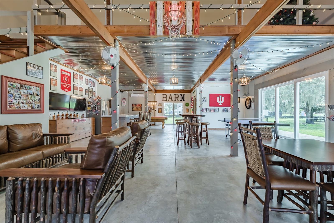
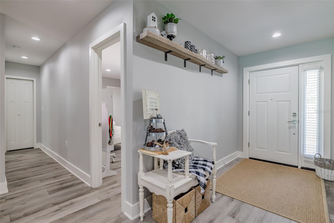
Active
11112 BROWNING RD
$1,100,000
Features:
Property Details
Remarks
Country Living with city convenience! This stunning 4 Bedroom 3 bath home has been completely remodeled. The kitchen is a chef's delight boasting 42in cabinets with crown moulding and trim, a full wall subway tile backsplash, quartz countertops, a large farm style sink, top & bottom cabinet light accents and stainless steel appliances including a built in oven & microwave, a glass cooktop and a range hood. The expansive island features a beautiful live edge wood countertop and the attached matching kitchen table is perfect for casual dining. The pantry has a sliding barn door. The cozy family room features a bar area with cabinets surrounded by subway tile backsplash and a bar refrigerator, an electric LED fireplace, and triple glass sliders that open to the screen enclosed lanai. The dining room is large enough for all your family gatherings. The bonus room has double French doors and can be used as a movie room, a playroom or an office. The large primary suite offers a wrap around walk in closet and the En-suite boasts a stand alone soaking tub surrounded by subway tile, his & her vanities and a large walk in shower with floor to ceiling tile. The three secondary bedrooms are spacious. Bedroom 2 & 3 share a large walk-in closet that connects both rooms and bedroom 2 has a private bathroom with a barn door, a walk in shower and a dual sink. The laundry room has a mud room vibe with cabinets and built in storage. LVP flooring throughout and designer tile in the bathrooms. In 2022 new pool equipment, plumbing and the pool screen was added and the salt water pool was refinished. There is 540 sq. ft. of brick pavered, covered lanai. The barn has been completely updated in 2020 and is every man's dream and the perfect spot for entertaining. The 1400 sq. ft. man cave offers TV and surround sound hook ups, a large bar, a refrigerator, a bathroom with a laundry hookup and glass sliders that open to the patio. Upstairs you will find a loft area and a 900 sq. ft. studio apartment with a full kitchen and bathroom. Upgrades in 2020: new roof, plumbing, electric, windows, stucco & paint on the house and the barn. New septic system for the house with septic grinder pump for the barn, new well and pressure tank, full water treatment system, new garage door & opener and a new fence in 2020 as well. This house sits on 1.28 acres and has great curb appeal with the wood beam columns, shutters and brick pavers. Bring your boat and RV- there is plenty of room to park your toys. Just minutes to shopping, dining and schools.
Financial Considerations
Price:
$1,100,000
HOA Fee:
N/A
Tax Amount:
$3881.01
Price per SqFt:
$393
Tax Legal Description:
TRACT BEG 1431.51 FT S OF NW COR OF E 1/2 OF SE 1/4 THN RUN S 00 DEG 09 MIN 30 SEC E 200.29 FT THN N 89 DEG 50 MIN 30 SEC E 569.08 FT THN N 00 DEG 09 MIN 30 SEC W 199.87 FT THN S 89 DEG 50 MIN 30 SEC W 569 FT TO POB LESS W 25 FT FOR RD R/W FOR BROWNING RD AND LESS THAT PORTION LYING IN S 1020 FT OF E 1/2 OF SE 1/4 AND LESS E 227.80 FT THEREOF AND LESS S 20 FT THEREOF
Exterior Features
Lot Size:
55800
Lot Features:
N/A
Waterfront:
No
Parking Spaces:
N/A
Parking:
N/A
Roof:
Shingle
Pool:
Yes
Pool Features:
Fiberglass, Screen Enclosure
Interior Features
Bedrooms:
4
Bathrooms:
3
Heating:
Central
Cooling:
Central Air
Appliances:
Bar Fridge, Built-In Oven, Cooktop, Dishwasher, Disposal, Microwave, Range Hood, Refrigerator
Furnished:
No
Floor:
Luxury Vinyl
Levels:
One
Additional Features
Property Sub Type:
Single Family Residence
Style:
N/A
Year Built:
1974
Construction Type:
Block
Garage Spaces:
Yes
Covered Spaces:
N/A
Direction Faces:
West
Pets Allowed:
No
Special Condition:
None
Additional Features:
Sliding Doors
Additional Features 2:
N/A
Map
- Address11112 BROWNING RD
Featured Properties