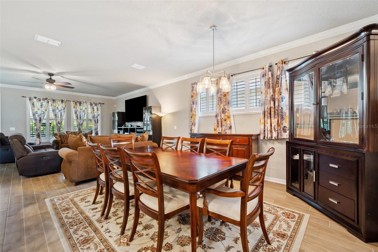
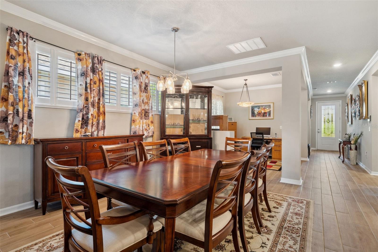
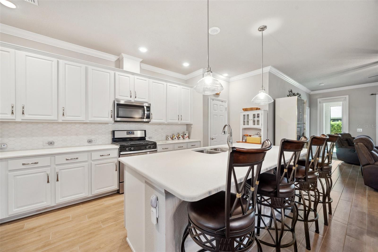
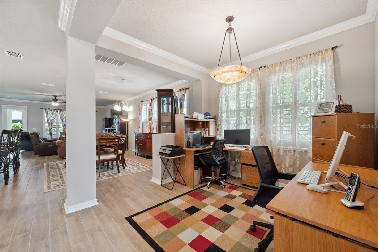
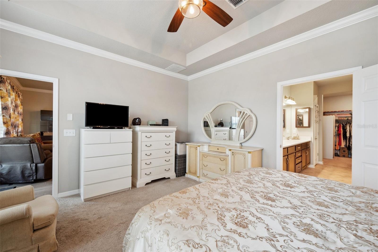
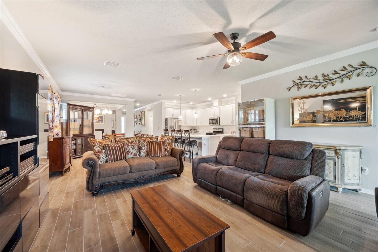
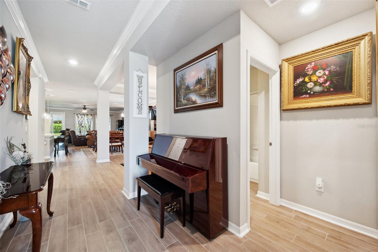
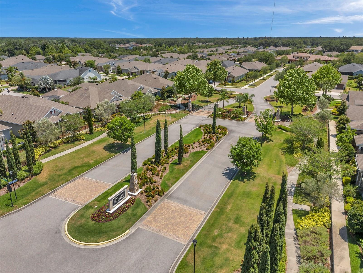
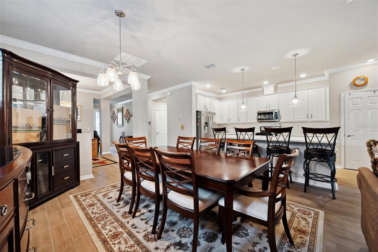
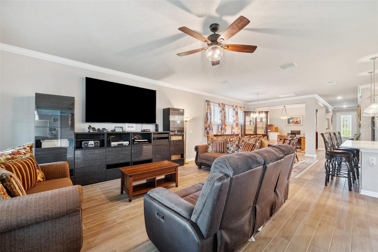
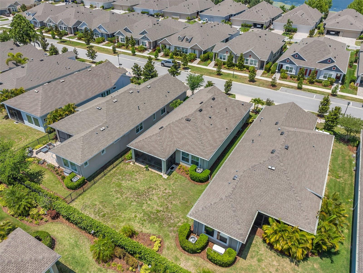
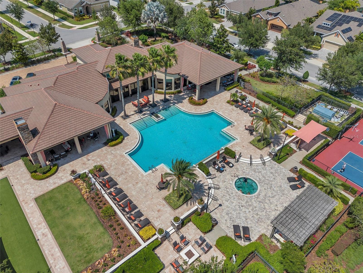
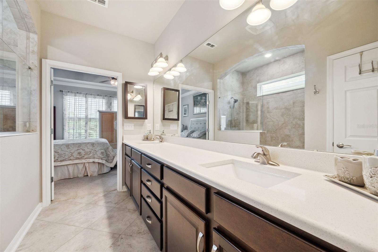
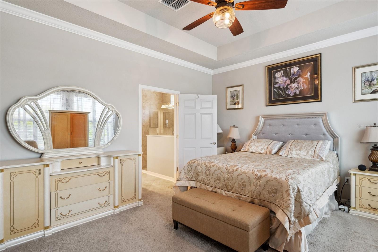
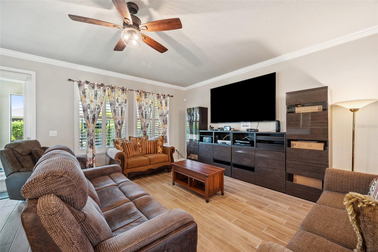
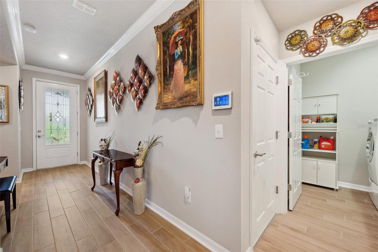
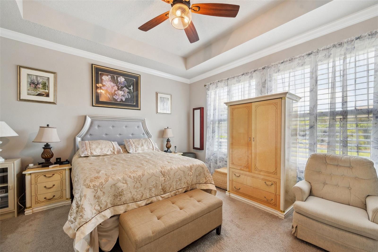
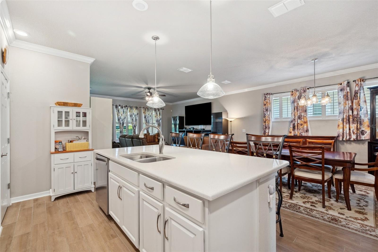
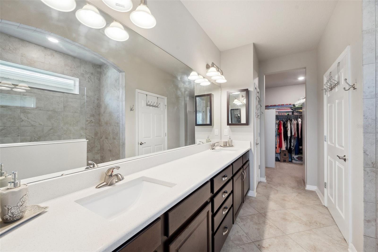
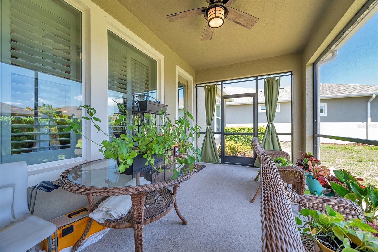
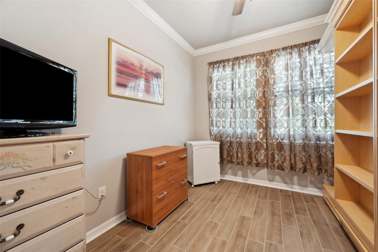
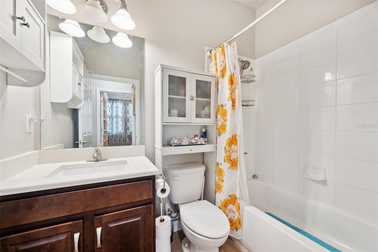
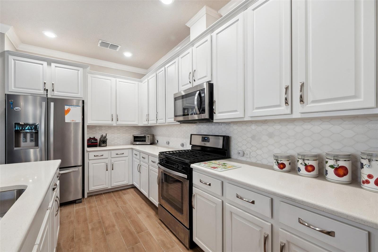
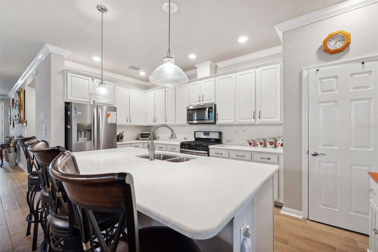
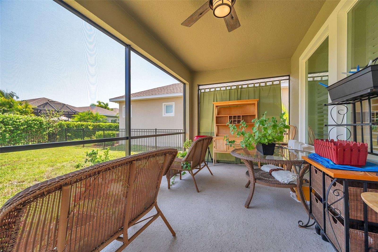
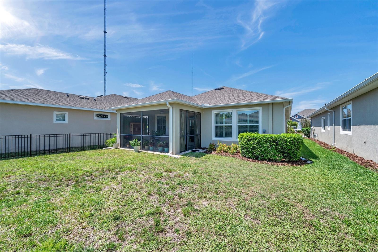
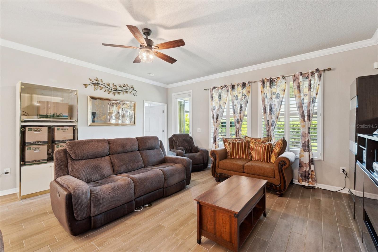
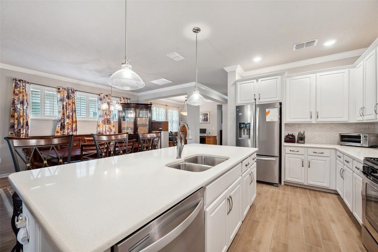
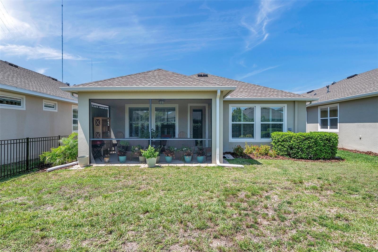
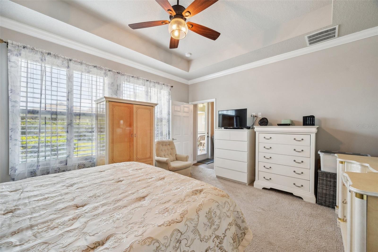
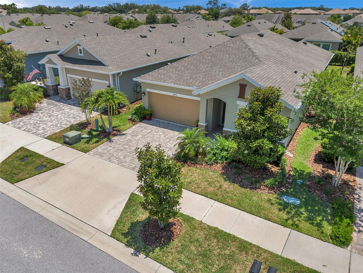
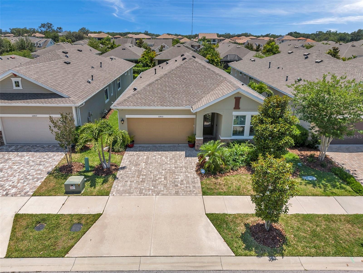
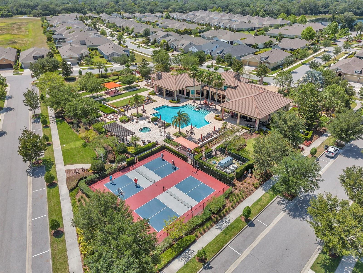
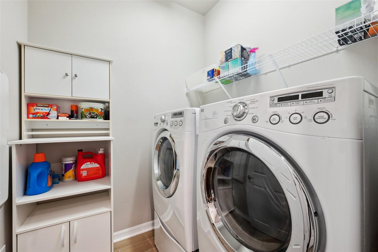
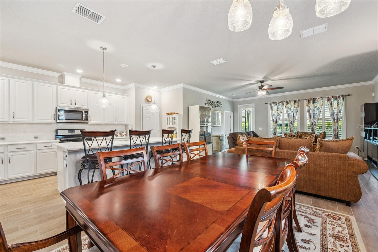
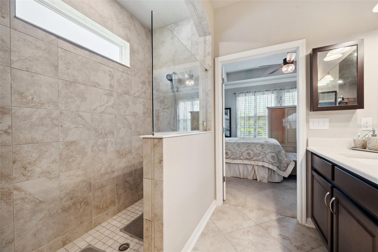
Active
13915 KINGFISHER GLEN DR
$470,000
Features:
Property Details
Remarks
Check out this beautiful 2 bedroom, 2 bath home, with a bonus room (which could easily be converted into a 3rd bedroom or formal den/study) in the sought after community of Encore @ Fishhawk Ranch West! Encore is one of the only age restricted communities in the area, that boasts its own gate, clubhouse, activities, pool, and other amenities, while still granting residents access to everything Fishhawk West has to offer! Out front this home offers mature landscaping and a pavered driveway, leading to an ample sized 2 car garage with epoxy flooring and tons of shelving and storage space. Inside you'll appreciate the high ceilings, crown molding, neutral colors, plantation shutters, and wood like tile flooring. The open concept kitchen offers stainless steel appliances, a gas range, tiled backsplash, center island with seating, and a closet pantry! Adjacent to the kitchen you will find a huge dining area and living room! The master suite offers a tray ceiling, carpeted floors, lots of natural light,a very large walk in closet, dual sinks, and a large open shower. To the rear of the home you'll love the large covered and screened patio and spacious back yard. Call today to schedule your private viewing of this terrific home! (Wall mounted Living Room TV and patio drapes will convey. Murphy bed and interior drapes do not covey.)
Financial Considerations
Price:
$470,000
HOA Fee:
405
Tax Amount:
$6751.63
Price per SqFt:
$265.69
Tax Legal Description:
FISHHAWK RANCH WEST PHASE 3A LOT 3 BLOCK 69
Exterior Features
Lot Size:
5895
Lot Features:
N/A
Waterfront:
No
Parking Spaces:
N/A
Parking:
N/A
Roof:
Shingle
Pool:
No
Pool Features:
N/A
Interior Features
Bedrooms:
2
Bathrooms:
2
Heating:
Central
Cooling:
Central Air
Appliances:
Dryer, Microwave, Other, Range, Refrigerator, Washer
Furnished:
Yes
Floor:
Carpet, Tile
Levels:
One
Additional Features
Property Sub Type:
Single Family Residence
Style:
N/A
Year Built:
2019
Construction Type:
Block, Stucco
Garage Spaces:
Yes
Covered Spaces:
N/A
Direction Faces:
North
Pets Allowed:
Yes
Special Condition:
None
Additional Features:
Other
Additional Features 2:
Ownership limited to 1 investmetn property per owner
Map
- Address13915 KINGFISHER GLEN DR
Featured Properties