

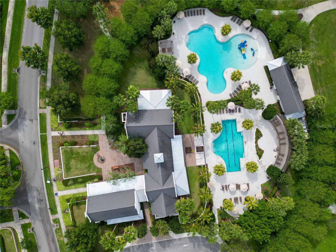



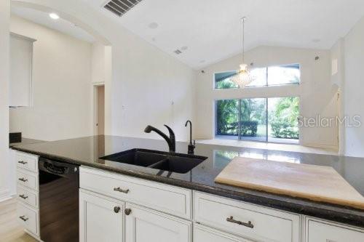




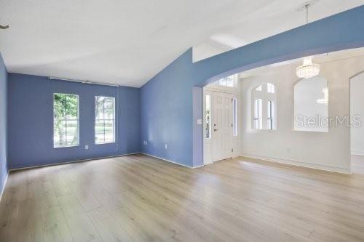

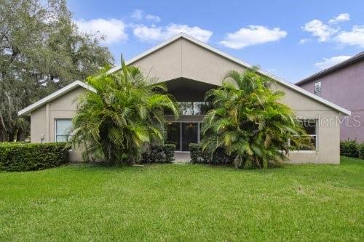


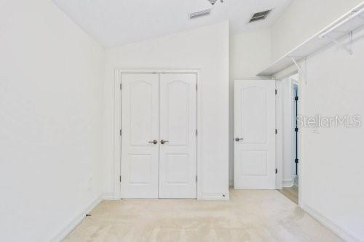
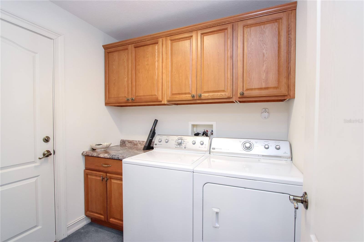
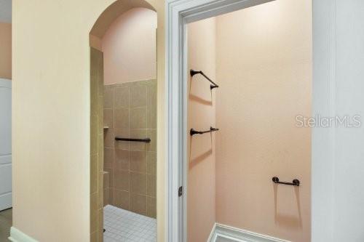





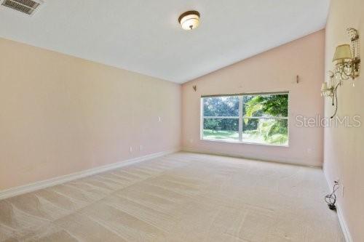
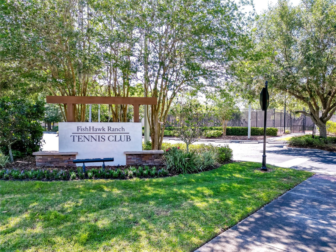

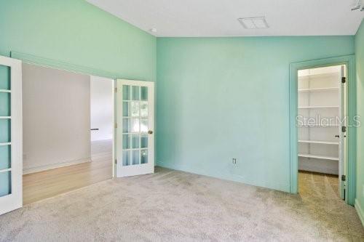





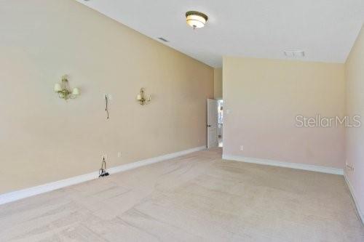
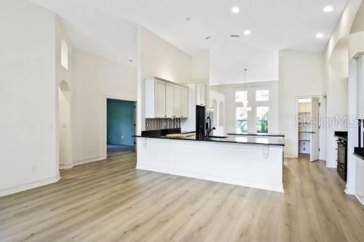

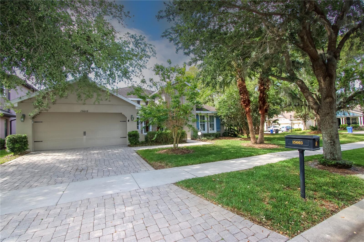


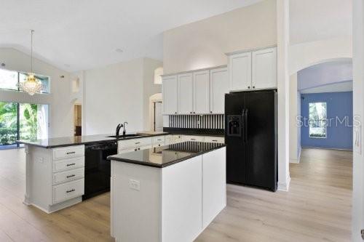
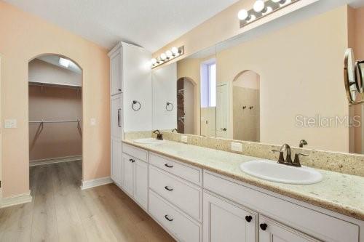


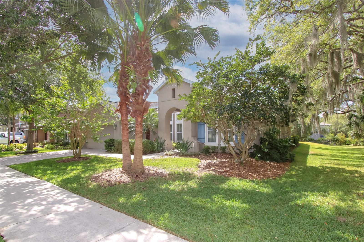


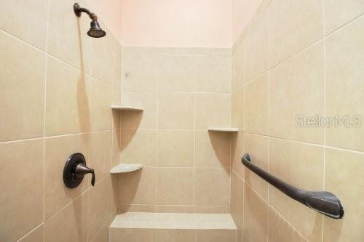



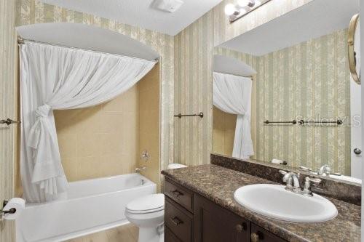
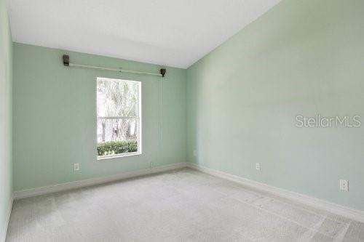

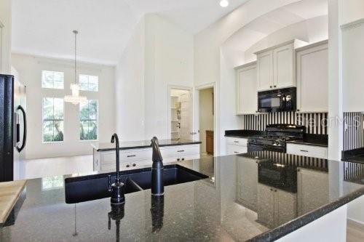











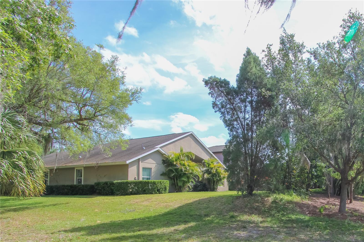
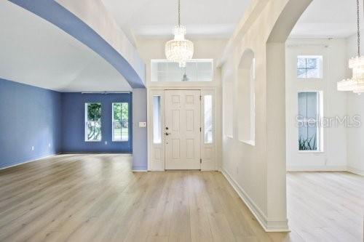
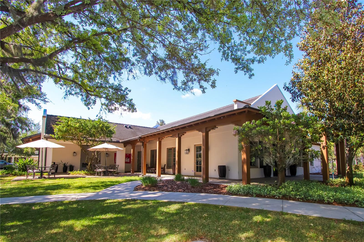

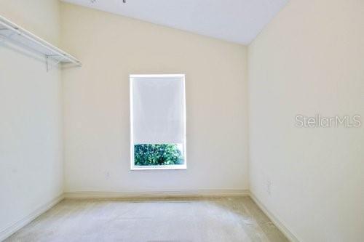

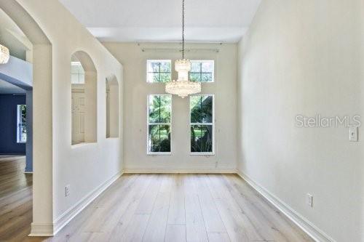
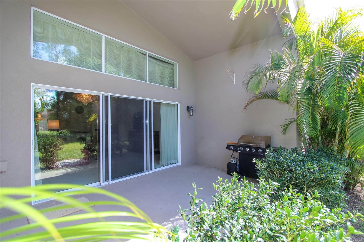











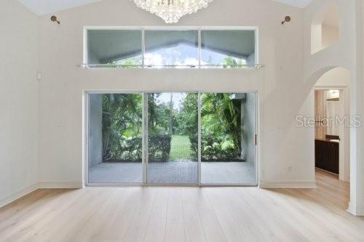

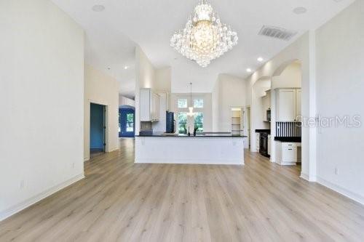

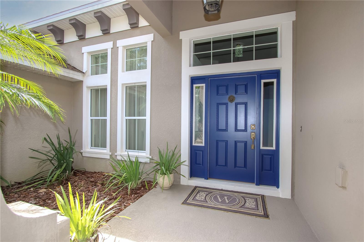

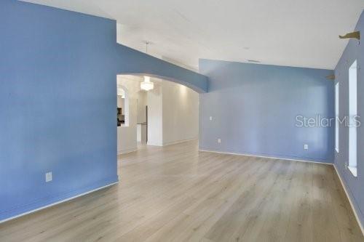








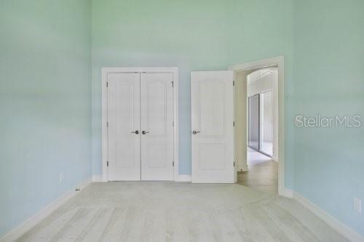


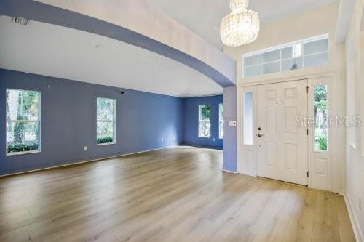


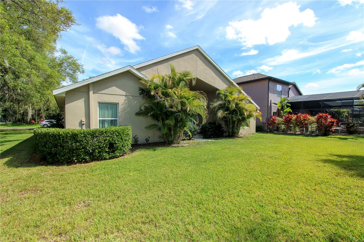





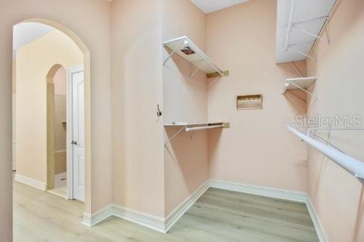



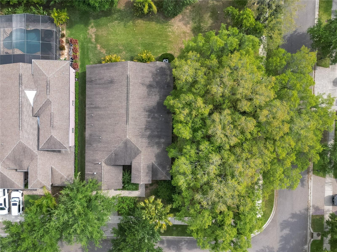




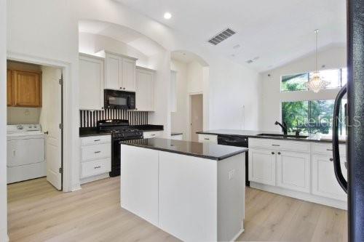
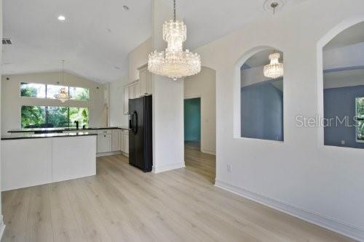

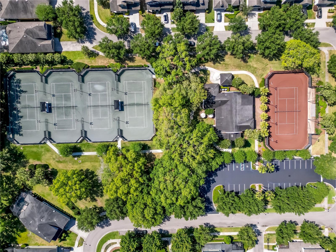

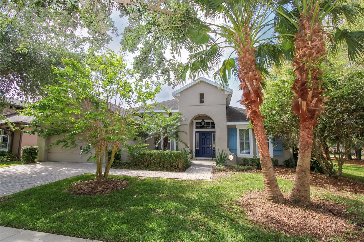
Active
15603 SUNSET RUN LN
$589,900
Features:
Property Details
Remarks
New photos showing luxury plank vinyl in all the living areas and wet areas! This beautiful home in Starling of Fish Hawk Ranch boasts a very private feel with a conservation area on one side and a berm for added seclusion in the back. The open and spacious split floor plan offers a grand feel with soaring ceilings. The large family room is perfect for gatherings, and there's also a formal living and dining room that is currently being used as an office and sitting room. The chef's kitchen is a dream, featuring granite countertops, a large island, and a breakfast bar with plenty of space for eating. There's also a formal dining area perfect for larger meals, and all the storage you could ever need with abundant cabinetry and a walk-in pantry. The kitchen even features a built-in desk and a reverse osmosis system for clean drinking water. The formal living and dining room combination offers versatility, while the dining area off the kitchen boasts a beautiful chandelier and ample space for a large table and chairs. The family room seamlessly transitions to the covered lanai and private backyard through sliding glass doors, perfect for indoor-outdoor entertaining. The owner's suite is a true retreat, featuring a large bedroom and a bathroom with a walk-in shower, dual sinks, a linen closet, and a huge walk-in closet. There's also an office/fourth bedroom with French doors, a walk-in closet, and a convenient half bath nearby. Two additional bedrooms and another full bath provide plenty of space and flexibility for families or guests. The oversized garage offers extra storage space or even room for a golf cart, along with a utility tub and built-in storage for all your tools and gear. The home is conveniently located for an easy commute to Tampa, with Orlando's theme parks and the gorgeous Gulf beaches just an hour's drive away. Nearby highly rated schools, grocery stores, and restaurants provide everything you need for comfortable living.
Financial Considerations
Price:
$589,900
HOA Fee:
119
Tax Amount:
$6146.2
Price per SqFt:
$213.73
Tax Legal Description:
STARLING AT FISHHAWK PHASE 1C/2B-1 LOT 1 BLOCK 20
Exterior Features
Lot Size:
8100
Lot Features:
Corner Lot, In County, Landscaped, Paved
Waterfront:
No
Parking Spaces:
N/A
Parking:
Garage Door Opener, Oversized
Roof:
Shingle
Pool:
No
Pool Features:
N/A
Interior Features
Bedrooms:
4
Bathrooms:
3
Heating:
Natural Gas
Cooling:
Central Air
Appliances:
Dishwasher, Disposal, Dryer, Gas Water Heater, Kitchen Reverse Osmosis System, Microwave, Range, Range Hood, Refrigerator, Tankless Water Heater, Washer
Furnished:
Yes
Floor:
Carpet, Ceramic Tile
Levels:
One
Additional Features
Property Sub Type:
Single Family Residence
Style:
N/A
Year Built:
2012
Construction Type:
Block, Stucco
Garage Spaces:
Yes
Covered Spaces:
N/A
Direction Faces:
North
Pets Allowed:
No
Special Condition:
None
Additional Features:
Irrigation System, Private Mailbox, Sidewalk, Sliding Doors
Additional Features 2:
Buyer to contact HOA to check on lease requirements/restrictions.
Map
- Address15603 SUNSET RUN LN
Featured Properties