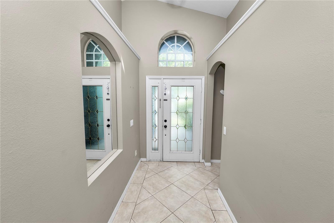
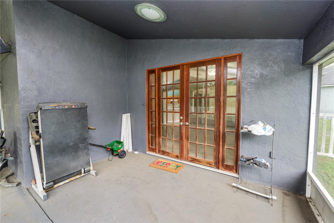
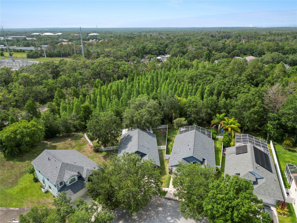
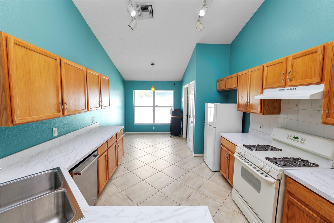
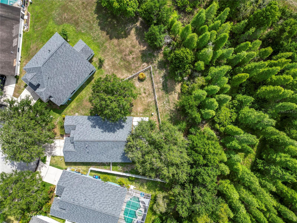
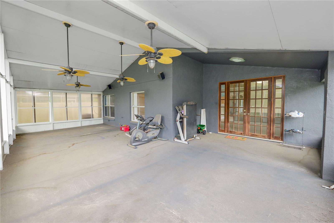
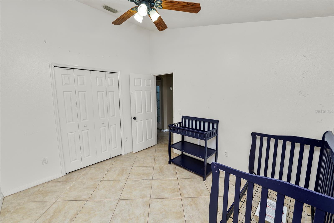
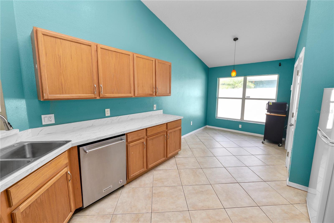
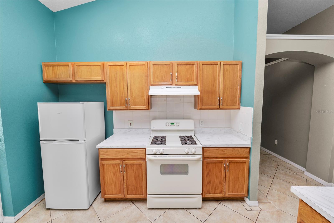
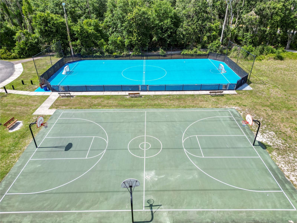
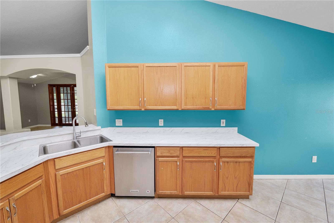
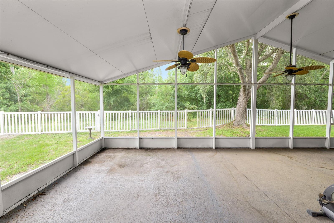
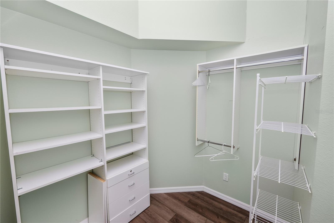
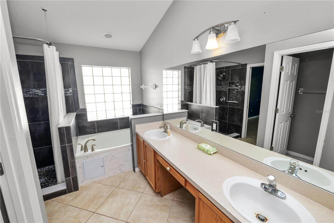
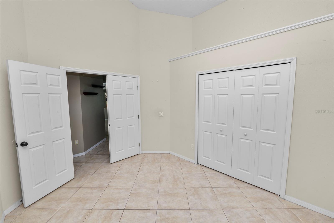
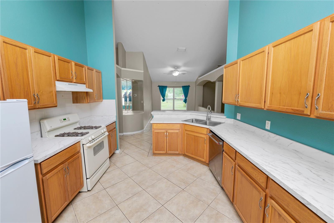
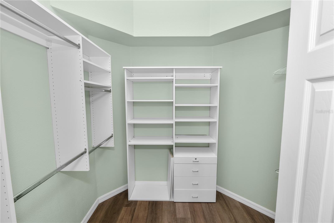
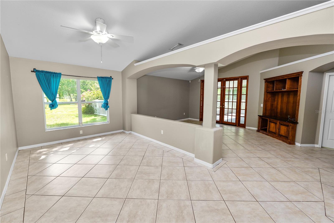
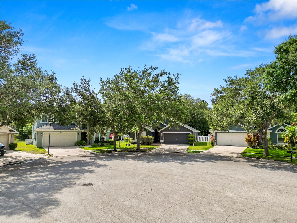
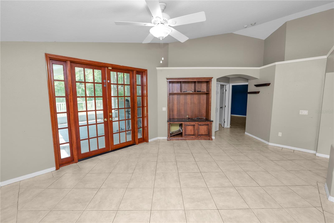
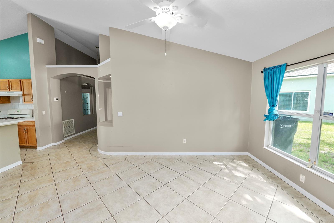
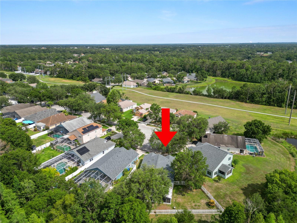
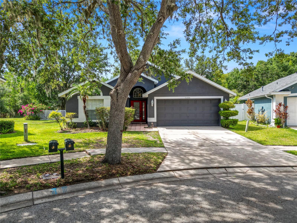
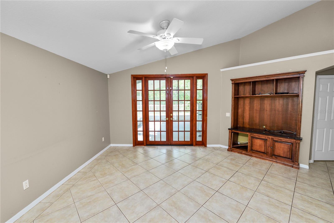
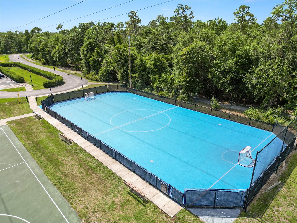
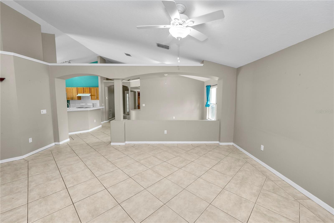
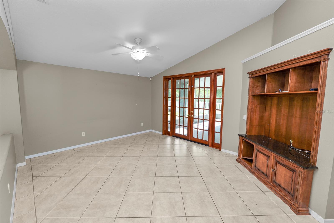
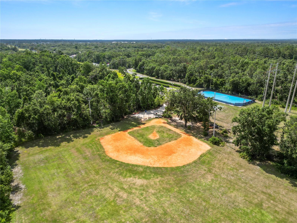
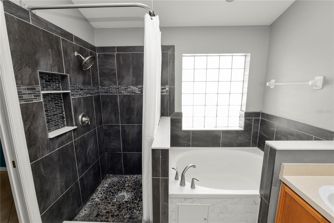
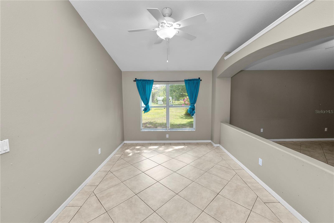
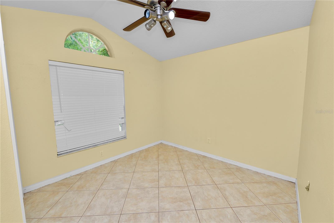
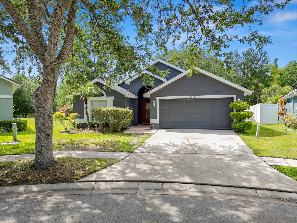
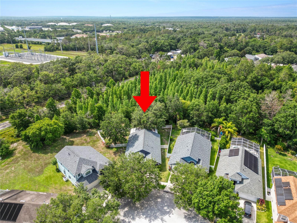
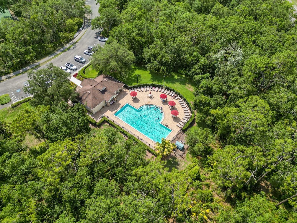
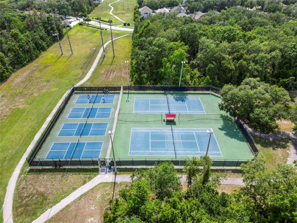
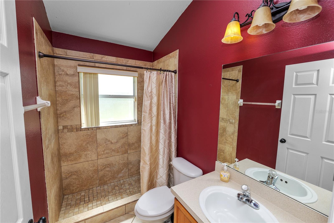
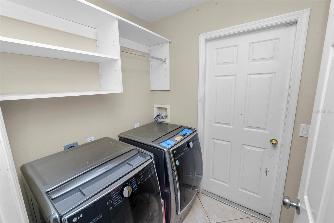
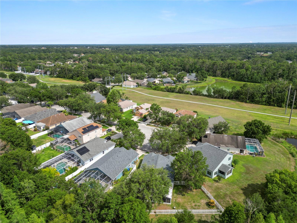
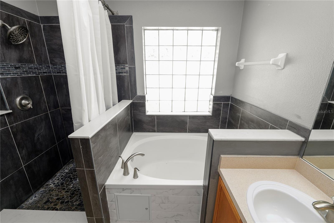
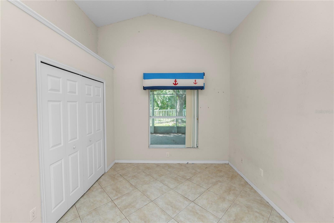
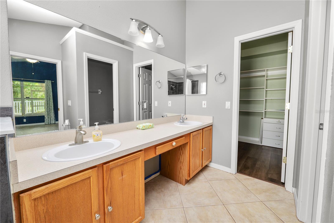
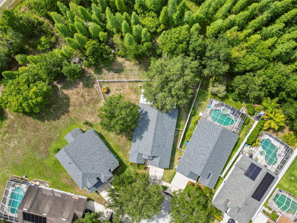
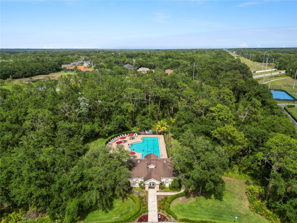
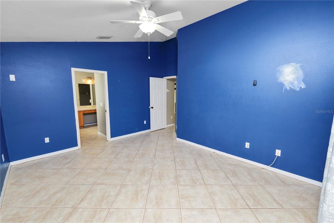
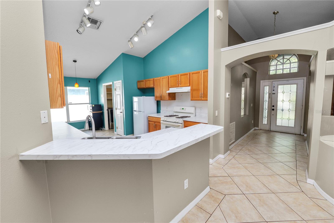
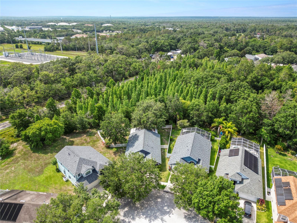
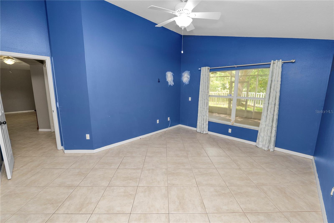
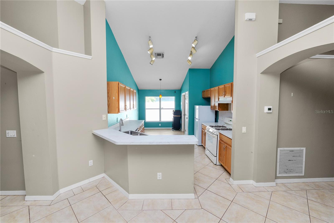
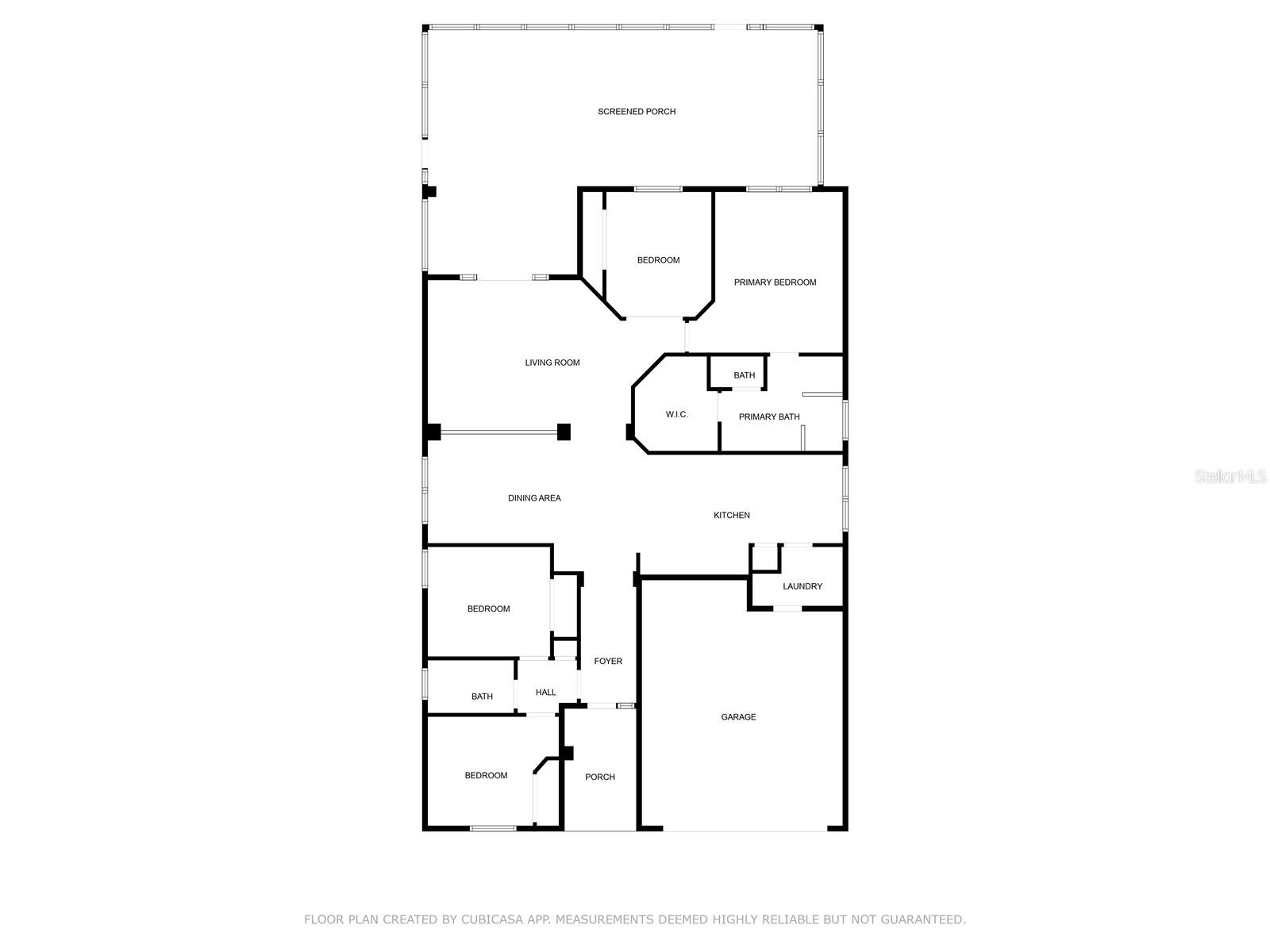
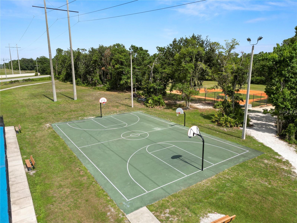
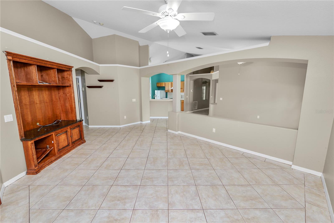
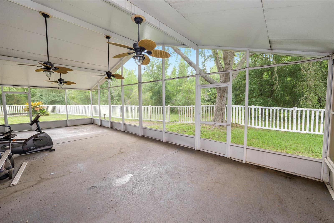
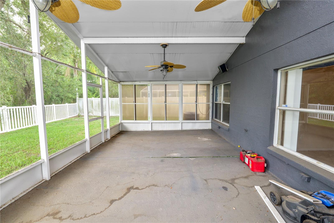
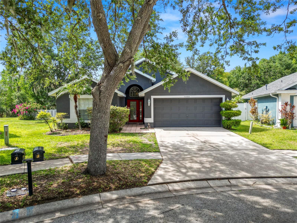
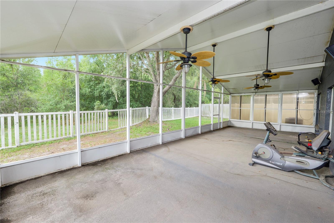
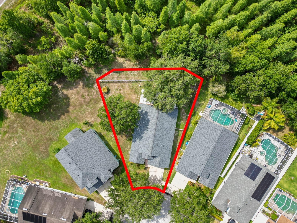
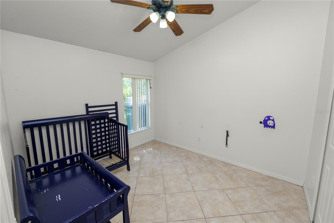
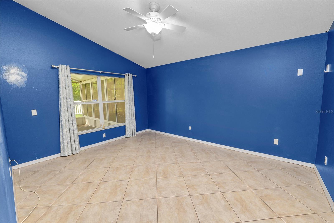
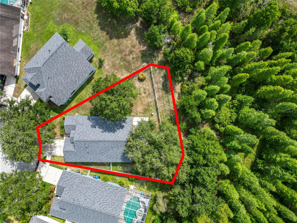
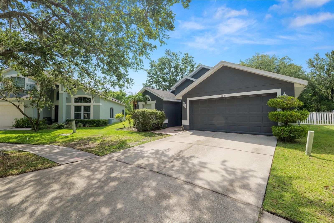
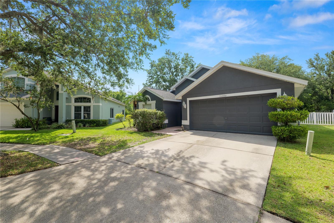
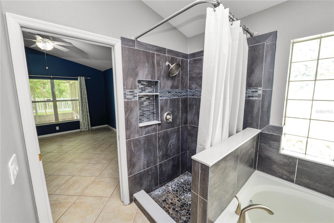
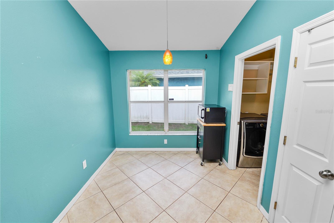
Active
16804 HAWKRIDGE RD
$360,000
Features:
Property Details
Remarks
Welcome to this beautifully maintained 4-bedroom, 2-bathroom home nestled in a peaceful cul-de-sac within the beautiful community of Fishhawk Ranch! The AC was replaced in 2024 and the roof was replaced in 2022. This home offers a desirable split-bedroom floor plan for added privacy, with the primary suite thoughtfully separated from the additional bedrooms. Enjoy tile flooring throughout—both stylish and easy to maintain—paired with vaulted ceilings that enhance the home's open and airy feel. The open-concept living and dining area flows seamlessly, making it perfect for entertaining or everyday living. The kitchen is bright and airy and opens to your large living room. Just off the kitchen you’ll find your indoor laundry room with built-in shelving. The primary suite is spacious and offers an en-suite with a dual sink vanity, tiled stand up shower, soaking tub, and large walk-in closet with built-in shelving. The remaining bedrooms are spacious with good sized closets and share the main bathroom featuring a single sink vanity and tiled stand up shower. Stepping out your French doors, you’ll find an oversized screened in patio, the perfect outdoor retreat for relaxing or hosting guests, all year round. The community offers a fitness center, community pool, park along with basketball courts and even a baseball field! This home has so much to offer! Schedule your private showing today!
Financial Considerations
Price:
$360,000
HOA Fee:
125
Tax Amount:
$4320
Price per SqFt:
$197.59
Tax Legal Description:
FISHHAWK RANCH PHASE 1 UNIT 1B1 LOT 11 BLOCK 6
Exterior Features
Lot Size:
6970
Lot Features:
Conservation Area, Cul-De-Sac, Landscaped, Oversized Lot, Paved
Waterfront:
No
Parking Spaces:
N/A
Parking:
N/A
Roof:
Shingle
Pool:
No
Pool Features:
N/A
Interior Features
Bedrooms:
4
Bathrooms:
2
Heating:
Natural Gas
Cooling:
Central Air
Appliances:
Dishwasher, Dryer, Microwave, Range, Refrigerator, Washer
Furnished:
No
Floor:
Laminate, Tile
Levels:
One
Additional Features
Property Sub Type:
Single Family Residence
Style:
N/A
Year Built:
2000
Construction Type:
Block, Stucco
Garage Spaces:
Yes
Covered Spaces:
N/A
Direction Faces:
South
Pets Allowed:
Yes
Special Condition:
None
Additional Features:
French Doors, Lighting, Sidewalk
Additional Features 2:
Buyer to verify.
Map
- Address16804 HAWKRIDGE RD
Featured Properties