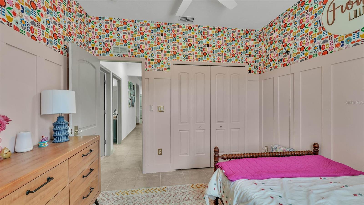
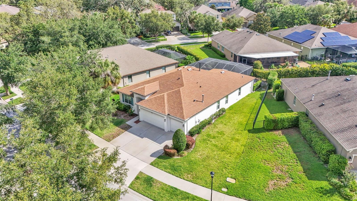
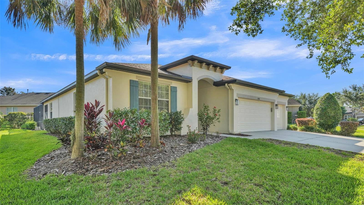
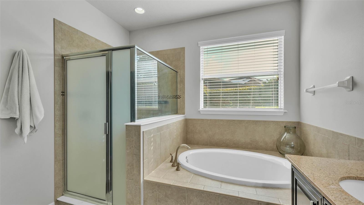
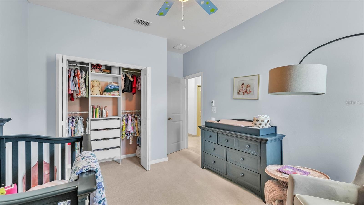
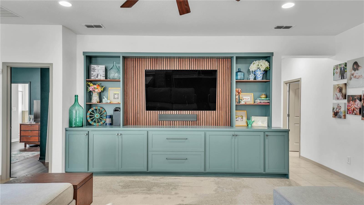
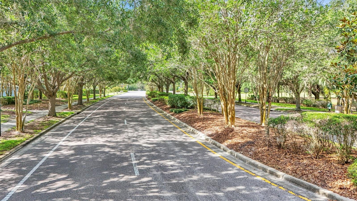
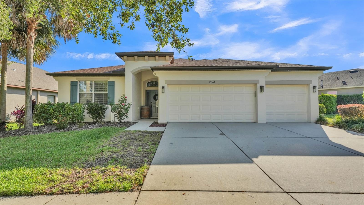
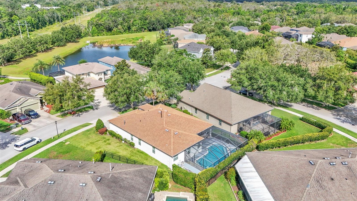
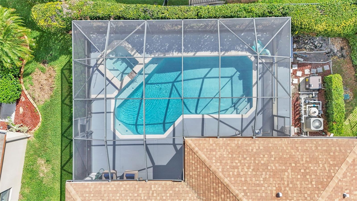
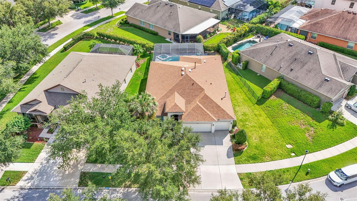
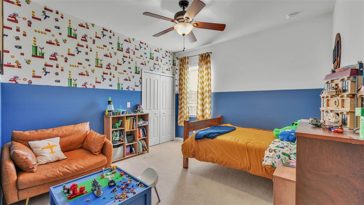
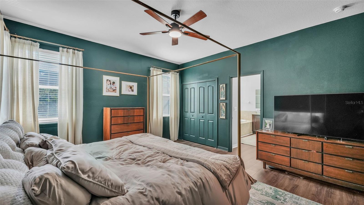
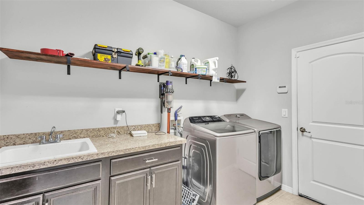
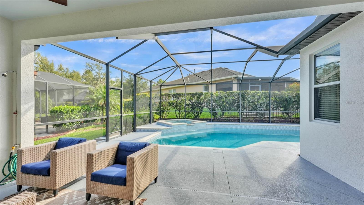
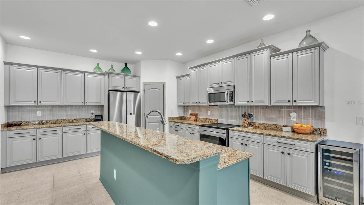
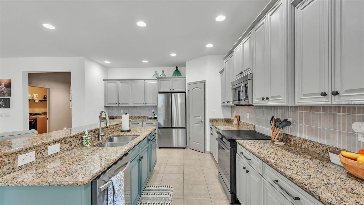
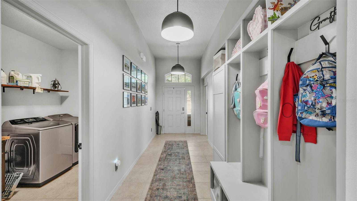
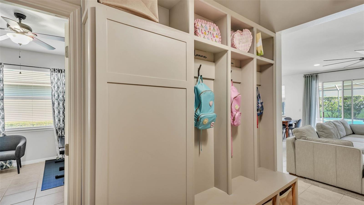
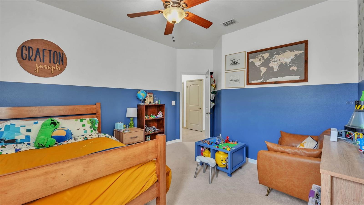
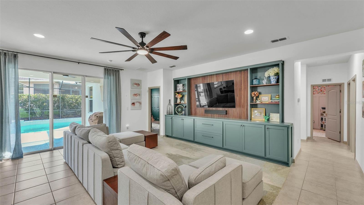
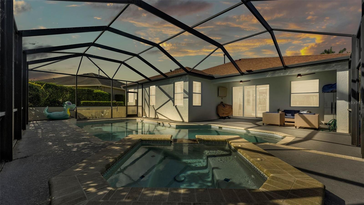
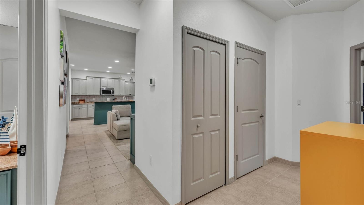
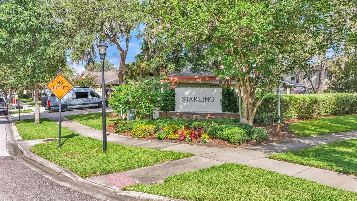
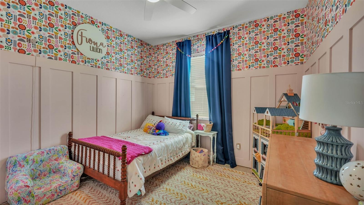
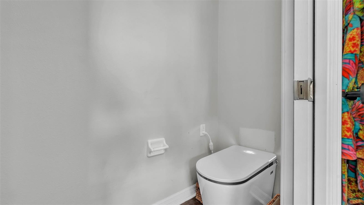
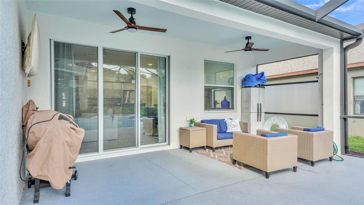
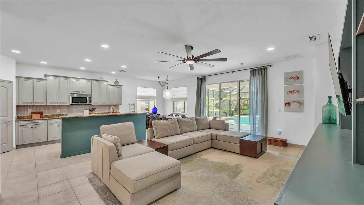
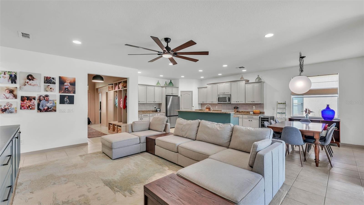
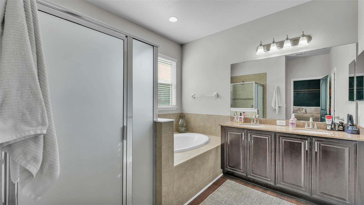
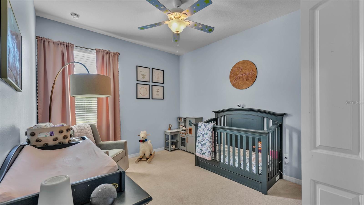
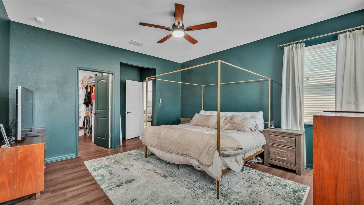
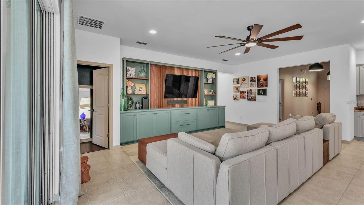
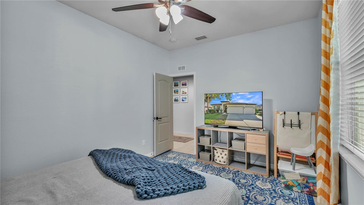
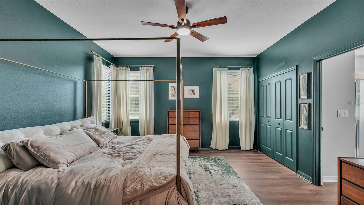
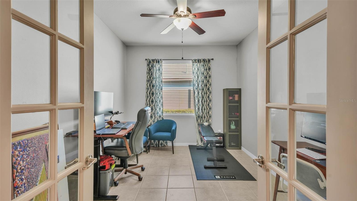
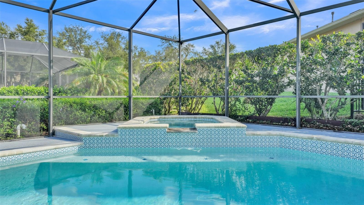
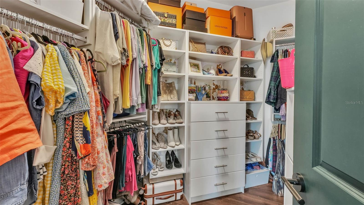
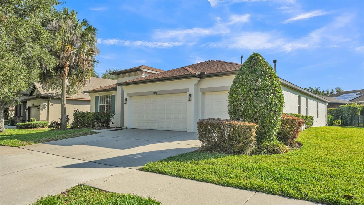
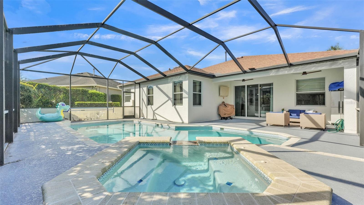
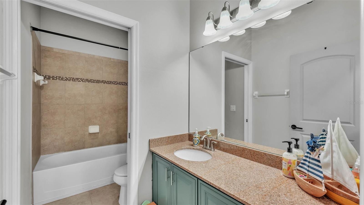
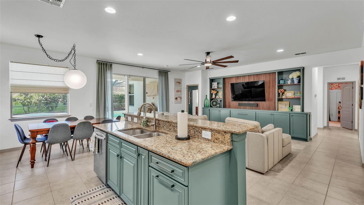
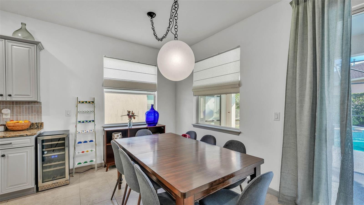
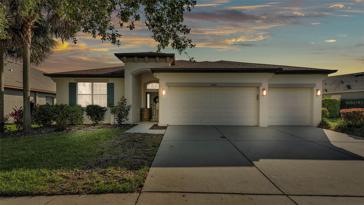
Active
15706 STARLING WATER DR
$575,000
Features:
Property Details
Remarks
Fully updated home in the highly desirable Fishhawk community—known for its A-rated schools and family-friendly lifestyle. This 4-bedroom, 2-bathroom home has been completely renovated with fresh interior and exterior paint, giving it a clean and modern feel. The open floor plan offers a bright and welcoming space, perfect for both everyday living and entertaining guests. The updated kitchen is a standout, featuring a large island, brand new stainless steel appliances (including a refrigerator, induction stove, dishwasher, and garbage disposal), and plenty of storage. In addition to the four bedrooms, you’ll find two flexible rooms that can be used as home offices, a gym, or playrooms—whatever suits your needs. The 3-car garage includes a 220V outlet, great for projects or charging an electric vehicle. The spacious master suite includes a large walk-in closet with custom shelving and an ensuite bathroom with a modern tankless smart toilet. Built-ins throughout the home add style and function. Step outside to your screened-in lanai and enjoy your own private resort-style pool. The pool has been fully updated with new pebble quartz surfacing, stylish tile, modern lighting, a new pump, and a heater—ready for year-round fun. Located in one of Fishhawk’s best neighborhoods, this home offers luxury, comfort, and top-tier schools, all in one package. Schedule your private tour today!
Financial Considerations
Price:
$575,000
HOA Fee:
125
Tax Amount:
$10152.99
Price per SqFt:
$238.79
Tax Legal Description:
FISHHAWK RANCH PHASE 2 TRACT 14 UNIT 1 LOT 6 BLOCK 6
Exterior Features
Lot Size:
8882
Lot Features:
Sidewalk, Paved
Waterfront:
No
Parking Spaces:
N/A
Parking:
N/A
Roof:
Shingle
Pool:
Yes
Pool Features:
Deck, Gunite, Heated, In Ground, Lighting, Screen Enclosure
Interior Features
Bedrooms:
4
Bathrooms:
2
Heating:
Electric
Cooling:
Central Air
Appliances:
Dishwasher, Disposal, Freezer, Ice Maker, Microwave, Range, Refrigerator
Furnished:
No
Floor:
Carpet, Luxury Vinyl, Tile
Levels:
One
Additional Features
Property Sub Type:
Single Family Residence
Style:
N/A
Year Built:
2011
Construction Type:
Block, Stucco
Garage Spaces:
Yes
Covered Spaces:
N/A
Direction Faces:
Southwest
Pets Allowed:
No
Special Condition:
None
Additional Features:
Private Mailbox, Rain Gutters, Sidewalk, Sliding Doors
Additional Features 2:
Please check with your HOA/community guidelines
Map
- Address15706 STARLING WATER DR
Featured Properties