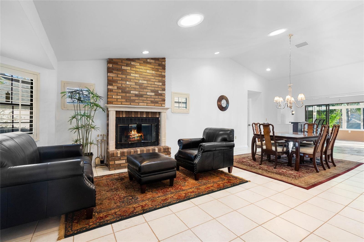
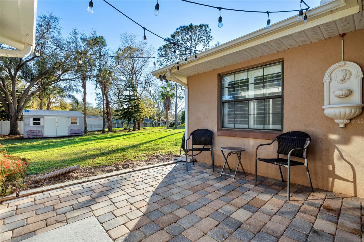
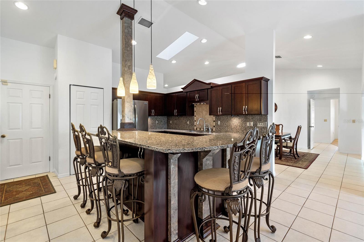
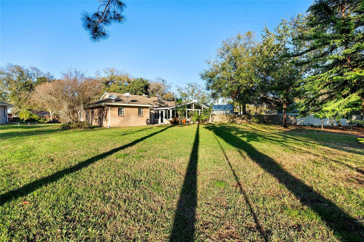
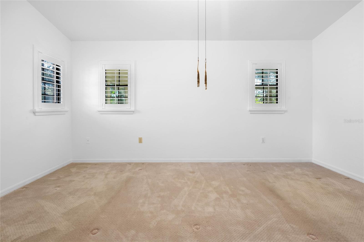

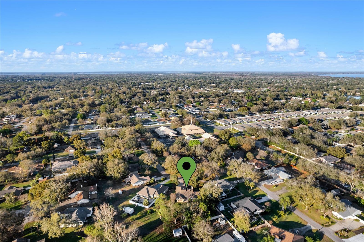
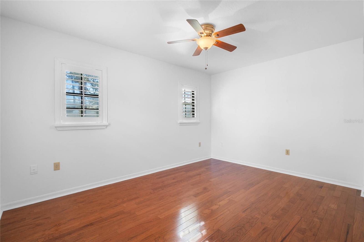
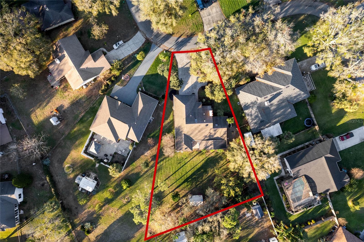

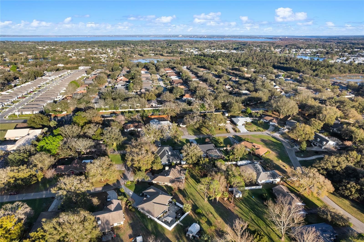
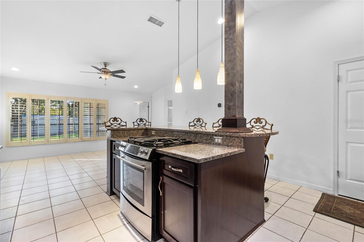

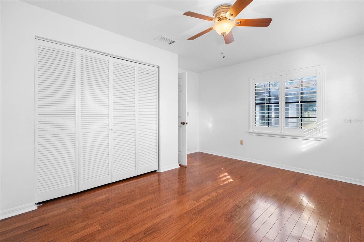
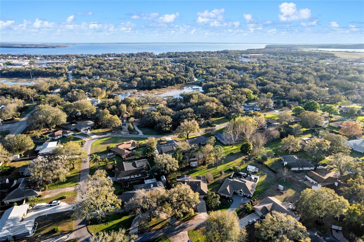

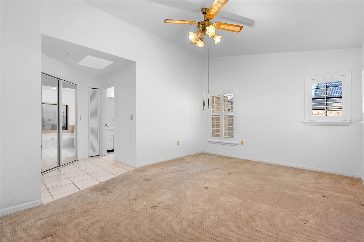
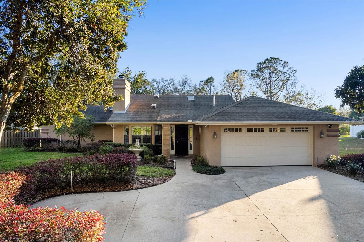
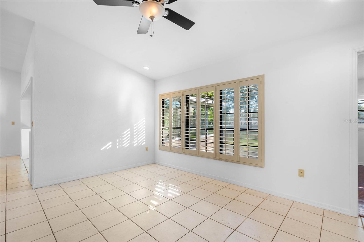
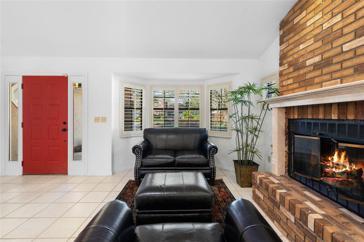
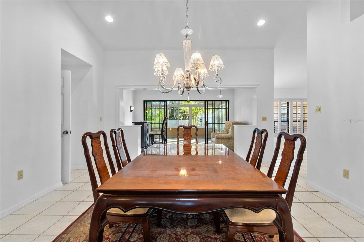
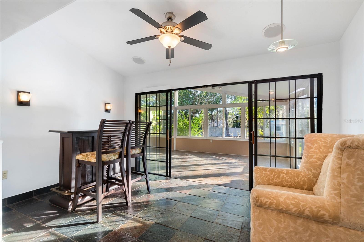
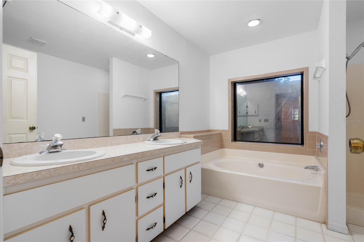

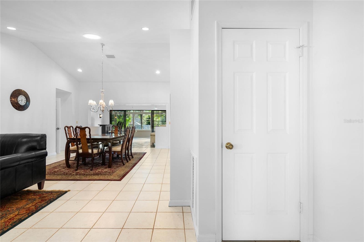
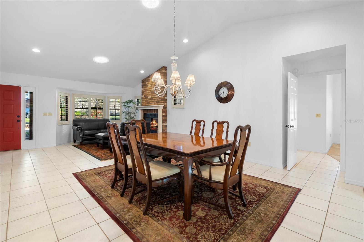

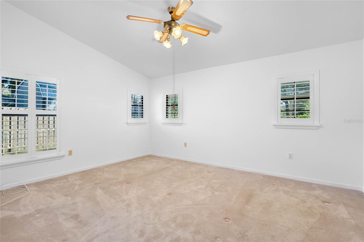
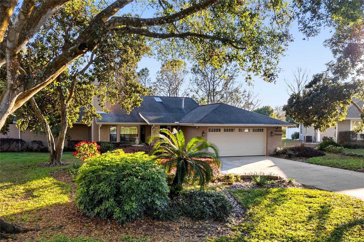
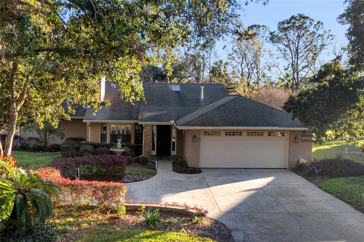
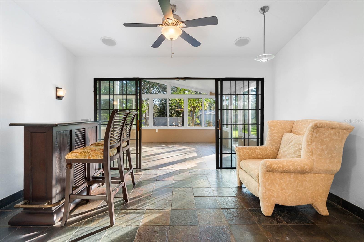


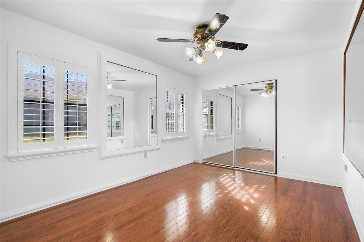


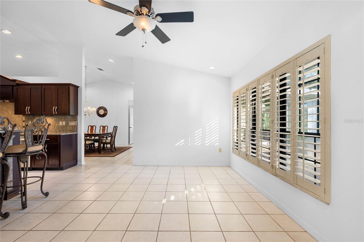
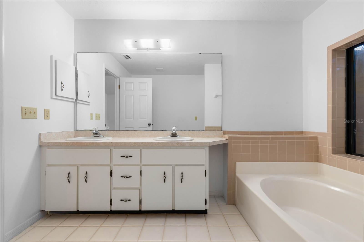
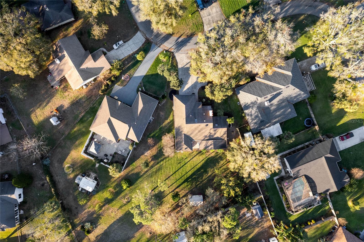
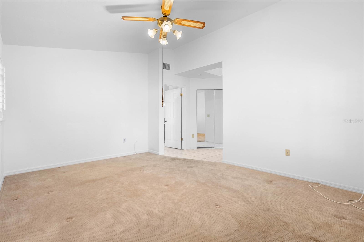
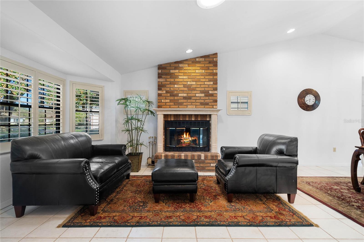
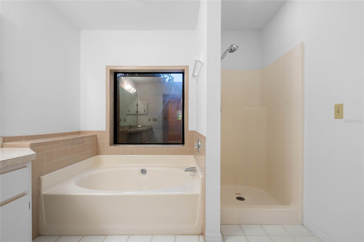
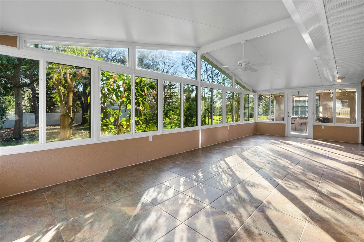
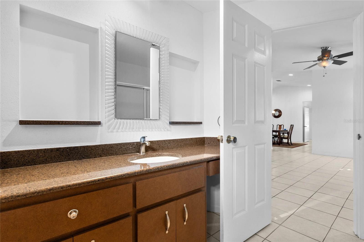
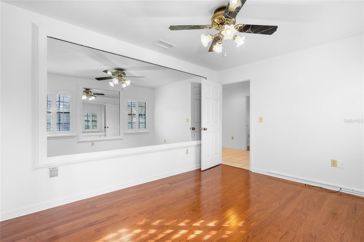
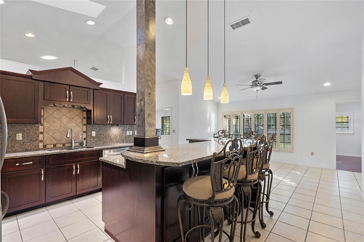
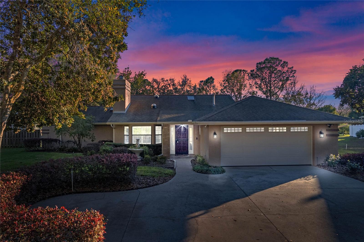

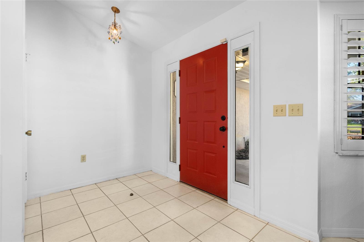
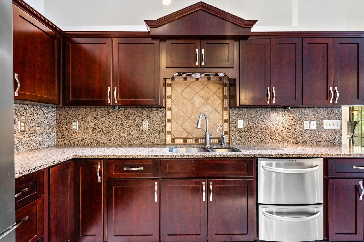
Active
33333 SOMERSET DR
$349,000
Features:
Property Details
Remarks
BRAND NEW ROOF INSTALLED APRIL 2025!!! Welcome to your dream home! This stunning open-concept split floor plan residence is nestled on a spacious 1/3 acre lot in a fantastic no-HOA community near Silver Lake. As you enter, you'll be greeted by soaring high ceilings and an inviting atmosphere, with plantation shutters adorning all windows for both style and privacy. The heart of the home is the showstopper kitchen, featuring elegant cherry cabinetry, modern stainless steel appliances, and a spacious island offering abundant storage and counter space. Relax in the cozy living room, complete with an attractive fireplace and a large bay window that beautifully frames the front yard. Step through the back sliders into the expansive Florida room, perfect for entertaining or unwinding after a long day. Need a dedicated workspace? The charming bar room can easily serve as an office. Retreat to the primary suite, which boasts a generous walk-in closet and a spa-like bath with views of your own picturesque garden. Both secondary bedrooms are generously sized, ensuring plenty of space for family or guests. Enjoy outdoor living in the oversized backyard, complete with an additional storage shed. This home is perfect for those seeking comfort, style, and a tranquil lifestyle. Don't miss the opportunity to make it yours!
Financial Considerations
Price:
$349,000
HOA Fee:
N/A
Tax Amount:
$4737.48
Price per SqFt:
$198.75
Tax Legal Description:
COUNTRY CLUB VIEW SUB 4TH ADD LOT 33 PB 25 PGS 67-68 ORB 1561 PG 835 ORB 3825 PG 965
Exterior Features
Lot Size:
16268
Lot Features:
Oversized Lot
Waterfront:
No
Parking Spaces:
N/A
Parking:
Driveway, Garage Door Opener
Roof:
Shingle
Pool:
No
Pool Features:
N/A
Interior Features
Bedrooms:
3
Bathrooms:
2
Heating:
Central
Cooling:
Central Air
Appliances:
Dishwasher, Disposal, Dryer, Electric Water Heater, Exhaust Fan, Freezer, Kitchen Reverse Osmosis System, Microwave, Range, Refrigerator, Washer
Furnished:
Yes
Floor:
Carpet, Luxury Vinyl, Tile
Levels:
One
Additional Features
Property Sub Type:
Single Family Residence
Style:
N/A
Year Built:
1987
Construction Type:
Block, Stucco
Garage Spaces:
Yes
Covered Spaces:
N/A
Direction Faces:
North
Pets Allowed:
No
Special Condition:
None
Additional Features:
Irrigation System, Private Mailbox, Rain Gutters, Storage
Additional Features 2:
N/A
Map
- Address33333 SOMERSET DR
Featured Properties