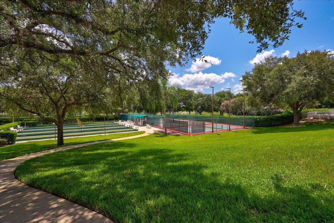
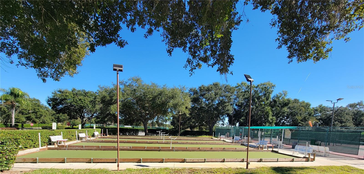
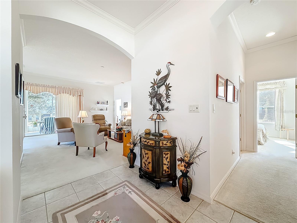
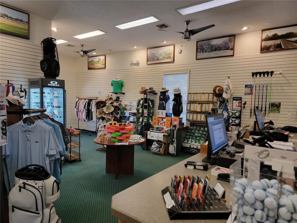
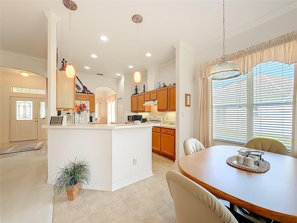
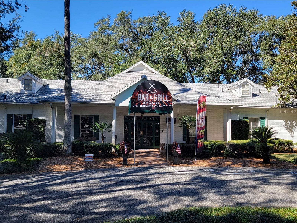
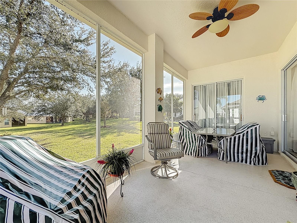
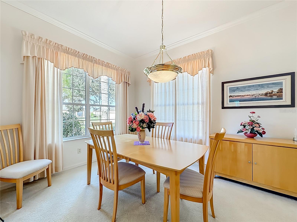
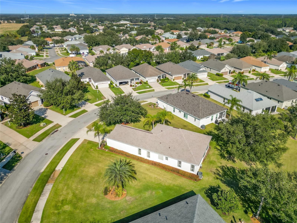
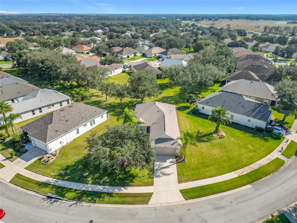
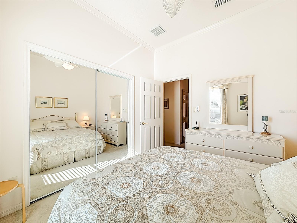
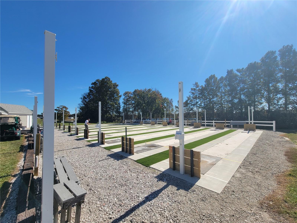
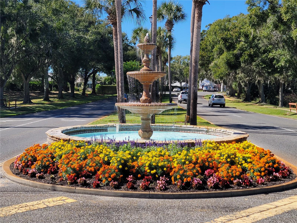
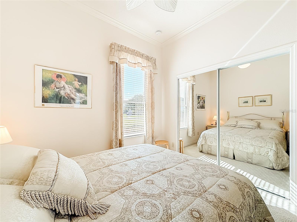
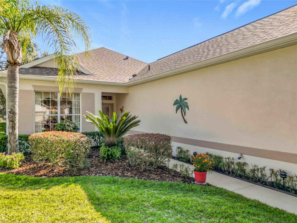
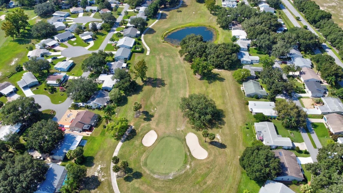
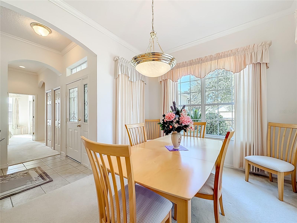
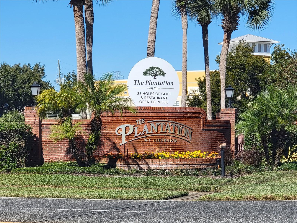
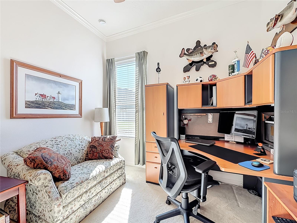
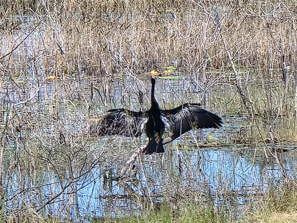
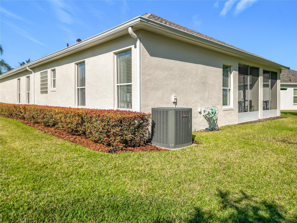
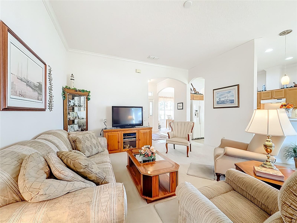
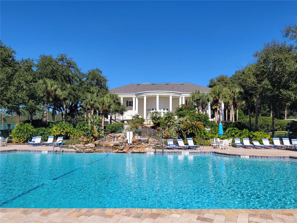
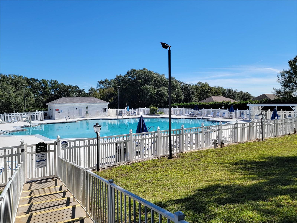
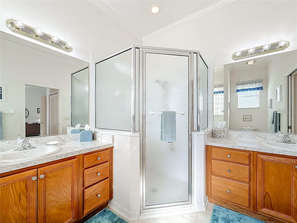
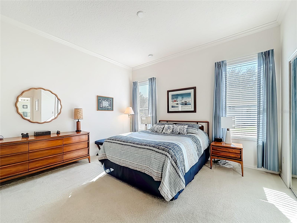
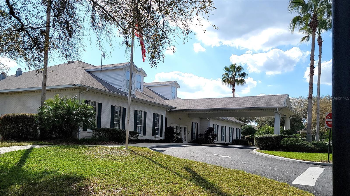
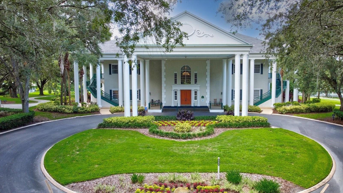
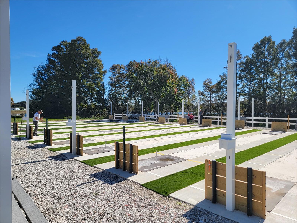
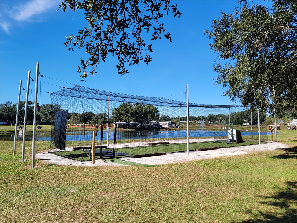
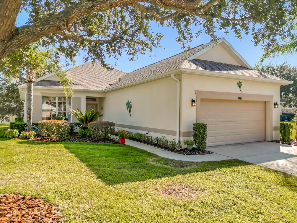
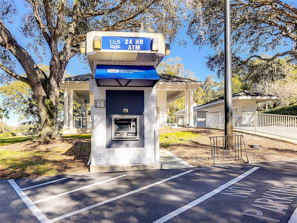
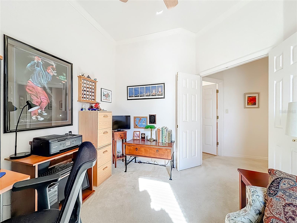
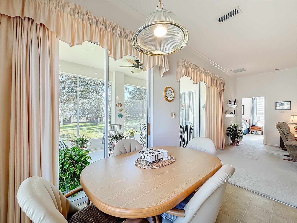
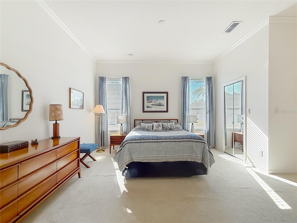
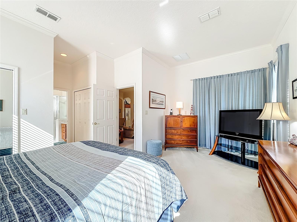
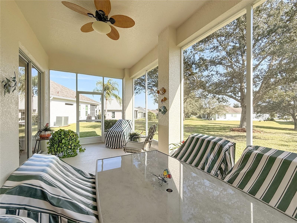
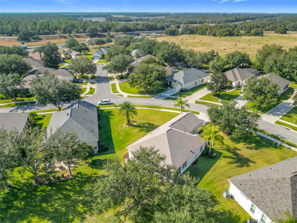
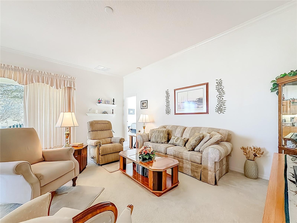
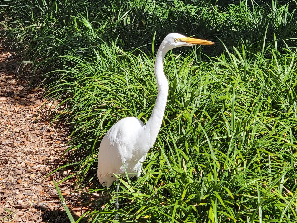
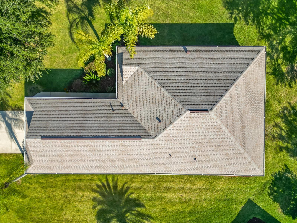
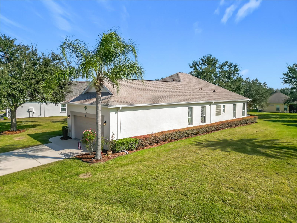
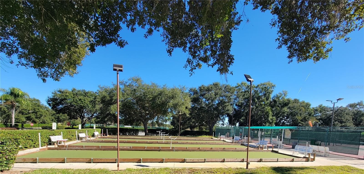
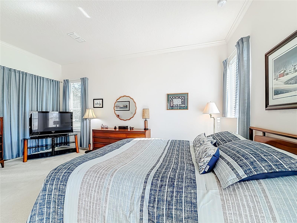
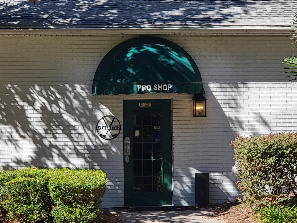
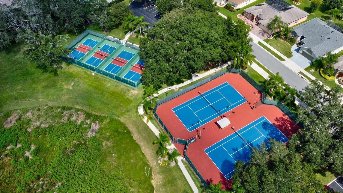
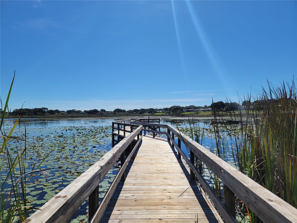
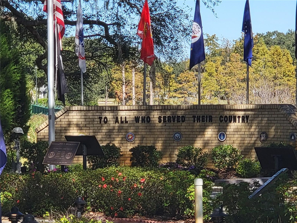
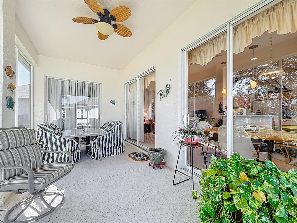
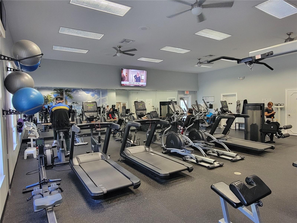
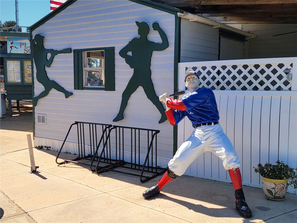
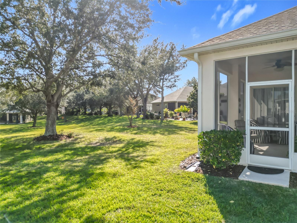
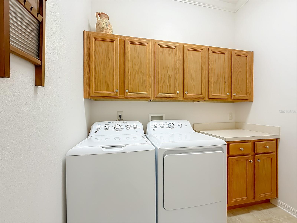
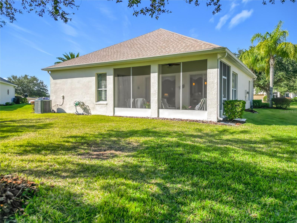
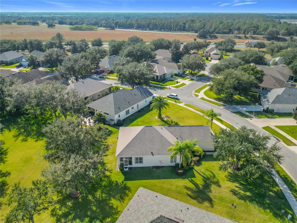
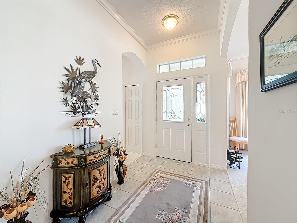
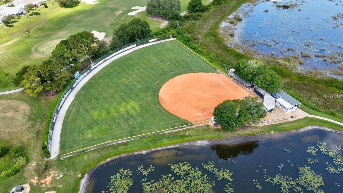
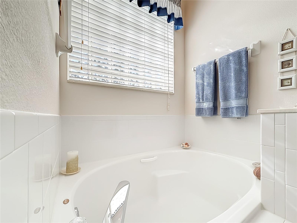
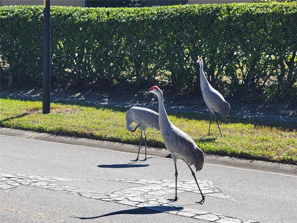
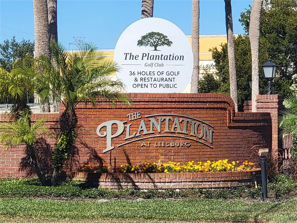
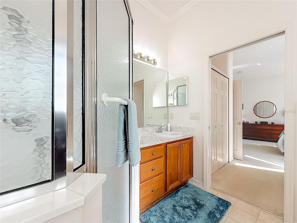
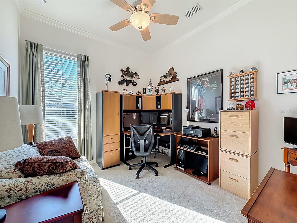
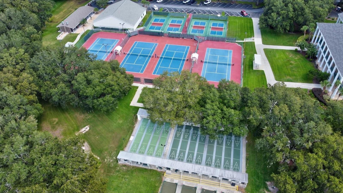
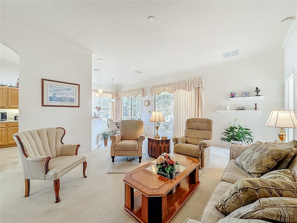
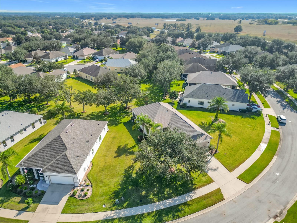
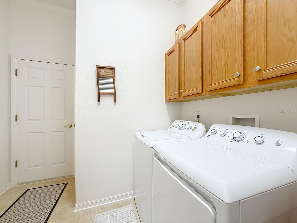
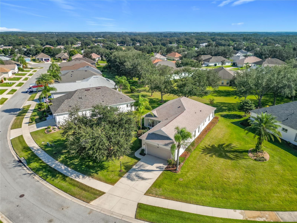
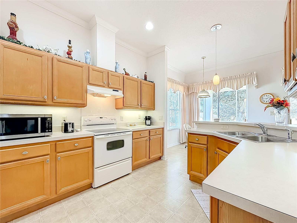
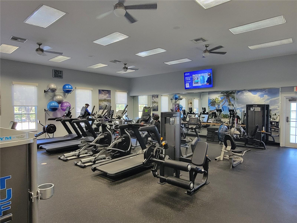
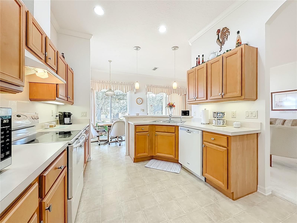
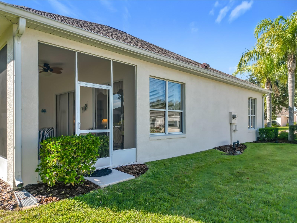
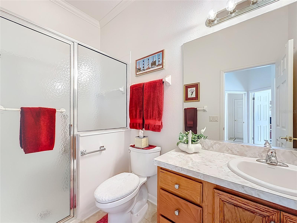
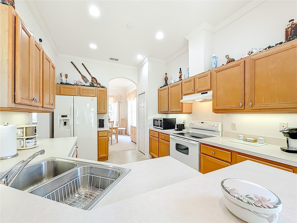
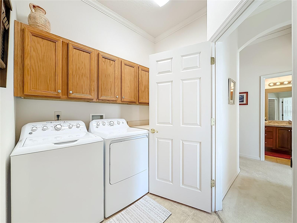
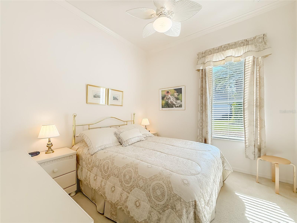
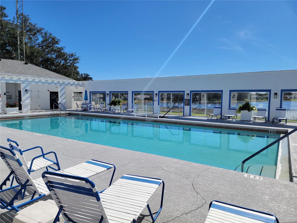
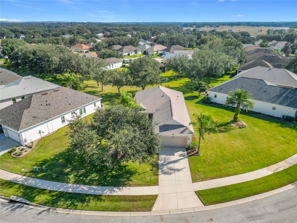
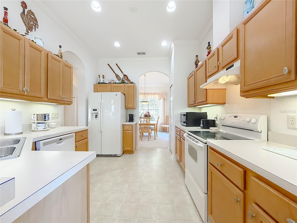
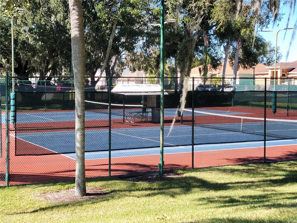
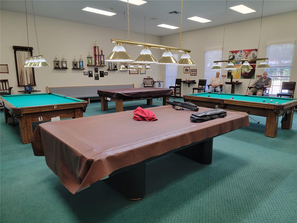
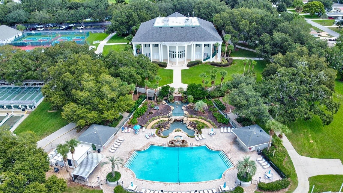
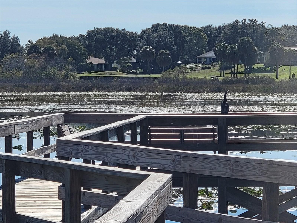
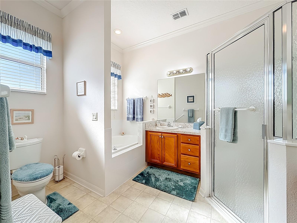
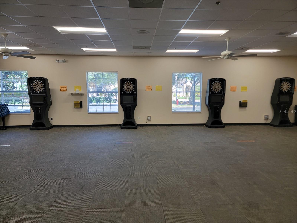
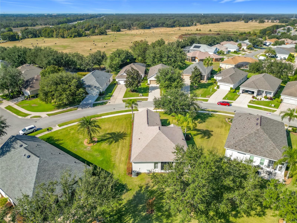
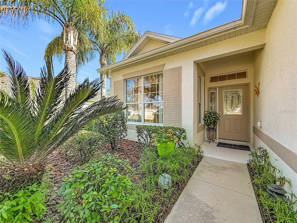
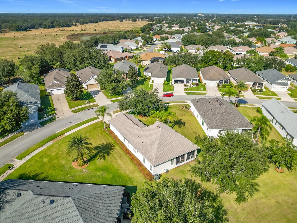
Active
3529 MOUNT HOPE LOOP
$319,000
Features:
Property Details
Remarks
Welcome to the resort-style, golf course community of The Plantation at Leesburg, where luxury, comfort, and lifestyle come together. This meticulously maintained and beautifully appointed 2-bedroom, 2-bath home with double-pane windows is truly the one you’ve been waiting for. From the moment you enter, you’ll notice the elegant crown molding, freshly cleaned custom draperies, and warm, welcoming ambiance that make this home feel both stylish and cozy. Nestled on an oversized lot, the property provides exceptional space and privacy. The open, airy floor plan allows you to keep everything in view—perfect for hosting family and friends with ease. The formal dining room, filled with natural light, comfortably seats six and sits conveniently off the kitchen. The kitchen is a delight, offering abundant countertop space for preparing your favorite meals, a closet pantry, easy-close doors and drawers, and all appliances included. A breakfast bar seating 3–4 flows into a charming breakfast nook for additional dining. From here, double-door sliders—with safety latches—open to the screened-in lanai overlooking a spacious backyard and elevated away from everyone else. The spacious living room offers plenty of seating and another sliding door to the lanai, creating wonderful indoor-outdoor living. The main bedroom suite is generously sized and features a huge walk-in closet plus a second closet for extra storage. The bright main bathroom includes dual vanities, a large shower with safety bars and seating, and a relaxing Roman tub—perfect for winding down in the evenings. The second bedroom offers ample space for guests with a large closet, and is conveniently located near the second full bath with a seated-shower and grab bars. A third room provides excellent flexibility—ideal as an office, craft room, or additional guest space. The laundry room includes cabinetry for even more storage. The Glendale community is one of three “Landscaped Maintained” villages within Plantation No need for individual home lawn care services. This home is truly move-in ready, with major updates already completed: new roof in 2024 and water heater with recirculating hot water pump system (2024), new AC (2018), new bathroom sinks and commodes installed in (2022). The garage features extensive shelving, an attic with cost saving cooling thermal roof barrier and flooring for extra storage. There is Epoxy flooring in the lanai for a clean, finished look. Roof gutters all around the roof line and the home was completely painted in 2021. Whether you're seeking a full-time residence or a seasonal retreat, this one-owner home has been lovingly cared for—no pets and no smoking—and offers everything needed for a relaxing, carefree lifestyle. The Plantation at Leesburg provides unmatched amenities, including two 18-hole championship golf courses, three clubhouses, three pools, tennis and pickleball courts, shuffleboard, a veterans memorial park, fitness rooms, sauna, billiards,, baseball field, restaurant, golf shop, RV storage, and 24-hour gated security. Numerous clubs and social groups. Ideally located just 1.5 miles from The Villages—without the high prices, you’ll be close to the Turnpike, shopping, restaurants, medical facilities, and everything Central Florida has for your needs. This exceptional home combines beauty, comfort, and convenience—truly a must-see.
Financial Considerations
Price:
$319,000
HOA Fee:
180
Tax Amount:
$2093.08
Price per SqFt:
$185.14
Tax Legal Description:
PLANTATION AT LEESBURG GLENDALE VILLAGE PB 54 PG 45-46 LOT 79 ORB 2982 PG 2270 ORB 5079 PG 2211
Exterior Features
Lot Size:
12080
Lot Features:
Cleared, Landscaped, Level, Near Golf Course, Oversized Lot, Sidewalk, Paved, Private
Waterfront:
No
Parking Spaces:
N/A
Parking:
Covered, Driveway, Garage Door Opener, Ground Level
Roof:
Shingle
Pool:
No
Pool Features:
N/A
Interior Features
Bedrooms:
2
Bathrooms:
2
Heating:
Central, Electric
Cooling:
Central Air
Appliances:
Dishwasher, Disposal, Dryer, Electric Water Heater, Microwave, Range, Range Hood, Refrigerator, Washer
Furnished:
Yes
Floor:
Carpet, Ceramic Tile, Linoleum, Tile
Levels:
One
Additional Features
Property Sub Type:
Single Family Residence
Style:
N/A
Year Built:
2005
Construction Type:
Block, Stucco
Garage Spaces:
Yes
Covered Spaces:
N/A
Direction Faces:
East
Pets Allowed:
No
Special Condition:
None
Additional Features:
Lighting, Rain Gutters, Sidewalk, Sliding Doors, Sprinkler Metered
Additional Features 2:
HOA Approval is required
Map
- Address3529 MOUNT HOPE LOOP
Featured Properties