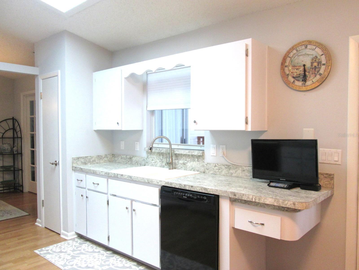
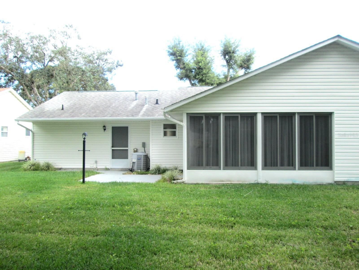
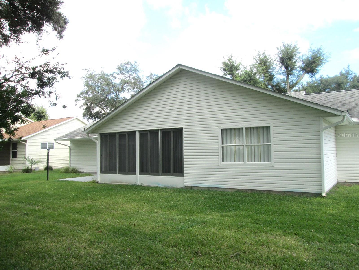
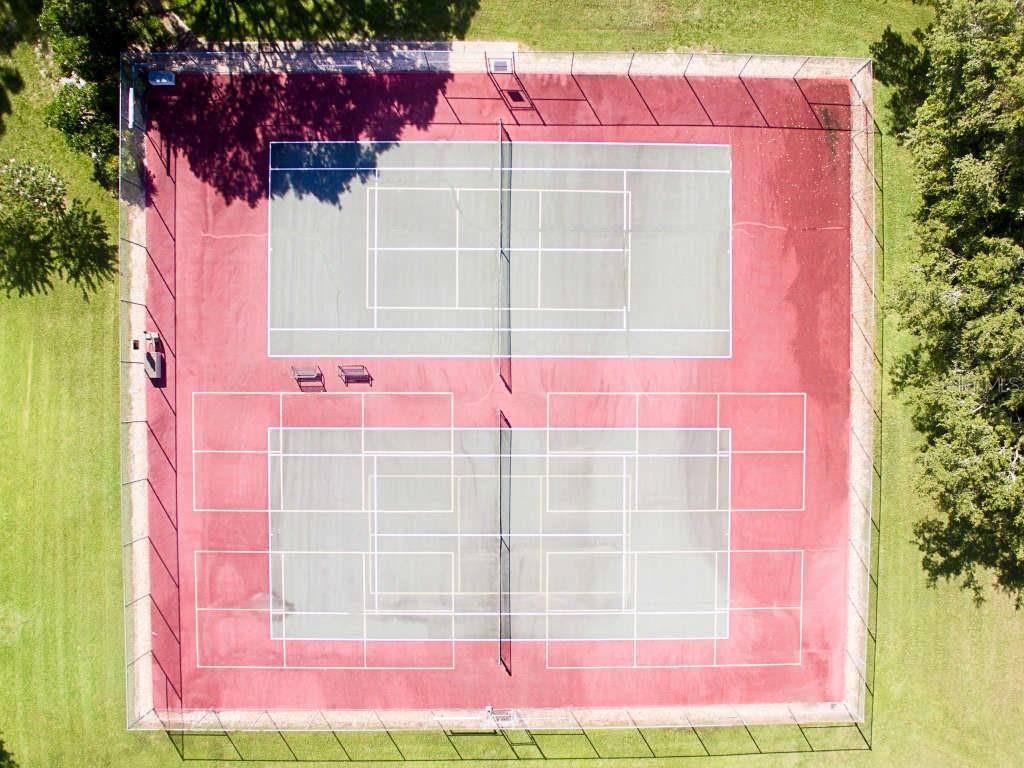
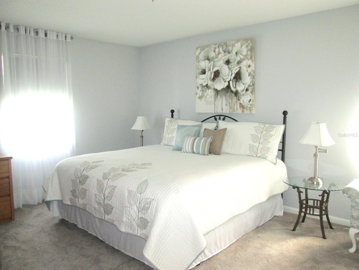
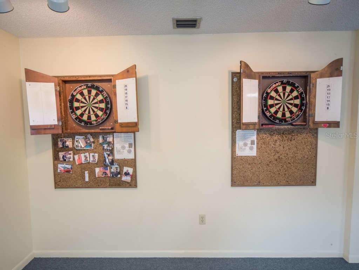
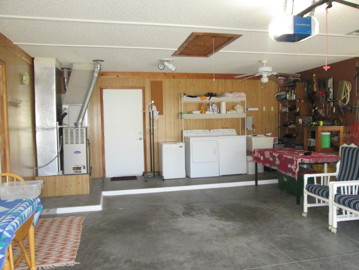
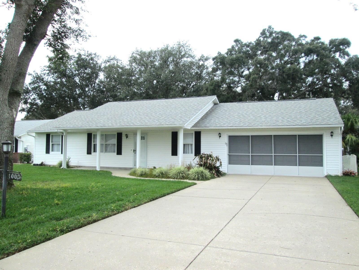
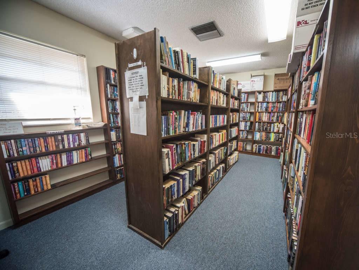
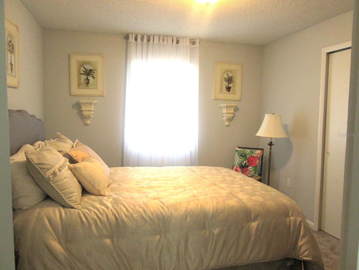
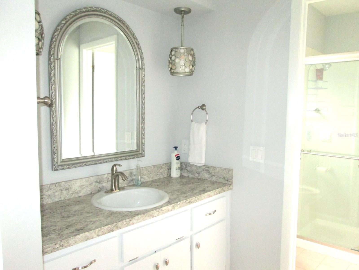
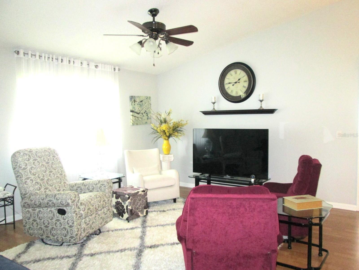
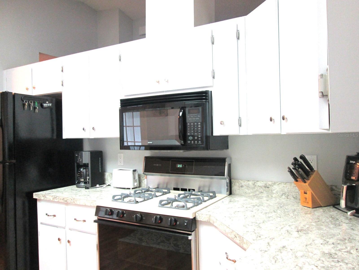
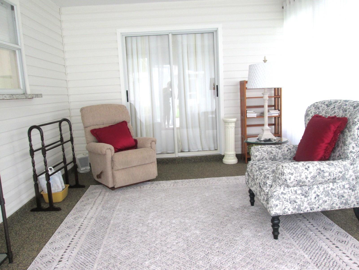
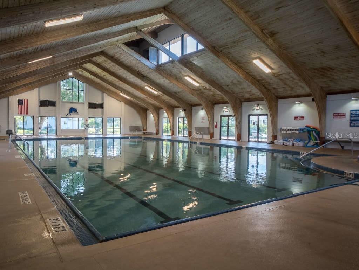
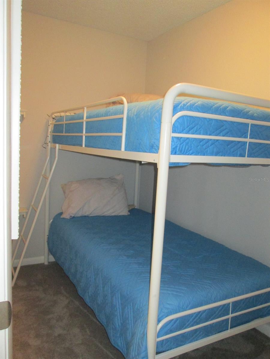
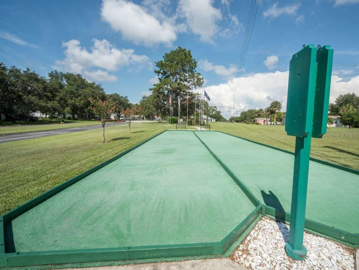
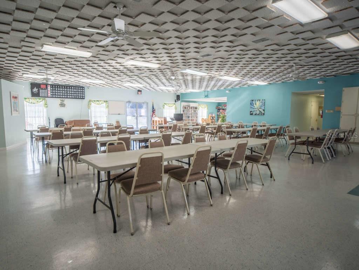
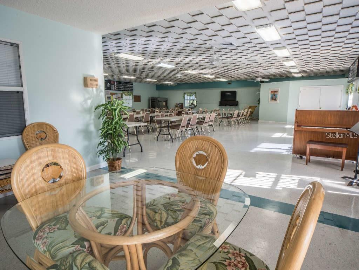
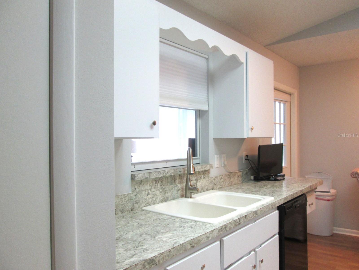
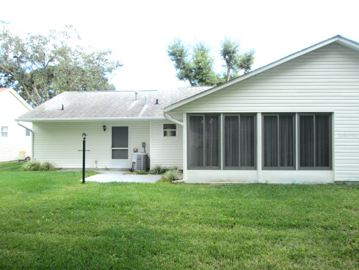
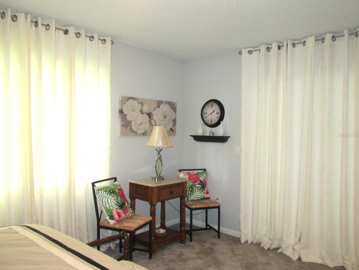
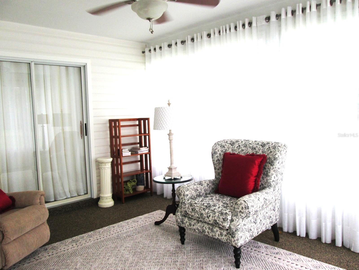
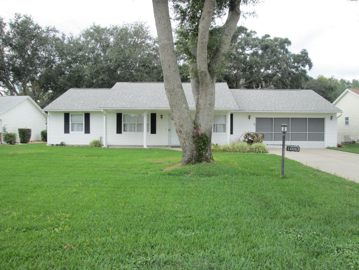
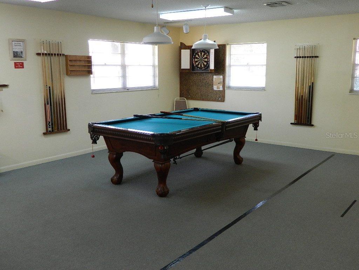
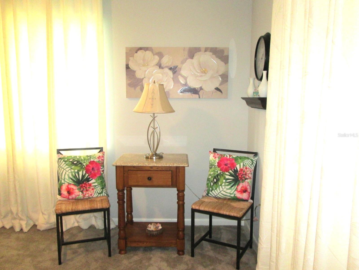
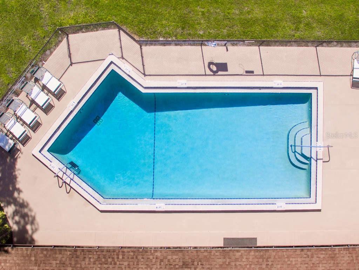
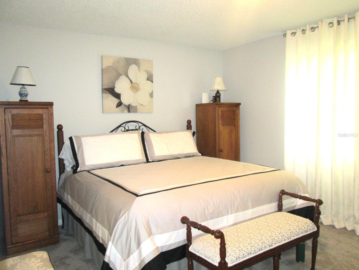
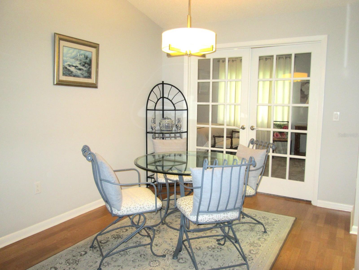
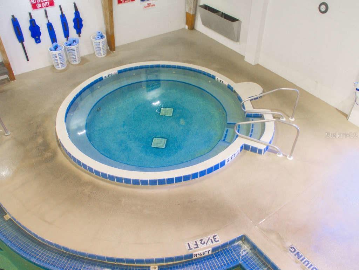
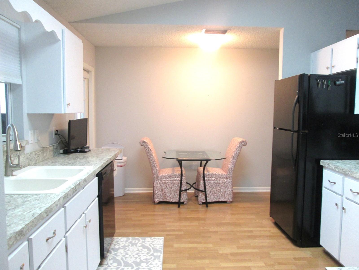
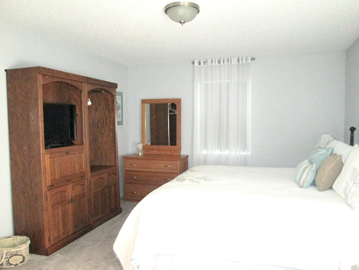
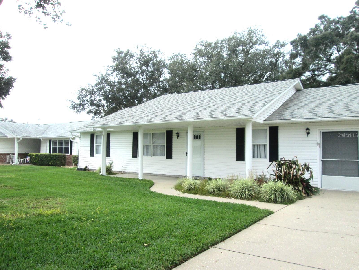
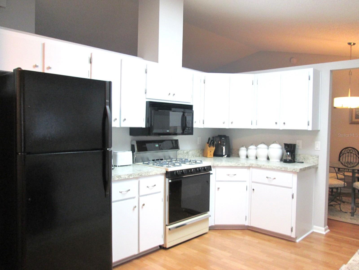
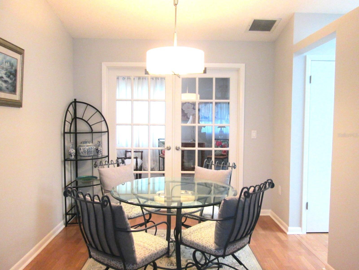
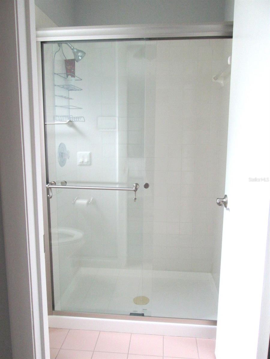
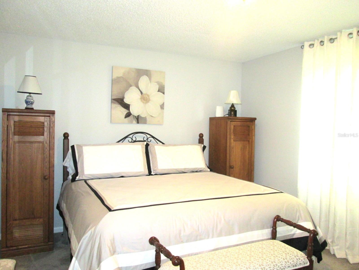
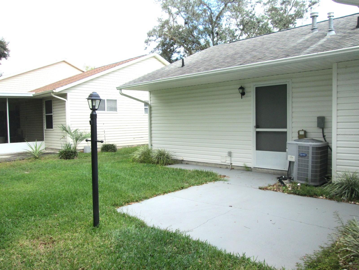
Active
1003 DUNDEE CIRCLE CIR
$244,900
Features:
Property Details
Remarks
SCOTTISH HIGHLANDS. WELCOME TO THIS IMMACULATE 2 BEDROOM/2BATH SPLIT PLAN WELLINGTON II MODEL WITH ADDITIONAL DEN AND FLORIDA ROOM FULLY FURNISHED. 2017 ROOF. WELL FOR IRRIGATION. 2 CAR OVERSIZED GARAGE WITH SCREENED DOOR AND BACK ENTRANCE. ** Enjoy the spacious cathedral ceilings that create an open feeling in the living room, dining room and kitchen. Laminate flooring in hallways, living room, dinette, kitchen and dining room. **Kitchen is large with pass-thru, loads of cabinets, updated countertops, dual sinks, gas stove, closet pantry and rear door to Florida room. **Primary bedroom is large and has en-suite updated bath with walk-in shower, vanity and newer toilet. Large 11 x 6 walk-in closet. ** Guest side of home features a comfortable bedroom with easy access to full bath with tub/shower. ** French doors lead you into a den/extra bedroom area with an additional Florida Room with river rock flooring. Outside patio great for grilling. Long driveway with lovely yard, gutters, solar tube. ** Great convenient location just a few minute walk to clubhouse, indoor pool, spa, outdoor pool and much more. Storage for your RV/Boat available. MAKE THIS LOVELY HOME YOUR NEW ADDRESS AND ENJOY AND THE COMFORTS OF YOUR NEW FLORIDA HOME.
Financial Considerations
Price:
$244,900
HOA Fee:
215
Tax Amount:
$3262
Price per SqFt:
$166.83
Tax Legal Description:
Lot 3,Scottish Highlands Phase J, 1/650 int in common areas,CB@, pg 47-48
Exterior Features
Lot Size:
7500
Lot Features:
In County, Level, Paved, Unincorporated
Waterfront:
No
Parking Spaces:
N/A
Parking:
Driveway, Garage Door Opener, Oversized
Roof:
Shingle
Pool:
No
Pool Features:
N/A
Interior Features
Bedrooms:
2
Bathrooms:
2
Heating:
Central
Cooling:
Central Air
Appliances:
Dishwasher, Dryer, Gas Water Heater, Microwave, Range, Refrigerator, Washer
Furnished:
Yes
Floor:
Carpet, Ceramic Tile, Laminate
Levels:
One
Additional Features
Property Sub Type:
Single Family Residence
Style:
N/A
Year Built:
1990
Construction Type:
Vinyl Siding, Frame
Garage Spaces:
Yes
Covered Spaces:
N/A
Direction Faces:
East
Pets Allowed:
Yes
Special Condition:
None
Additional Features:
French Doors, Rain Gutters
Additional Features 2:
APPLICATION PROCESS AND APPROVAL
Map
- Address1003 DUNDEE CIRCLE CIR
Featured Properties