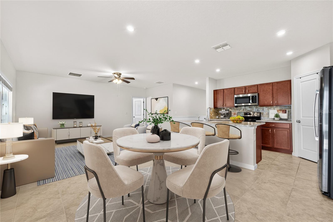
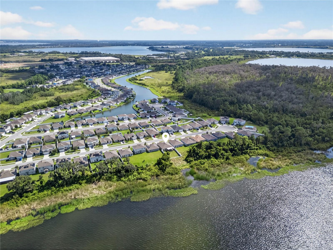
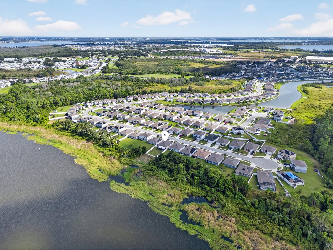
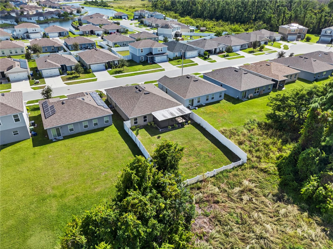
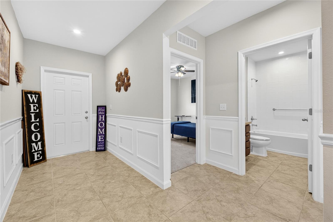
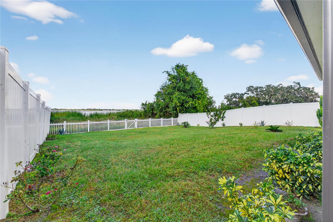
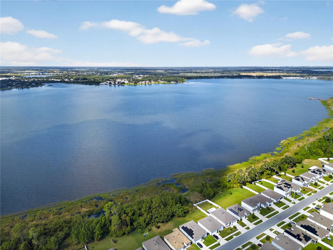
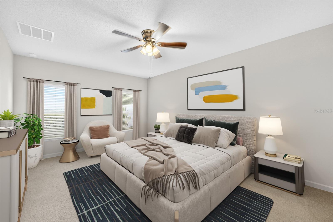
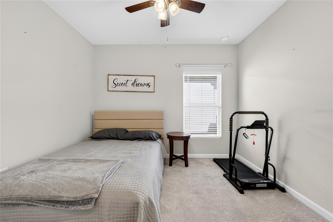
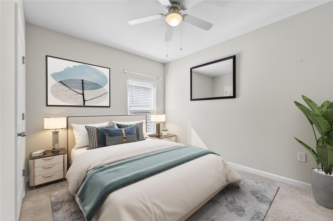
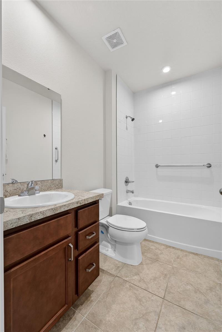
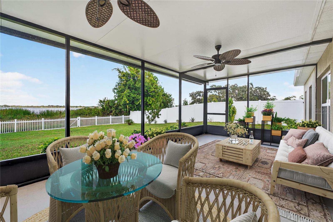
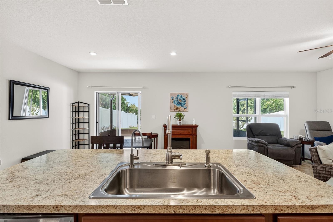
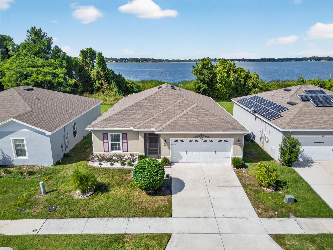
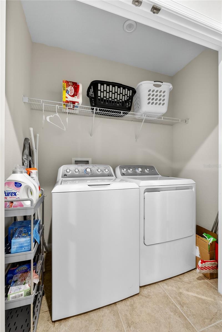
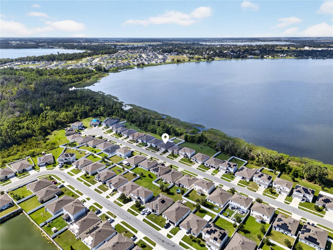
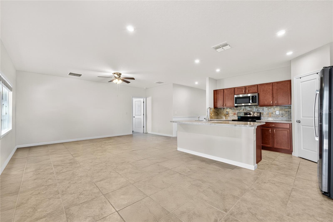
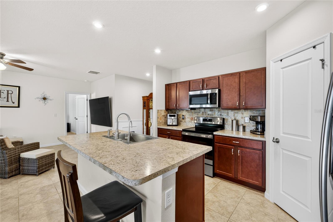
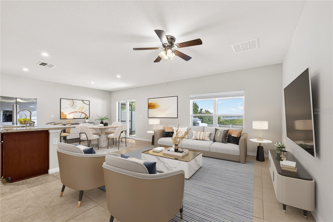
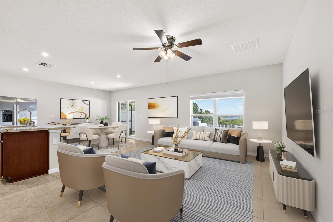
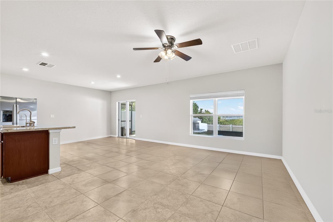
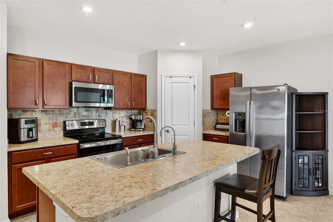
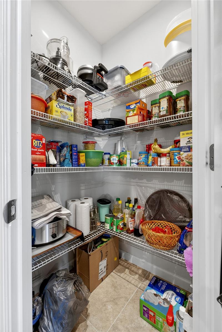
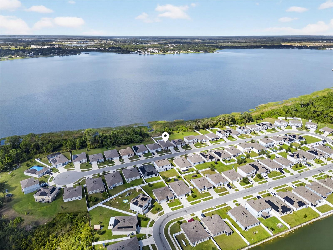
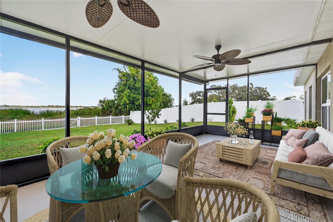
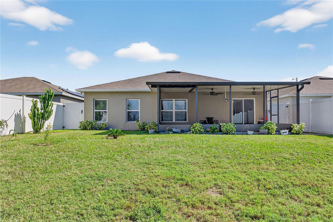
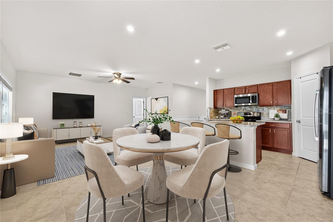
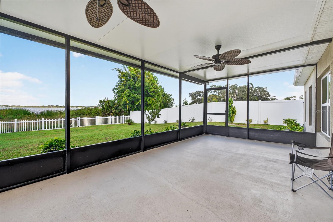
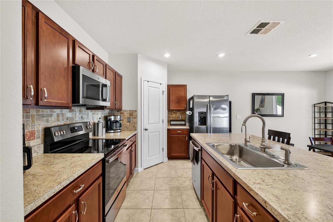
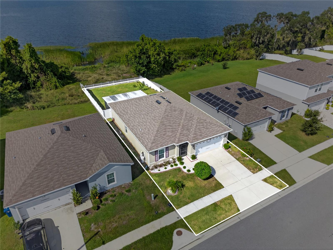
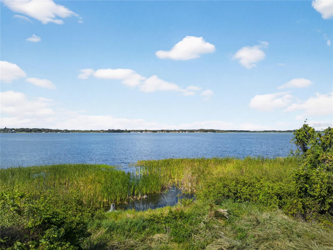
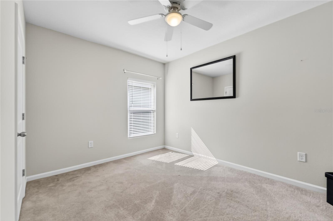
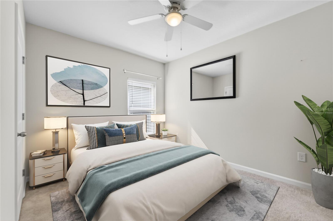
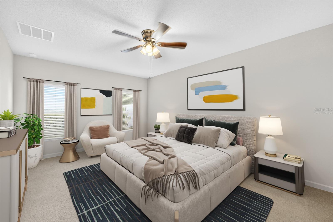
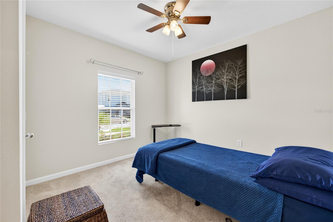
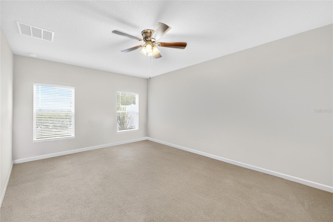
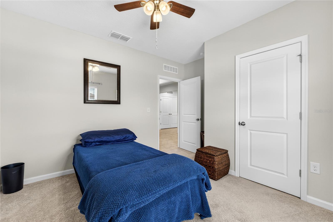
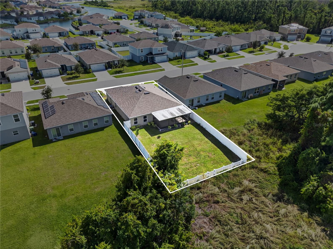
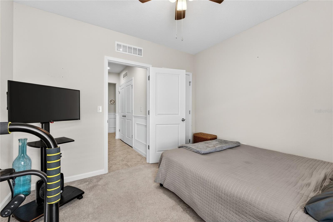
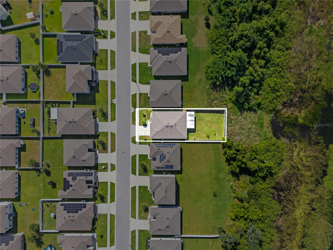
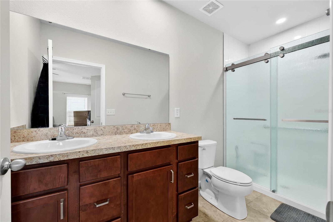
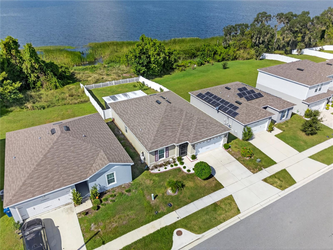
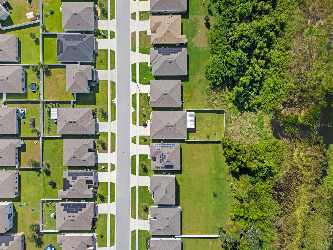
Active
1492 HAINES DR
$315,000
Features:
Property Details
Remarks
One or more photo(s) has been virtually staged. Waterfront home on Lake Lucerne in Winter Haven Florida! Enjoy peaceful lake views and nightly sunsets—Florida living at its best. Located in the tranquil waterfront community of The Lakes at Lucerne, this move-in ready 4-bedroom, 2-bath home offers the beauty of lakeside living without the lakefront price tag. Thoughtfully upgraded and well maintained, the residence features an open floor plan, tile flooring throughout the main living areas, high ceilings, updated fixtures, and abundant natural light. The great room and dining room combine to create a spacious, flexible layout ideal for entertaining or everyday living. The updated kitchen sits at the heart of the home and includes quality cabinetry, soft-close drawers, tile backsplash, stainless steel appliances, a center island with breakfast bar, and a pantry—perfect for those seeking a stylish yet functional culinary space. The triple-split bedroom plan offers excellent privacy. All bedrooms are generously sized with ceiling fans and ample closet storage. Quietly positioned at the rear of the home, the primary suite enjoys serene lake and wooded views, a walk-in closet, and an en-suite bath with dual sinks and a tiled walk-in shower. Step outside to the large screened lanai, an ideal spot for morning coffee, grilling, or winding down with sunset views and refreshing lake breezes. The fully fenced backyard provides added privacy for pets, play, or gatherings. Additional highlights include a 2-car garage, gutters around the entire home, an interior laundry room, water softener, and reverse osmosis system. The Lakes at Lucerne offers a quiet, well-kept setting with easy access to Hwy 27, I-4, and the Polk Parkway, placing you minutes from shopping, dining, schools, medical facilities, and essential conveniences. Situated in the heart of Winter Haven, residents enjoy access to 50 lakes, including the world-famous Winter Haven Chain of Lakes, plus numerous golf courses, parks, and recreational opportunities. Downtown restaurants, local boutiques, the weekly farmers market, and LEGOLAND Resort are all close by. Whether you're seeking a retirement home, winter retreat, investment property, or year-round residence, 1492 Haines Drive offers the perfect blend of water views, comfort, and Florida lifestyle. Schedule your private tour today.
Financial Considerations
Price:
$315,000
HOA Fee:
143
Tax Amount:
$3826
Price per SqFt:
$184.43
Tax Legal Description:
LAKES AT LUCERNE PARK PHASE 6 PB 176 PGS 32-34 LOT 75
Exterior Features
Lot Size:
6882
Lot Features:
City Limits
Waterfront:
No
Parking Spaces:
N/A
Parking:
Driveway, Garage Door Opener
Roof:
Shingle
Pool:
No
Pool Features:
N/A
Interior Features
Bedrooms:
4
Bathrooms:
2
Heating:
Central, Electric
Cooling:
Central Air
Appliances:
Dishwasher, Dryer, Electric Water Heater, Microwave, Range, Refrigerator, Washer, Water Filtration System
Furnished:
No
Floor:
Carpet, Ceramic Tile
Levels:
One
Additional Features
Property Sub Type:
Single Family Residence
Style:
N/A
Year Built:
2021
Construction Type:
Block, Stucco
Garage Spaces:
Yes
Covered Spaces:
N/A
Direction Faces:
Southeast
Pets Allowed:
Yes
Special Condition:
None
Additional Features:
Rain Gutters, Sliding Doors
Additional Features 2:
Must contact the HOA directly to confirm all leasing rules and restrictions.
Map
- Address1492 HAINES DR
Featured Properties