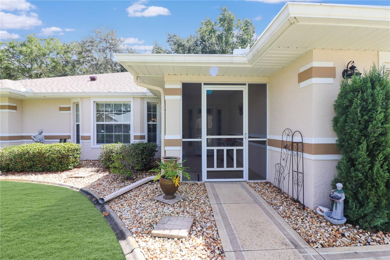
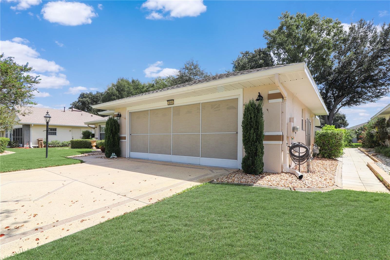
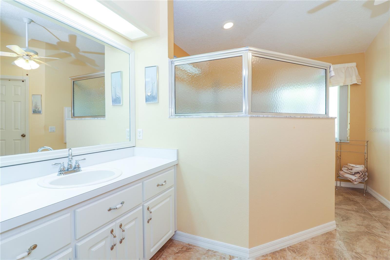
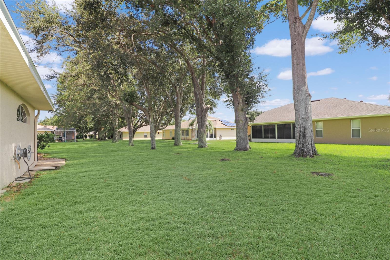
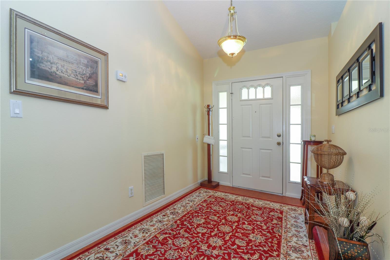
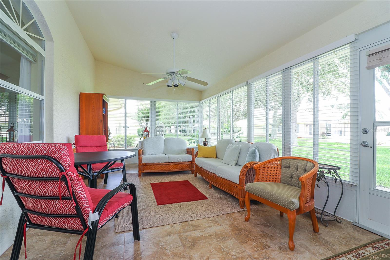
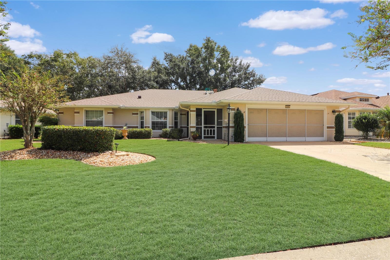
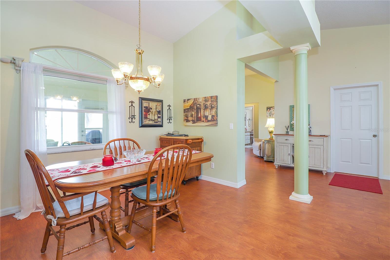
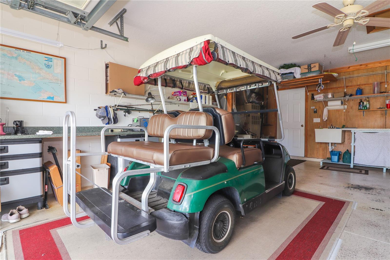
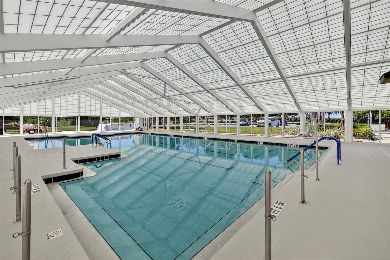
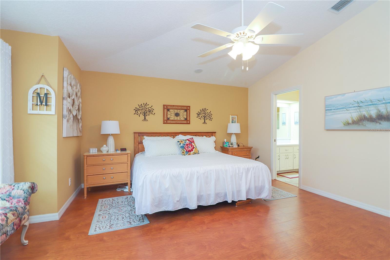
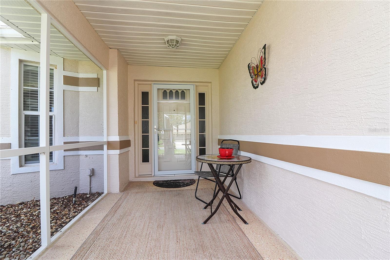
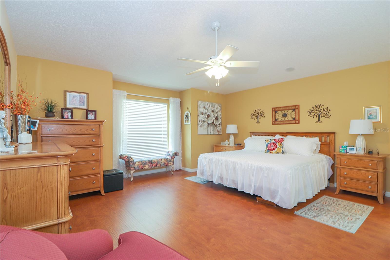
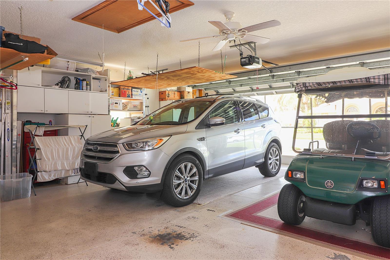
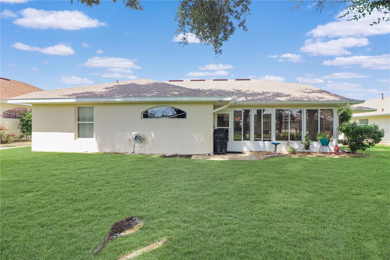
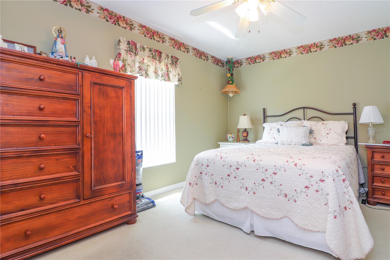
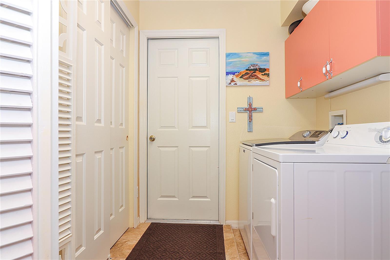
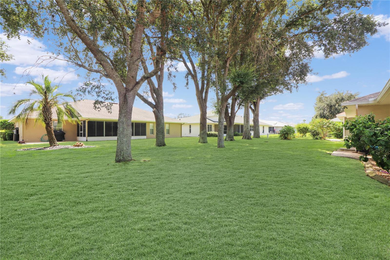
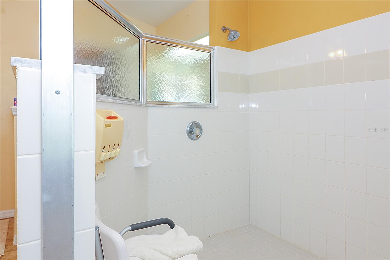
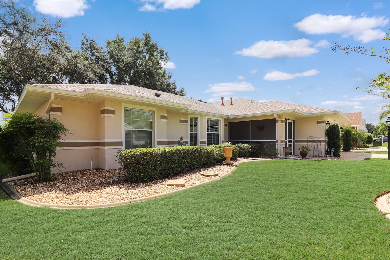
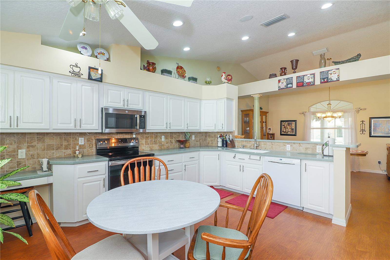
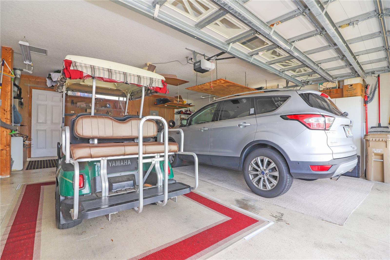
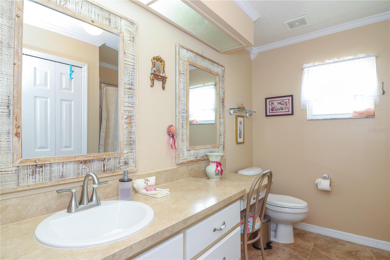
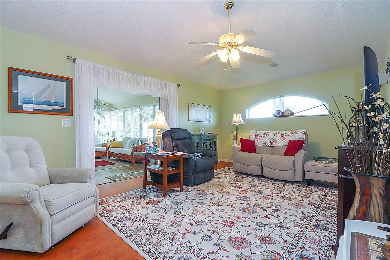
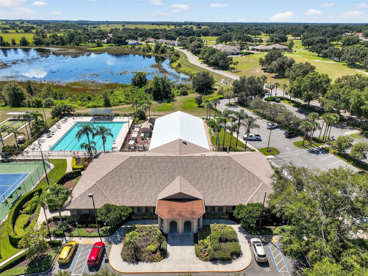
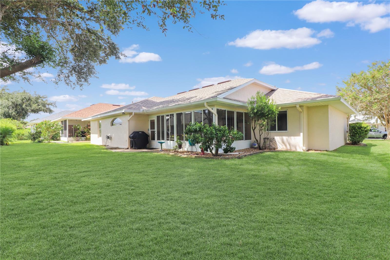
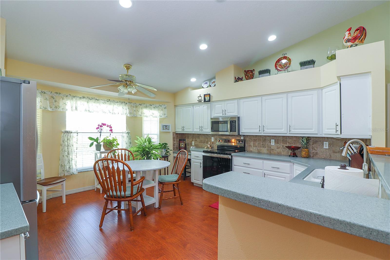
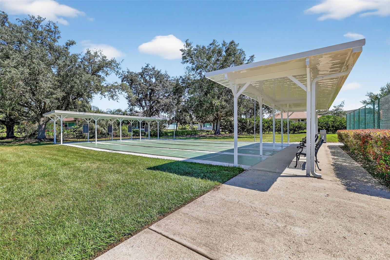
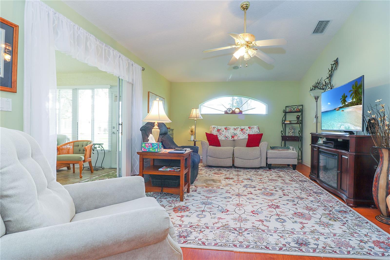
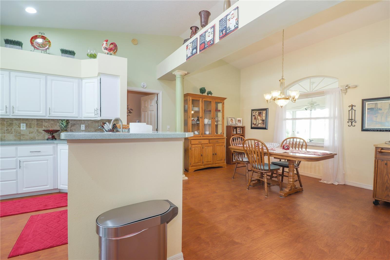
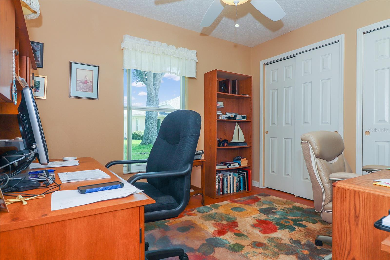
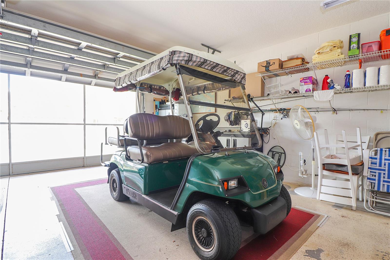
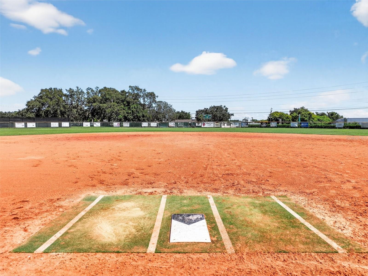
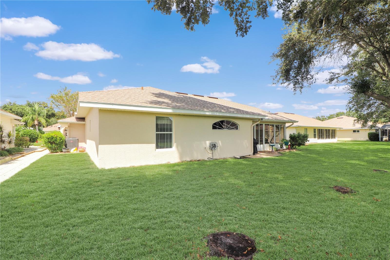
Active
5846 PRINCESS CAROLINE PL
$315,000
Features:
Property Details
Remarks
Discover this beautifully maintained home offering 2,037 sq. ft. of comfortable living space and an expanded entry garage for added convenience. The thoughtful split-bedroom design ensures privacy for both owners and guests, while the elegant columned dining room easily accommodates larger furnishings. The upgraded kitchen features stylish cabinetry and countertops, perfect for everyday living and entertaining. Relax year-round in the enclosed, tiled lanai with windows that frame the lush backyard views. Golf cart with new batteries also included. Recent updates add peace of mind, including a 2025 roof, 2020 water heater, and an A/C unit replaced in 2015. Engineered wood flooring flows throughout the main living areas, enhancing both style and durability. This home offers an incredible value. Don’t miss your chance—call today to schedule a private showing! Royal Highlands is a premier, resident-owned community offering two pools (indoor & outdoor), an 18-hole golf course, restaurant, pro shop, tennis & pickleball, softball, billiards, fitness center, and a grand recreation hall for concerts, plays, and social events. HOA fee includes cable, internet, and secure RV/boat storage.
Financial Considerations
Price:
$315,000
HOA Fee:
224
Tax Amount:
$2462.63
Price per SqFt:
$154.64
Tax Legal Description:
ROYAL HIGHLANDS PHASE 1-B SUB LOT 482 PB 39 PGS 32-36 ORB 3938 PG 1377
Exterior Features
Lot Size:
8112
Lot Features:
In County, Paved, Private
Waterfront:
No
Parking Spaces:
N/A
Parking:
Garage Door Opener, Oversized
Roof:
Shingle
Pool:
No
Pool Features:
N/A
Interior Features
Bedrooms:
3
Bathrooms:
2
Heating:
Central, Natural Gas
Cooling:
Central Air
Appliances:
Dishwasher, Disposal, Dryer, Gas Water Heater, Microwave, Range, Refrigerator, Washer
Furnished:
No
Floor:
Carpet, Ceramic Tile, Hardwood
Levels:
One
Additional Features
Property Sub Type:
Single Family Residence
Style:
N/A
Year Built:
1999
Construction Type:
Block, Stucco
Garage Spaces:
Yes
Covered Spaces:
N/A
Direction Faces:
Northwest
Pets Allowed:
Yes
Special Condition:
None
Additional Features:
Rain Gutters, Sliding Doors
Additional Features 2:
Association approval required
Map
- Address5846 PRINCESS CAROLINE PL
Featured Properties