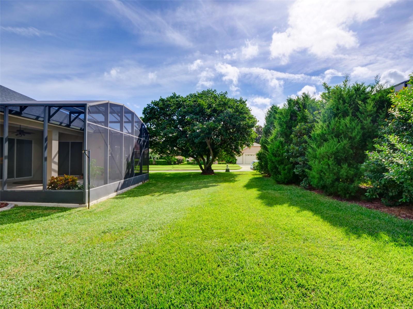
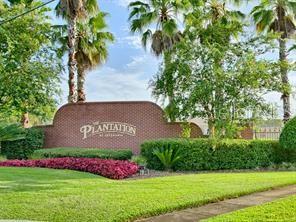
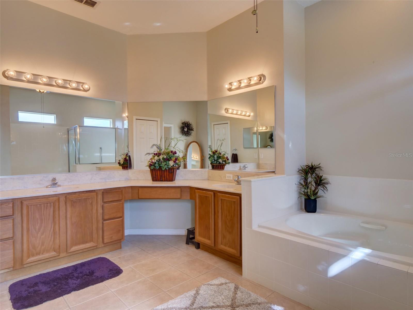
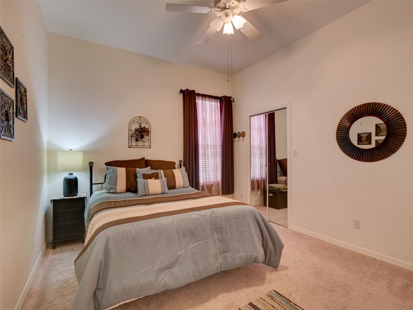
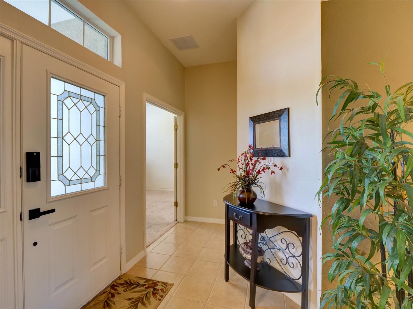
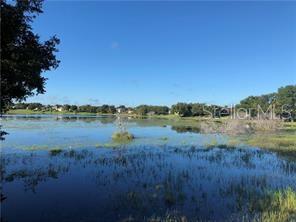
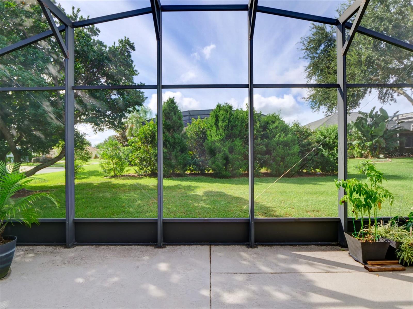
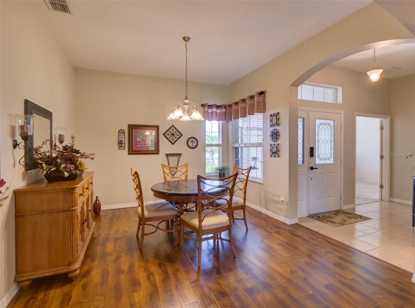
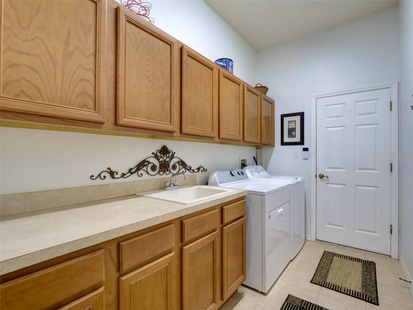
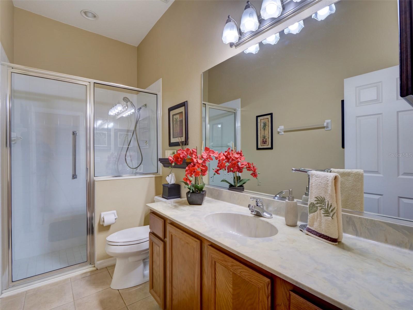
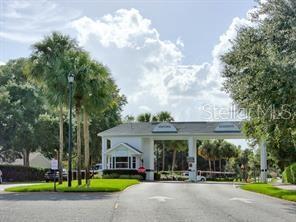
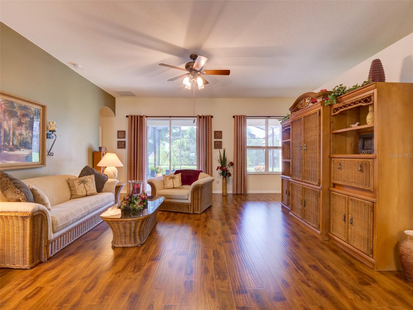
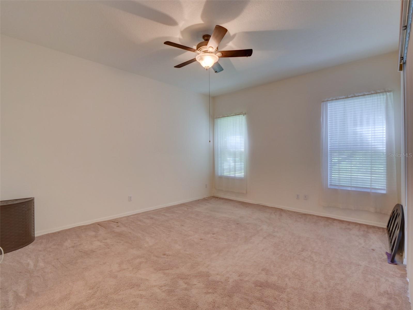
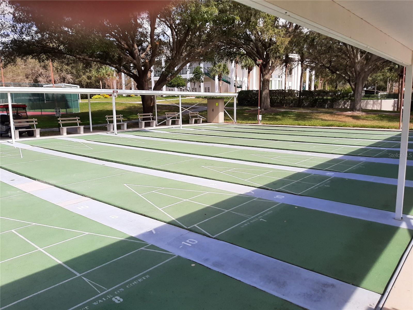
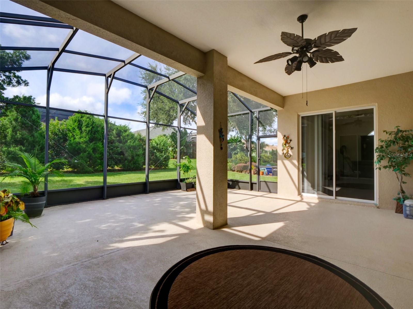
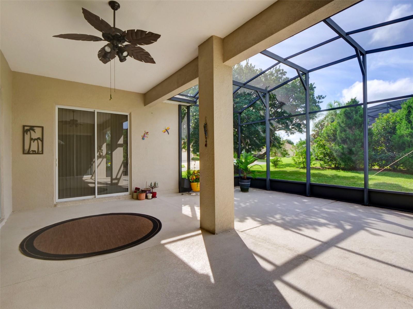
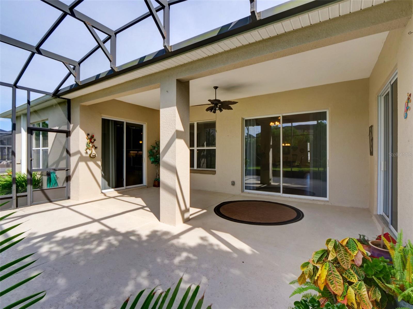
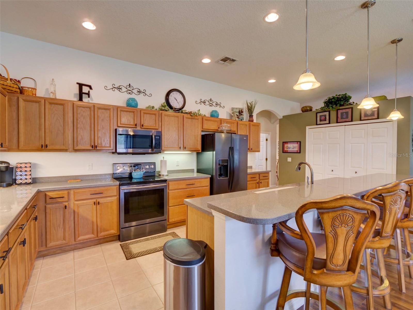
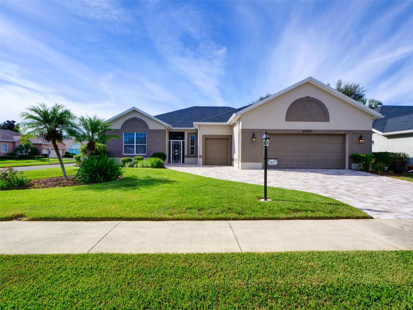
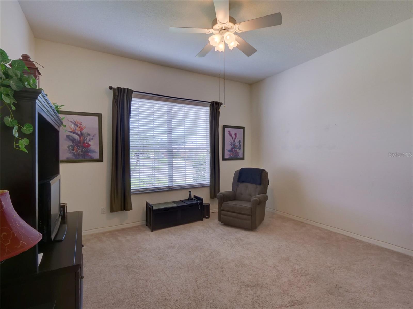
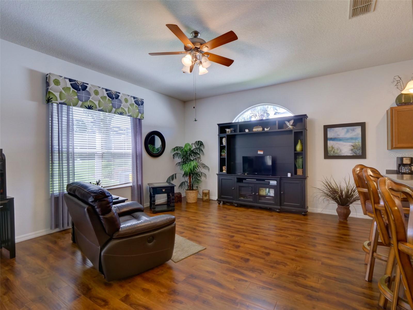
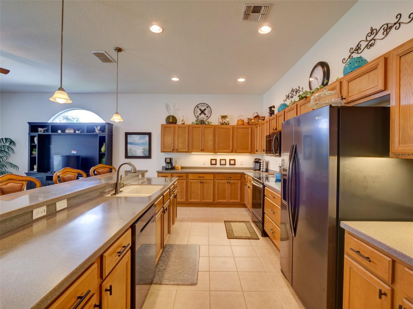
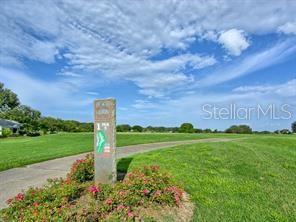
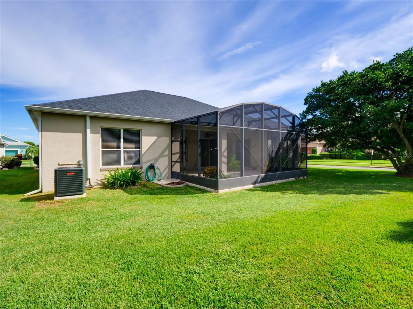
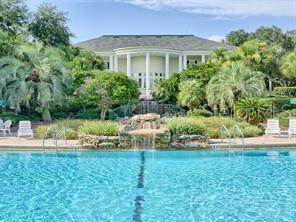
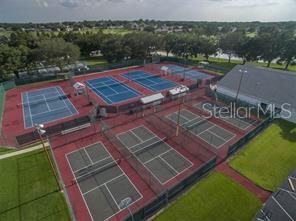
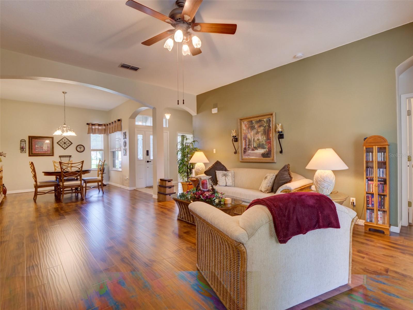
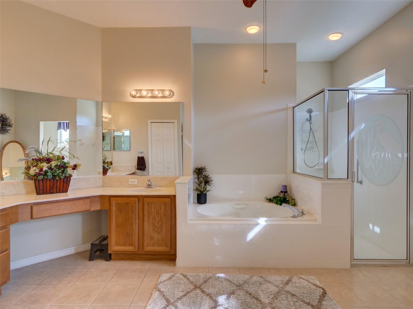
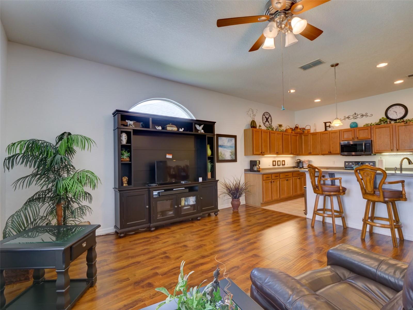
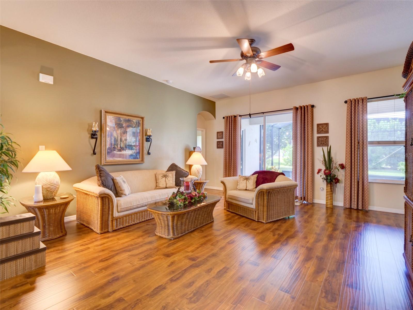
Active
25301 FOREST OAK CT
$369,000
Features:
Property Details
Remarks
A MUST SEE: ROOF 2022. HVAC 2025. This 2,489 sqft, well-maintained 2 Bedroom, 2 Bath, split-floor plan home, has a large Flex Room (24'x14'), which is adaptable to a homeowner's needs. On a corner lot, the mature landscaping, paver driveway and walkway (2024), lends to an appealing first impression, along with the oversized Garage (25'x22'), and attached Golf Cart Garage (8'x10'). As you enter through the screened-in alcove, and through the front leaded-glass door, you’ll immediately appreciate the comfortable environment created by tall ceilings and the abundance of natural light provided by the glass sliding doors and windows in the Living Room and Formal Dining Room. This expansive floorplan features a truly-open Kitchen, deep double-door Pantry & breakfast bar seating. Uniquely, the Kitchen oversees an (18'x15') room which can adapt to be a larger Dining Room or Family Room for entertainment. Sliding glass doors allow for access to the standout feature of this home, an expansive covered and screened Lanai (21’x24'), while the tall mature rear landscaping offers much PRIVACY. Glass sliding doors also allow Lanai access from the Primary Bedroom and Kitchen areas. The large Primary Bedroom has two walk-in closets & an over-sized Ensuite Bathroom. The presence of sidewalks adds to the ease of navigating the neighborhood. The Plantation at Leesburg is a private, access controlled, 55+ community that enjoys a low monthly HOA fee, two 18-hole golf courses, practice range, pro-shop, restaurant, pickleball courts, 3 pools, 3 club houses, fitness facilities, fishing pier, secure RV & boat storage, and many more amenities. Close to shopping, medical facilities and main roads. Equal Opportunity Housing. GO AND SHOW.
Financial Considerations
Price:
$369,000
HOA Fee:
165
Tax Amount:
$3340
Price per SqFt:
$148.25
Tax Legal Description:
PLANTATION AT LEESBURG MULBERRY GROVE PB 55 PG 10-11 LOT 41 ORB 4548 PG 1041
Exterior Features
Lot Size:
9867
Lot Features:
Corner Lot, Cul-De-Sac, Landscaped, Level, Sidewalk, Paved, Unincorporated
Waterfront:
No
Parking Spaces:
N/A
Parking:
Driveway, Garage Door Opener, Golf Cart Garage, Oversized
Roof:
Shingle
Pool:
No
Pool Features:
N/A
Interior Features
Bedrooms:
2
Bathrooms:
2
Heating:
Central, Electric
Cooling:
Central Air
Appliances:
Dishwasher, Disposal, Dryer, Electric Water Heater, Microwave, Range, Refrigerator, Washer
Furnished:
Yes
Floor:
Laminate, Carpet, Ceramic Tile
Levels:
One
Additional Features
Property Sub Type:
Single Family Residence
Style:
N/A
Year Built:
2006
Construction Type:
Block, Stucco
Garage Spaces:
Yes
Covered Spaces:
N/A
Direction Faces:
North
Pets Allowed:
Yes
Special Condition:
None
Additional Features:
Rain Gutters, Sidewalk, Sliding Doors
Additional Features 2:
Please refer to Covenants & Deed Restrictions
Map
- Address25301 FOREST OAK CT
Featured Properties