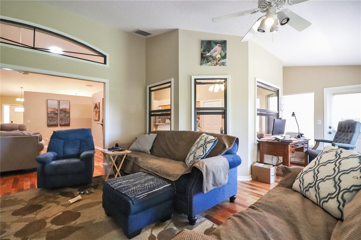
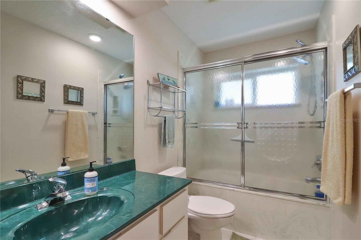
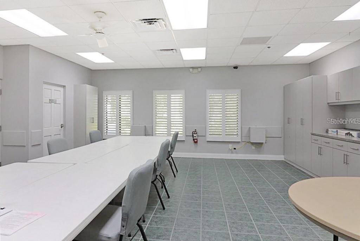
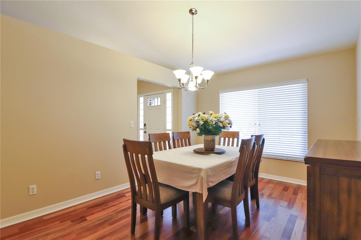
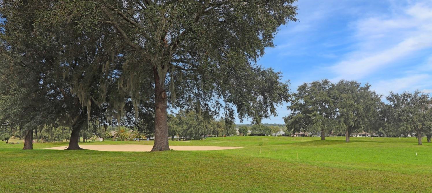
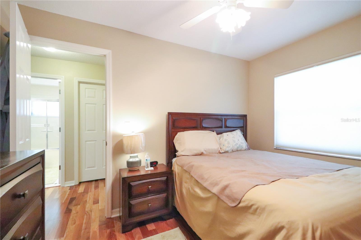
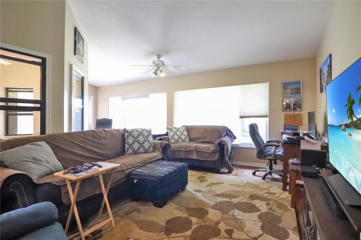
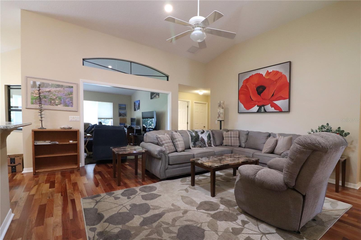
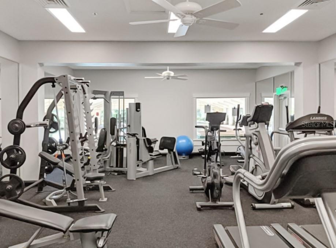
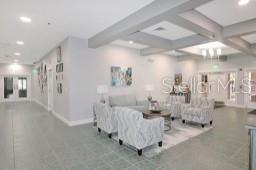
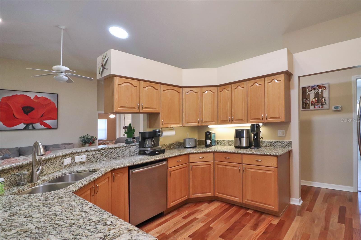
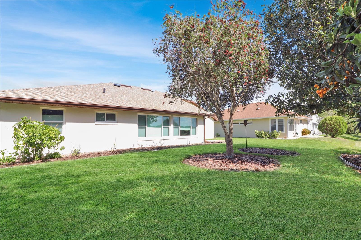
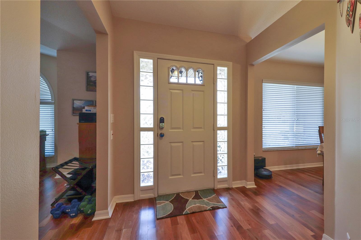
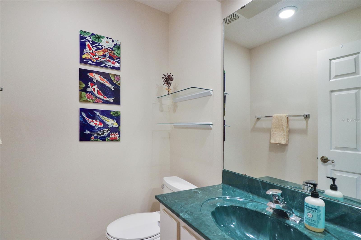
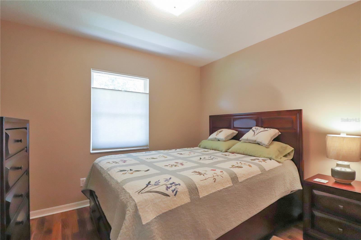
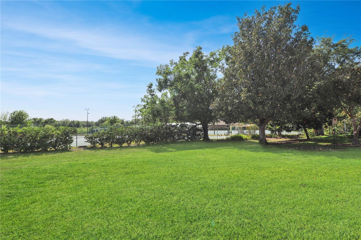
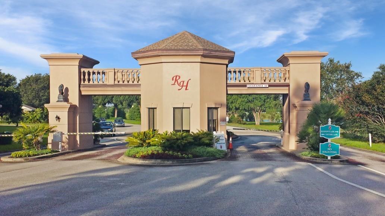
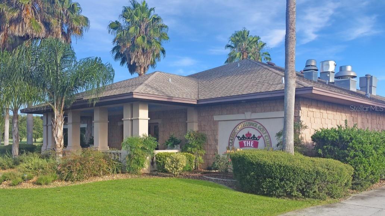
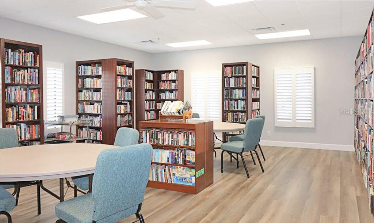
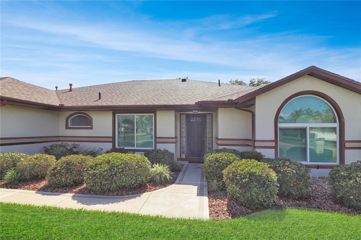
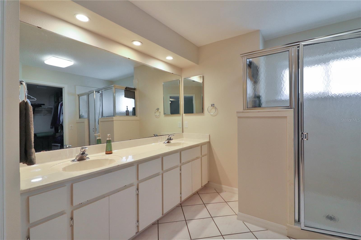
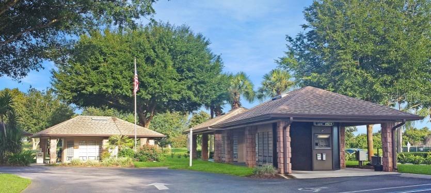
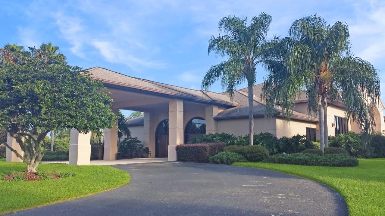
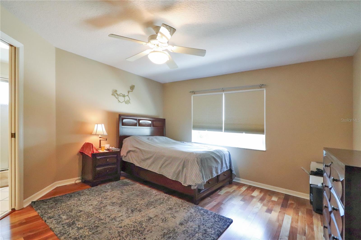
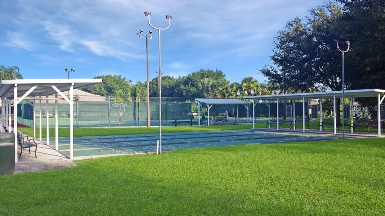
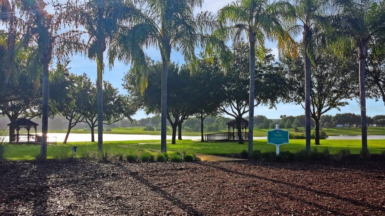
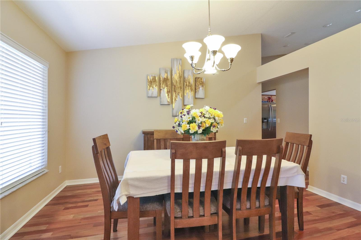
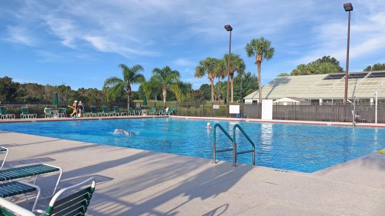
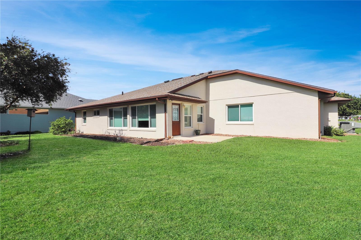
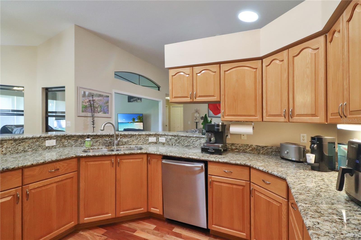
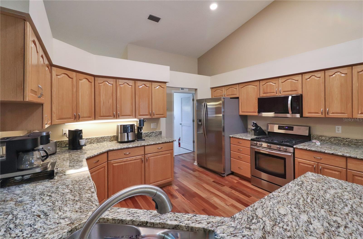
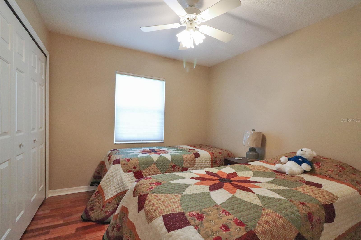
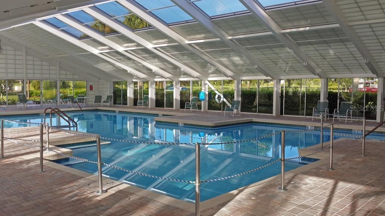
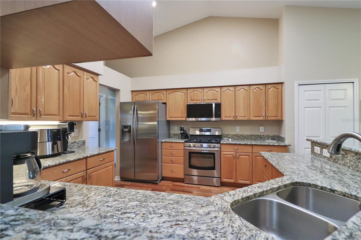
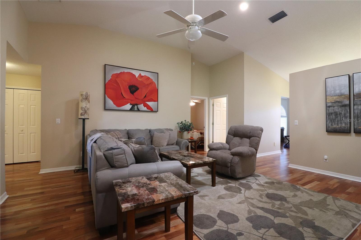
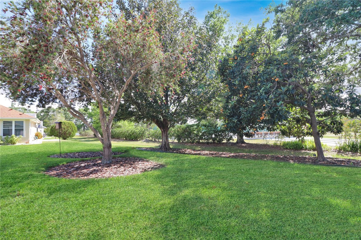
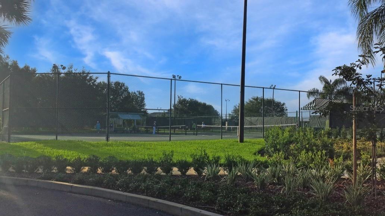
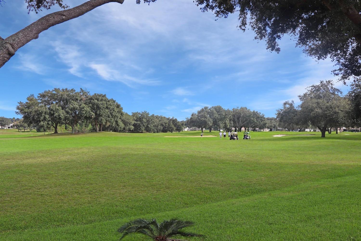
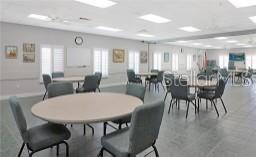
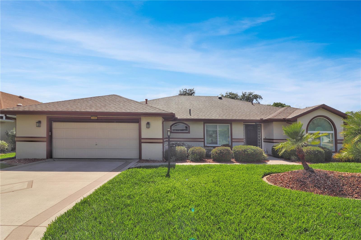
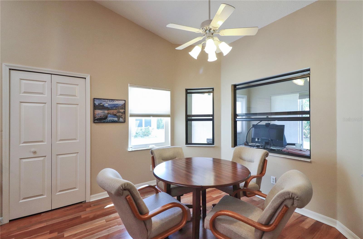
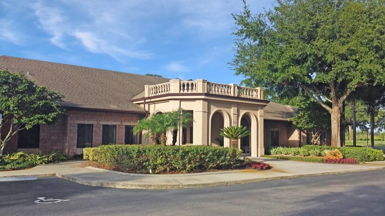
Active
5408 QUEEN VICTORIA DR
$425,000
Features:
Property Details
Remarks
Experience the exceptional lifestyle offered by this beautiful 4-bedroom, 2.5-bath Bear model nestled on a quiet cul-de-sac in the desirable Royal Highlands community! This residence features an expanded 2-car garage and a comfortable split floor plan. The interior showcases granite countertops and engineered wood flooring throughout. Enjoy the benefits of upgrades including a 16 SEER HVAC system (2016), a new roof (2015), and double-pane soundproof security windows (2013). The flexible layout includes a living room perfect for a den or office, a stunning kitchen with a gas range and breakfast nook, cathedral ceilings, a large family room, formal dining room, and a bright Florida room. The spacious primary suite offers dual sinks and a walk-in closet. Practical features include updated comfort-height toilets, a large laundry room with storage (washer/dryer included), central vacuum, and three solar tubes, a private patio, water softener, and a floored attic with a solar fan. Extra insulation has also been added. There is a new sprinkler controller and the garage is wired for a portable generator. Royal Highlands offers a wealth of amenities: 24-hour gated security, indoor and outdoor pools, tennis, an 18-hole golf course, dining, a vibrant rec center, and social activities. The HOA even covers Comcast cable/internet and secure RV/boat parking! Plus, enjoy the convenience of the new Southlake Hospital Center.
Financial Considerations
Price:
$425,000
HOA Fee:
224
Tax Amount:
$3572.98
Price per SqFt:
$169.12
Tax Legal Description:
ROYAL HIGHLANDS PHASE 1 SUB LOT 64 PB 37 PGS 3-8 ORB 5185 PG 1955
Exterior Features
Lot Size:
9046
Lot Features:
Cul-De-Sac, Level, Paved, Private
Waterfront:
No
Parking Spaces:
N/A
Parking:
Garage Door Opener, Oversized
Roof:
Shingle
Pool:
No
Pool Features:
N/A
Interior Features
Bedrooms:
4
Bathrooms:
3
Heating:
Natural Gas
Cooling:
Central Air
Appliances:
Dishwasher, Disposal, Dryer, Gas Water Heater, Microwave, Refrigerator, Washer
Furnished:
No
Floor:
Ceramic Tile, Hardwood
Levels:
One
Additional Features
Property Sub Type:
Single Family Residence
Style:
N/A
Year Built:
1997
Construction Type:
Block, Stucco
Garage Spaces:
Yes
Covered Spaces:
N/A
Direction Faces:
Northeast
Pets Allowed:
Yes
Special Condition:
None
Additional Features:
Irrigation System, Rain Gutters
Additional Features 2:
Association approval required
Map
- Address5408 QUEEN VICTORIA DR
Featured Properties