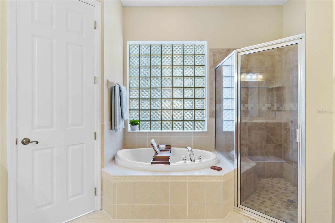
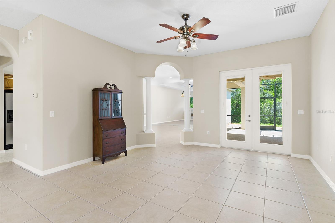
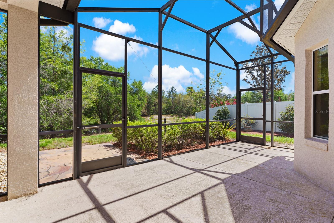
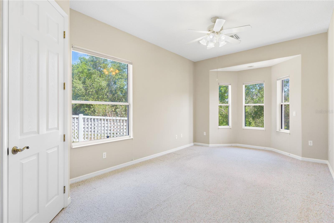

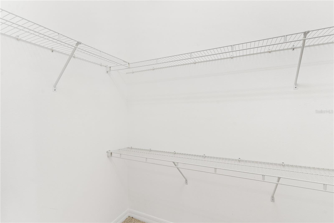
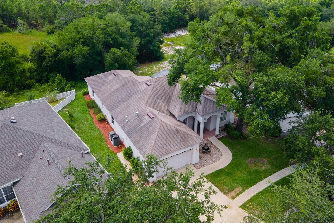
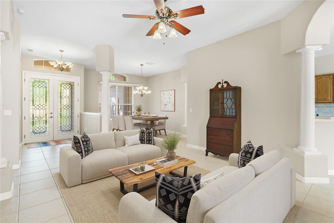
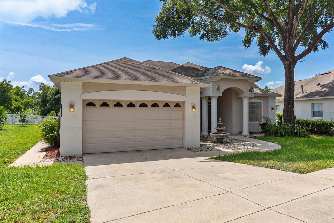
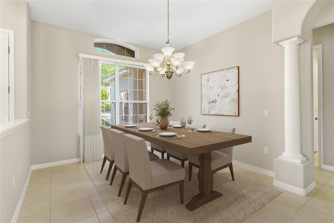
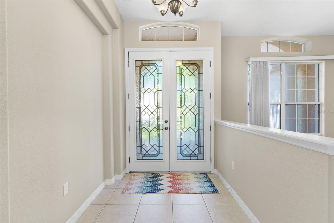
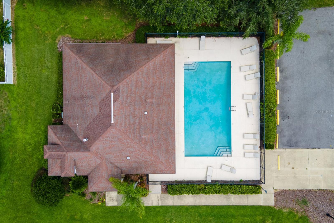
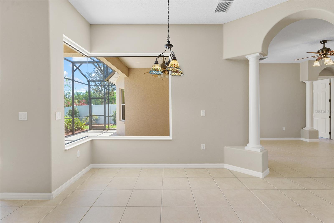

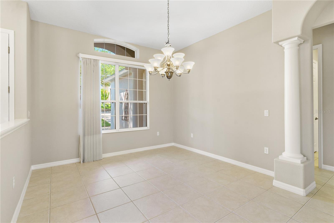
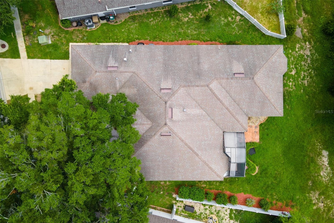
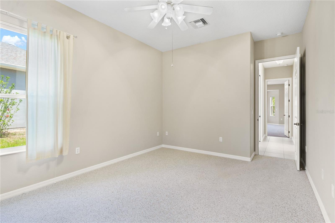
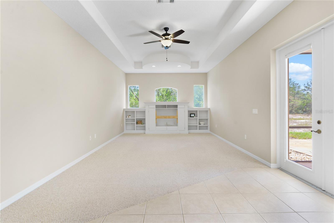
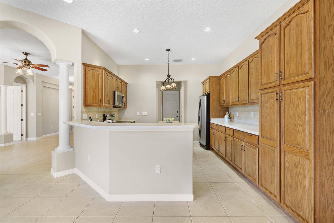
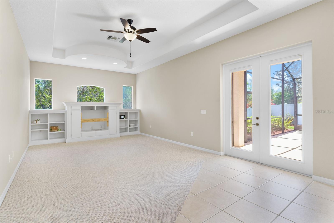

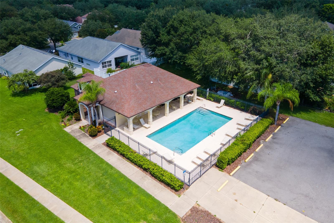
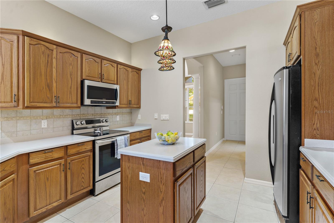
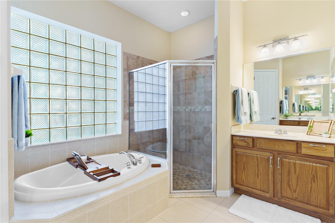
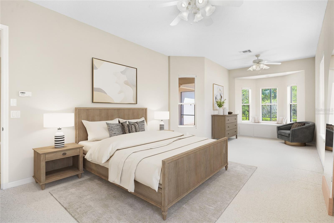
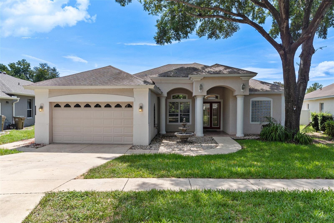
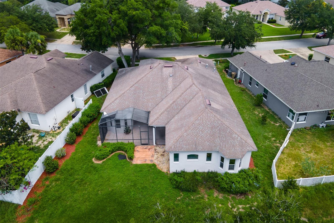
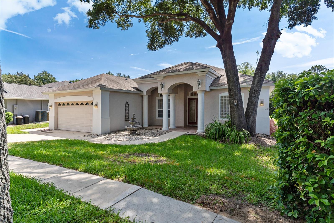
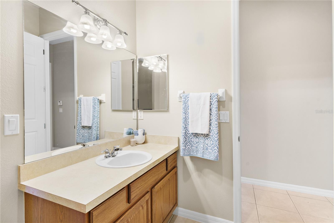
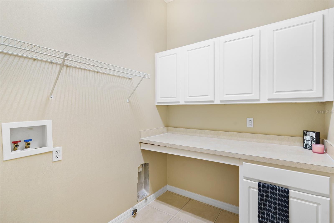

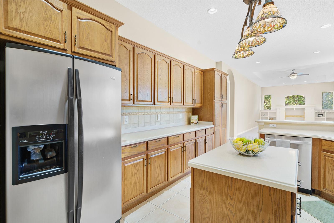
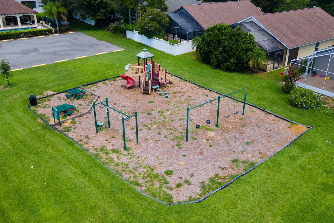
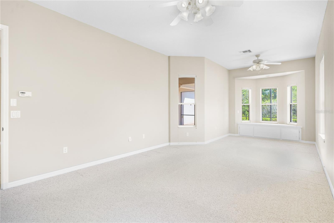
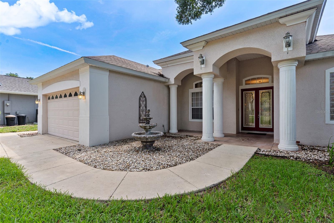
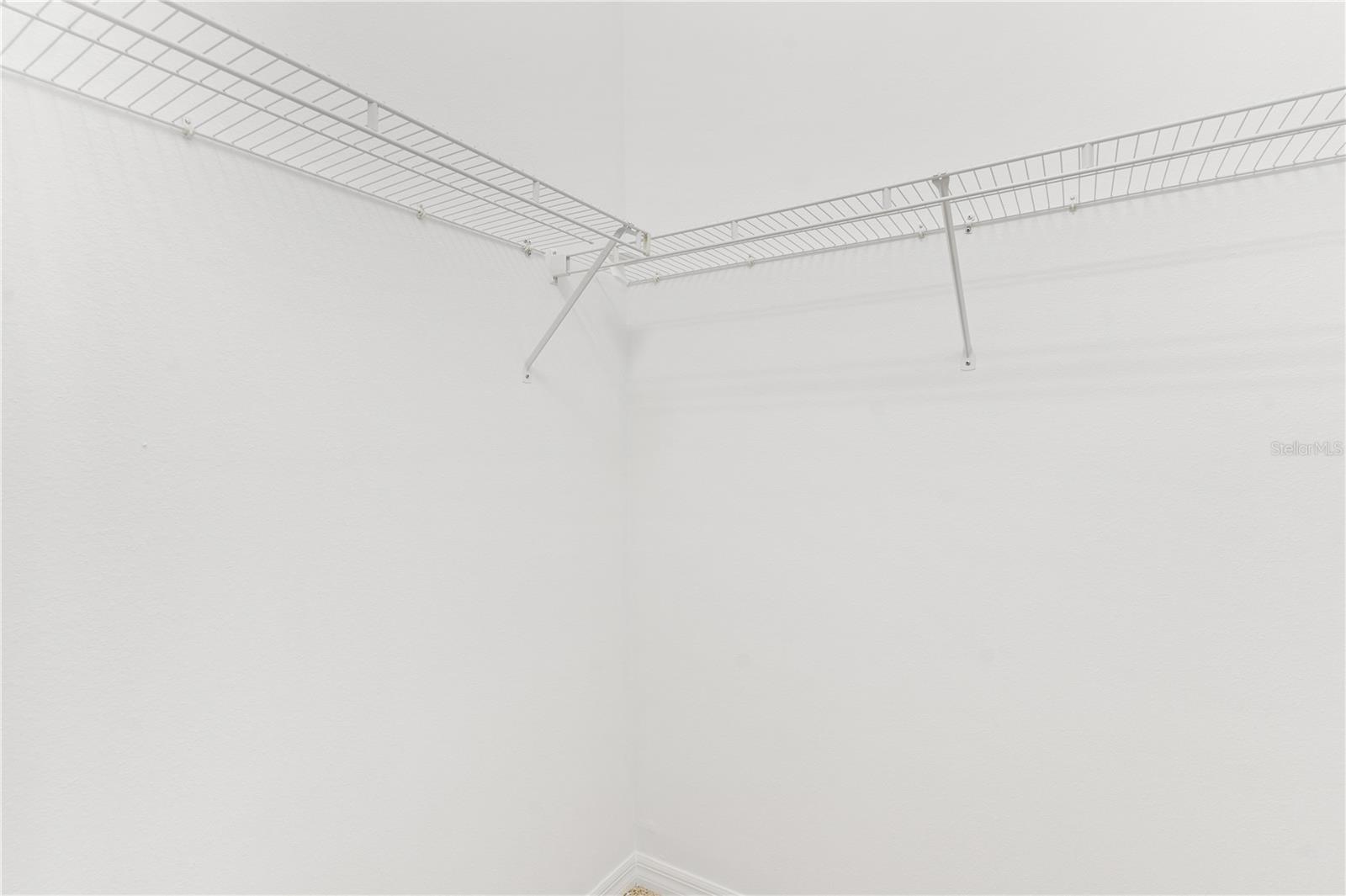
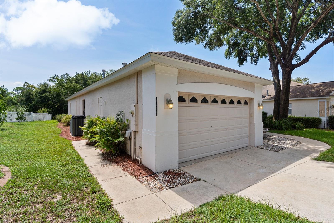

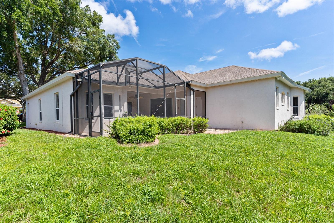
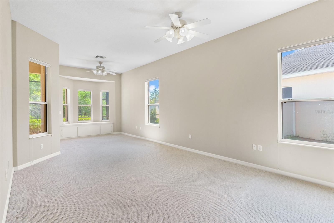
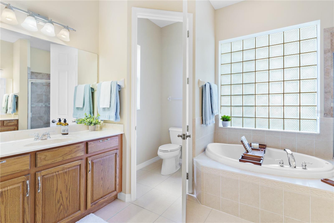
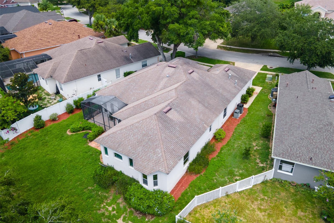
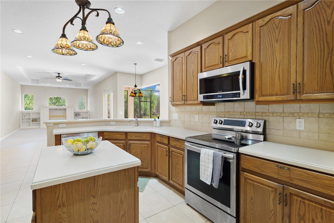
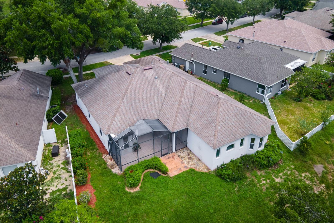
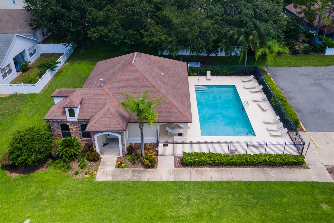
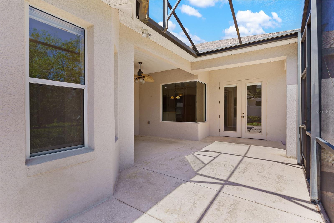
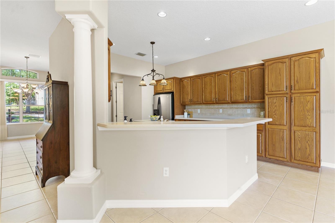
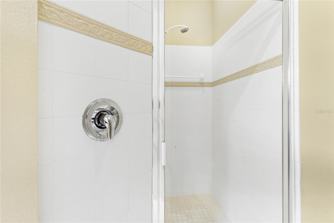
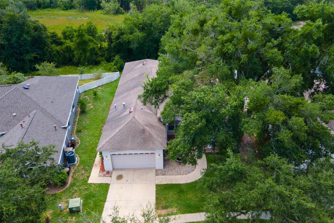
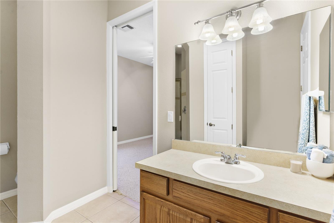
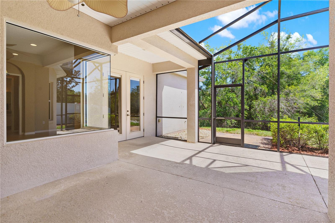
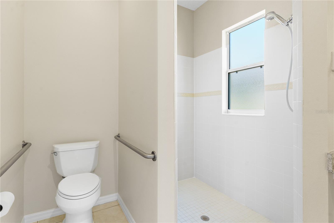
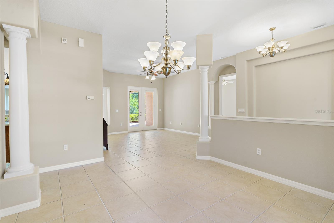
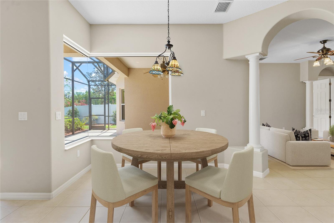
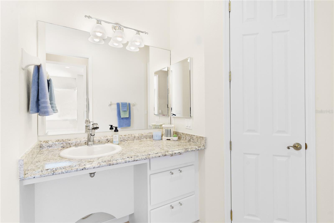
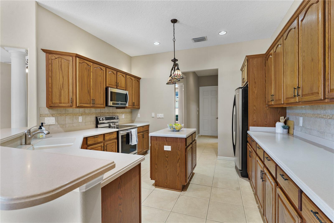
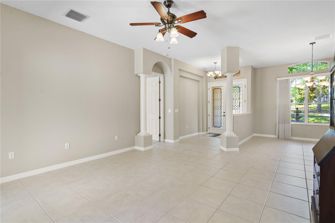

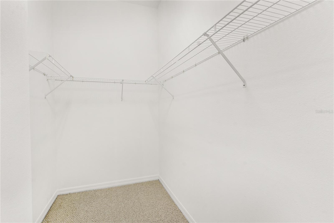
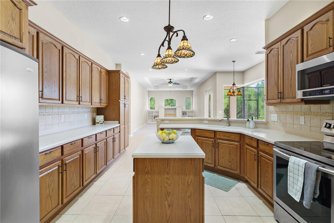
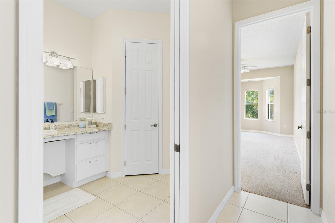
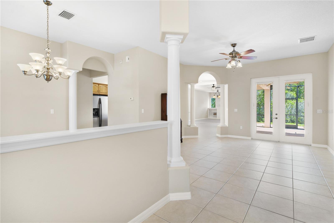
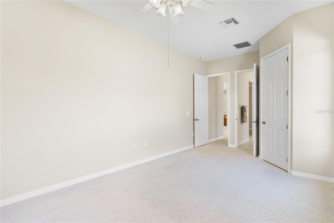
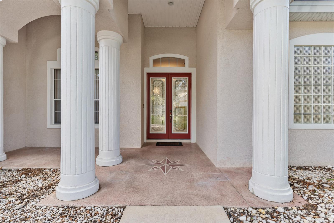
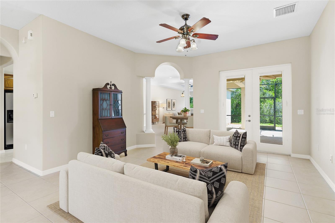
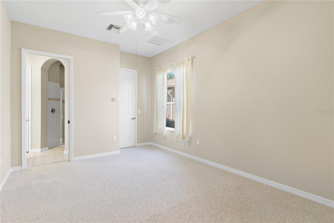
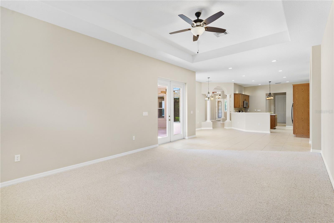

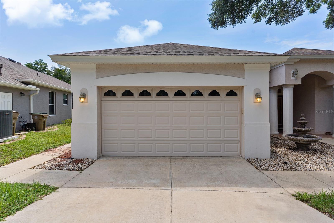
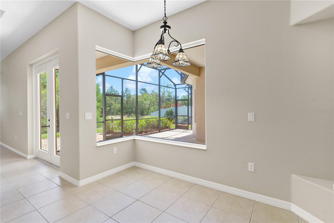
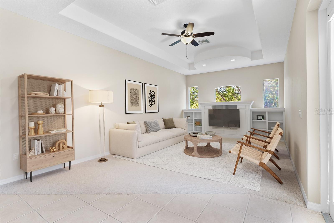
Active
33222 IRONGATE DR
$449,900
Features:
Property Details
Remarks
One or more photo(s) has been virtually staged. NEW ROOF COMING SOON! Spacious 3-Bed, 3-Bath Home with No Rear Neighbors in Gated Community. If you’ve been searching for space, comfort, and convenience — this is the one! Spanning 2,803 sq. ft. all on one level, this beautifully designed 3-bedroom, 3-bathroom home is ready to impress. Step through the double-door entry into a formal living room that flows seamlessly into the dining room, complete with French doors leading to a spacious screened-in birdcage lanai — the perfect place to relax and enjoy your peaceful backyard with no rear neighbors. The kitchen offers cabinet space galore, Corian countertops, a center island, and a breakfast bar with room for barstools — perfect for casual dining or entertaining. The oak cabinets are in great shape and could be painted to match your personal style. The kitchen opens to the family room with charming built-ins, and additional French doors lead out to the birdcage, bringing in plenty of natural light. The massive primary suite (13’ x 19’) is a true retreat, featuring two walk-in closets, a bay window seat with built-in storage, and room for a king-sized bed, dressers, and even a home office setup. The en suite bath offers a soaking tub, walk-in shower, dual vanities, and a linen closet. Both guest bedrooms offer en suite bathrooms and generous walk-in closets — including one that's an impressive 9' x 5'. One guest bath also features a wheelchair-accessible shower, and the home includes accessibility ramps from the garage and to the birdcage for added convenience. The laundry room is complete with ample cabinetry and a folding area. Additional upgrades include two AC units offering three separate zones for optimal climate control, so everyone can enjoy their preferred temperature. One of the two air conditioners was replaced in July 2024. The home is pre-piped for gas (appliances can be electric or gas!). The home offers a low-maintenance exterior with easy-care landscaping, designed to reduce upkeep. Located in a gated community with a POOL and park, and just minutes from Publix, restaurants, and the movie theater — this home truly has it all.
Financial Considerations
Price:
$449,900
HOA Fee:
1206.8
Tax Amount:
$2620.28
Price per SqFt:
$157.75
Tax Legal Description:
STONEGATE AT SILVER LAKE PB 47 PG 72-76 LOT 44 ORB 2741 PG 1260 ORB 6278 PG 1581
Exterior Features
Lot Size:
8418
Lot Features:
N/A
Waterfront:
No
Parking Spaces:
N/A
Parking:
Driveway, Garage Door Opener
Roof:
Shingle
Pool:
No
Pool Features:
N/A
Interior Features
Bedrooms:
3
Bathrooms:
3
Heating:
Central
Cooling:
Central Air
Appliances:
Dishwasher, Microwave, Refrigerator
Furnished:
No
Floor:
Carpet, Tile
Levels:
One
Additional Features
Property Sub Type:
Single Family Residence
Style:
N/A
Year Built:
2005
Construction Type:
Stucco
Garage Spaces:
Yes
Covered Spaces:
N/A
Direction Faces:
East
Pets Allowed:
Yes
Special Condition:
None
Additional Features:
Rain Gutters
Additional Features 2:
Please see attached restrictions.
Map
- Address33222 IRONGATE DR
Featured Properties