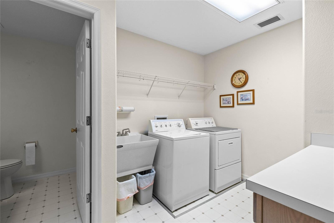
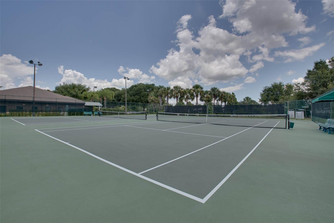

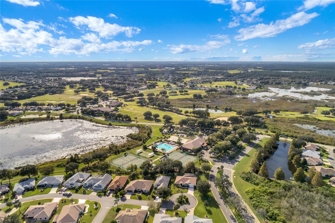
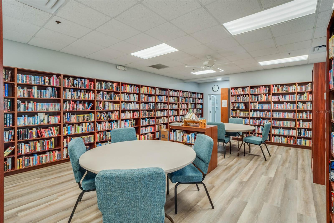
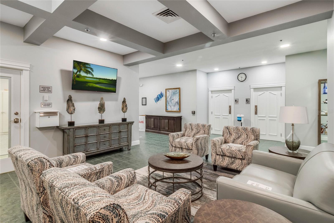
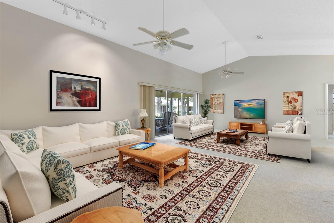
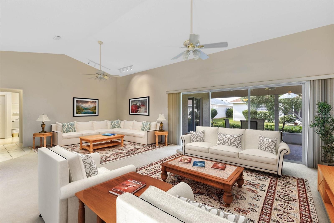
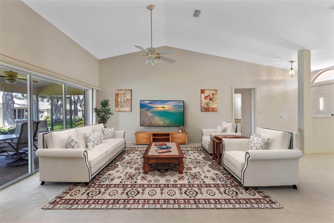
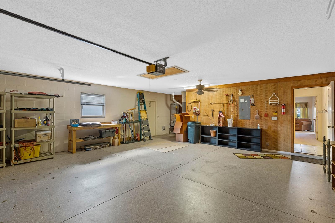

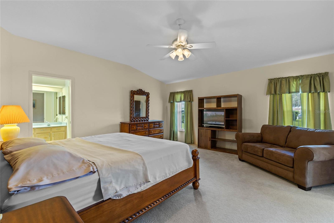
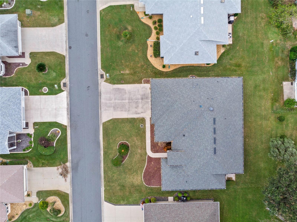
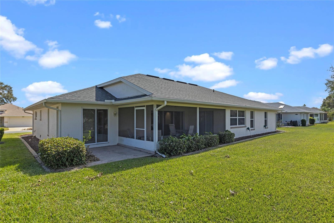
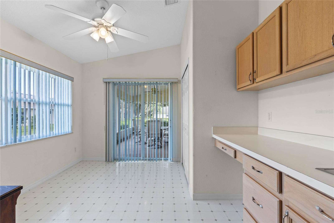
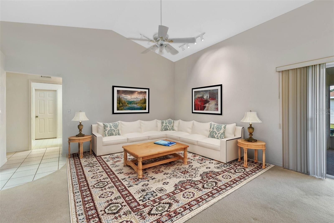
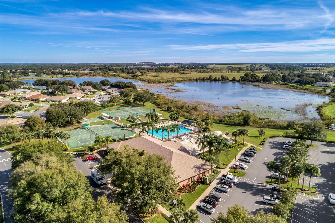
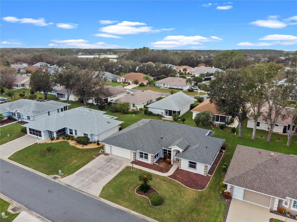
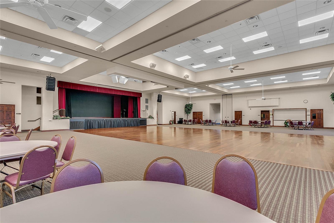
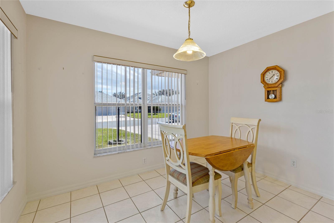
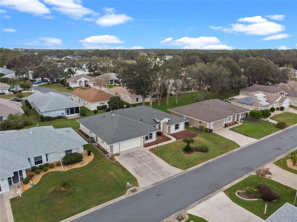
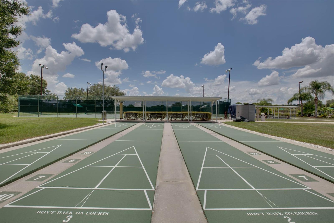
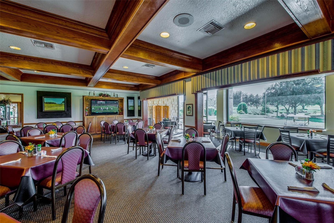
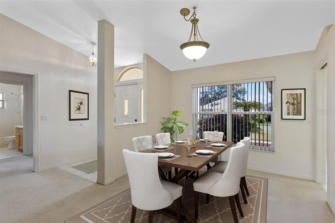

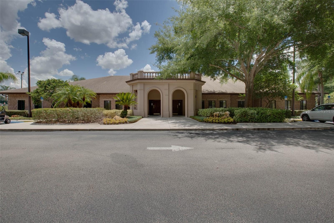

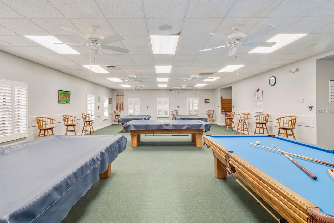
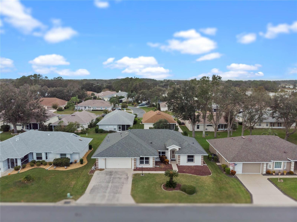
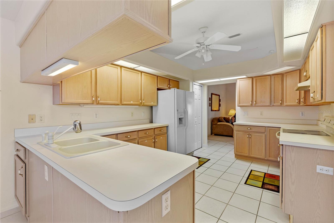

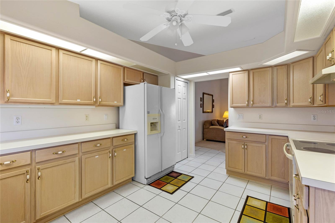
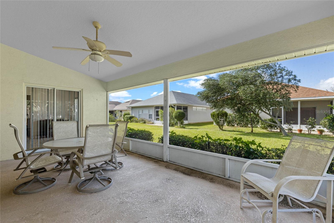
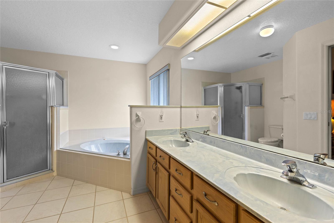
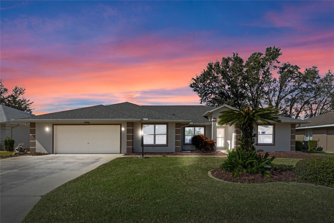
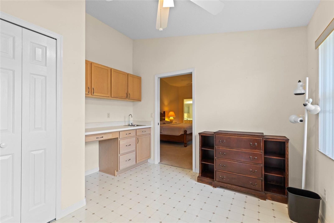
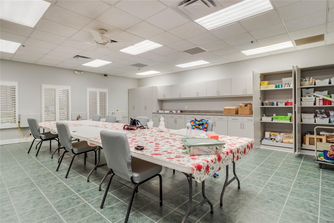
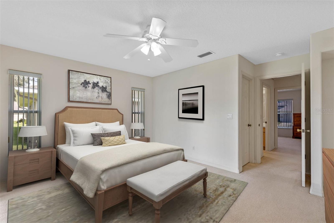
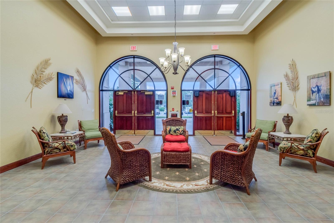
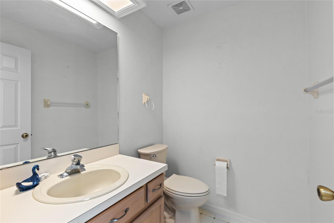
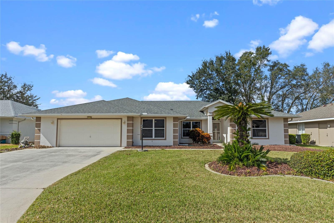
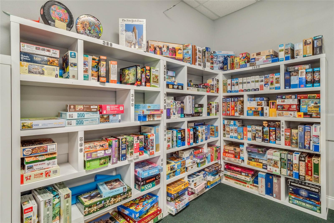
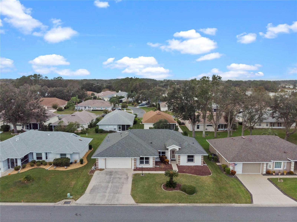

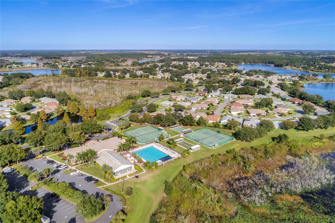
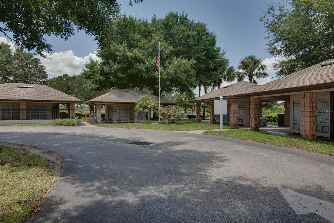
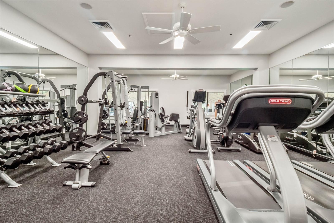
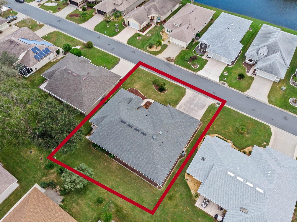
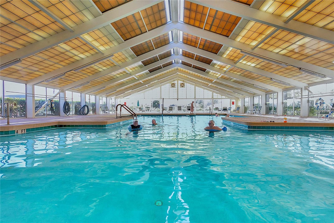
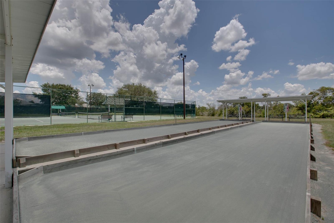
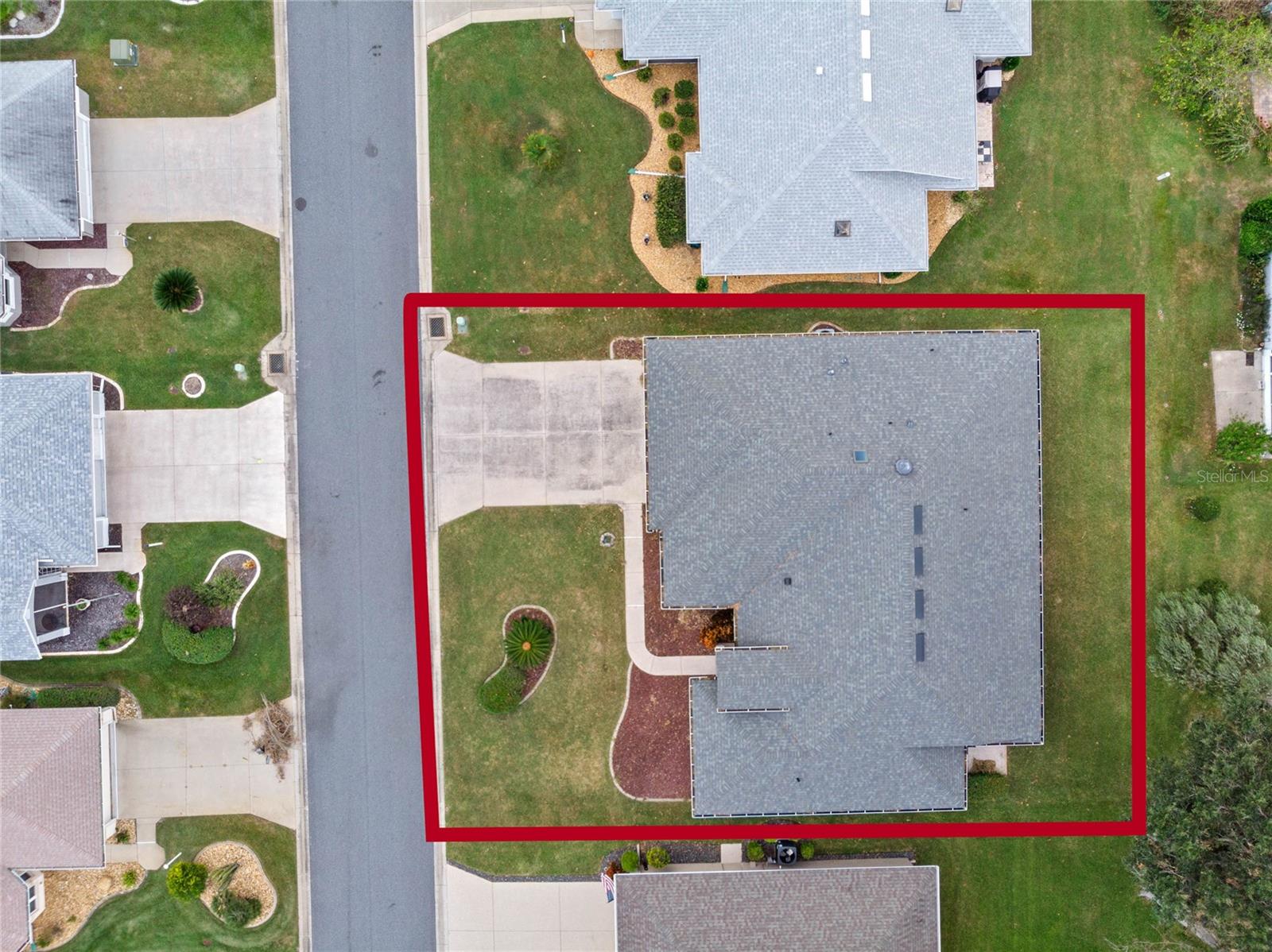

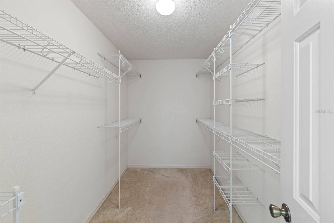
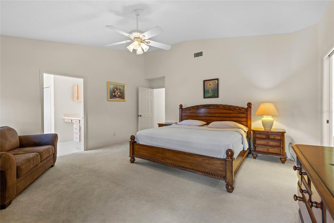
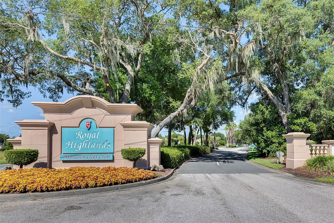
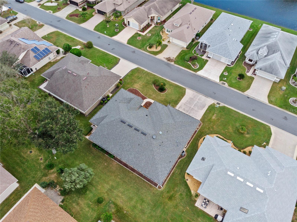
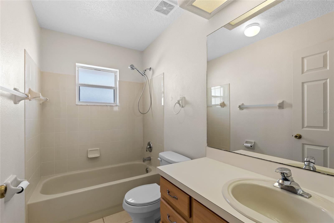
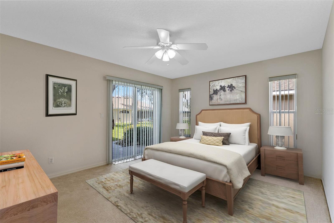
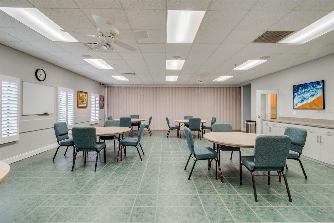

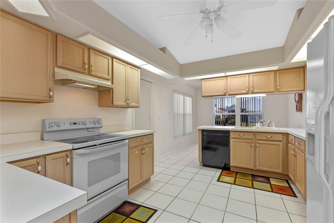
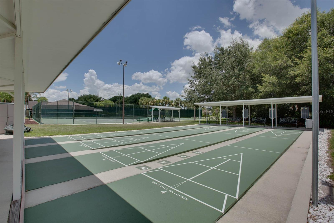

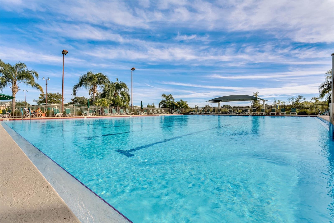
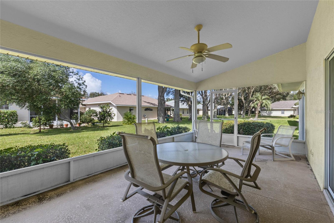
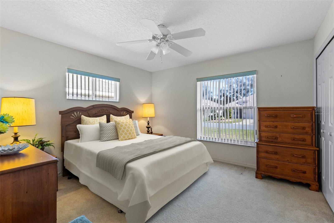
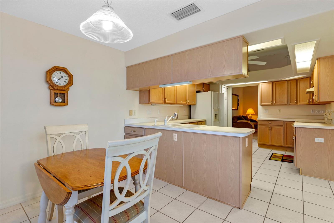
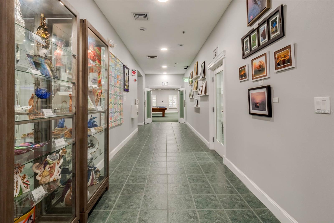
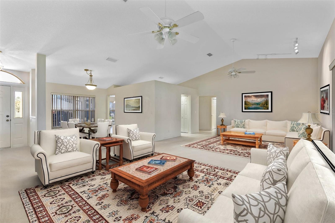
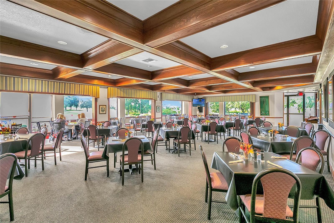
Active
5729 KING JAMES AVE
$284,997
Features:
Property Details
Remarks
One or more photo(s) has been virtually staged. HIGHLY MOTIVATED SELLER! A crafter's dream awaits! This home was designed with the artist in mind! Tons of closet and storage space, a craft room with wet bar (sink), counters, deep closet, and tons of natural light! With just over 2400sf. of under-air living, an expanded and oversized garage, large screened lanai, and an additional bathroom, this Majestic Model home is ready for you to make it your own! Low maintenance landscape with an exterior block and stucco construction, you'll love the close proximity this home is to the Royal Lake dock, gazebos, sidewalks, and community amenities. 2019 water heater and roof, 2016 HVAC and a transferrable termite bond give owners peace of mind. The large laundry room offers an additional guest bath with counters, storage/overflow pantry cabinets, and the appliances convey! Primary bath has a jetted tub, step-in shower, and a huge walk-in closet. Just think about what you could do with 2400 square feet of living area! Bring your creativity and start living your best life in the 55+ golf community of Royal Highlands. Tons of clubs and activities available! Learn to sew, paint, golf, play pickleball, act, sing, and play billiards! Catch a theater production, have dinner at the on-campus restaurant, and dance the night away! You'll never get bored! Low monthly HOA includes cable and internet, fitness center, two community pools, courts, library, and more!
Financial Considerations
Price:
$284,997
HOA Fee:
224
Tax Amount:
$4324.56
Price per SqFt:
$118.65
Tax Legal Description:
ROYAL HIGHLANDS PHASE 1-B SUB LOT 473 PB 39 PGS 32-36 ORB 4396 PG 995 ORB 5077 PG 1156
Exterior Features
Lot Size:
8112
Lot Features:
Landscaped, Level, Near Golf Course, Paved, Private
Waterfront:
No
Parking Spaces:
N/A
Parking:
Driveway, Garage Door Opener, Golf Cart Parking, Oversized
Roof:
Shingle
Pool:
No
Pool Features:
N/A
Interior Features
Bedrooms:
3
Bathrooms:
3
Heating:
Natural Gas
Cooling:
Central Air
Appliances:
Dishwasher, Disposal, Dryer, Exhaust Fan, Gas Water Heater, Ice Maker, Microwave, Range, Refrigerator, Washer
Furnished:
Yes
Floor:
Carpet, Ceramic Tile, Linoleum
Levels:
One
Additional Features
Property Sub Type:
Single Family Residence
Style:
N/A
Year Built:
1999
Construction Type:
Block, Stucco
Garage Spaces:
Yes
Covered Spaces:
N/A
Direction Faces:
South
Pets Allowed:
Yes
Special Condition:
None
Additional Features:
Lighting, Rain Gutters, Sliding Doors
Additional Features 2:
VERIFY ALL INFORMATION WITH THE HOA FOR ACCURACY
Map
- Address5729 KING JAMES AVE
Featured Properties