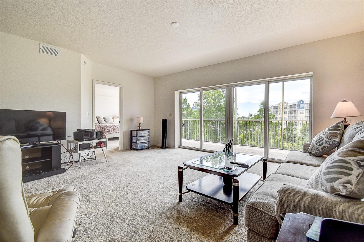
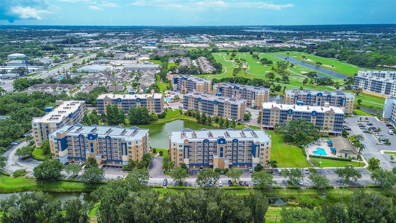
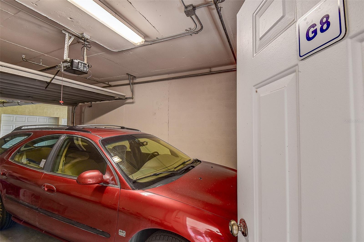
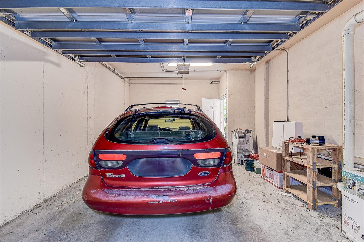
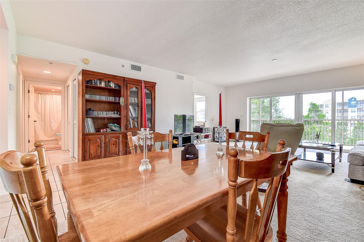
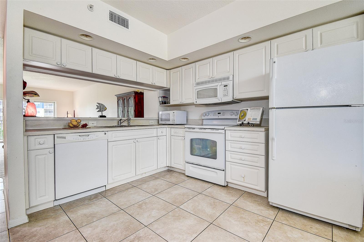
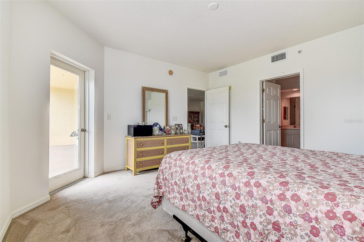
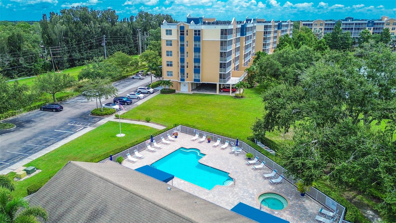
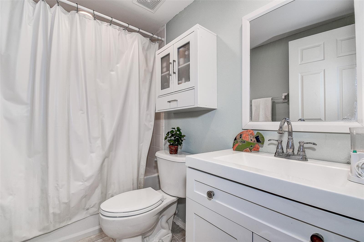
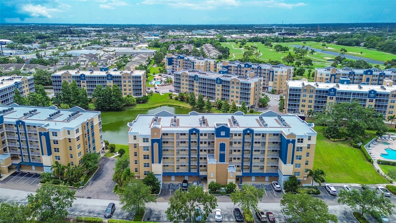
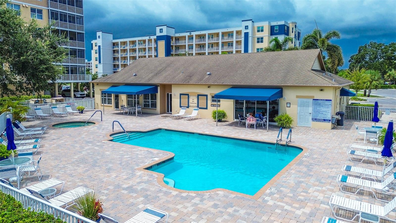
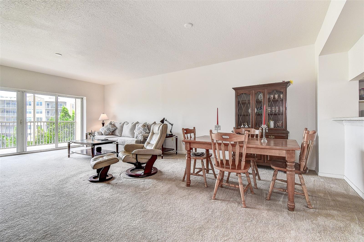
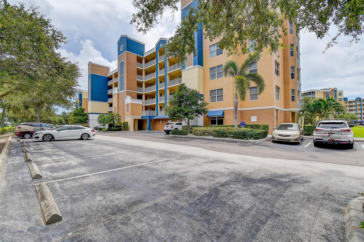
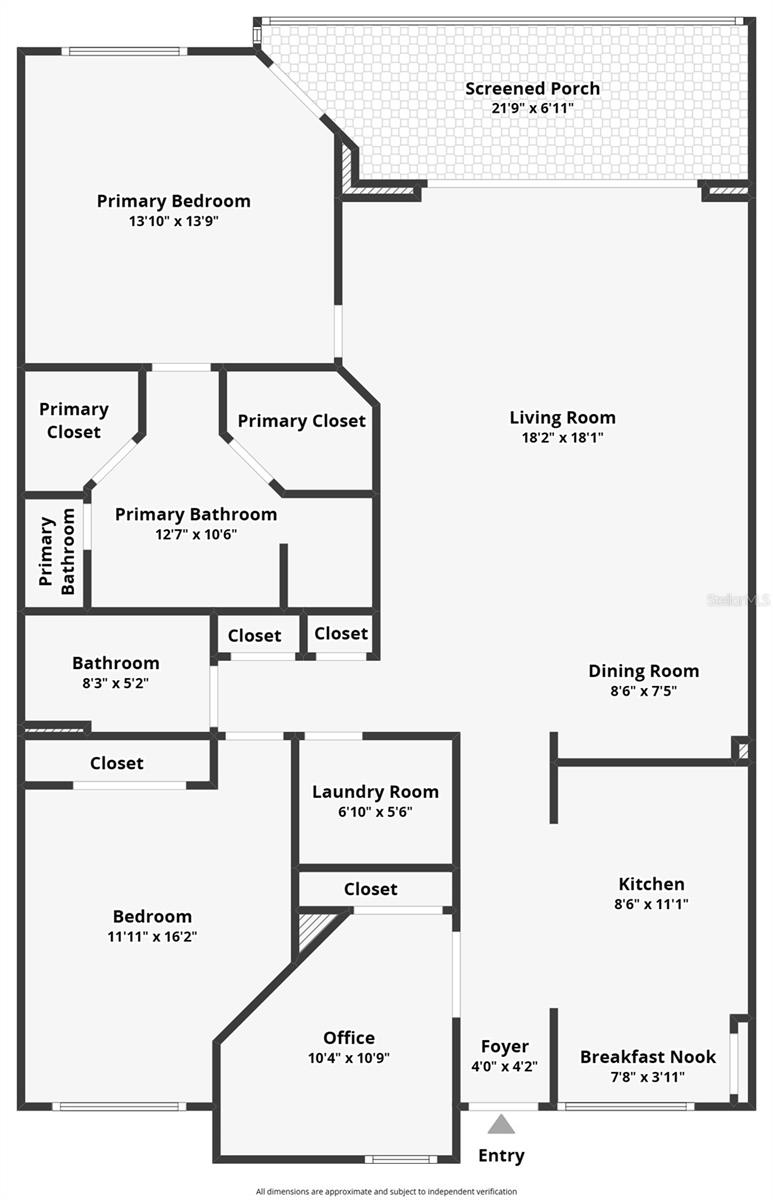
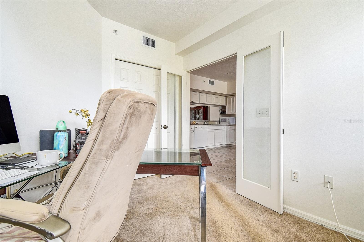
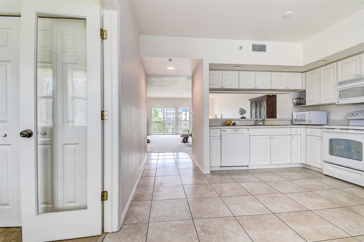
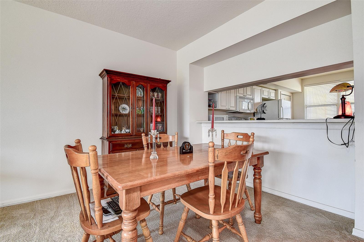
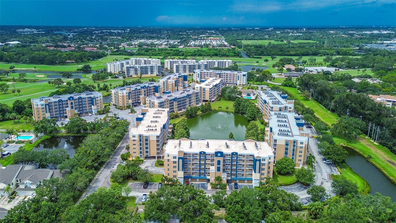
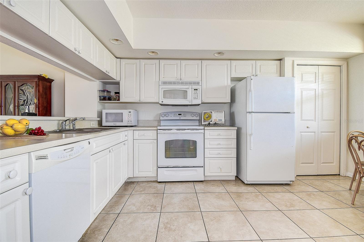
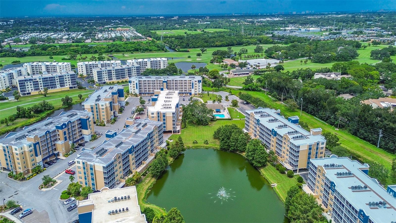
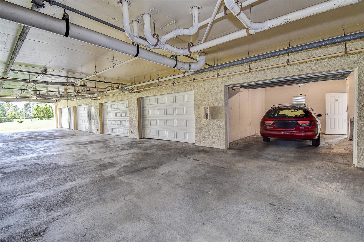
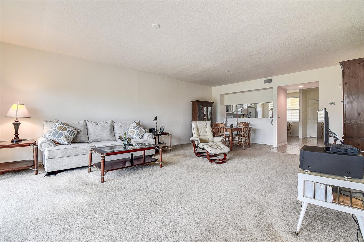
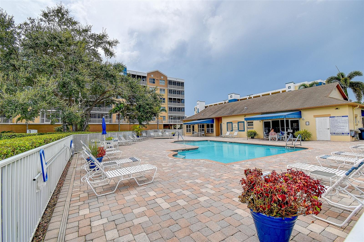
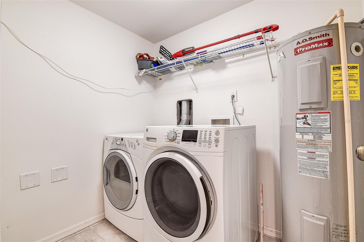
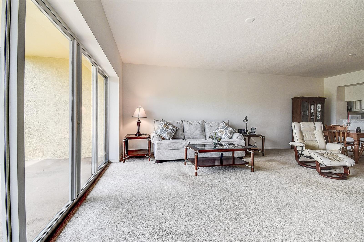
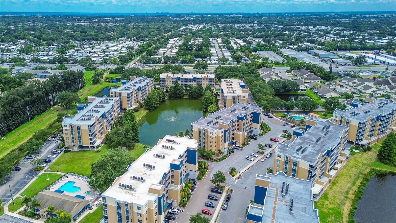
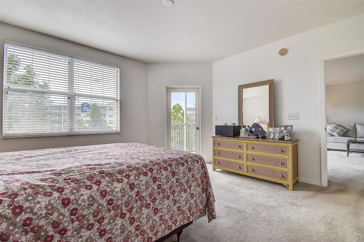
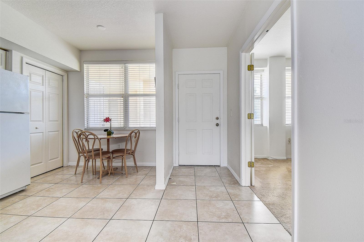
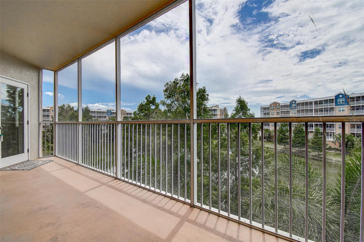
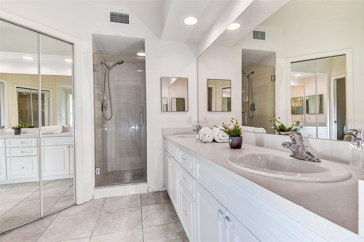
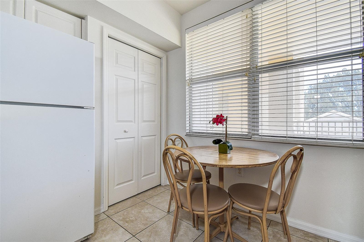
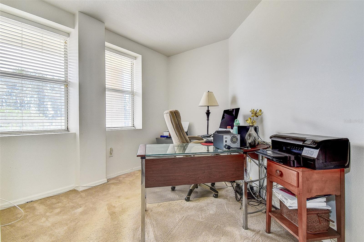
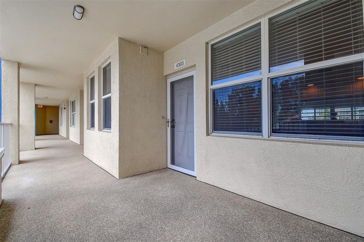
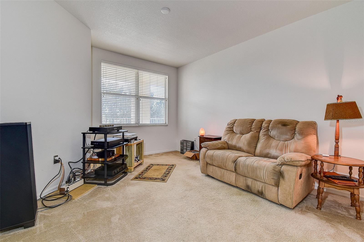
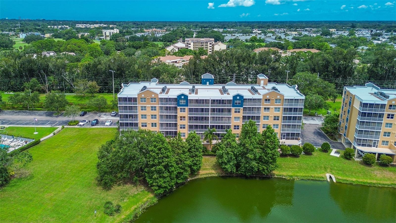
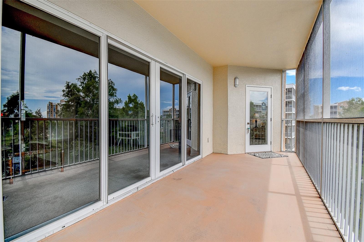
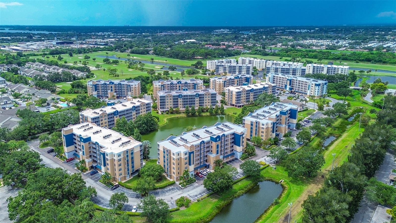
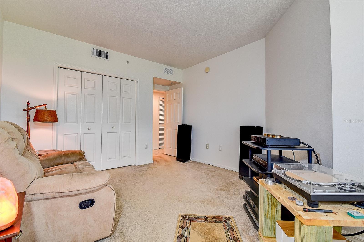
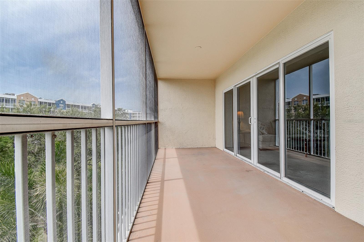
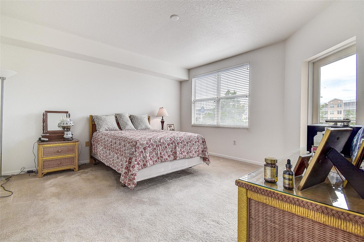
Active
960 STARKEY RD #4303
$315,000
Features:
Property Details
Remarks
Discover Easy Living In This Spacious 1,576 sqft, 2007 3-Bedroom, 2-Bath Split Plan Condo With Your Own 1-Car Garage. Both The Condo And Garage Are Just Steps Away From The Coded Elevator, Adding A Layer Of Security For Your Peace Of Mind. This Home Is Perfectly Designed For Comfort And Convenience. The Primary Bedroom Has an En-Suite and Access to the Balcony, Which at 20 Ft Long, Screened In and Overlooking The Peaceful Pond, Provides Relaxation For Morning Coffee or A Great Spot for Entertaining Friends and Family. Soak Up the Sunshine At The Community’s Sparkling Pool, and Clubhouse with Social Events That Make Every Day Feel Like A Retreat. This Home Offers Peace Of Mind With ~Hurricane-Impact Windows and Sliders,~ New Roof, ~Fresh Exterior Paint, ~2023 AC, And The Reassurance Of~ No Storm Damage~ NO FLOOD ZONE~ A Completed Reserve Study, and~ NO MILESTONE INSPECTION REQUIRED. In Just 20 Minutes You Can Be Sitting On The Sugar Sands Of Clearwater Beach and/or Indian Rocks Beach. That Same 20 Minutes Will Bring You To The Walkable, Culturally Abundant, And Dynamic Downtown St. Pete! A Quick 30 Minutes To Tampa International To Bring In Guests. This Low-Maintenance Home Offers The Perfect Blend Of Comfort, Community, And Coastal Lifestyle. The Low Condo Fee Of $660 Includes Internet, Cable TV, Water, Sewer, Trash, Exterior Maintenance, Pool, Pest Control, And Reserves. Move In With Confidence And Enjoy The Florida Lifestyle You’ve Been Waiting For! WELCOME HOME!
Financial Considerations
Price:
$315,000
HOA Fee:
N/A
Tax Amount:
$1699.92
Price per SqFt:
$199.87
Tax Legal Description:
GOLF LAKE CONDO IV AT EAST BAY UNIT 4303 TOGETHER WITH USE OF GARAGE G-8
Exterior Features
Lot Size:
11703
Lot Features:
City Limits, Near Golf Course, Near Public Transit, Sidewalk, Paved
Waterfront:
No
Parking Spaces:
N/A
Parking:
N/A
Roof:
Built-Up
Pool:
No
Pool Features:
N/A
Interior Features
Bedrooms:
3
Bathrooms:
2
Heating:
Central
Cooling:
Central Air
Appliances:
Dishwasher, Disposal, Dryer, Electric Water Heater, Range, Refrigerator, Washer
Furnished:
Yes
Floor:
Carpet, Tile
Levels:
One
Additional Features
Property Sub Type:
Condominium
Style:
N/A
Year Built:
2007
Construction Type:
Block
Garage Spaces:
Yes
Covered Spaces:
N/A
Direction Faces:
North
Pets Allowed:
No
Special Condition:
None
Additional Features:
Sliding Doors
Additional Features 2:
Limited rentals allowed contact Management for availability 1 Year ownership required
Map
- Address960 STARKEY RD #4303
Featured Properties