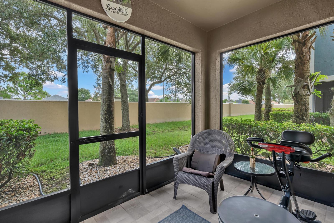
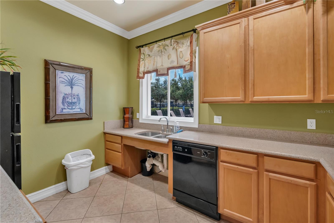
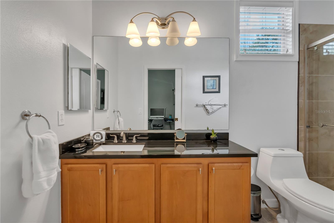
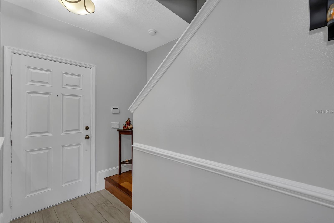
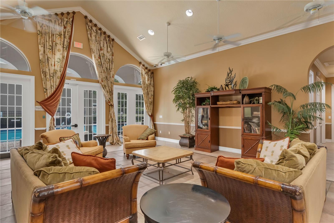
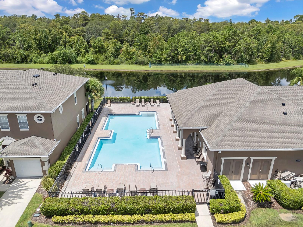
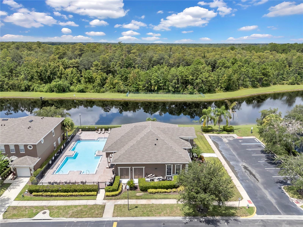
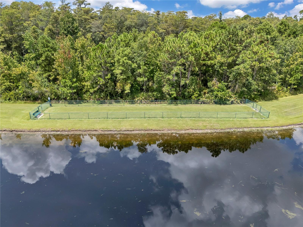
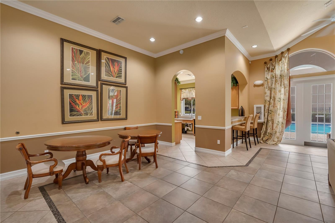
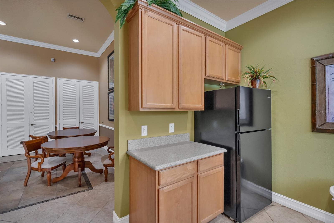
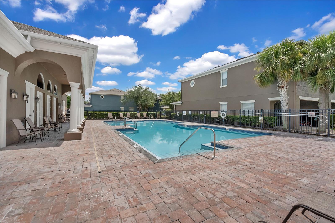
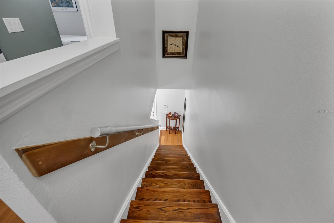
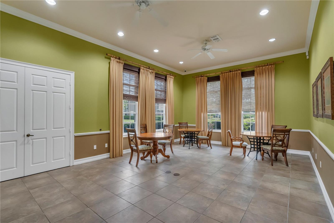
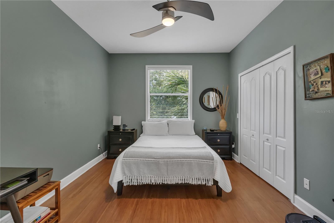
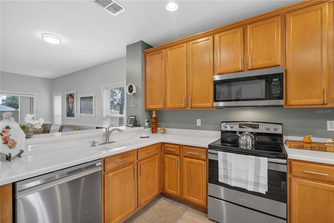
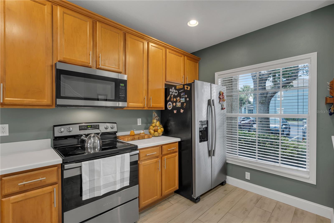
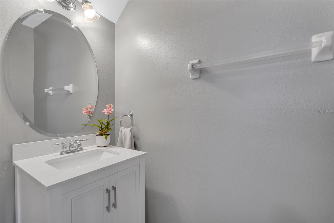
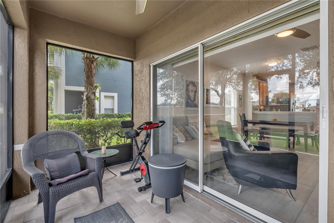
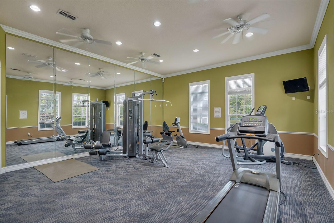
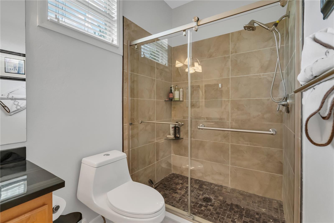
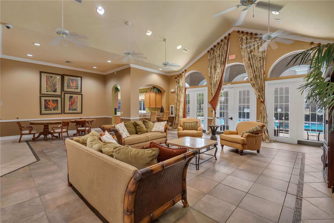
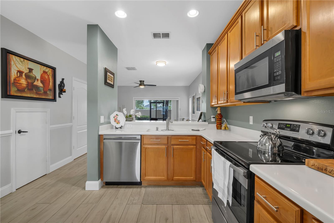
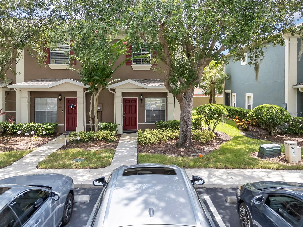
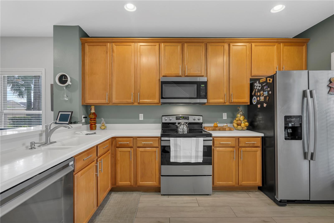
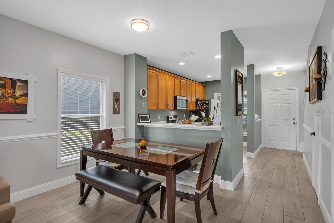
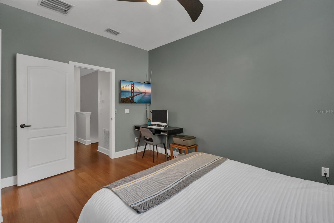
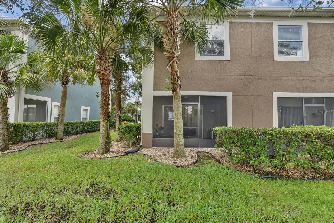
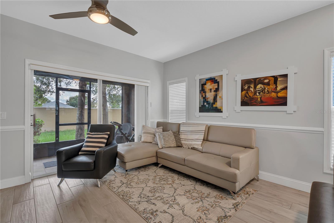
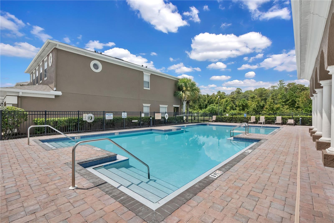
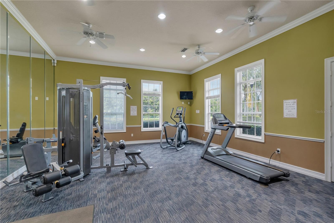
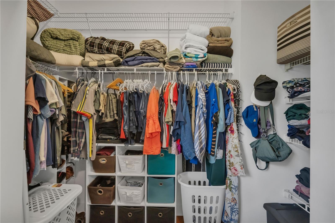
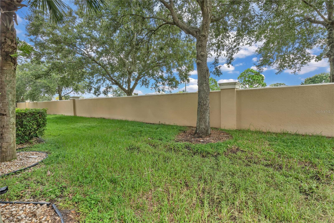
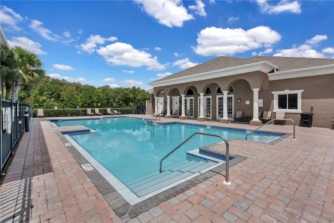
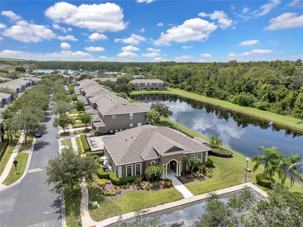
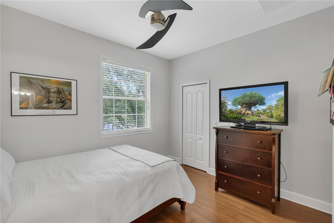
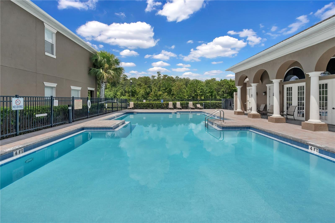
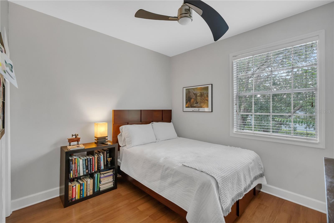
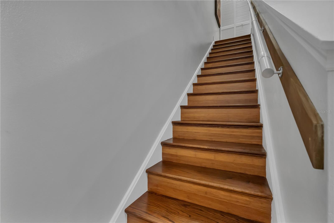
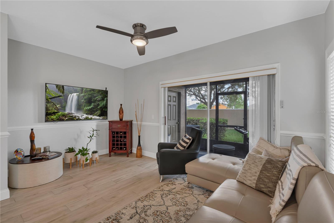
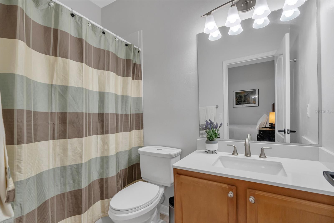
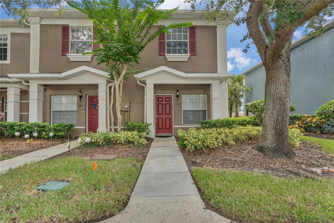
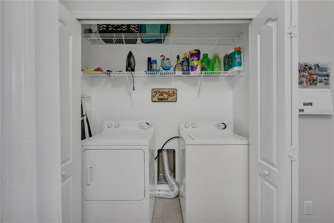
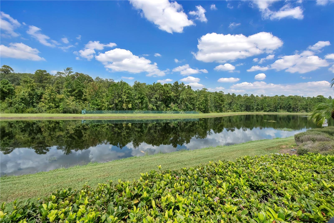
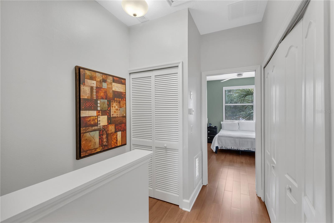
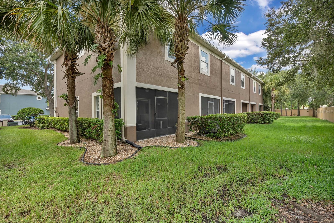
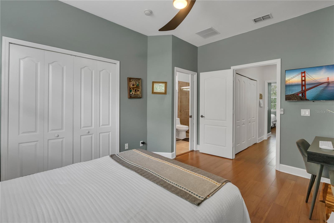
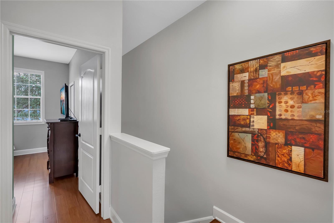
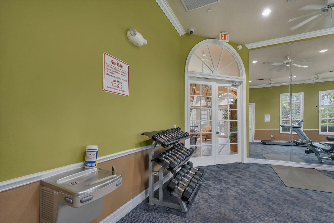
Active
3375 WILSHIRE WAY RD #18
$285,000
Features:
Property Details
Remarks
This beautifully maintained corner-unit townhome in the gated community of Victoria Pines offers more privacy, extra windows, and natural light compared to interior units. Featuring 2 bedrooms with private en-suite baths plus a guest half bath, this home is move-in ready with a 2022 roof, 2018 AC, and stainless-steel appliances. Enjoy modern upgrades including tile and wood flooring, a screened lanai, and tasteful finishes throughout. Unlike other listings, this home has already been updated—saving you time and money. The community offers a resort-style pool, fitness center, clubhouse, dog park, and scenic walking trails, all just minutes from Waterford Lakes, UCF, and major highways for an easy commute. FHA-approved and perfect for first-time buyers or investors, this home combines comfort, convenience, and value—schedule your showing today!
Financial Considerations
Price:
$285,000
HOA Fee:
350.11
Tax Amount:
$1019
Price per SqFt:
$266.11
Tax Legal Description:
VICTORIA PINES CONDOMINIUM PHASE 5 8451/578 UNIT 18
Exterior Features
Lot Size:
554
Lot Features:
N/A
Waterfront:
No
Parking Spaces:
N/A
Parking:
Assigned
Roof:
Shingle
Pool:
No
Pool Features:
N/A
Interior Features
Bedrooms:
2
Bathrooms:
3
Heating:
Central
Cooling:
Central Air
Appliances:
Dishwasher, Disposal, Dryer, Microwave, Range, Refrigerator, Washer
Furnished:
No
Floor:
Bamboo, Ceramic Tile, Wood
Levels:
Two
Additional Features
Property Sub Type:
Condominium
Style:
N/A
Year Built:
2005
Construction Type:
Stucco
Garage Spaces:
No
Covered Spaces:
N/A
Direction Faces:
West
Pets Allowed:
No
Special Condition:
None
Additional Features:
Other
Additional Features 2:
The buyer or buyer's agent is responsible for verifying any lease restrictions with the HOA.
Map
- Address3375 WILSHIRE WAY RD #18
Featured Properties