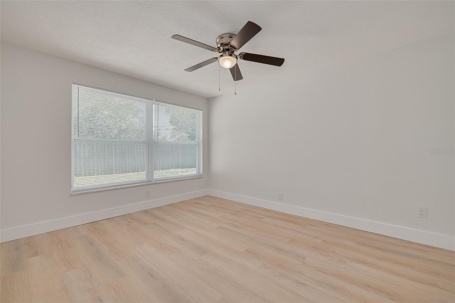
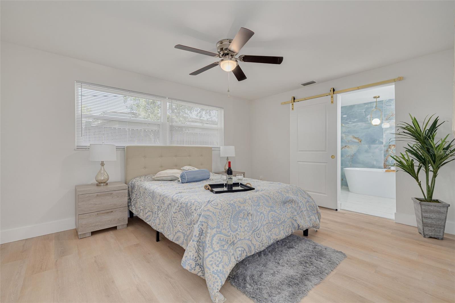
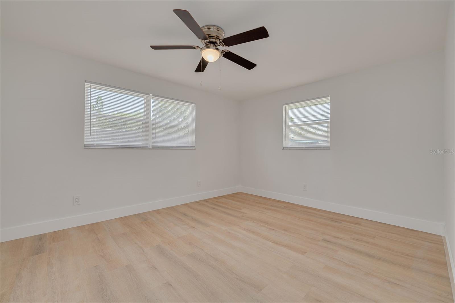
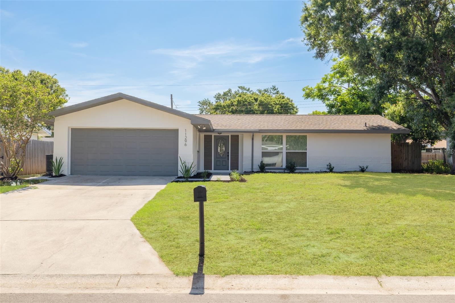
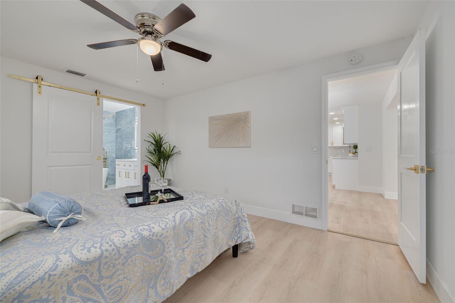
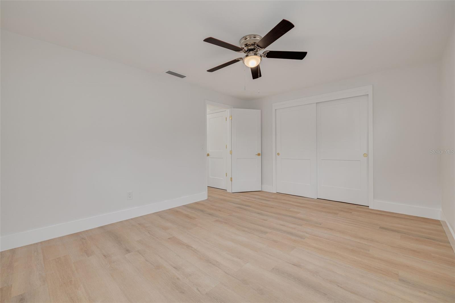
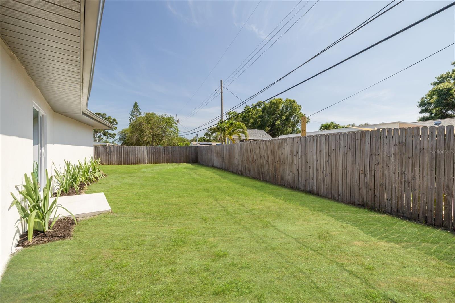
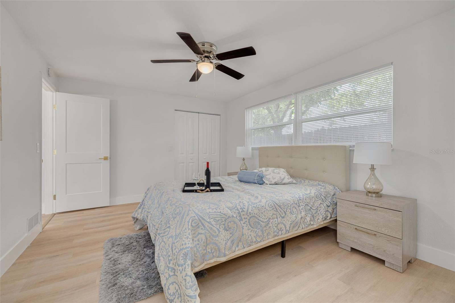
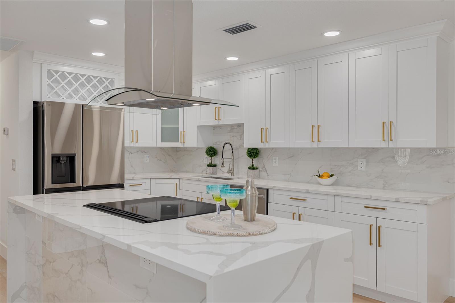
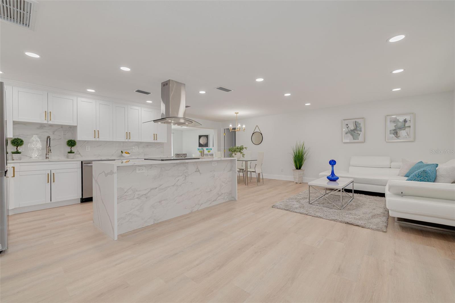
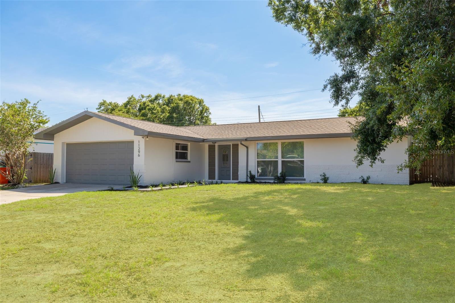
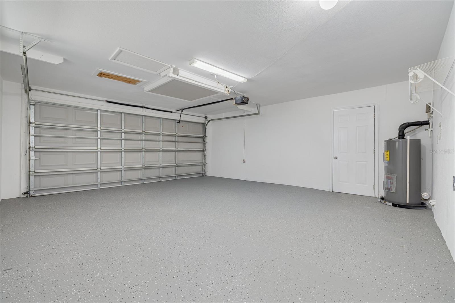
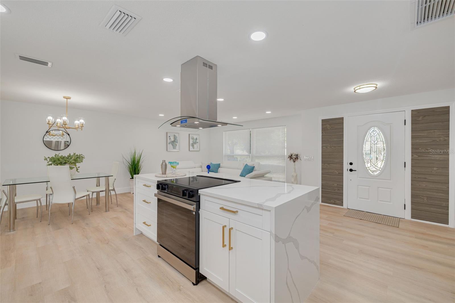
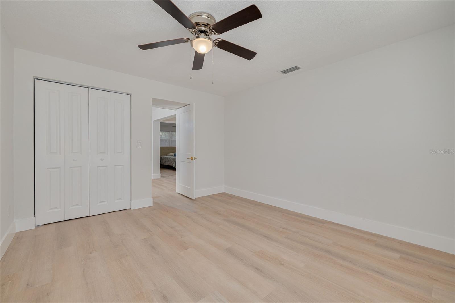
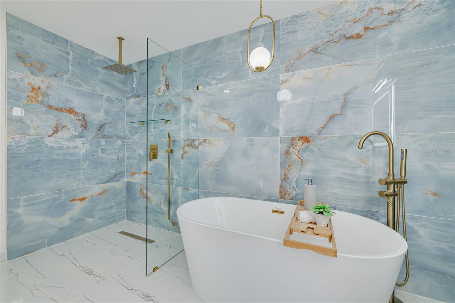
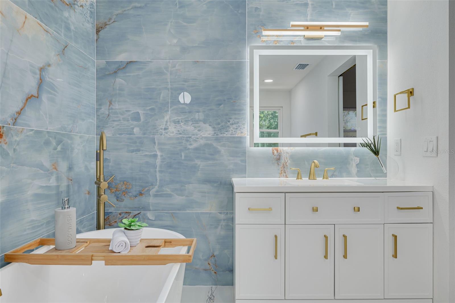
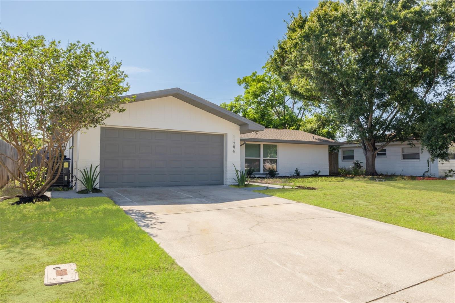
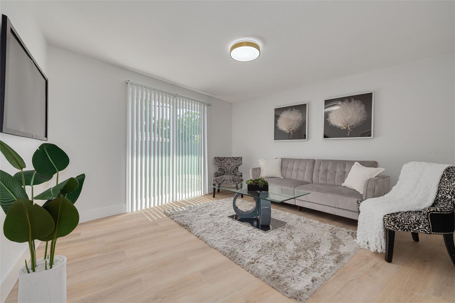
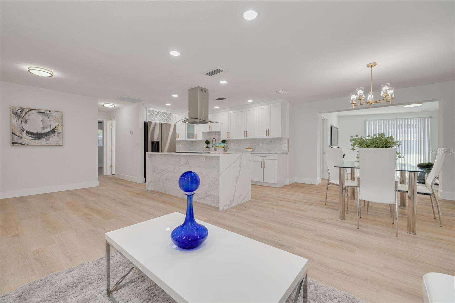
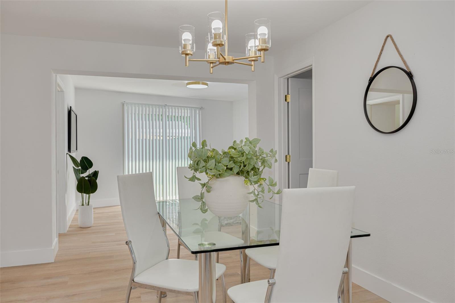
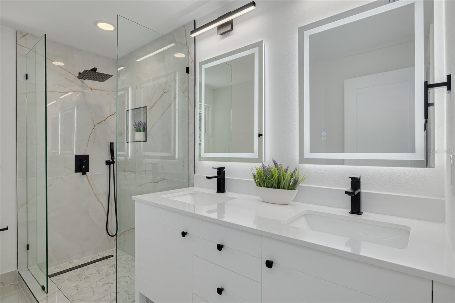
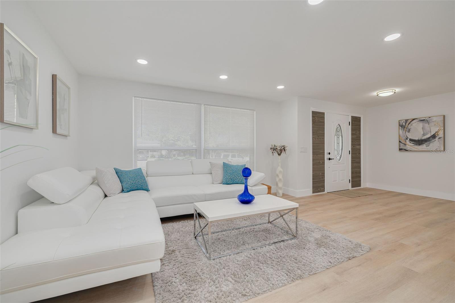
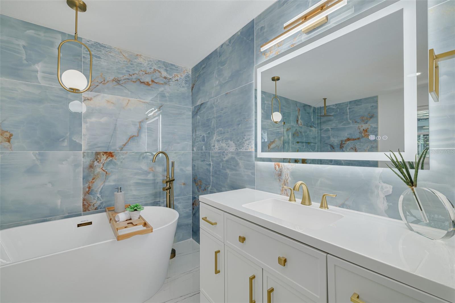
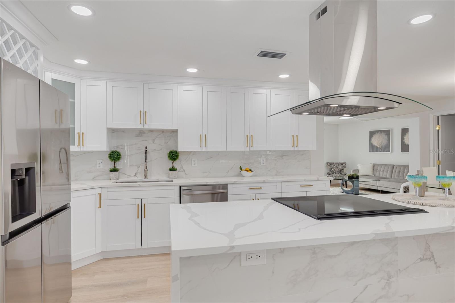
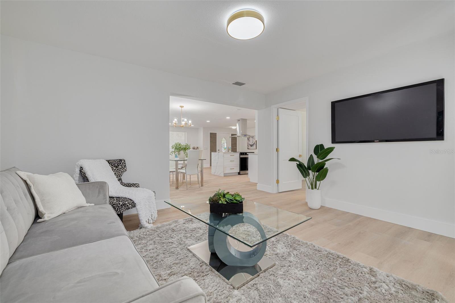
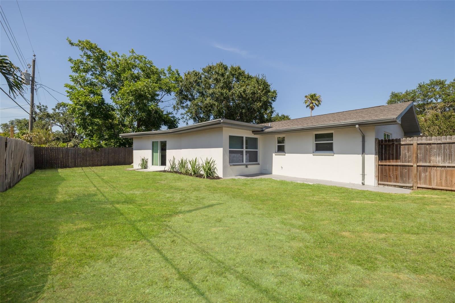
Active
11296 115TH ST
$499,900
Features:
Property Details
Remarks
DISCOVER YOUR UPGRADED OASIS 3 beds, 2 baths, 2CG in the heart of Pinellas county! The house is located in a prime location only few miles away from beautiful Clearwater beaches. As you step inside, the OPEN FLOOR PLAN featuring living room/kitchen/dinning room with a spacious eat-in kitchen is a cozy retreat where becomes the heart of memorable gatherings. You will love all the upgrades in this house including a master suite, open floor plan, and a custom designed wood kitchen! Improvements include water resistant, luxury vinyl flooring, newer AC system, new roof, fresh interior texture, interior/exterior paint, upgraded windows, new ceiling fans, new 5' baseboards, brand new interior doors, LED lighting and many more features. The brand new customized, hardwood kitchen is designed to provide plenty of storage, has soft close drawers and cabinets, wine rack, luxury quartz countertops with waterfall design, and brand new stainless steel appliances. The bathrooms are renovated with new double sink vanity tops, porcelain tiles, led mirrors, and shower stalls with modern accessories. Journey into the updated master bathroom, where spa-like tranquility reigns. The master suite boasts a sumptuous soaking tub for ultimate relaxation after a long day, while a walk-in shower adds to the sense of indulgence. In addition, the house is centrally located, less than 10 mins from the beach and 30 min drive to Tampa International Airport and much more! With a spacious backyard, and a great kitchen to entertain, don't miss the opportunity to call this property home!
Financial Considerations
Price:
$499,900
HOA Fee:
N/A
Tax Amount:
$4195.61
Price per SqFt:
$317.4
Tax Legal Description:
ORANGE BLOSSOM RIDGE UNIT 4 LOT 41
Exterior Features
Lot Size:
7000
Lot Features:
Sidewalk, Paved
Waterfront:
No
Parking Spaces:
N/A
Parking:
N/A
Roof:
Shingle
Pool:
No
Pool Features:
N/A
Interior Features
Bedrooms:
3
Bathrooms:
2
Heating:
Central
Cooling:
Central Air
Appliances:
Dishwasher, Disposal, Range, Range Hood, Refrigerator
Furnished:
No
Floor:
Luxury Vinyl
Levels:
One
Additional Features
Property Sub Type:
Single Family Residence
Style:
N/A
Year Built:
1964
Construction Type:
Block
Garage Spaces:
Yes
Covered Spaces:
N/A
Direction Faces:
East
Pets Allowed:
No
Special Condition:
None
Additional Features:
Rain Gutters, Sidewalk
Additional Features 2:
Buyer's responsibility to verify all information.
Map
- Address11296 115TH ST
Featured Properties