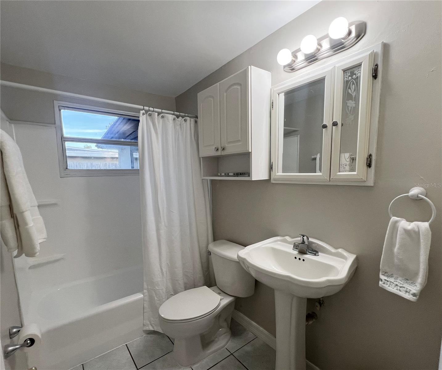
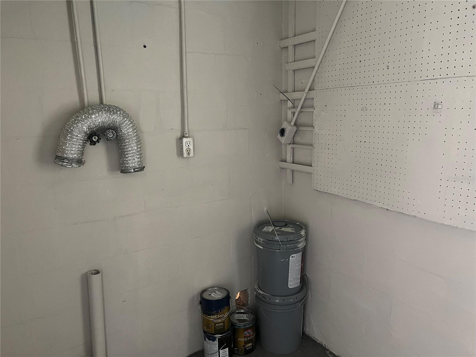
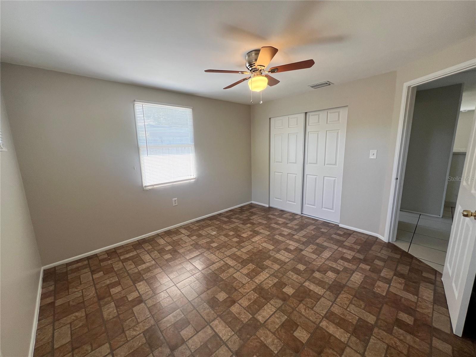
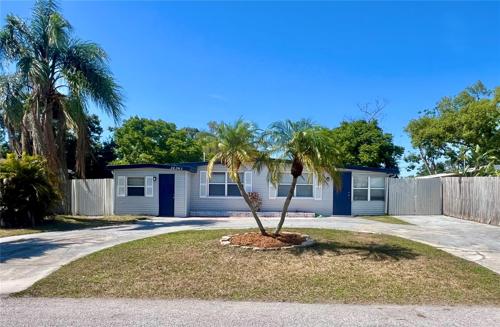
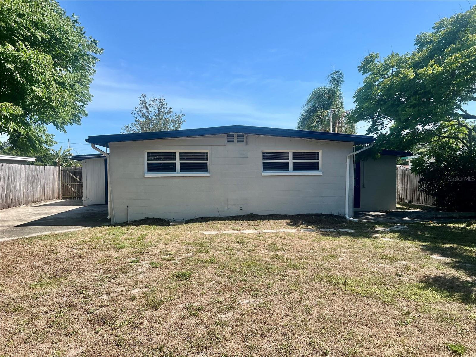
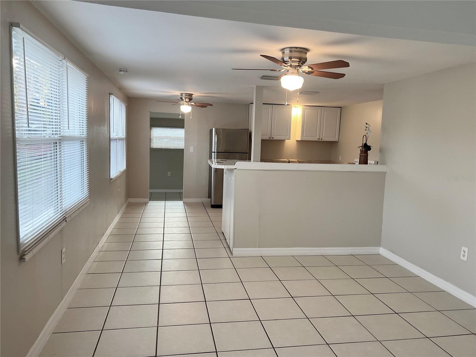
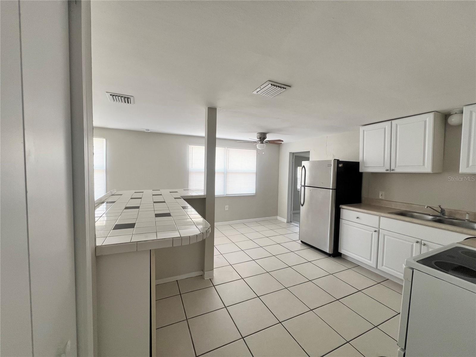

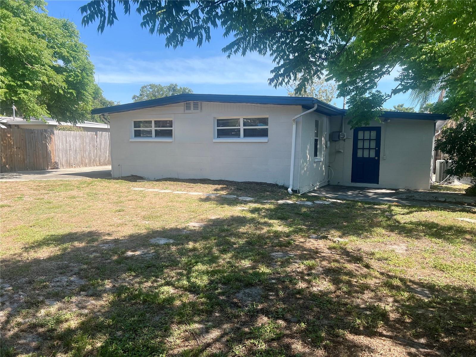
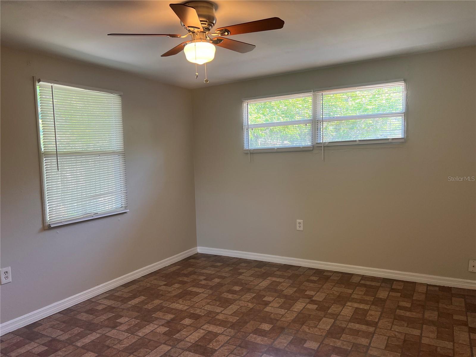
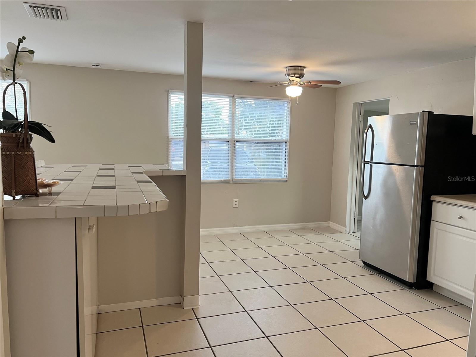
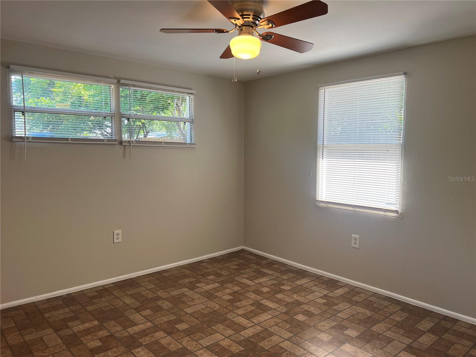
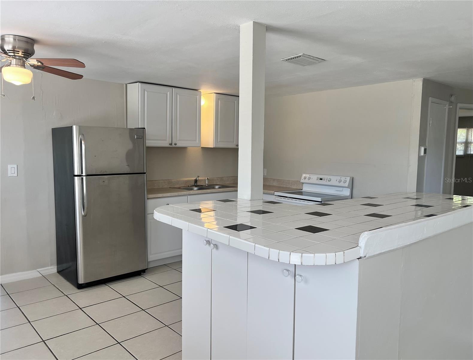
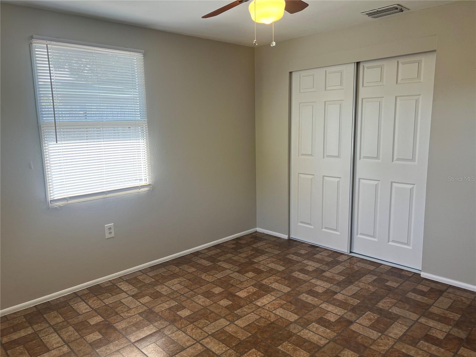
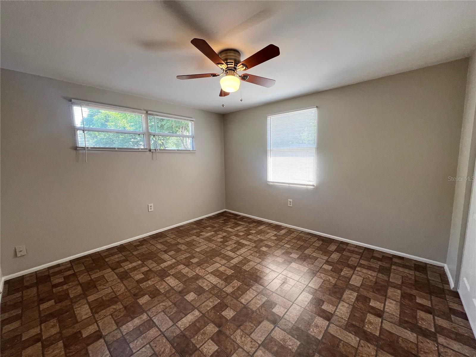
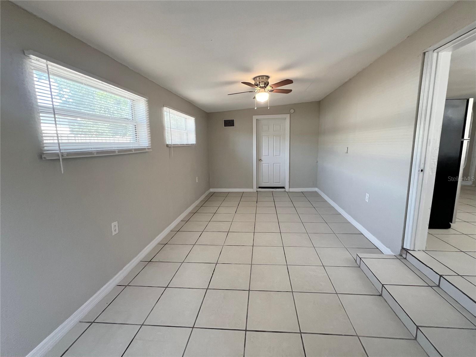
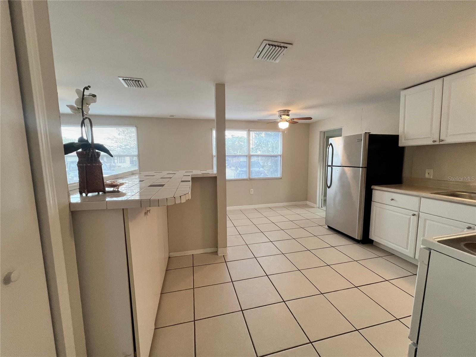
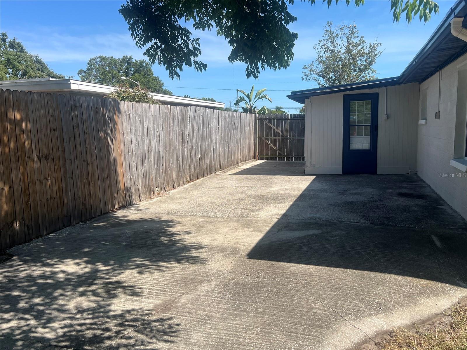
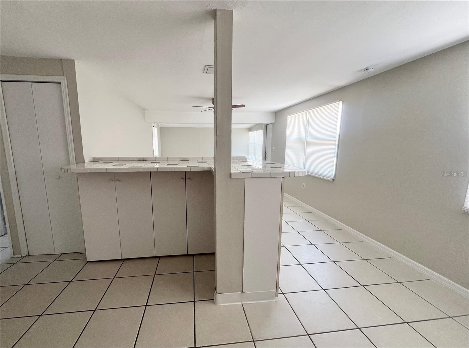
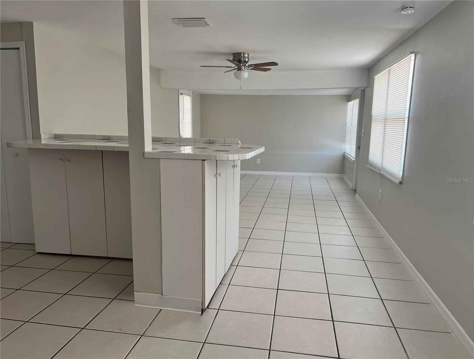
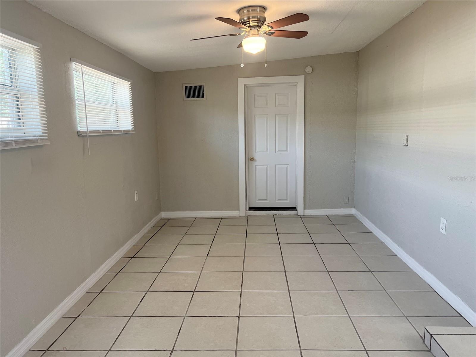
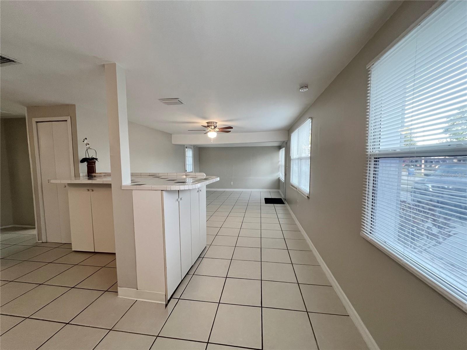
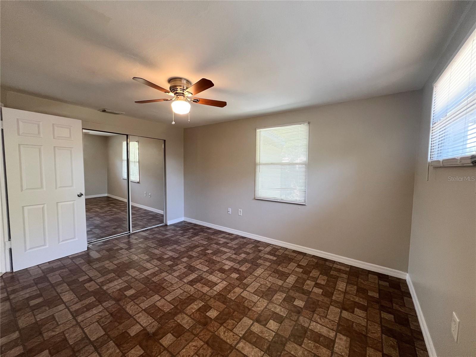
Active
10367 109TH AVE
$285,000
Features:
Property Details
Remarks
SEMINOLE GARDENS single family home with a NEW ROOF, Spacious Layout, Large Yard, and circular driveway! Plus the Seller will give the Buyer $5000 towards closing costs!!!! This home is the total package with a 3-bedroom split plan, 1-bathroom and over 1,100 square feet of air-conditioned living space. Freshly painted inside and out, this move-in-ready home combines comfort, functionality, and flexibility. Inside, you'll find a bright and open layout featuring a well-equipped kitchen with a breakfast bar, ample cabinetry, and a convenient closet-style pantry. The interior laundry room includes washer/dryer hookups and offers additional space for storage. The oversized primary bedroom includes its own private entrance at the front of the home—ideal for added privacy or potential multi-generational living. Step outside to a fully fenced backyard with plenty of space to add a pool, playground, or garden. A double gate on the side of the home provides easy access and secure parking for a boat, trailer, or other recreational vehicles. Out front, an oversized circular driveway offers abundant off-street parking. Located in the highly desirable Seminole School District, this home also offers close proximity to shopping, dining, parks, and beautiful Gulf Coast beaches. Don’t miss out—schedule your showing today and make this home your own!
Financial Considerations
Price:
$285,000
HOA Fee:
N/A
Tax Amount:
$2787.26
Price per SqFt:
$252.44
Tax Legal Description:
SEMINOLE GARDENS LOT 163
Exterior Features
Lot Size:
5998
Lot Features:
Near Public Transit, Paved, Unincorporated
Waterfront:
No
Parking Spaces:
N/A
Parking:
Circular Driveway, Driveway, Off Street
Roof:
Membrane
Pool:
No
Pool Features:
N/A
Interior Features
Bedrooms:
3
Bathrooms:
1
Heating:
Central, Electric
Cooling:
Central Air
Appliances:
Electric Water Heater, Range, Refrigerator
Furnished:
Yes
Floor:
Ceramic Tile, Laminate
Levels:
One
Additional Features
Property Sub Type:
Single Family Residence
Style:
N/A
Year Built:
1956
Construction Type:
Block
Garage Spaces:
No
Covered Spaces:
N/A
Direction Faces:
South
Pets Allowed:
Yes
Special Condition:
None
Additional Features:
Lighting, Private Mailbox
Additional Features 2:
Lease restrictions should be verified by the Buyer.
Map
- Address10367 109TH AVE
Featured Properties