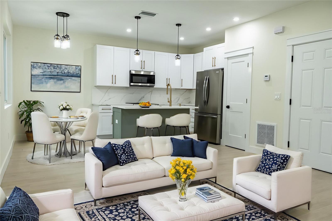

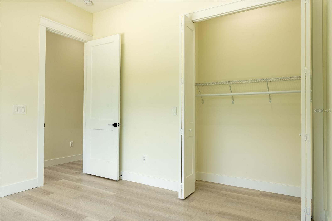
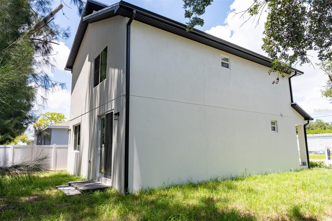







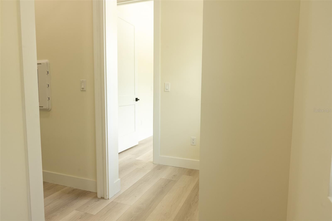
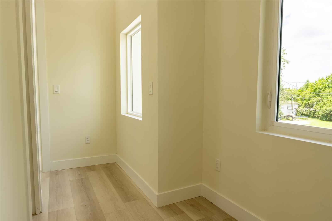
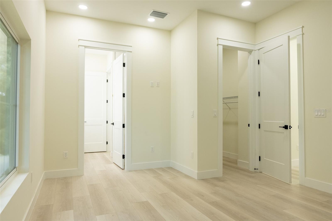
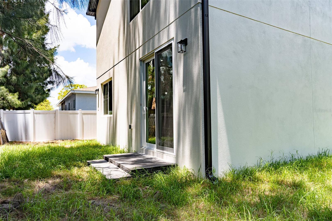
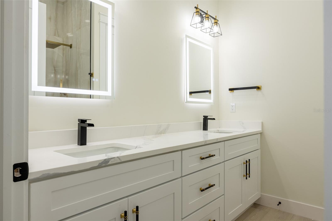
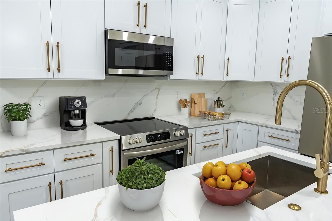
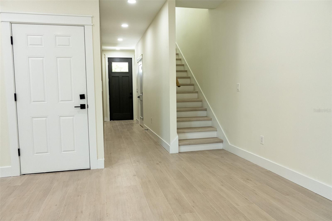
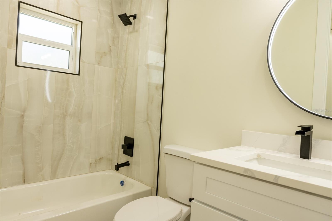
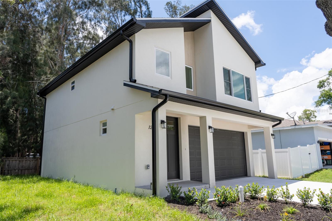

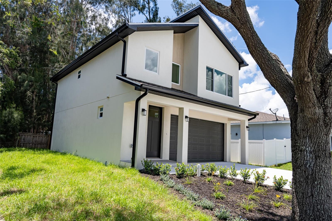
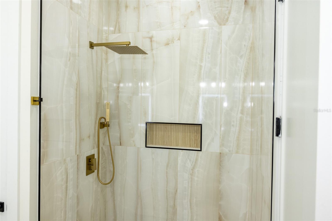




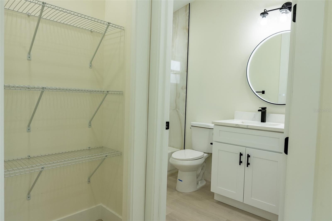



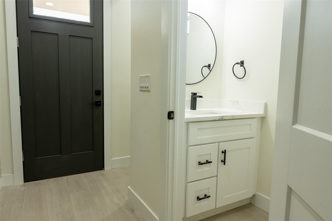

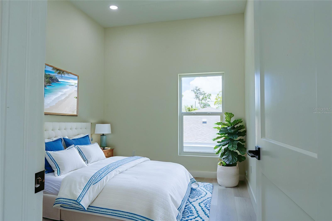

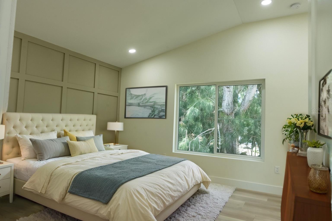
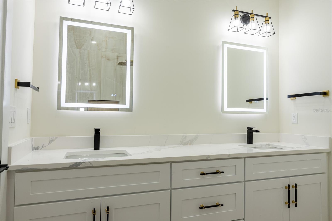
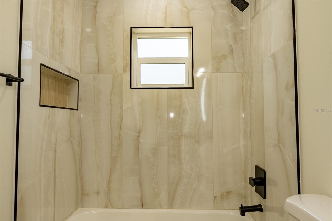







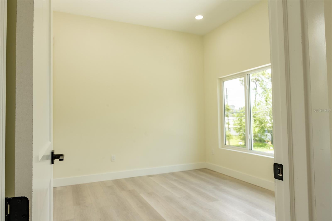



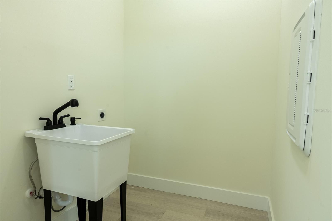



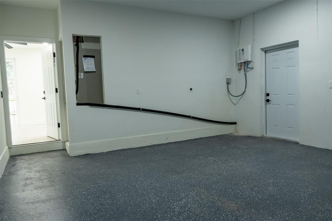




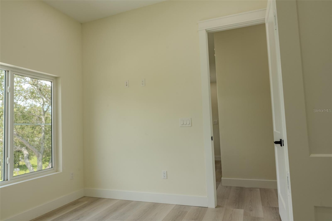
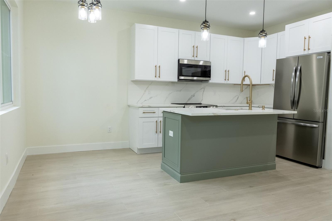




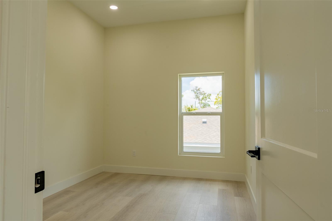

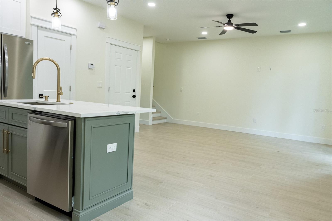


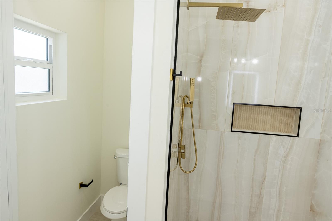
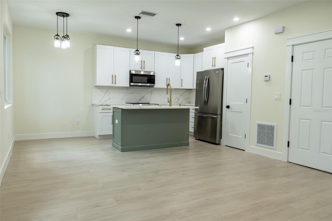
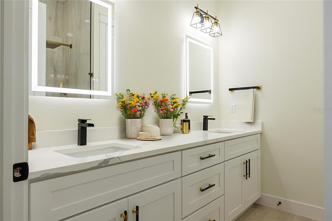

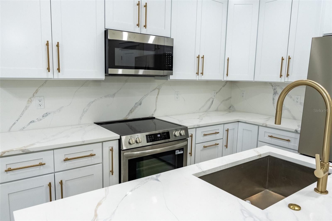
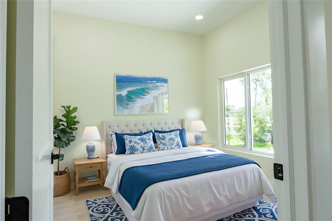
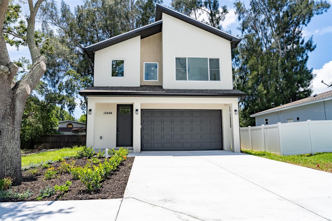

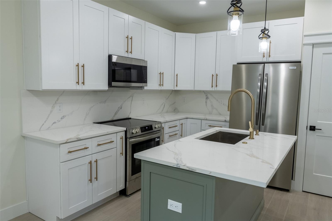
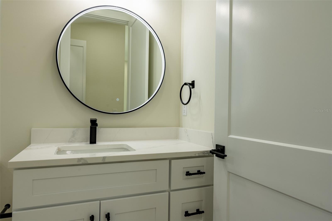
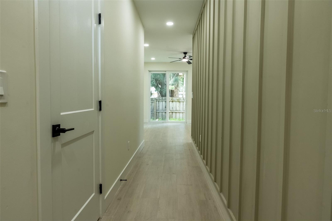

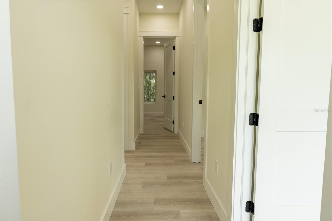
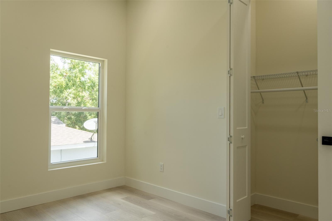



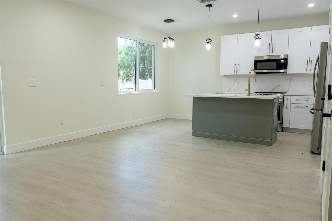


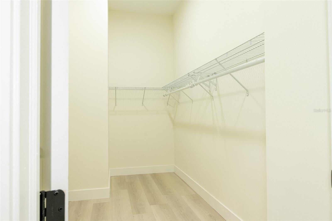

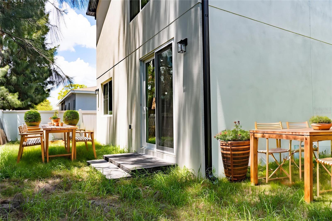
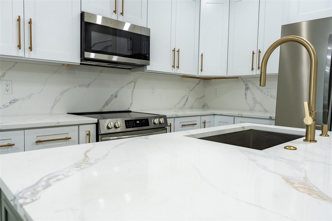
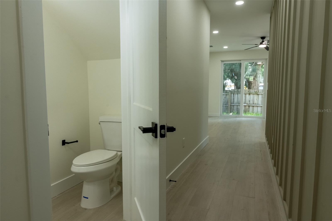

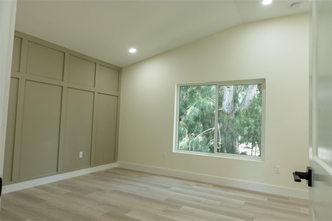
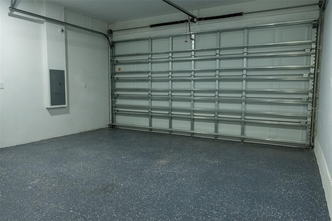
Active
12484 CROSS ST
$459,900
Features:
Property Details
Remarks
One or more photo(s) has been virtually staged. Located in the heart of Pinellas County, more than just a home—it’s an invitation to a lifestyle of comfort, convenience, and community. This stunning property is designed to offer a harmonious blend of modern elegance and family-friendly features while being surrounded by an array of local amenities that make life truly special. The home’s exterior charm is undeniable, with its carefully manicured landscaping, modern facade, and warm, inviting design. A spacious driveway and attached garage add practicality for growing families or those who enjoy hosting friends and neighbors. As you step into the entryway, you’re greeted with an open, airy hallway adorned with neutral tones and thoughtful decor, setting the stage for the rest of the home. Moving into the living area, you’ll find a bright, spacious room that invites natural light through sliding glass doors leading to the backyard. A stylish ceiling fan, recessed lighting, and seamless connection to the open-plan kitchen and dining spaces make this the perfect gathering spot for game nights or quiet evenings. At the heart of this home lies the kitchen, a chef’s dream equipped with high-end stainless steel appliances, glistening countertops, and a backsplash to match. The expansive island provides extra seating, making it ideal for entertaining, while the adjacent dining area, illuminated by a contemporary chandelier, ensures every meal feels special. The bedrooms offer tranquil retreats, each flooded with natural light from large windows. The primary suite is a true sanctuary with a serene palette, a generous walk-in closet, and a luxurious en-suite bathroom. This spa-like space features dual sinks, modern fixtures, and a beautifully tiled rainfall shower, perfect for unwinding at the end of the day. The additional rooms provide flexibility, ideal for a home office, a playroom, or a guest suite. Meanwhile, the backyard is a blank canvas ready for your vision—whether it’s a garden, play area, or an outdoor dining space, this private outdoor haven is ready to host countless memories. The home’s prime location enhances its appeal, offering access to everything Pinellas County has to offer. Families will appreciate the top-rated schools, including Pinellas Park High School, known for its robust academic and extracurricular programs. For shopping and entertainment, the nearby Shoppes at Park Place boasts a mix of retail, dining, and a movie theater. Essentials like grocery stores and pharmacies are conveniently close by. Nature lovers will enjoy the proximity to Boca Ciegaa Millennium Park and Lake Seminole Park, perfect for weekend outings, fishing, or serene walks. And just a short drive away, the pristine Gulf Coast beaches, including St. Pete Beach and Madeira Beach, offer an idyllic escape for sunbathing, swimming, and breathtaking sunsets. Safety and community are integral to the area, with prompt services from the local Pinellas Park Police Department and nearby fire station. Regular neighborhood events, festivals, and gatherings foster a close-knit community atmosphere, from the arts at Pinellas Park Performing Arts Center to family-friendly food truck rallies and car shows. This property is a harmonious combination of thoughtfully designed interiors and an unparalleled location, making it the ideal home for new beginnings or continuing a cherished family legacy. Be apart of countless moments of joy, love, and togetherness in this new home.
Financial Considerations
Price:
$459,900
HOA Fee:
N/A
Tax Amount:
$845
Price per SqFt:
$295.57
Tax Legal Description:
TREE LAND PARK BLK C, LOT 8
Exterior Features
Lot Size:
2997
Lot Features:
N/A
Waterfront:
No
Parking Spaces:
N/A
Parking:
N/A
Roof:
Shingle
Pool:
No
Pool Features:
N/A
Interior Features
Bedrooms:
3
Bathrooms:
3
Heating:
Electric
Cooling:
Central Air
Appliances:
Dishwasher, Disposal, Microwave, Range, Refrigerator
Furnished:
No
Floor:
Ceramic Tile, Vinyl
Levels:
Two
Additional Features
Property Sub Type:
Single Family Residence
Style:
N/A
Year Built:
2025
Construction Type:
Block, Stucco, Frame
Garage Spaces:
Yes
Covered Spaces:
N/A
Direction Faces:
East
Pets Allowed:
No
Special Condition:
None
Additional Features:
Sliding Doors
Additional Features 2:
Buyer to find out about leasing restrictions
Map
- Address12484 CROSS ST
Featured Properties