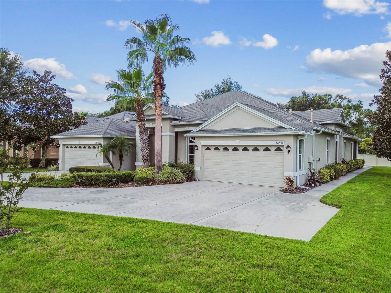
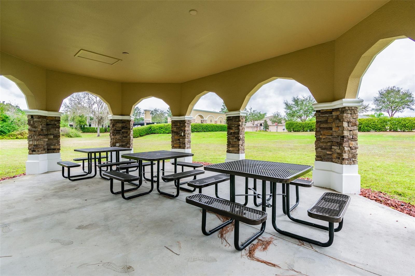
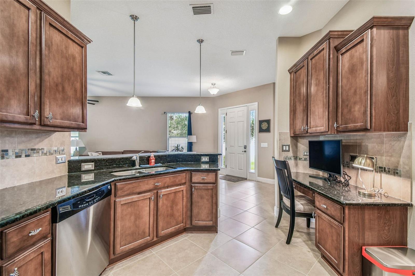
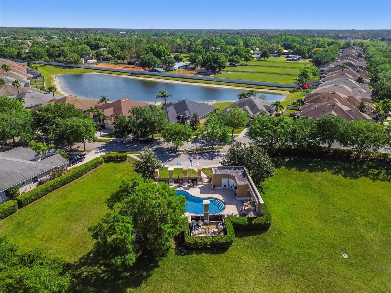
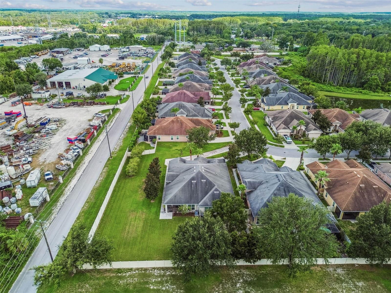
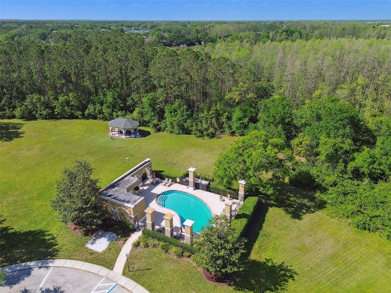
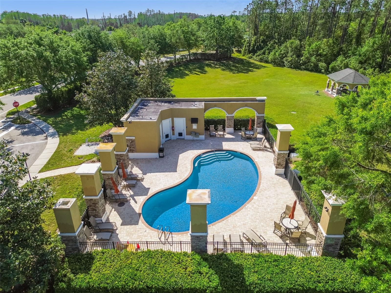
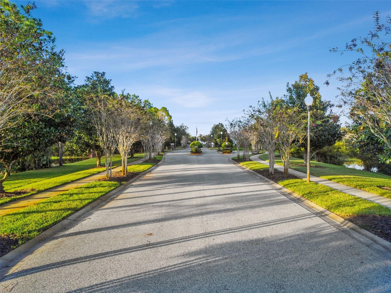
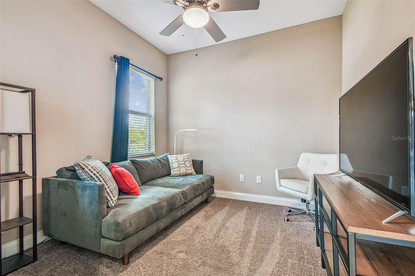
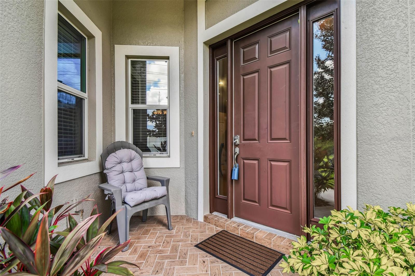
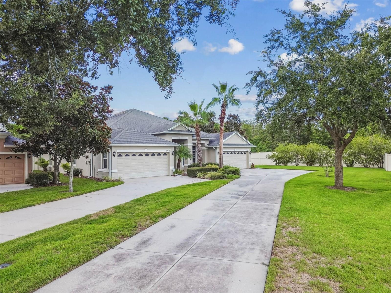
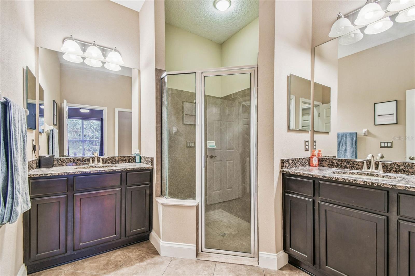
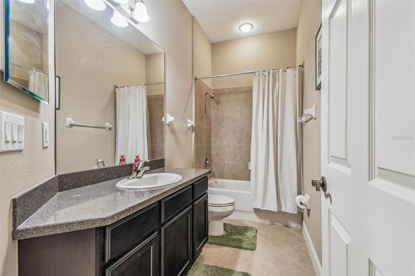
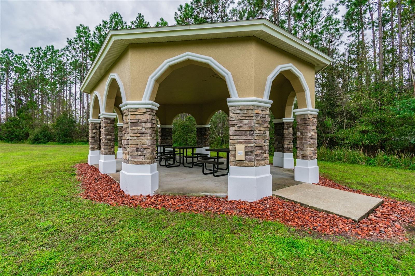
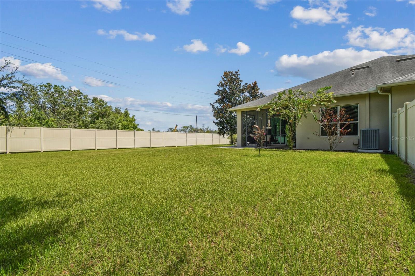
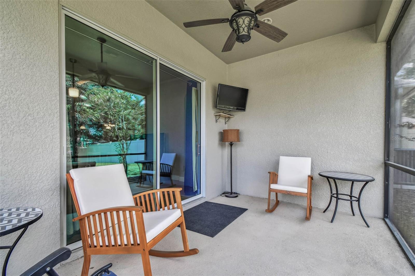
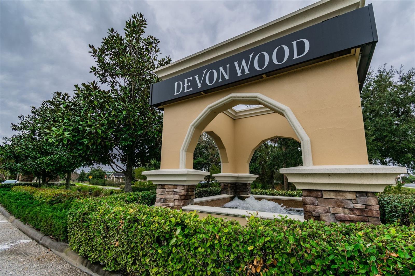
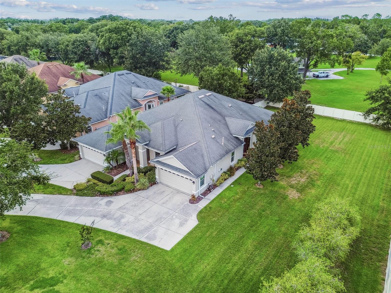

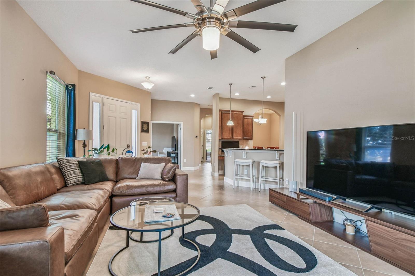
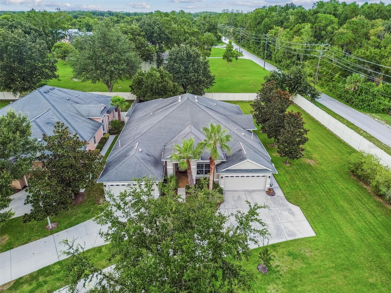

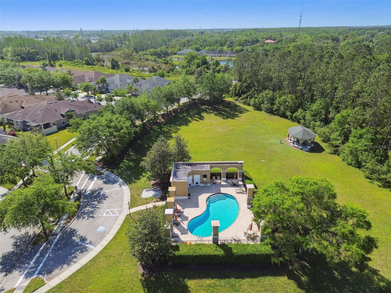
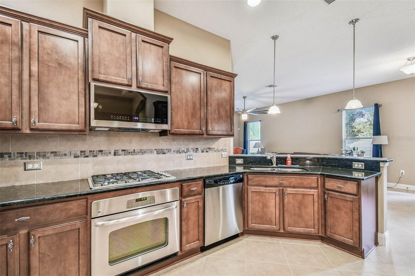

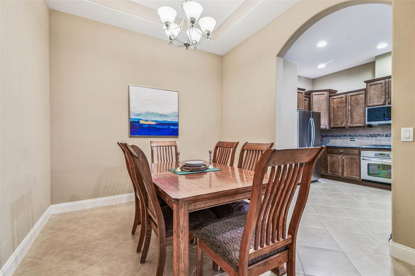
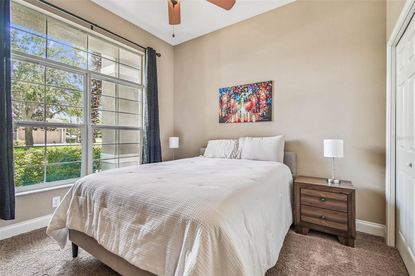
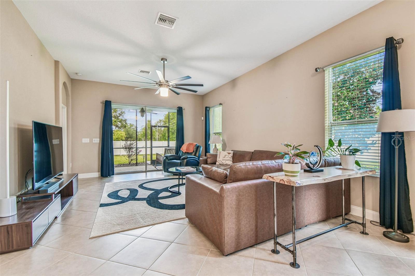

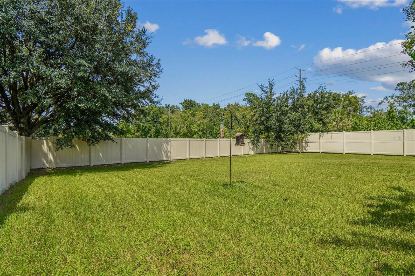


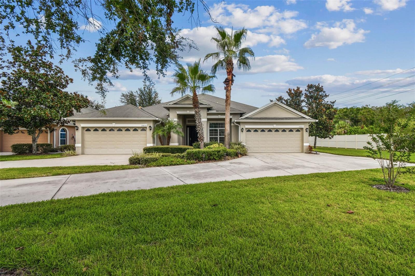
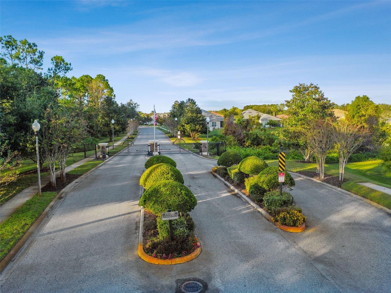
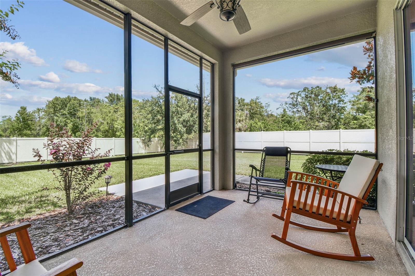
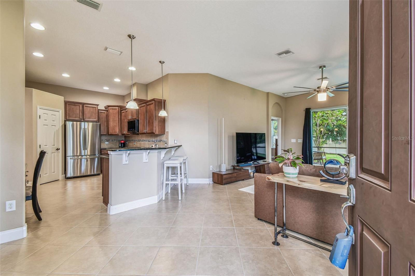
Active
20837 AMANDA OAK CT
$389,900
Features:
Property Details
Remarks
This beautifully maintained villa is set on an oversized 0.41-acre homesite—one of the largest in the community—offering unmatched privacy and space in a prime location between US-41 and SR-54. Inside, a bright and open floor plan showcases 12-foot ceilings, tile flooring in the main living areas, and a seamless flow ideal for both everyday living and entertaining. The chef’s kitchen features granite countertops, a walk-in pantry, and brand-new LG and GE stainless steel appliances, opening directly to the living and dining spaces. A formal dining room provides versatility for hosting gatherings or holidays. The primary suite serves as a private retreat, complete with dual vanities, a spacious walk-in shower, and a large walk-in closet. The secondary bedroom offers cozy carpet flooring and abundant natural light, while the den/office can easily serve as a third bedroom if desired. Step outside to a screened patio overlooking the expansive, fully fenced backyard—perfect for relaxing or entertaining. Additional highlights include a two-car garage, extended driveway with ample parking, and an indoor laundry with washer and dryer included. Enjoy peace of mind with HOA benefits covering the roof, exterior paint, and exterior maintenance. Situated close to shopping, dining, and major highways, this property delivers low-maintenance living with rare extra space not often found in villa communities. Don’t miss your opportunity to call this stunning villa home—schedule your private showing today!
Financial Considerations
Price:
$389,900
HOA Fee:
380
Tax Amount:
$3249
Price per SqFt:
$239.35
Tax Legal Description:
Lot 23, Block 3, Devonwood Residential
Exterior Features
Lot Size:
18234
Lot Features:
In County, Sidewalk
Waterfront:
No
Parking Spaces:
N/A
Parking:
N/A
Roof:
Shingle
Pool:
No
Pool Features:
N/A
Interior Features
Bedrooms:
2
Bathrooms:
2
Heating:
Central
Cooling:
Central Air
Appliances:
Dishwasher, Disposal, Dryer, Microwave, Range, Refrigerator, Washer
Furnished:
No
Floor:
Carpet, Ceramic Tile
Levels:
One
Additional Features
Property Sub Type:
Single Family Residence
Style:
N/A
Year Built:
2012
Construction Type:
Stucco
Garage Spaces:
Yes
Covered Spaces:
N/A
Direction Faces:
South
Pets Allowed:
Yes
Special Condition:
None
Additional Features:
Sidewalk
Additional Features 2:
Verify with HOA
Map
- Address20837 AMANDA OAK CT
Featured Properties