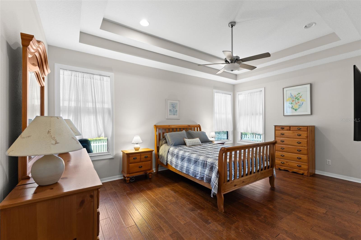
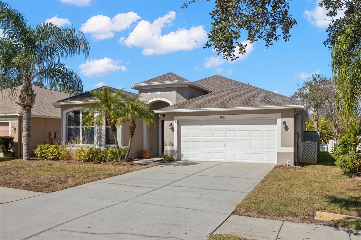
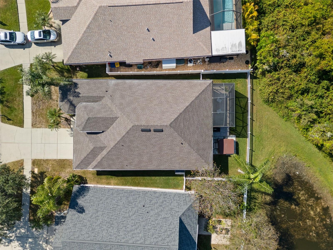
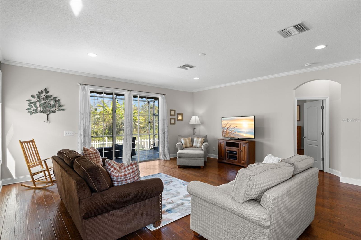
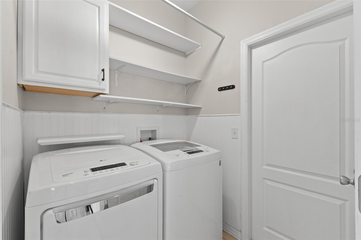
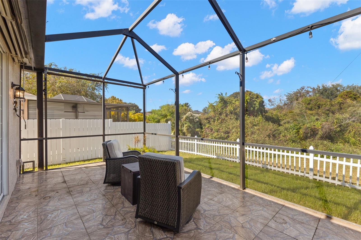
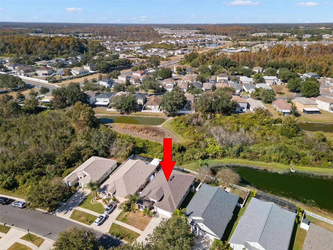
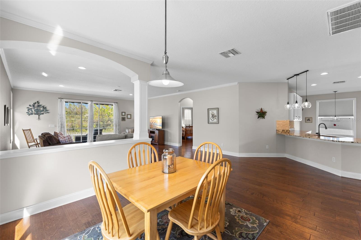
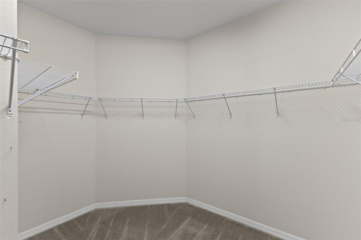
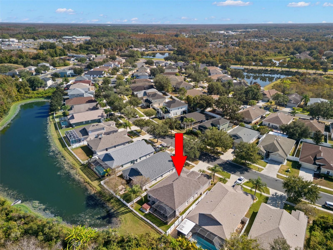
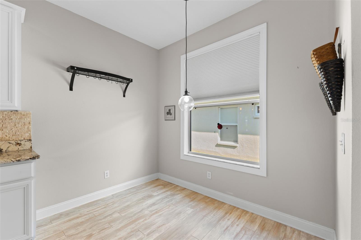
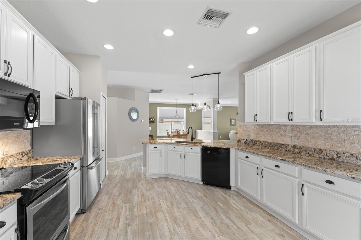

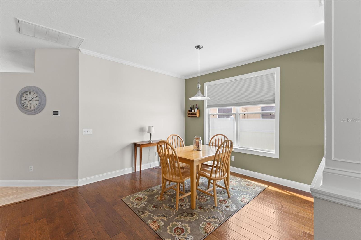
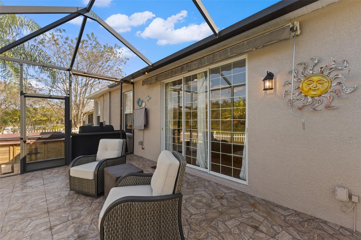
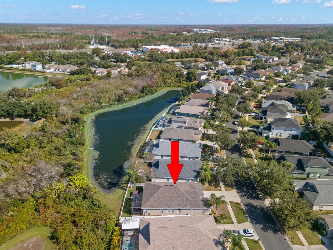
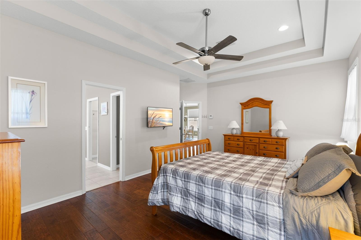
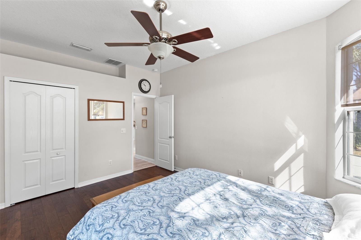
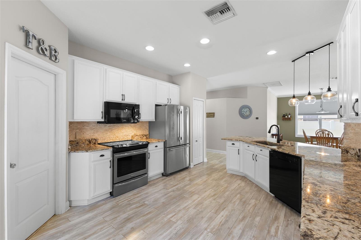
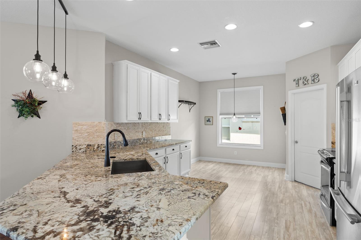
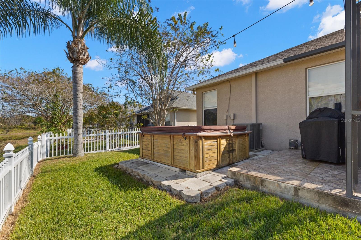
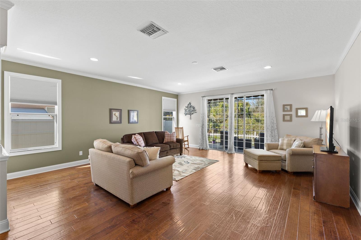
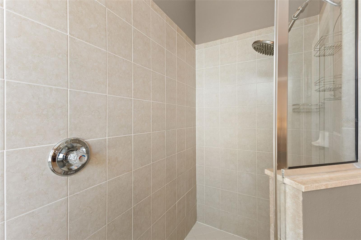
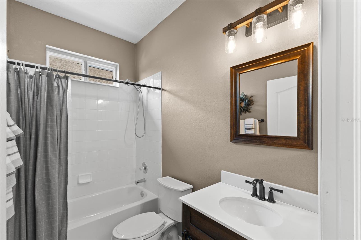
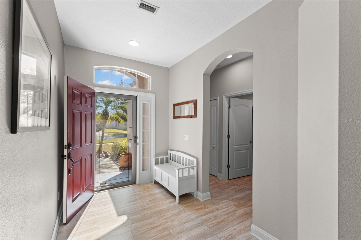
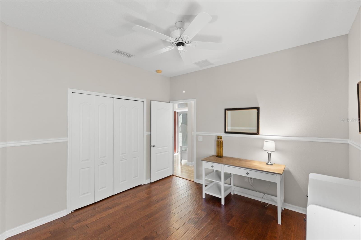
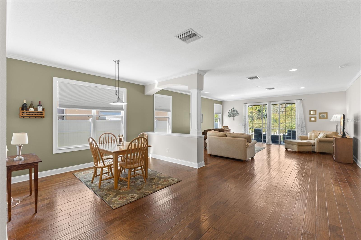
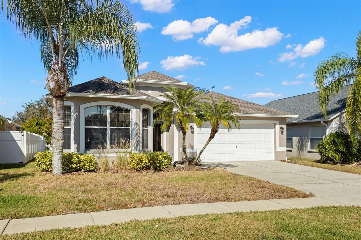
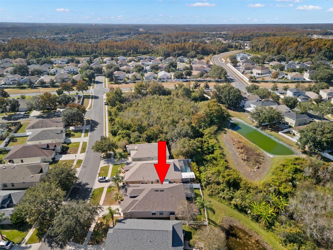
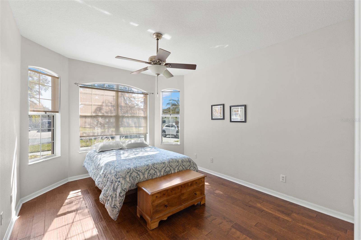
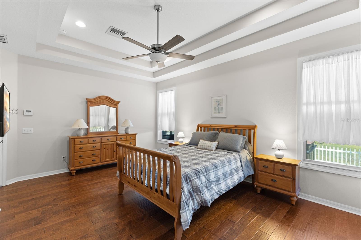
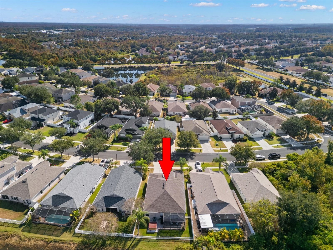
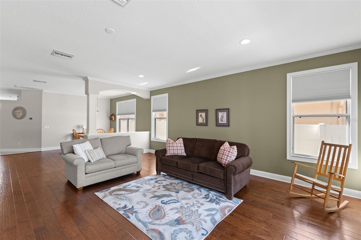
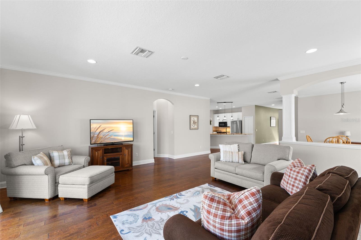
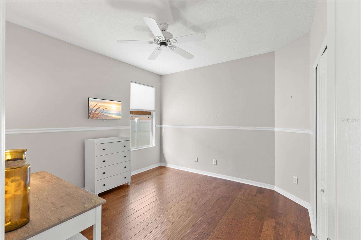
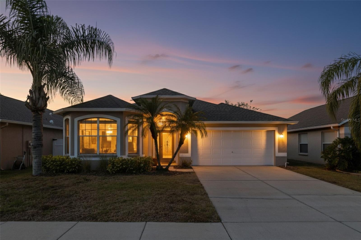
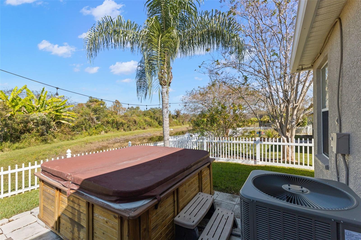
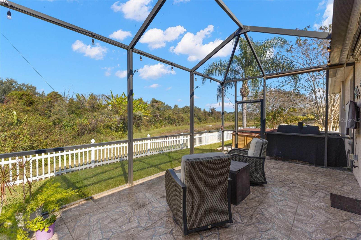
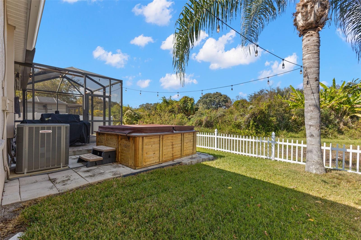
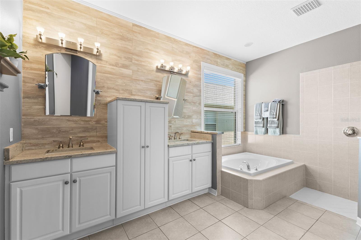
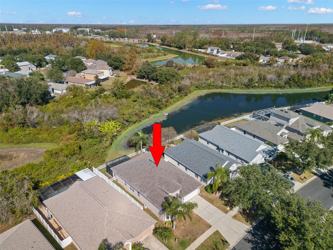

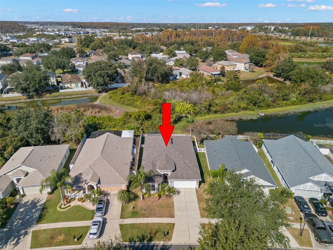
Active
18901 NEW PASSAGE BLVD
$365,000
Features:
Property Details
Remarks
Welcome to 18901 New Passage Blvd, a beautifully updated 3-bedroom, 2-bath home offering 2,118 square feet of living space, peaceful pond and conservation views, and the comfort of major upgrades already complete. Step inside to warm wood flooring, neutral paint tones, arched doorways, crown molding, and a bright, open great-room design that blends the family room and dining room—ideal for everyday living and entertaining. Large sliding glass doors fill the space with natural light and lead to the expansive screened-in patio and fenced in yard, perfect for morning coffee, evening sunsets, or weekend gatherings, all overlooking a serene conservation backdrop with no rear neighbors. The spacious, updated kitchen features granite countertops, white cabinetry, pendant lighting, a breakfast bar, and ample prep and storage space, along with a comfortable dining nook. The split-bedroom layout enhances privacy, and the generous primary suite offers tray ceilings, wood flooring, a large walk-in closet, and an impressive en-suite bath. The en-suite features dual sinks, granite countertops, updated mirrors and lighting, white cabinetry with abundant storage, and tasteful designer touches, creating a clean, relaxing, and well-appointed retreat. The bath also includes a soaking tub and a separate large walk in shower. Additional interior features include a convenient inside laundry room with a full-size washer and dryer that convey, and a 2-car garage offering secure parking and extra storage. This home also includes a fully functional hot tub that is staying with the property, offering a relaxing bonus feature for the new owner. Major improvements add to the home’s value and peace of mind, including a new roof (2023), updated AC system with a 2023 indoor unit and 2024 condenser, and a water heater installed in 2022. Further highlights include a full home water filtration system with water softener and fresh exterior paint (2024). Located in a convenient Land O’ Lakes setting, the home offers easy access to SR-54, the Suncoast Parkway/Veterans Expressway, and US-41, making travel to Tampa, Wesley Chapel, Trinity, and surrounding areas simple and efficient. Everyday essentials are close by, including Publix Grocery, Target, Walmart, the Village Lakes Shopping Center, and a variety of restaurants and cafés. Outdoor recreation is readily accessible with Starkey Wilderness Preserve, the Suncoast Trail, Cypress Creek Preserve, and nearby golf courses. Popular destinations such as Tampa Premium Outlets, The Shops at Wiregrass, and multiple medical and professional centers are also a short drive away. Offering a tranquil setting, thoughtful updates, and a well-connected location, this move-in-ready home blends comfort, style, and convenience in one exceptional package. Call today for your private tour!
Financial Considerations
Price:
$365,000
HOA Fee:
185
Tax Amount:
$2752.39
Price per SqFt:
$172.33
Tax Legal Description:
ASBEL CREEK PHASE ONE PB 50 PG 122 LOT 3 OR 9220 PG 2022
Exterior Features
Lot Size:
5857
Lot Features:
Conservation Area, In County, Sidewalk, Paved
Waterfront:
No
Parking Spaces:
N/A
Parking:
N/A
Roof:
Shingle
Pool:
No
Pool Features:
N/A
Interior Features
Bedrooms:
3
Bathrooms:
2
Heating:
Central, Electric
Cooling:
Central Air
Appliances:
Dishwasher, Disposal, Dryer, Microwave, Range, Refrigerator, Washer, Water Filtration System, Water Softener
Furnished:
Yes
Floor:
Tile, Wood
Levels:
One
Additional Features
Property Sub Type:
Single Family Residence
Style:
N/A
Year Built:
2005
Construction Type:
Block, Stucco
Garage Spaces:
Yes
Covered Spaces:
N/A
Direction Faces:
Southeast
Pets Allowed:
Yes
Special Condition:
None
Additional Features:
Rain Gutters, Sliding Doors
Additional Features 2:
Buyer to verify all rental rules, restrictions, and approval requirements directly with the HOA and the local municipality.
Map
- Address18901 NEW PASSAGE BLVD
Featured Properties