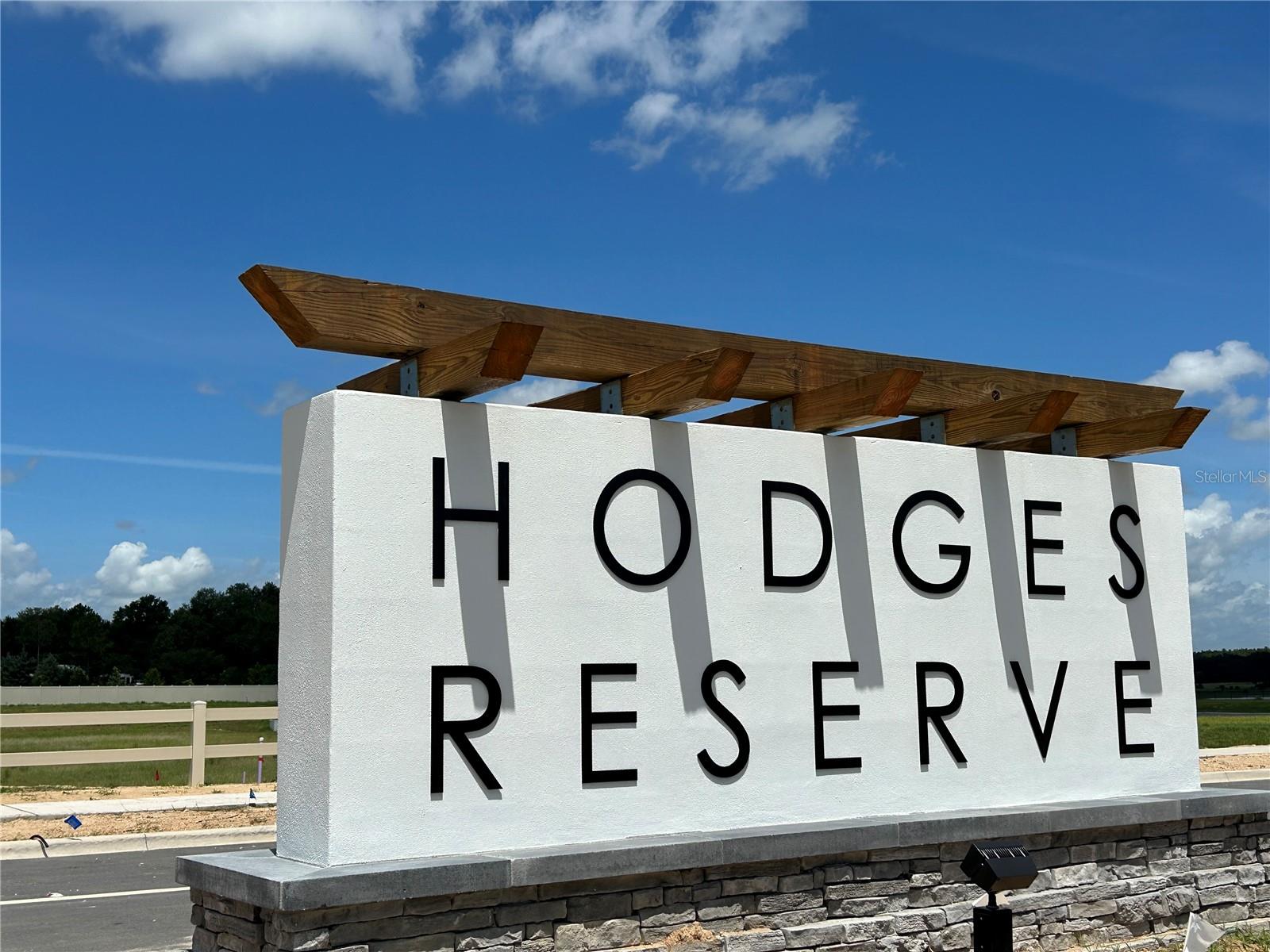
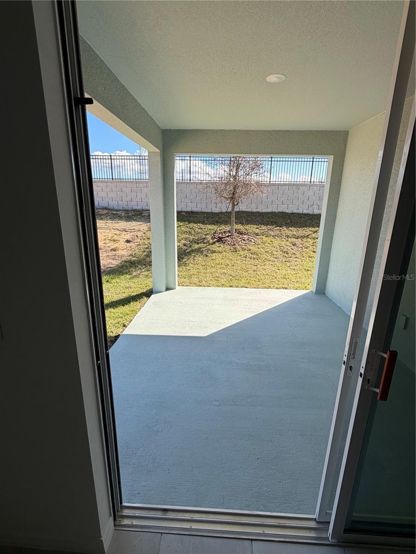
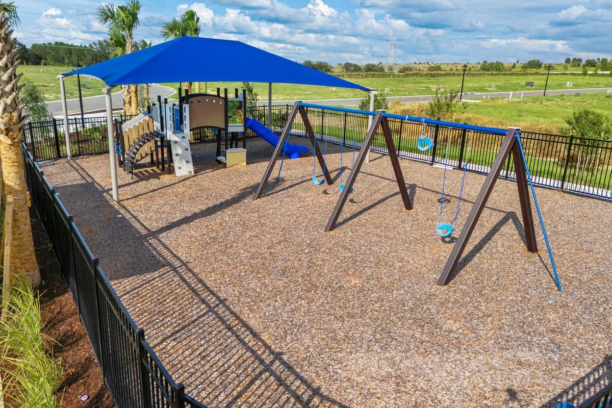
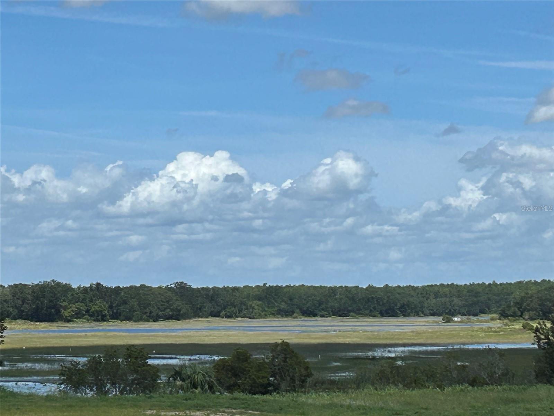
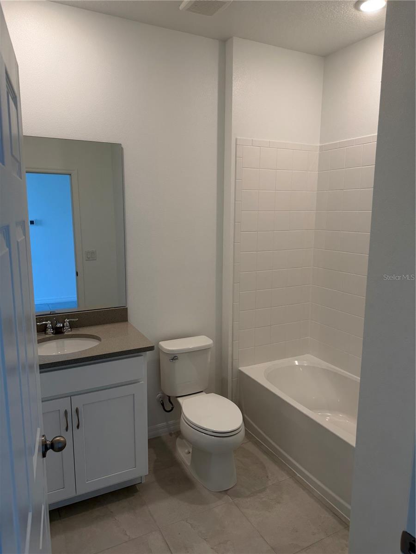

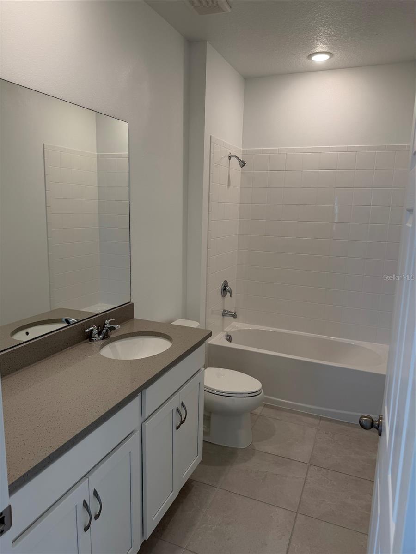
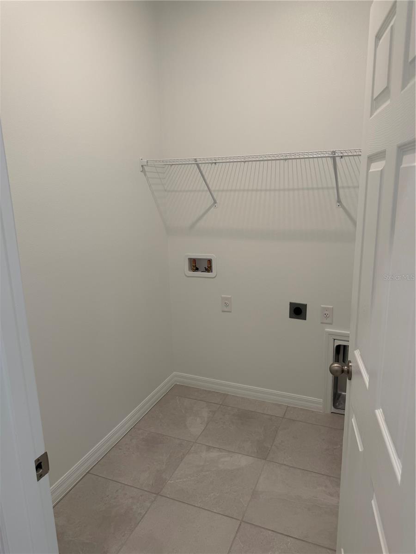
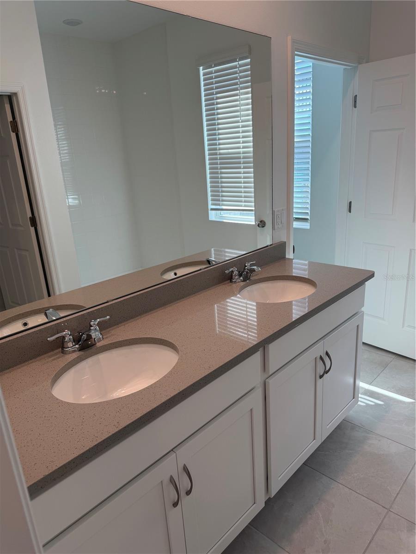
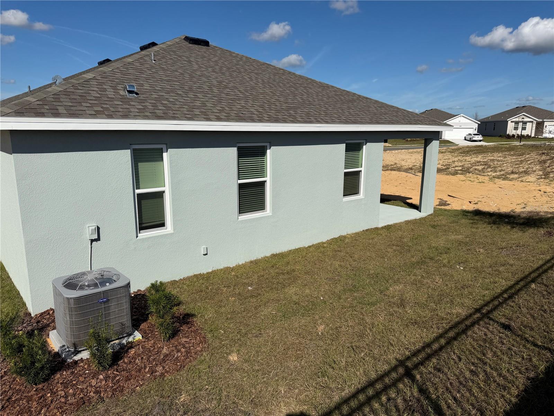
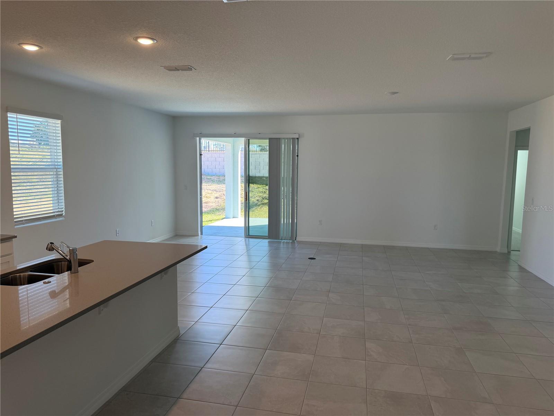
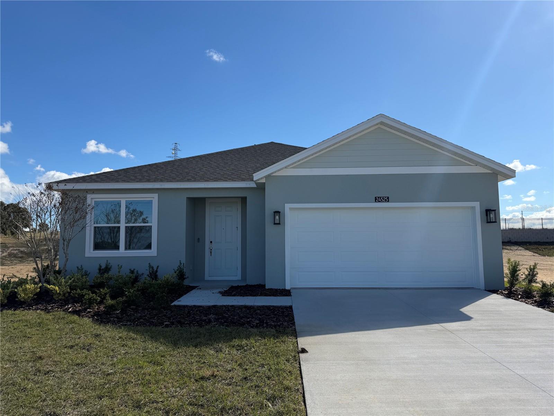
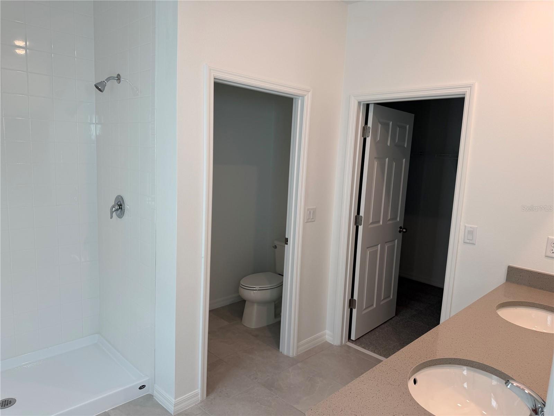
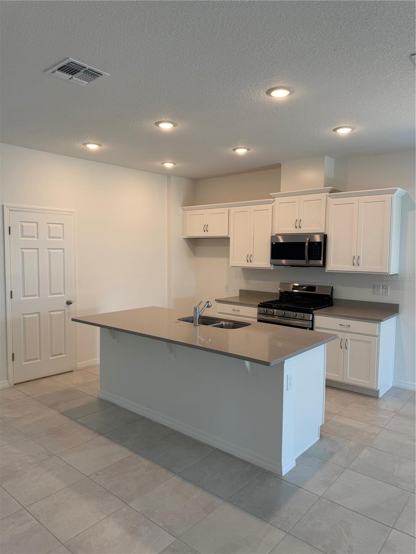
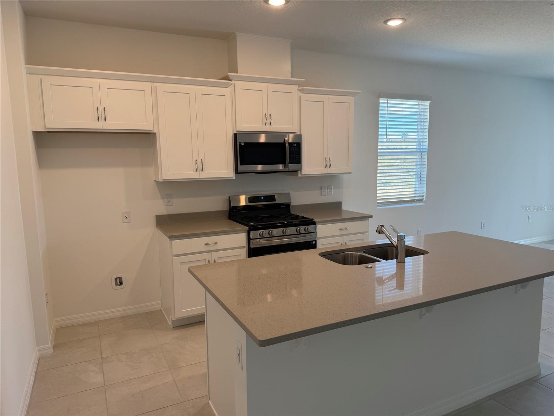
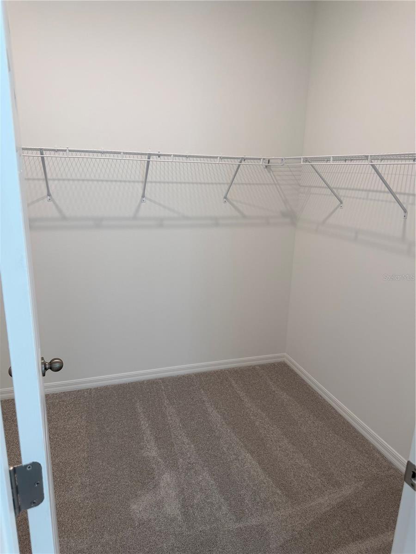
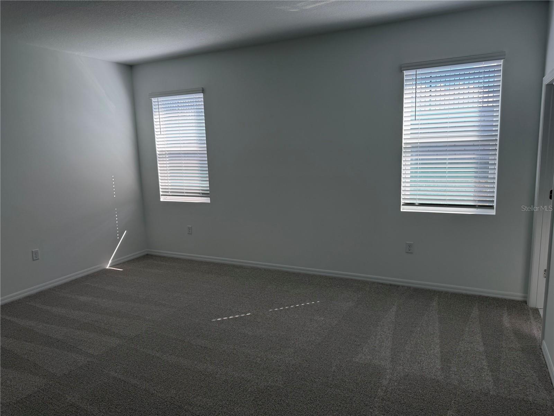
Active
24525 HODGES RESERVE AVE
$365,990
Features:
Property Details
Remarks
Discover the elegance and comfort of our best priced Move-In Ready Luna plan in the beautiful Hodges Reserve Community, where impressive 9'4" ceilings enhance the open, airy feel of this beautifully crafted 4-bedroom, 3-bath home with a 2-car garage. Designed for modern living, it features an open-concept layout with stylish tile flooring in the main living areas, a dedicated eat-in dinette area, and a spacious Great Room that flows seamlessly to a covered rear Lanai—perfect for entertaining or relaxing outdoors. The split bedroom design ensures privacy, highlighted by a lovely Primary Suite complete with a walk-in closet, dual sinks in adult-height vanity with quartz countertops, and a stunning walk-in shower with wall tile surround. A well-appointed Kitchen showcases sleek white cabinetry, quartz countertops, stainless steel appliances, and a generous pantry, offering exceptional functionality. Future Hodges Reserve amenities will include a sparkling pool, cabana, scenic dock, and winding walking trails. Plus, a beautifully designed playground is already installed and ready for fun! Outdoor enthusiasts will love being close to the Leesburg Chain of Lakes and Venetian Gardens Park, a scenic waterfront destination with walking trails, picnic areas, and peaceful lake views. Close to 2 championship golf courses, and just a short drive from downtown Leesburg.
Financial Considerations
Price:
$365,990
HOA Fee:
82
Tax Amount:
$3010.97
Price per SqFt:
$173.87
Tax Legal Description:
HODGES RESERVE PHASE 1 PB 84 PG 93-98 LOT 114 ORB 6561 PG 197
Exterior Features
Lot Size:
6002
Lot Features:
Level, Sidewalk, Paved
Waterfront:
No
Parking Spaces:
N/A
Parking:
Driveway
Roof:
Shingle
Pool:
No
Pool Features:
N/A
Interior Features
Bedrooms:
4
Bathrooms:
3
Heating:
Central, Electric
Cooling:
Central Air
Appliances:
Dishwasher, Disposal, Exhaust Fan, Microwave, Range, Tankless Water Heater
Furnished:
Yes
Floor:
Carpet, Ceramic Tile
Levels:
One
Additional Features
Property Sub Type:
Single Family Residence
Style:
N/A
Year Built:
2025
Construction Type:
Block, Cement Siding, Stucco
Garage Spaces:
Yes
Covered Spaces:
N/A
Direction Faces:
Northwest
Pets Allowed:
Yes
Special Condition:
None
Additional Features:
Sidewalk, Sliding Doors
Additional Features 2:
N/A
Map
- Address24525 HODGES RESERVE AVE
Featured Properties