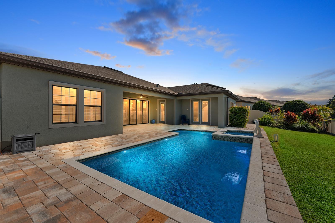
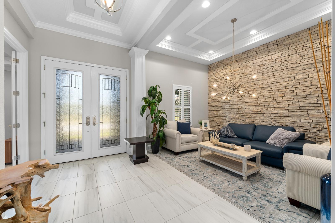
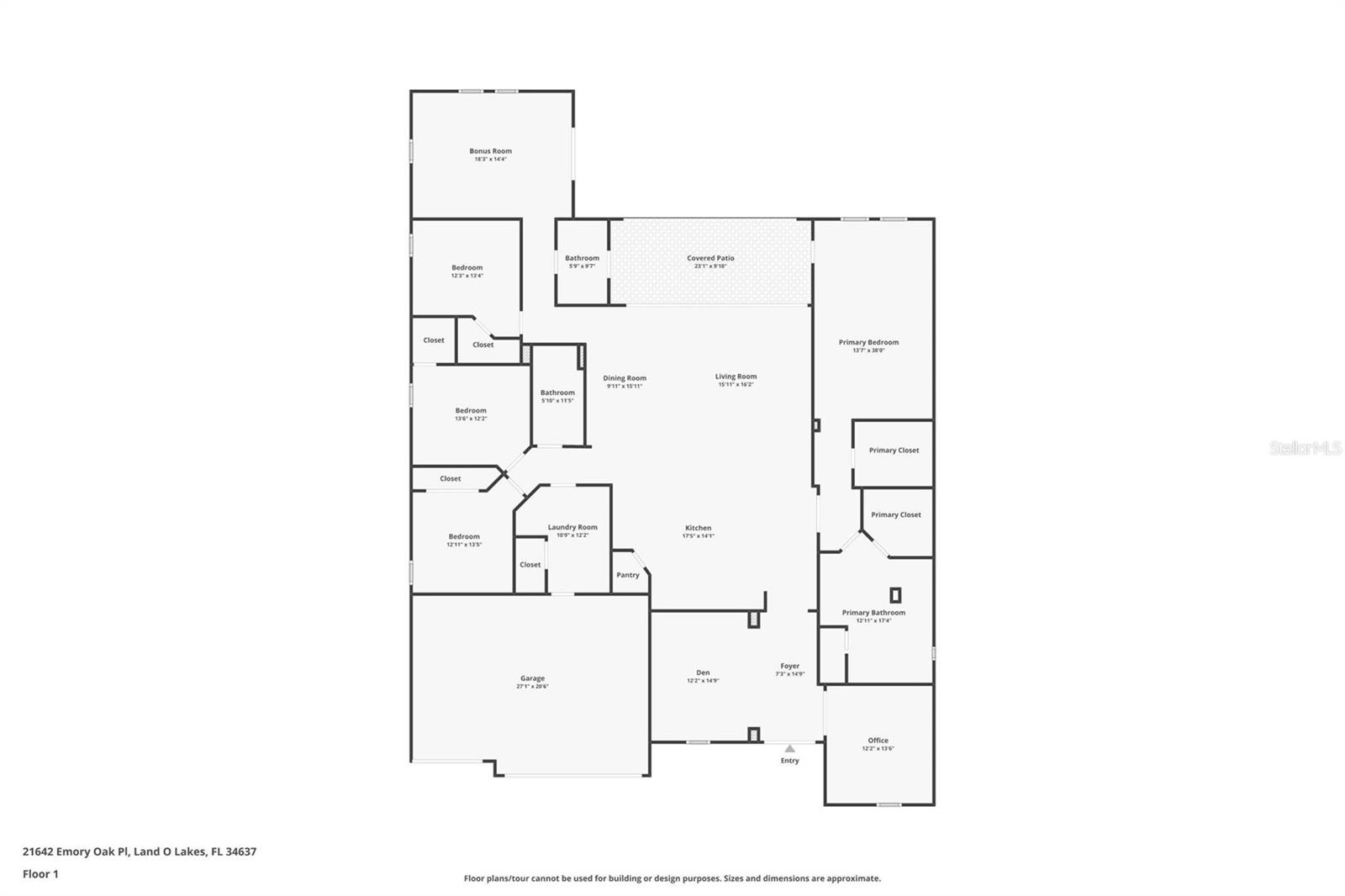
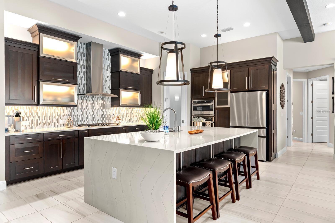
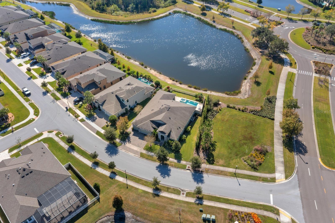
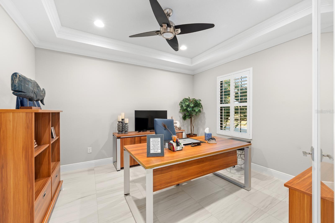
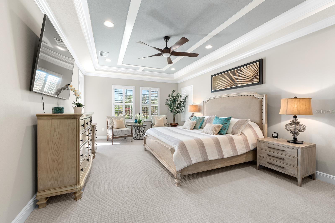
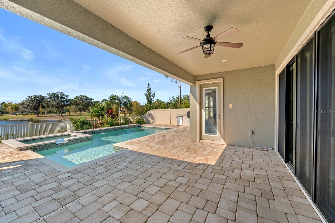
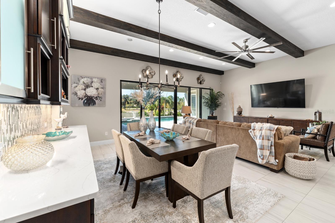
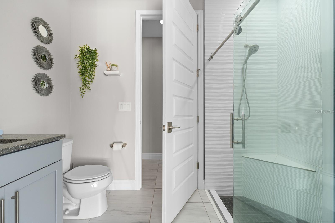
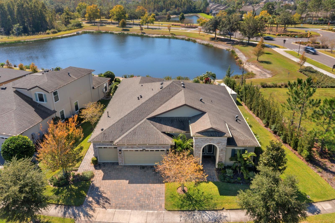
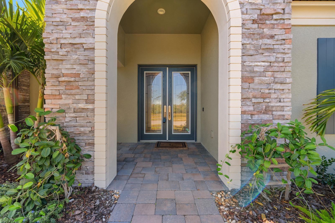
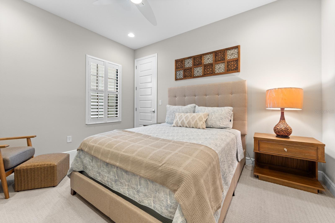
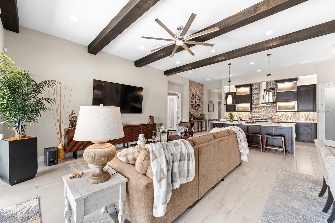
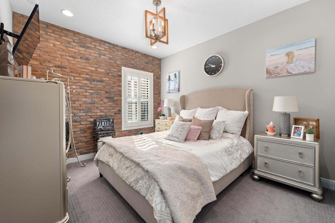
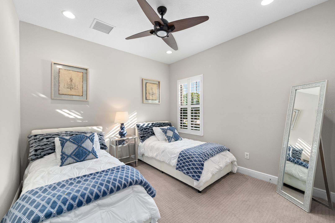
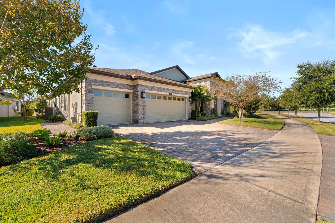
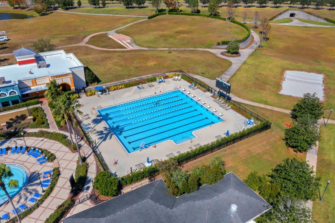
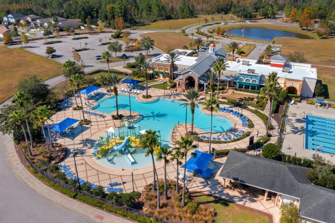

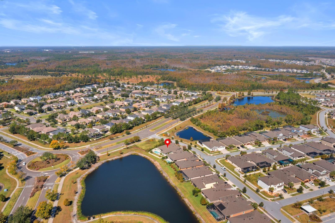
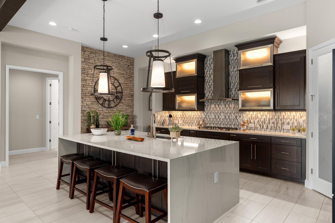
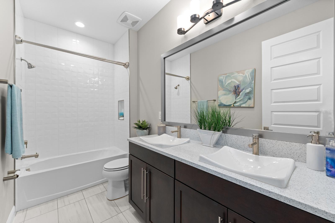
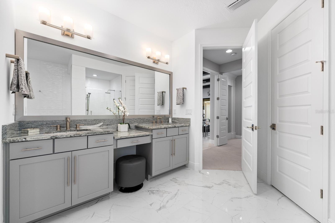
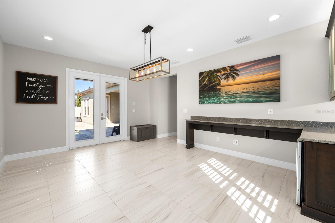
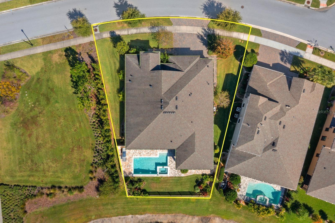
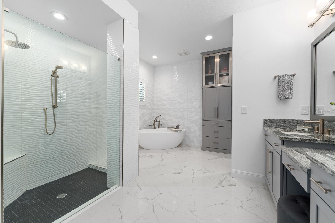
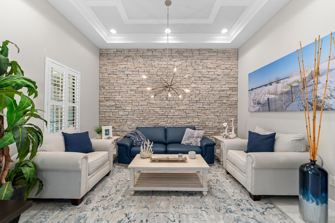
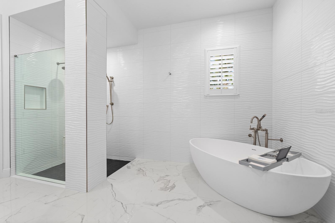
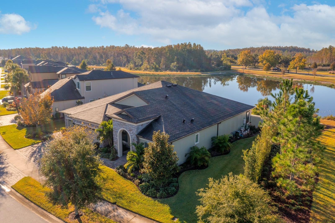
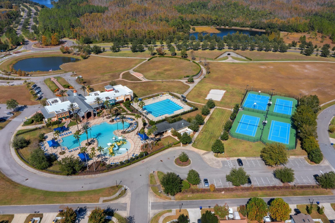
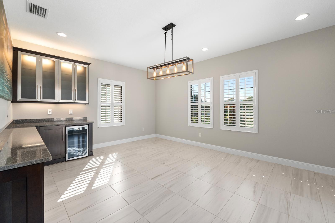
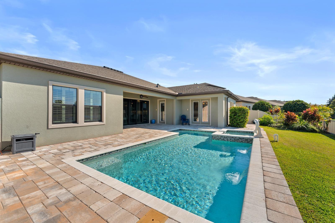
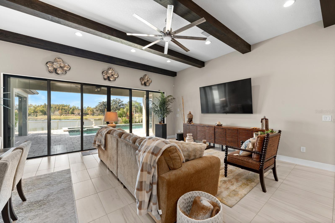
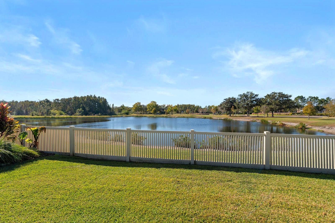
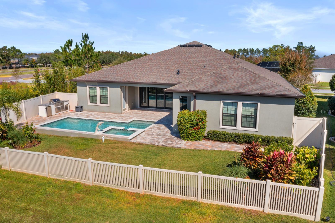
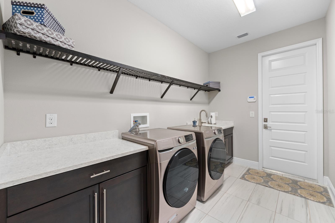
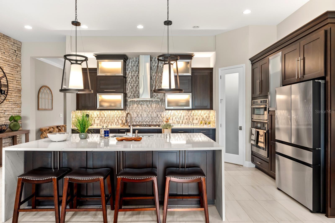
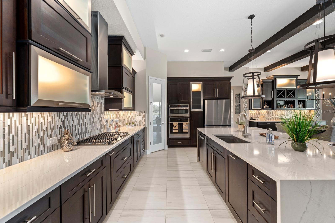
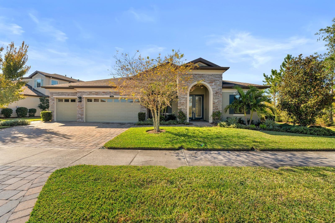
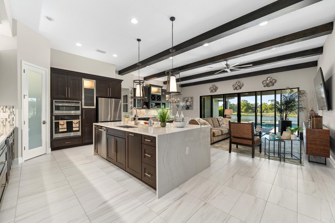
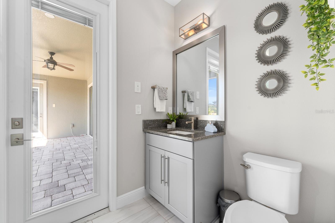
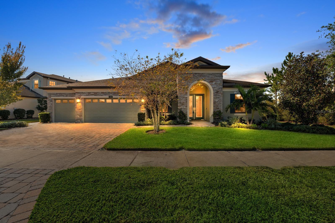
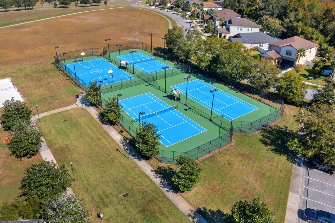
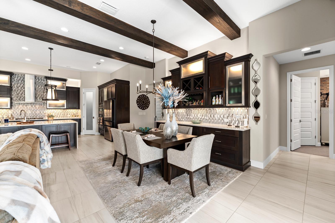
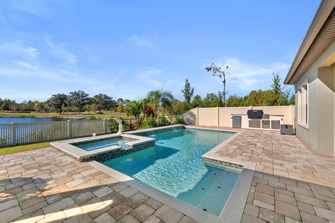
Active
21642 EMORY OAK PL
$1,149,999
Features:
Property Details
Remarks
Welcome to luxury living in the heart of Connerton Village. This exquisite former model home by Homes by WestBay offers sophisticated design, upscale finishes, and a resort-style backyard — all wrapped into one extraordinary residence. As you arrive, elegant 8-foot doors and soaring high ceilings greet you, setting a tone of grandeur throughout. Inside, every detail reflects impeccable craftsmanship — from 5¼-inch baseboards and crown molding to wood beams, tray-ceiling trim, and plantation shutters. The heart of the home is the gourmet kitchen: a natural-gas range, upgraded appliances, and a striking double-waterfall quartz countertop combine to make this space both functional and fabulous. The oversized bar area flows seamlessly into the adjoining family and dining rooms, making this layout ideal for everyday living and entertaining alike. With four bedrooms, an office, a den, and a bonus room, this home offers exceptional flexibility to meet your lifestyle needs. The primary suite is your private sanctuary, boasting spa-style luxury with a stand-alone soaking tub, an oversized walk-in shower, dual vanities, and a generous walk-in closet. Step outside to discover your own Florida paradise: a heated salt-water pool and hot tub, lush landscaping and a covered lanai make outdoor living effortless and inviting. A three-car garage completes the picture, providing ample storage and parking. This is more than just a home — it’s a showcase of design, comfort and performance. Don’t miss your opportunity to make it yours.
Financial Considerations
Price:
$1,149,999
HOA Fee:
261
Tax Amount:
$13173.06
Price per SqFt:
$353.52
Tax Legal Description:
CONNERTON VILLAGE TWO PARCEL 218 PHASES 1A & 2A PB 78 PG 012 BLOCK 50 LOT 22
Exterior Features
Lot Size:
10532
Lot Features:
N/A
Waterfront:
No
Parking Spaces:
N/A
Parking:
N/A
Roof:
Shingle
Pool:
Yes
Pool Features:
In Ground
Interior Features
Bedrooms:
4
Bathrooms:
3
Heating:
Central
Cooling:
Central Air
Appliances:
Microwave, Range, Refrigerator
Furnished:
No
Floor:
Carpet, Tile
Levels:
One
Additional Features
Property Sub Type:
Single Family Residence
Style:
N/A
Year Built:
2019
Construction Type:
Block, Stone, Stucco
Garage Spaces:
Yes
Covered Spaces:
N/A
Direction Faces:
Southeast
Pets Allowed:
Yes
Special Condition:
None
Additional Features:
Sliding Doors
Additional Features 2:
Please verify all Lease Restrictions w/ the HOA.
Map
- Address21642 EMORY OAK PL
Featured Properties