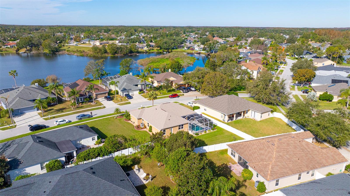
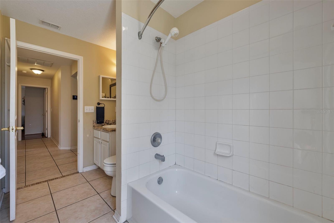
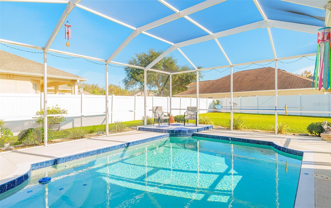
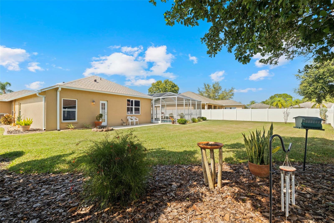
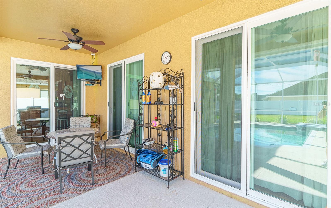
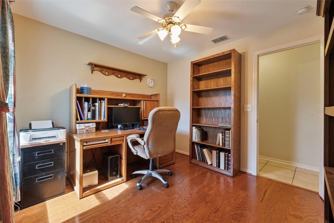
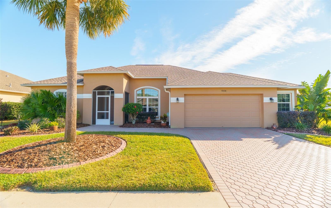
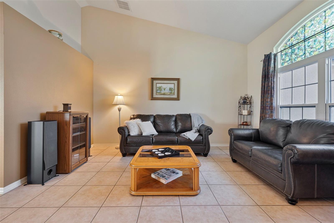
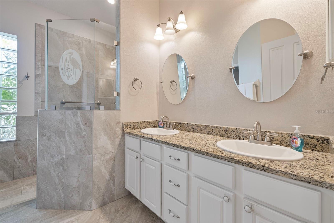
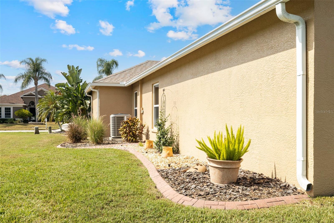
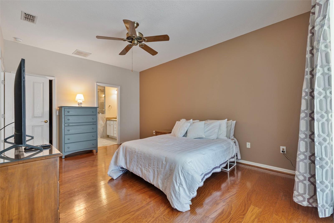
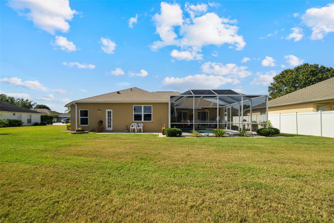
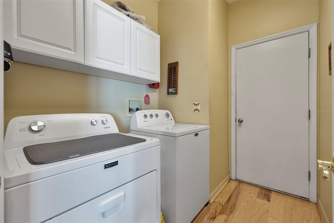
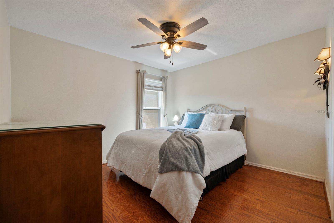
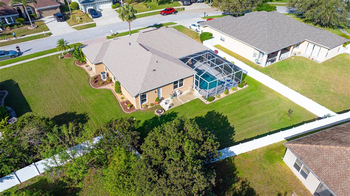
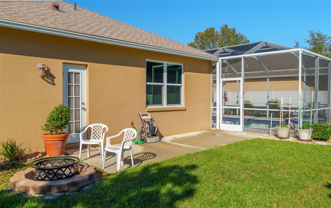
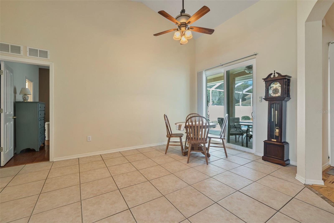
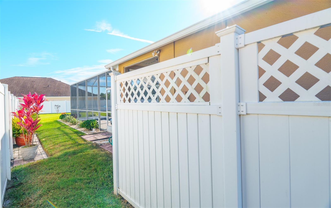
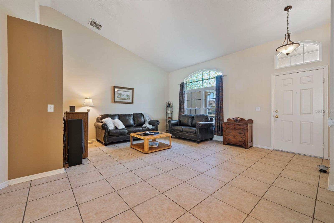
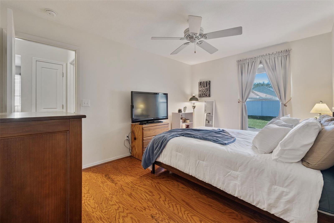
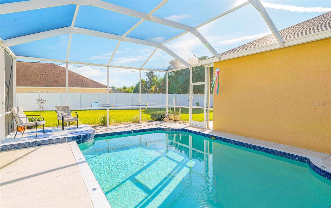
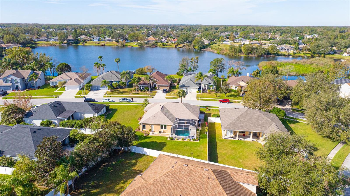
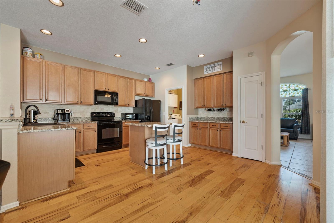
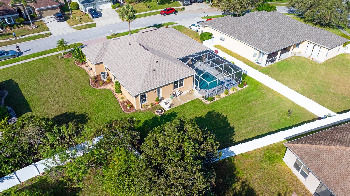
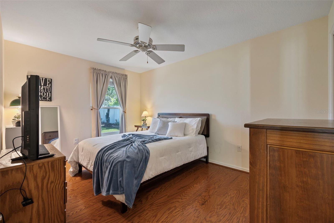
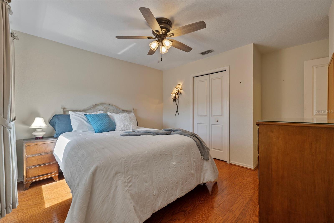
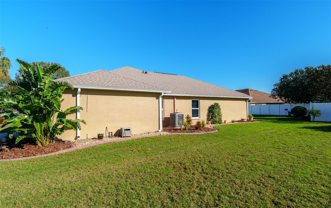
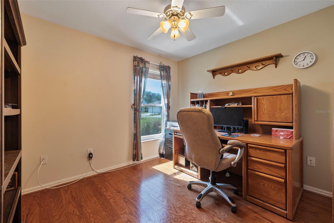
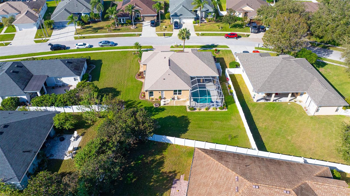
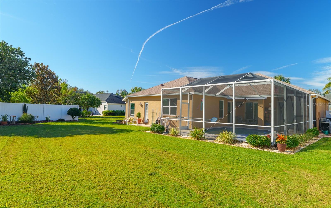
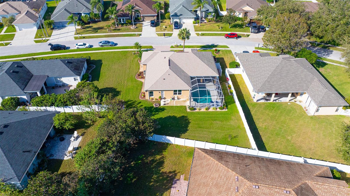
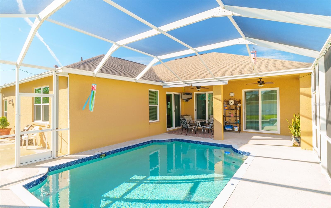
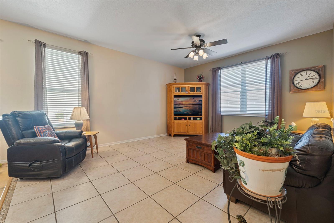
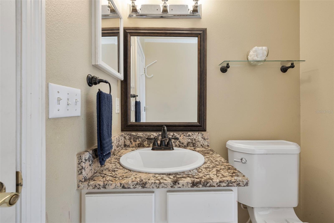
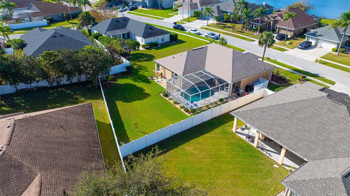
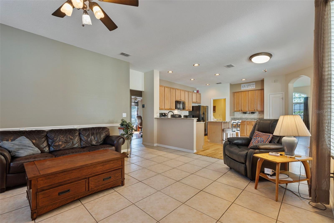
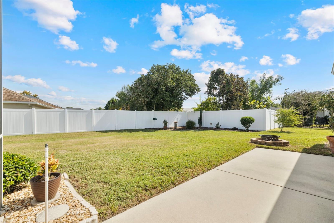
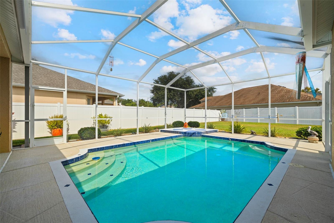
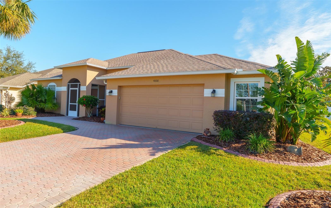
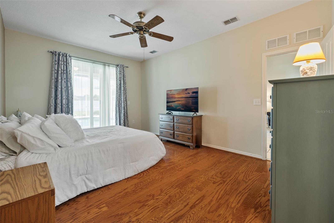
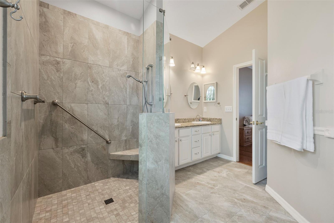
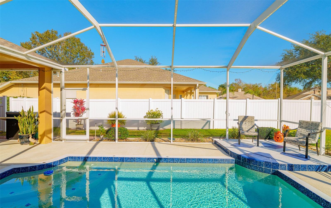
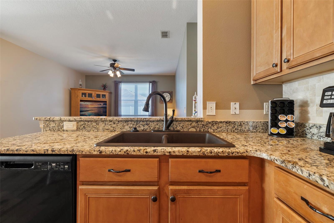
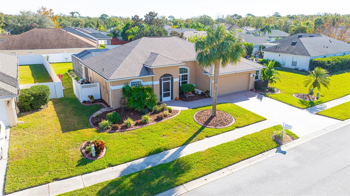
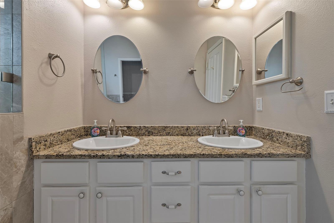
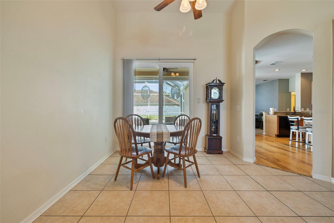
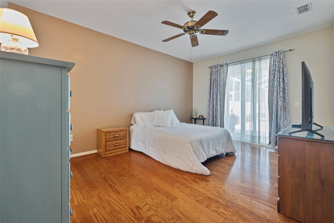
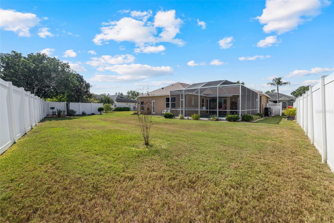
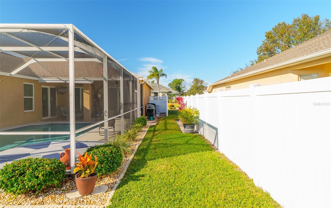
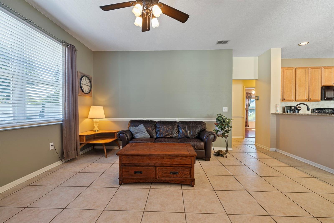
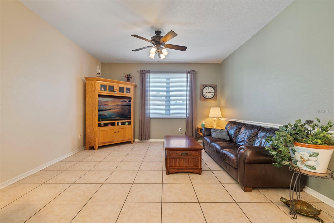
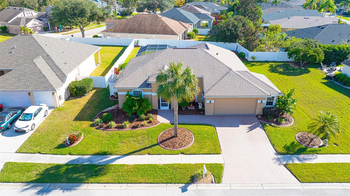
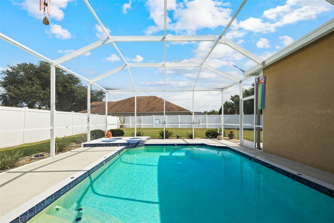
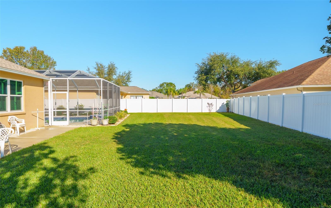
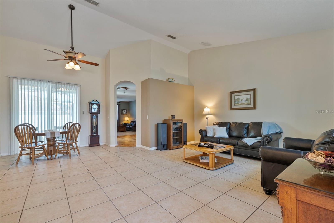
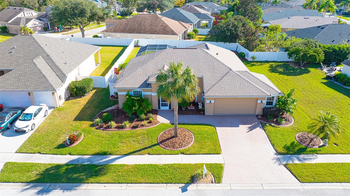
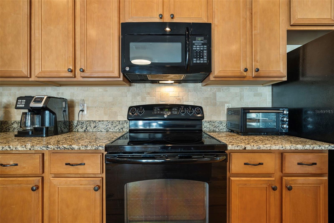
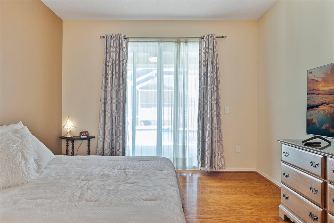
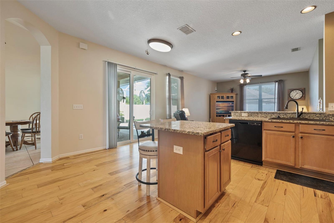
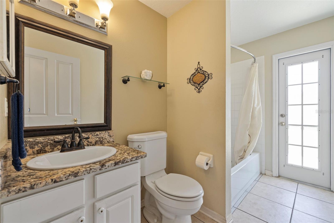
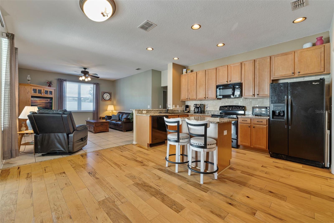
Active
4008 ROSWELL PL
$475,000
Features:
Property Details
Remarks
Imagine stepping into a home that is designed for comfort and everyday living and is still occupied by the original owners. This 4-bedroom, 2-bath split plan pool home in Land O’ Lakes welcomes you with a screened-in front entry, offering a bright, protected space as you arrive and greet neighbors. Inside, you’ll discover two spacious living areas and a dining space, while the open island kitchen with solid countertops makes cooking and entertaining a joy. Your primary suite offers a private retreat (updated 2018) with dual sinks, walk in closet, and a walk-in shower—a perfect place to unwind after a busy day. Slide open the doors and step into your fully screened pool area, featuring a covered space under roof. The east-facing patio ensures cool, shaded evenings, making it ideal for relaxing or enjoying a rainy afternoon without missing a moment outside. An oversized two-car garage with a brand-new garage door opener (2024) and no carpet throughout add convenience to everyday living. Major improvements include roof (2021), AC (2018) with a 10 year parts and labor warranty, pool heater (2021), pool pump (2025), dishwasher (2024), washer and dryer (2025) and double paned windows and sliding glass door (2022). The home includes a whole house surge protector. Nestled in a quiet neighborhood near great schools, shopping, and dining, this home isn’t just a place to live—it’s a place to make memories, host friends, and fully embrace the Florida lifestyle.
Financial Considerations
Price:
$475,000
HOA Fee:
686
Tax Amount:
$2611.44
Price per SqFt:
$236.67
Tax Legal Description:
HERON POINT AT SABLE RIDGE PHASE 1D PB 34 PGS 139-141 LOT 172 OR 4685 PG 677
Exterior Features
Lot Size:
10035
Lot Features:
Sidewalk
Waterfront:
No
Parking Spaces:
N/A
Parking:
N/A
Roof:
Shingle
Pool:
Yes
Pool Features:
Gunite, In Ground, Lighting, Screen Enclosure
Interior Features
Bedrooms:
4
Bathrooms:
2
Heating:
Central
Cooling:
Central Air
Appliances:
Dishwasher, Disposal, Dryer, Microwave, Refrigerator, Washer
Furnished:
No
Floor:
Tile, Wood
Levels:
One
Additional Features
Property Sub Type:
Single Family Residence
Style:
N/A
Year Built:
2001
Construction Type:
Block
Garage Spaces:
Yes
Covered Spaces:
N/A
Direction Faces:
West
Pets Allowed:
No
Special Condition:
None
Additional Features:
Lighting, Private Mailbox, Sidewalk, Sliding Doors
Additional Features 2:
Buyer and Buyer agent to determine leasing restrictions if any.
Map
- Address4008 ROSWELL PL
Featured Properties